Render House Exterior with a Mixed Material Roof Ideas and Designs
Refine by:
Budget
Sort by:Popular Today
1 - 20 of 1,420 photos
Item 1 of 3

Architecture and
Interior Design by Anders Lasater Architects.
Photography by Chad Mellon
Design ideas for a large and white contemporary two floor render detached house in Orange County with a flat roof and a mixed material roof.
Design ideas for a large and white contemporary two floor render detached house in Orange County with a flat roof and a mixed material roof.
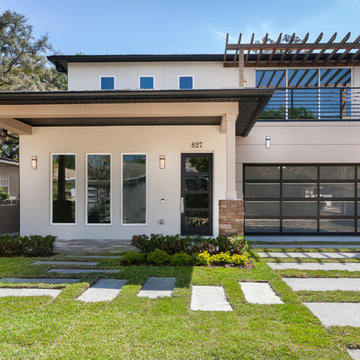
Eola Parade of Homes
Photo of a medium sized and beige contemporary two floor render detached house in Orlando with a flat roof and a mixed material roof.
Photo of a medium sized and beige contemporary two floor render detached house in Orlando with a flat roof and a mixed material roof.

Inspiration for a white contemporary two floor render detached house in Houston with a pitched roof, a mixed material roof and a grey roof.
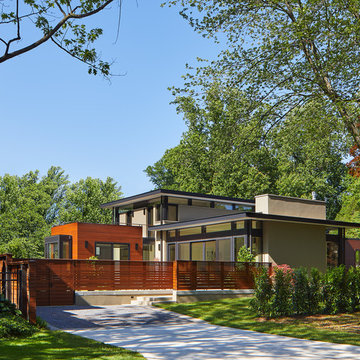
© Anice Hoachlander
Medium sized and gey contemporary two floor render detached house in DC Metro with a flat roof and a mixed material roof.
Medium sized and gey contemporary two floor render detached house in DC Metro with a flat roof and a mixed material roof.

Sherwin Williams Dover White Exterior
Sherwin Williams Tricorn Black garage doors
Ebony stained front door and cedar accents on front
Design ideas for a white and medium sized classic two floor render detached house in Raleigh with a mixed material roof.
Design ideas for a white and medium sized classic two floor render detached house in Raleigh with a mixed material roof.
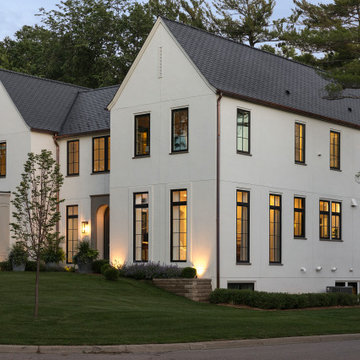
New Construction stucco exterior eco slate roof Loewen windows. snow cleats.
Design ideas for a large classic two floor render detached house in Minneapolis with a pitched roof, a mixed material roof and a grey roof.
Design ideas for a large classic two floor render detached house in Minneapolis with a pitched roof, a mixed material roof and a grey roof.

Location: Barbierstraße 2, München, Deutschland
Design by Riedel-Immobilien
Photo of a medium sized and beige modern two floor render flat in Munich with a half-hip roof and a mixed material roof.
Photo of a medium sized and beige modern two floor render flat in Munich with a half-hip roof and a mixed material roof.

Design ideas for a large and white coastal two floor render detached house in Charlotte with a pitched roof, a mixed material roof and a brown roof.
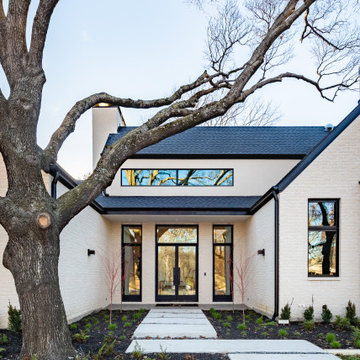
Photo of a large and white modern two floor render detached house in Dallas with a pitched roof and a mixed material roof.
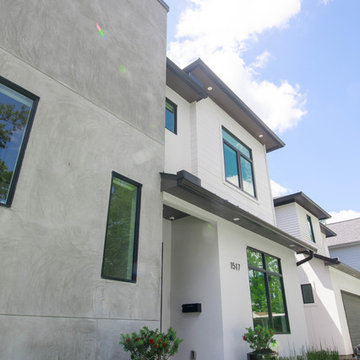
Design ideas for a medium sized and white contemporary two floor render detached house in Houston with a hip roof and a mixed material roof.

The pool and ADU are the focal points of this backyard oasis.
Design ideas for a small and brown traditional bungalow render detached house in San Francisco with a pitched roof, a mixed material roof and a brown roof.
Design ideas for a small and brown traditional bungalow render detached house in San Francisco with a pitched roof, a mixed material roof and a brown roof.
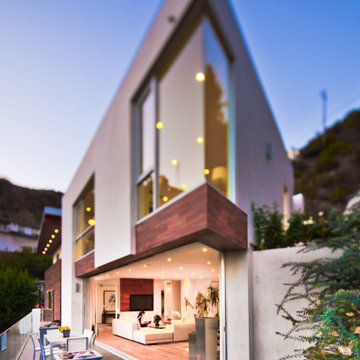
Photo of an expansive and white modern render detached house in Los Angeles with three floors, a flat roof and a mixed material roof.
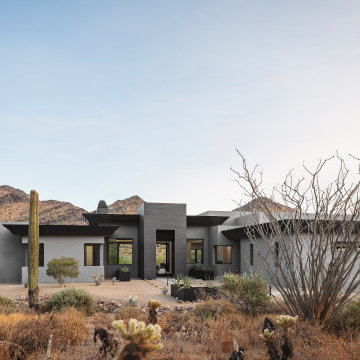
Outdoor living space with amazing views
This is an example of a large and gey modern bungalow render detached house in Phoenix with a flat roof, a mixed material roof and a black roof.
This is an example of a large and gey modern bungalow render detached house in Phoenix with a flat roof, a mixed material roof and a black roof.
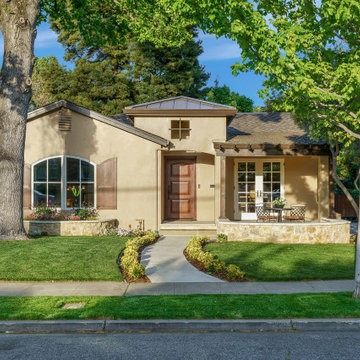
Beige mediterranean render detached house in San Francisco with a pitched roof and a mixed material roof.
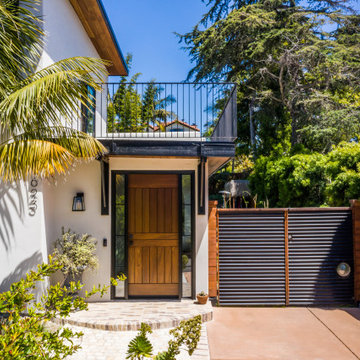
Custom Kayu Wood Dutch Door and Black Corrugated metal gate
Photo of a large and white nautical two floor render detached house in San Diego with a flat roof and a mixed material roof.
Photo of a large and white nautical two floor render detached house in San Diego with a flat roof and a mixed material roof.
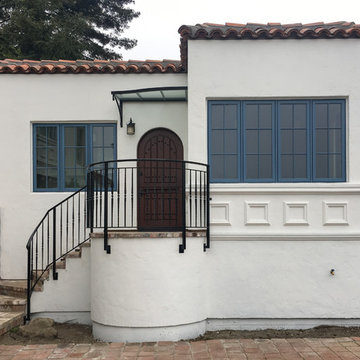
Design ideas for a small and white mediterranean bungalow render detached house in San Francisco with a flat roof and a mixed material roof.
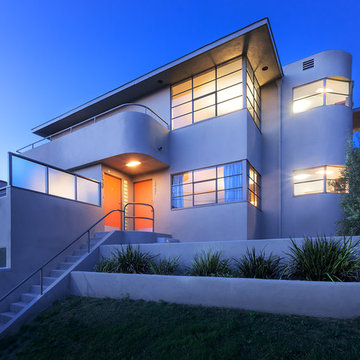
©Teague Hunziker
White modern two floor render semi-detached house in Los Angeles with a flat roof and a mixed material roof.
White modern two floor render semi-detached house in Los Angeles with a flat roof and a mixed material roof.
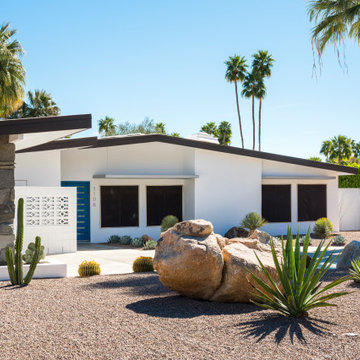
Front Elevation of Mid Century Modern home designed by Charles Dubois
Large and white retro bungalow render detached house in Other with a pitched roof and a mixed material roof.
Large and white retro bungalow render detached house in Other with a pitched roof and a mixed material roof.
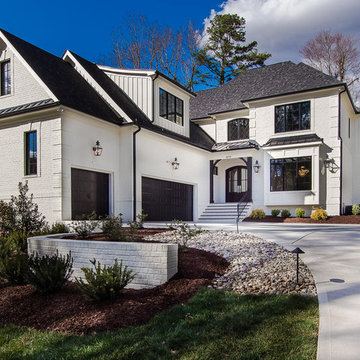
Sherwin Williams Dover White Exterior
Sherwin Williams Tricorn Black garage doors
Ebony stained front door and cedar accents on front
Medium sized and white traditional two floor render detached house in Raleigh with a half-hip roof and a mixed material roof.
Medium sized and white traditional two floor render detached house in Raleigh with a half-hip roof and a mixed material roof.
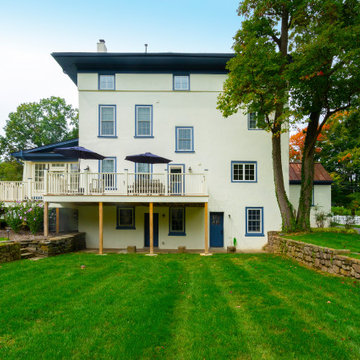
What a treat it was to work on this 190-year-old colonial home! Since the home is on the Historical Register, we worked with the owners on its preservation by adding historically accurate features and details. The stucco is accented with “Colonial Blue” paint on the trim and doors. The copper roofs on the portico and side entrance and the copper flashing around each chimney add a pop of shine. We also rebuilt the house’s deck, laid the slate patio, and installed the white picket fence.
Rudloff Custom Builders has won Best of Houzz for Customer Service in 2014, 2015 2016, 2017, 2019, and 2020. We also were voted Best of Design in 2016, 2017, 2018, 2019 and 2020, which only 2% of professionals receive. Rudloff Custom Builders has been featured on Houzz in their Kitchen of the Week, What to Know About Using Reclaimed Wood in the Kitchen as well as included in their Bathroom WorkBook article. We are a full service, certified remodeling company that covers all of the Philadelphia suburban area. This business, like most others, developed from a friendship of young entrepreneurs who wanted to make a difference in their clients’ lives, one household at a time. This relationship between partners is much more than a friendship. Edward and Stephen Rudloff are brothers who have renovated and built custom homes together paying close attention to detail. They are carpenters by trade and understand concept and execution. Rudloff Custom Builders will provide services for you with the highest level of professionalism, quality, detail, punctuality and craftsmanship, every step of the way along our journey together.
Specializing in residential construction allows us to connect with our clients early in the design phase to ensure that every detail is captured as you imagined. One stop shopping is essentially what you will receive with Rudloff Custom Builders from design of your project to the construction of your dreams, executed by on-site project managers and skilled craftsmen. Our concept: envision our client’s ideas and make them a reality. Our mission: CREATING LIFETIME RELATIONSHIPS BUILT ON TRUST AND INTEGRITY.
Photo credit: Linda McManus
Before photo credit: Kurfiss Sotheby's International Realty
Render House Exterior with a Mixed Material Roof Ideas and Designs
1