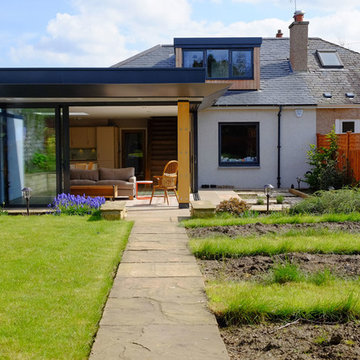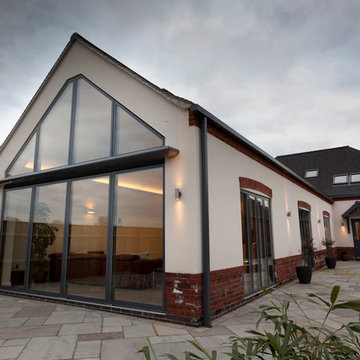Render Extension Ideas and Designs
Refine by:
Budget
Sort by:Popular Today
1 - 20 of 175 photos
Item 1 of 3
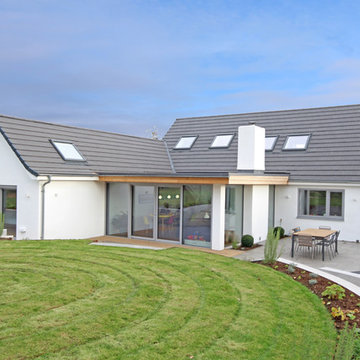
Federica Vasetti
Inspiration for a large and white modern two floor render house exterior in Other with a pitched roof and a tiled roof.
Inspiration for a large and white modern two floor render house exterior in Other with a pitched roof and a tiled roof.
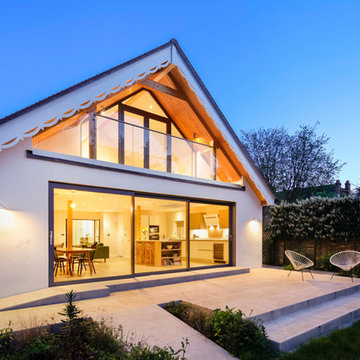
Glazing at night, viewed from the garden.
Design ideas for a large and white contemporary two floor render house exterior in Surrey with a pitched roof and a tiled roof.
Design ideas for a large and white contemporary two floor render house exterior in Surrey with a pitched roof and a tiled roof.

Brief: Extend what was originally a small bungalow into a large family home, with feature glazing at the front.
Challenge: Overcoming the Town Planning constraints for the ambitious proposal.
Goal: Create a far larger house than the original bungalow. The house is three times larger.
Unique Solution: There is a small side lane, which effectively makes it a corner plot. The L-shape plan ‘turns the corner’.
Sustainability: Keeping the original bungalow retained the embodied energy and saved on new materials, as in a complete new rebuild.

This project is a substantial remodel and refurbishment of an existing dormer bungalow. The existing building suffers from a dated aesthetic as well as disjointed layout, making it unsuited to modern day family living.
The scheme is a carefully considered modernisation within a sensitive greenbelt location. Despite tight planning rules given where it is situated, the scheme represents a dramatic departure from the existing property.
Group D has navigated the scheme through an extensive planning process, successfully achieving planning approval and has since been appointed to take the project through to construction.
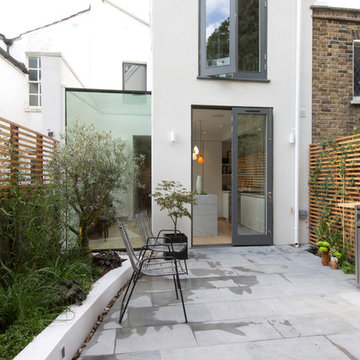
Graham Gaunt
Design ideas for a medium sized and white contemporary two floor render and rear house exterior in London.
Design ideas for a medium sized and white contemporary two floor render and rear house exterior in London.
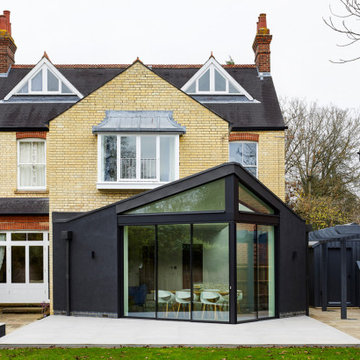
Exterior view of house extension in cambridge
Black contemporary render and rear house exterior in Cambridgeshire with a pitched roof, a metal roof and a black roof.
Black contemporary render and rear house exterior in Cambridgeshire with a pitched roof, a metal roof and a black roof.
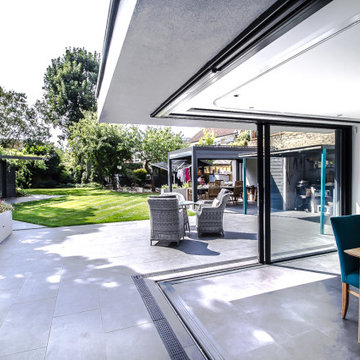
Medium sized and gey modern render and rear house exterior in London with three floors and a flat roof.
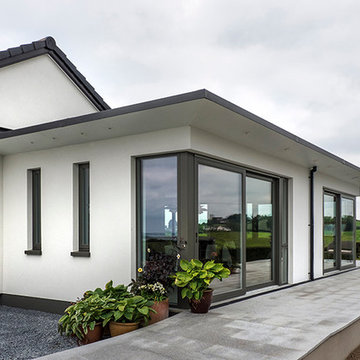
Tommy Morgan
Inspiration for a white contemporary bungalow render extension in Belfast with a flat roof.
Inspiration for a white contemporary bungalow render extension in Belfast with a flat roof.
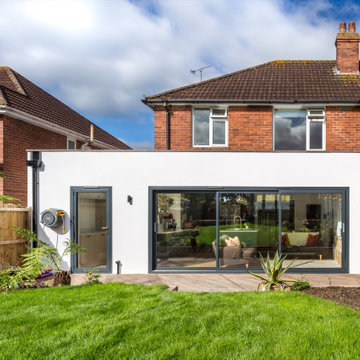
There are so many things to consider when designing an extension for open-plan family living; how you enter the space, how you connect the room with the garden, how the different areas within the space interact and flow to name a few... This project allowed us to bring all of these aspects together in an harmonious fashion by tying in an elegant modern extension with a period traditional home. Key features include a parapet flat roof, internal crittall doors and full length glazing and sliding doors helping to bring the outside in. A simple yet elegant design, perfectly formed for modern family life.
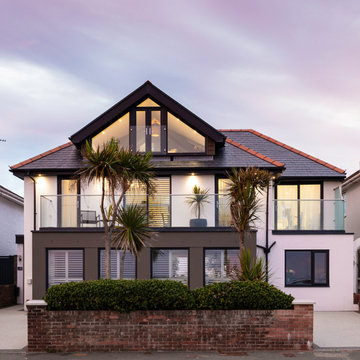
West Drive, Porthcawl - Front Elevation
Design ideas for a large and white contemporary render and front house exterior in Other with three floors, a hip roof, a tiled roof, a black roof and shiplap cladding.
Design ideas for a large and white contemporary render and front house exterior in Other with three floors, a hip roof, a tiled roof, a black roof and shiplap cladding.
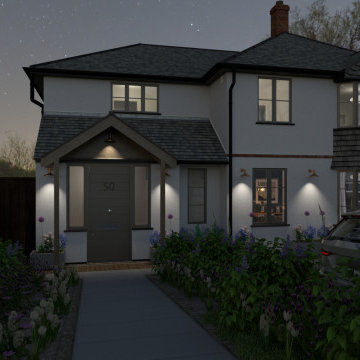
Visualisations for the exterior transformation of this extended 1930's detached home in Surrey Hills
Large and white traditional two floor render and front house exterior in Surrey with a hip roof, a tiled roof and a grey roof.
Large and white traditional two floor render and front house exterior in Surrey with a hip roof, a tiled roof and a grey roof.
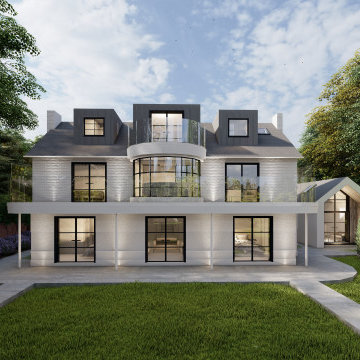
Large scale renovation project to an existing 1930's beachfront property in East Preston
Inspiration for a large and white beach style render and rear house exterior in Sussex with three floors, a pitched roof, a tiled roof and a grey roof.
Inspiration for a large and white beach style render and rear house exterior in Sussex with three floors, a pitched roof, a tiled roof and a grey roof.
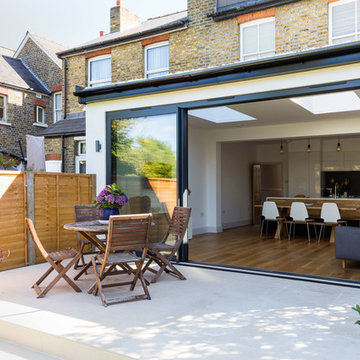
Single storey rear extension in Surbiton, with flat roof and white pebbles, an aluminium double glazed sliding door and side window.
Photography by Chris Snook
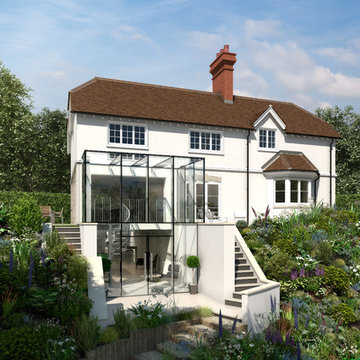
CGI by Andrew Martin 3D,
Design undertaken for WSPA
Inspiration for a beige contemporary render and rear extension in Surrey with three floors and a pitched roof.
Inspiration for a beige contemporary render and rear extension in Surrey with three floors and a pitched roof.
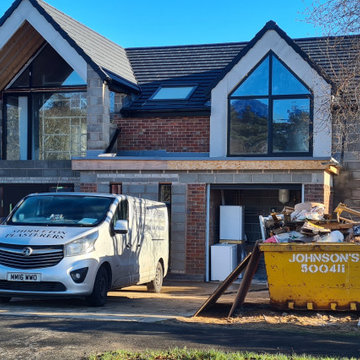
Our clients wanted an impressive balcony and terrace space, and lots of light flooding into bedrooms and bathrooms.
Inspiration for a large and multi-coloured modern two floor render and front house exterior in Other with a tiled roof and a grey roof.
Inspiration for a large and multi-coloured modern two floor render and front house exterior in Other with a tiled roof and a grey roof.
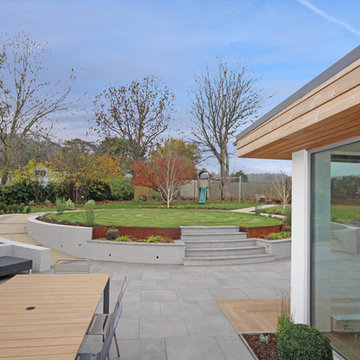
Federica Vasetti
Photo of a large and white modern two floor render house exterior in Other with a pitched roof and a tiled roof.
Photo of a large and white modern two floor render house exterior in Other with a pitched roof and a tiled roof.
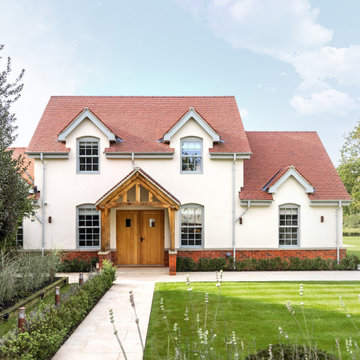
We were approached by our client to transform extend their existing modest farm house in rural Cheshire. Working within tight planning constraints in Greenbelt, we were able to maximise the potential of the building, working closely with the local authority planning department. The scheme maintains the traditional aesthetic of the original, locally listed building, using modern construction methods. The house benefits from extensive newly landscaped grounds to compliment the new open plan living spaces.
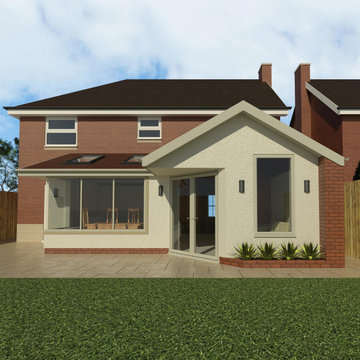
Modern, angled rear extension with white render and brick finish, and frameless corner glazing.
Design ideas for a small modern bungalow render and rear house exterior in Other with a pitched roof, a tiled roof and a red roof.
Design ideas for a small modern bungalow render and rear house exterior in Other with a pitched roof, a tiled roof and a red roof.
Render Extension Ideas and Designs
1
