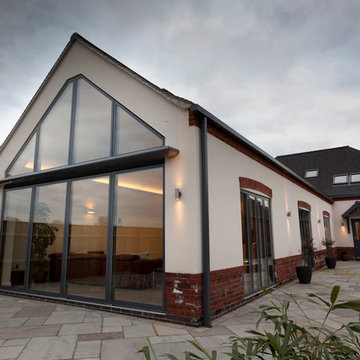Render Extension Ideas and Designs
Refine by:
Budget
Sort by:Popular Today
41 - 60 of 176 photos
Item 1 of 3
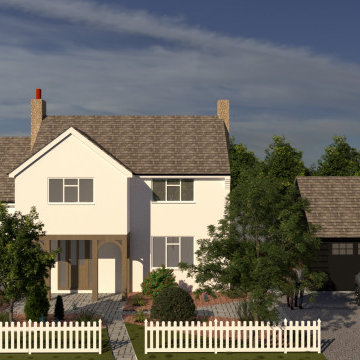
First floor extension and covered porch
Photo of a small and white classic two floor render and front house exterior in Other with a pitched roof, a tiled roof and a brown roof.
Photo of a small and white classic two floor render and front house exterior in Other with a pitched roof, a tiled roof and a brown roof.
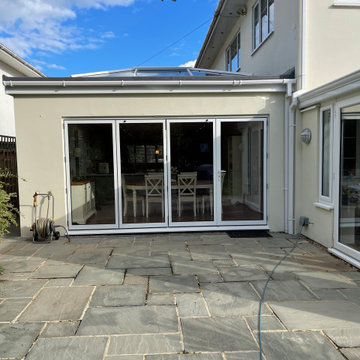
Exterior of Kitchen Extension
This is an example of a medium sized and white modern render and rear house exterior in Sussex with a flat roof.
This is an example of a medium sized and white modern render and rear house exterior in Sussex with a flat roof.
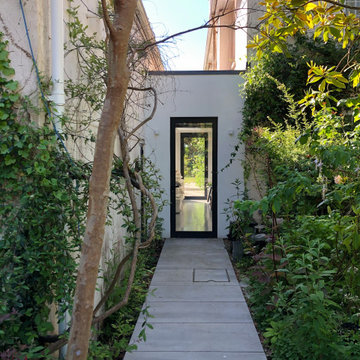
Side entrance into link between the main house and the annexe refurbished Lodge dwelling. This was previously a functional, dead-end, utility space but is now a bright, inviting transition space through to the rear garden.
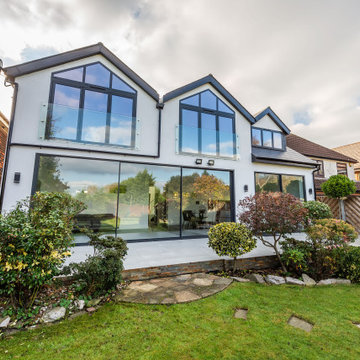
Rear elevation after a large 2 x storey rear extension to existing property. Coloured render finish.
Inspiration for a large and beige contemporary two floor render and rear house exterior in Essex with a pitched roof, a tiled roof and a black roof.
Inspiration for a large and beige contemporary two floor render and rear house exterior in Essex with a pitched roof, a tiled roof and a black roof.
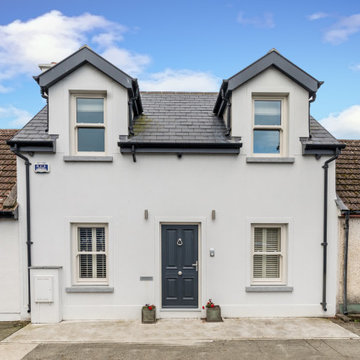
This project was to extend, renovate & modernise a bungalow, within an Architectural Conservation Area (ACA), & to provide a modern energy efficient family home. This project was changeling because it is a terrace house with limited access within an ACA & the involvement of the local Heritage Officer was critical to the overall success of the project.
This project involved the extension of the existing bungalow to the rear & a dormer extension overhead. To get the energy efficiency required we replaced the existing ground floor, insulated the existing walls, replaced the windows, replaced the heating system & provided solar panels. This resulted in an improved energy rating from a F3 to a B1.
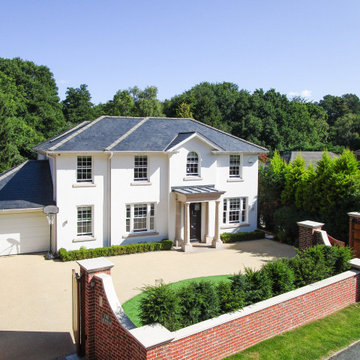
Medium sized and white contemporary two floor render and front house exterior in Surrey.
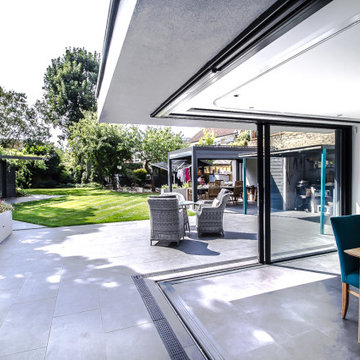
Medium sized and gey modern render and rear house exterior in London with three floors and a flat roof.
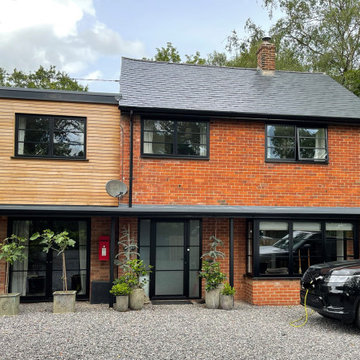
Front view of extended detached and remodelled country property
Inspiration for a medium sized and multi-coloured contemporary two floor render and front house exterior in Berkshire with a pitched roof, a grey roof and board and batten cladding.
Inspiration for a medium sized and multi-coloured contemporary two floor render and front house exterior in Berkshire with a pitched roof, a grey roof and board and batten cladding.
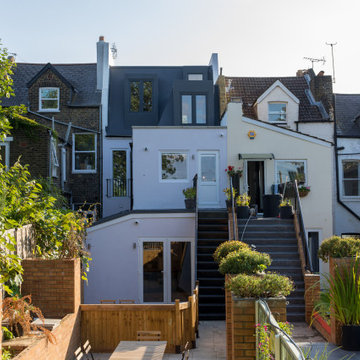
Photo of a medium sized and white modern render and rear house exterior in London with three floors, a mansard roof and a grey roof.
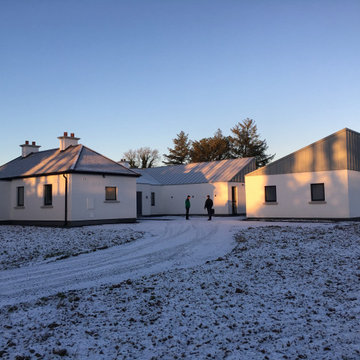
An extension to an existing cottage. The contemporary extension creates a courtyard for parking and sets up the layout of the house so the living spaces can enjoy the southwesterly sun.
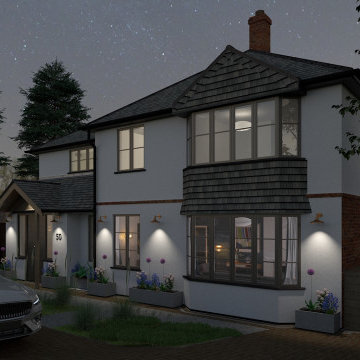
Visualisations for the exterior transformation of this extended 1930's detached home in Surrey Hills
Design ideas for a large and white classic two floor render and front house exterior in Surrey with a hip roof, a tiled roof and a grey roof.
Design ideas for a large and white classic two floor render and front house exterior in Surrey with a hip roof, a tiled roof and a grey roof.
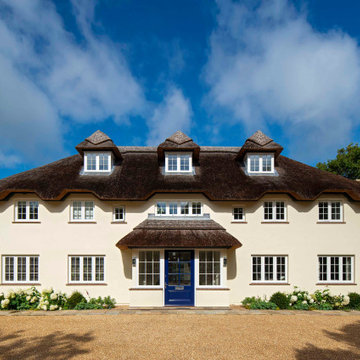
This spectacular piece of architecture was re-imagined by HMS Architects, built by JR Buckett & Sons, landscaped by Taylor Tripp and the interiors were completed by us at April Hamilton, which resulted in a stunning soulful habitat for our clients.
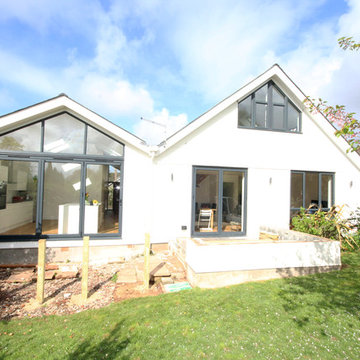
Large and white contemporary two floor render house exterior in Other with a pitched roof and a tiled roof.
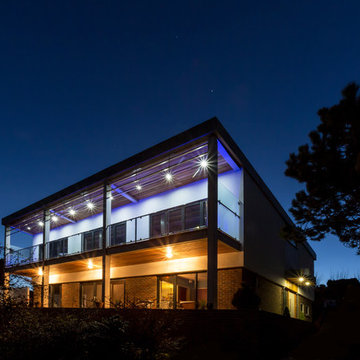
Housing Extension designed by Hartwell Architects
Photo Credit: Alexa Kelly Photography
Medium sized and white contemporary two floor render extension in Kent with a flat roof.
Medium sized and white contemporary two floor render extension in Kent with a flat roof.
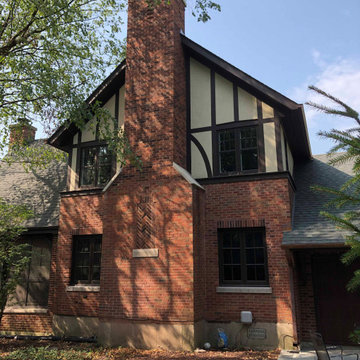
Large and multi-coloured traditional two floor render and rear house exterior in Chicago with a pitched roof, a shingle roof and a grey roof.
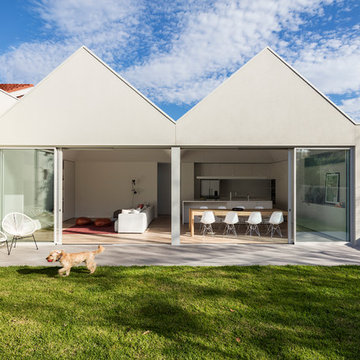
The SSK Residence involved the renovation and extension to a single storey Californian Bungalow in Caulfield North.
In order to unlock the under-utilised and removed back yard of the North facing suburban block a new wing was proposed to allow the main living and dining areas to engage directly with the back yard and free up space in the existing house for additional bedrooms, bathrooms and storage.
The extension took the form of a north facing barn that allowed the large room to be visually, yet unobtrusively divided into the two functional zones; living and dining.
The ceilings that frame the 2 spaces allowed the extension to be nestled into the corner of the site against the side boundary to maximise the outdoor area and prevent over shadowing to the southern neighbours back yard.
Photographer: Jack Lovell

Rendered extensions to listed farmhouse
This is an example of a medium sized and white classic two floor render house exterior in Other with a pitched roof, a tiled roof and a red roof.
This is an example of a medium sized and white classic two floor render house exterior in Other with a pitched roof, a tiled roof and a red roof.
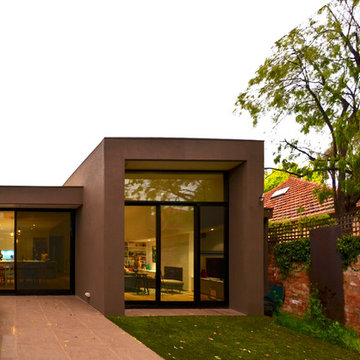
A rear extension to a red brick Federation Bungalow in Ellwood, Melbourne, Australia.
Sunlight and Garden. This new addition to the rear of the clients home in Melbourne replaced a previous 1970’s extension and sought to create a large, open-plan kitchen | dining | living space with an immediate connection to the garden.
3|10 proposed an open space without internal walls that used both the ceilings and the floor to distinguish between the various functions of kitchen | Living | Dining. Light oak floorboards connect the new with the old and stretch from the original front door to the new living spaces at the rear. Varying ceiling heights distinguish between the intimate scale of the kitchen | dining room and the more generous scale of the living room.
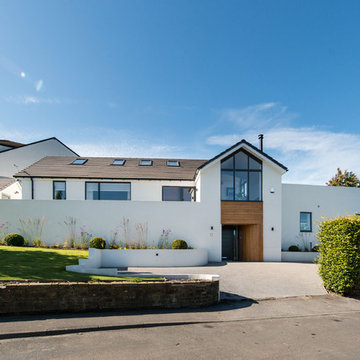
Elly Ball
This is an example of a white contemporary render house exterior in Other with three floors, a pitched roof and a tiled roof.
This is an example of a white contemporary render house exterior in Other with three floors, a pitched roof and a tiled roof.
Render Extension Ideas and Designs
3
