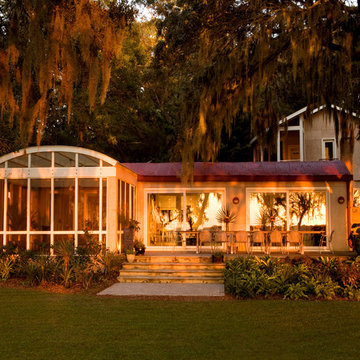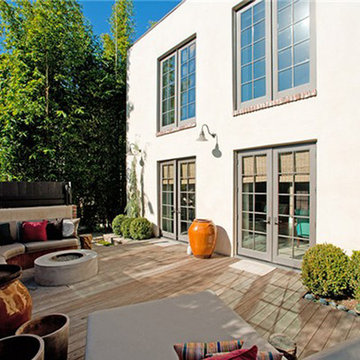Industrial Render House Exterior Ideas and Designs
Refine by:
Budget
Sort by:Popular Today
1 - 20 of 111 photos
Item 1 of 3
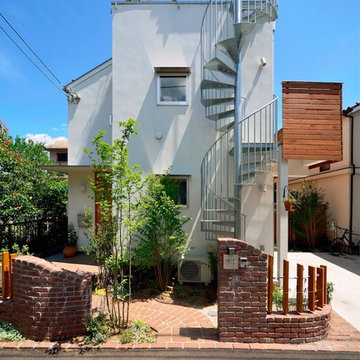
写真:大槻茂
White and medium sized industrial two floor render detached house in Tokyo Suburbs with a flat roof and a green roof.
White and medium sized industrial two floor render detached house in Tokyo Suburbs with a flat roof and a green roof.
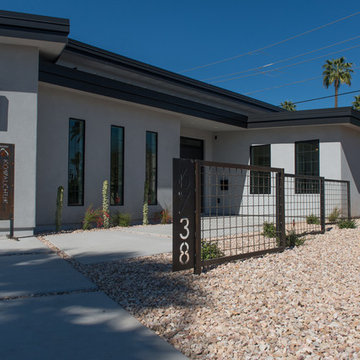
Inspiration for a medium sized and white industrial bungalow render detached house in Phoenix with a metal roof.
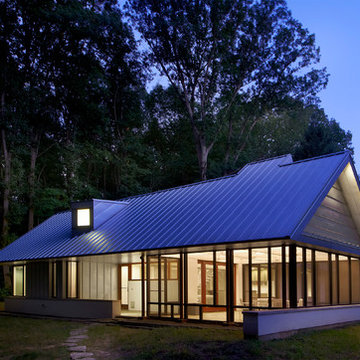
Tony Soluri
Inspiration for a small and white urban two floor render house exterior in Chicago with a pitched roof.
Inspiration for a small and white urban two floor render house exterior in Chicago with a pitched roof.

This is an example of a medium sized and blue urban two floor render detached house in Los Angeles with a flat roof and a metal roof.
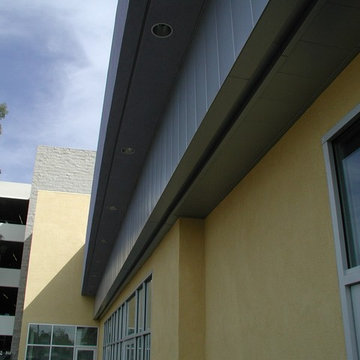
Metal Wall Panels & Metal Soffit Panels manufactured by Berridge and installed by PAcific Roofing Systems.
Product: Berridge FW 12 Panel in color Laad Coat.

реконструкция старого дома
Small and black urban render tiny house in Yekaterinburg with a pitched roof, a shingle roof, a red roof and shiplap cladding.
Small and black urban render tiny house in Yekaterinburg with a pitched roof, a shingle roof, a red roof and shiplap cladding.
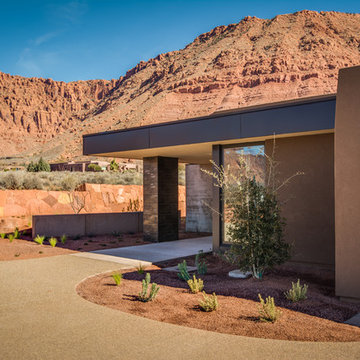
This is an example of a medium sized and beige industrial bungalow render detached house in Salt Lake City with a flat roof and a metal roof.
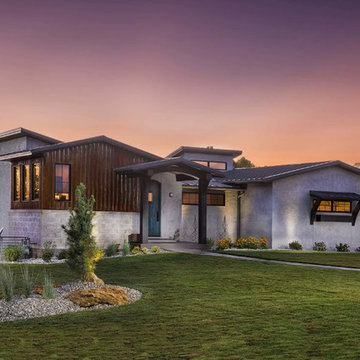
Design ideas for a medium sized and white urban bungalow render house exterior in Other with a pitched roof.
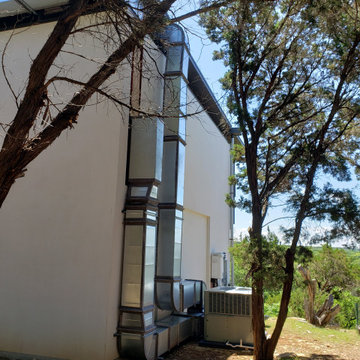
Industrial AC installation on residential home
Design ideas for a large and white urban two floor render detached house in Austin with a flat roof and a metal roof.
Design ideas for a large and white urban two floor render detached house in Austin with a flat roof and a metal roof.
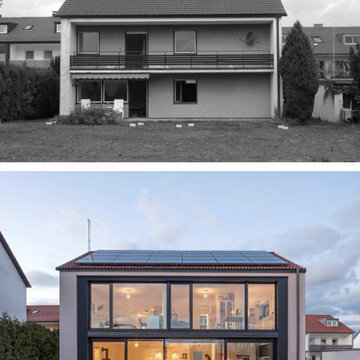
Inspiration for a medium sized industrial two floor render detached house in Munich with a pitched roof and a tiled roof.
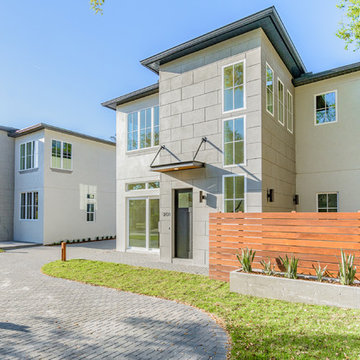
These Industrial Urban Townhomes built by Meridian Homes boast 4 separate units located in Maitland, Fl. The exterior has was inspired by providing an Industrial and Contemporary look with a struck block stucco accent, industrial overhangs, IPE privacy screen and poured concrete planter. Each Unit includes its own pavered outdoor living space and two car garage.
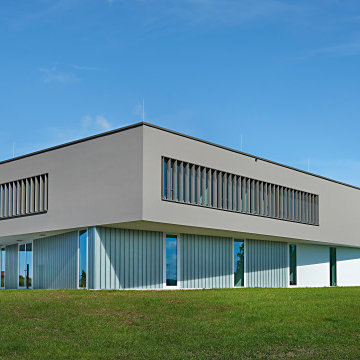
Large and brown urban two floor render house exterior in Dresden with a flat roof and a green roof.
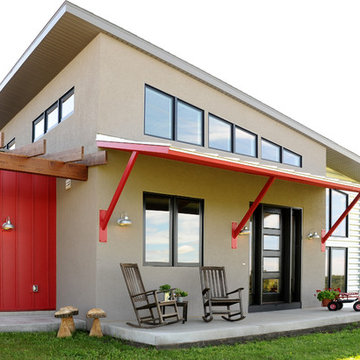
Front entry with steel roof and braces with pergola.
Hal Kearney, Photographer
Inspiration for a gey and medium sized urban bungalow render house exterior in Other.
Inspiration for a gey and medium sized urban bungalow render house exterior in Other.
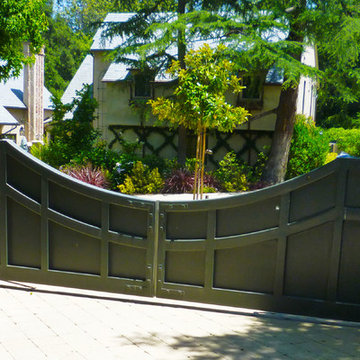
Design ideas for a medium sized and beige industrial two floor render house exterior in Los Angeles with a pitched roof.
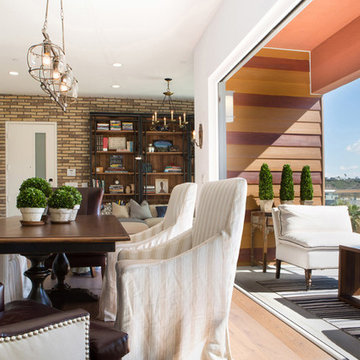
Erika Bierman
This is an example of a medium sized and white urban bungalow render house exterior in Los Angeles with a flat roof.
This is an example of a medium sized and white urban bungalow render house exterior in Los Angeles with a flat roof.
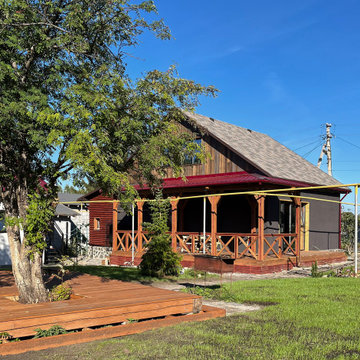
реконструкция старого дома
Inspiration for a small and black urban render tiny house in Yekaterinburg with a pitched roof, a shingle roof, a red roof and shiplap cladding.
Inspiration for a small and black urban render tiny house in Yekaterinburg with a pitched roof, a shingle roof, a red roof and shiplap cladding.
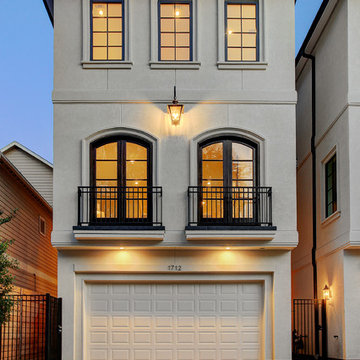
Large and beige industrial render terraced house in Houston with three floors, a flat roof and a mixed material roof.
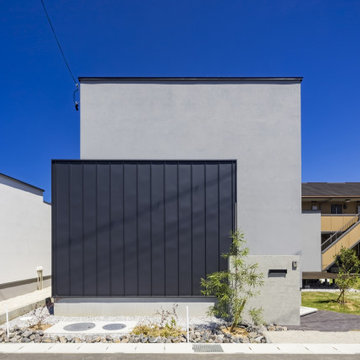
グレーの塗り壁とブラックのガルバリウム鋼板の異素材を組み合わせた外観。ダークカラーを基調とし、重厚感のある佇まいになりました。手前のガルバリウム鋼板は、玄関の出入りを目隠しする役割も。
Photo of a gey urban two floor render detached house in Other with a metal roof and a black roof.
Photo of a gey urban two floor render detached house in Other with a metal roof and a black roof.
Industrial Render House Exterior Ideas and Designs
1
