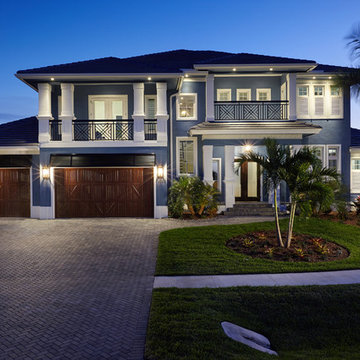Coastal Render House Exterior Ideas and Designs
Sort by:Popular Today
1 - 20 of 1,199 photos
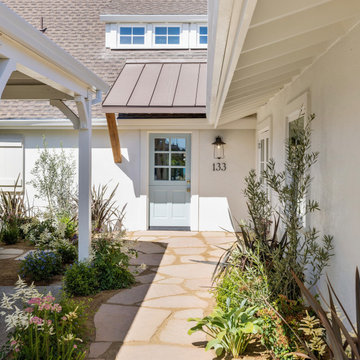
Hand cut meandering stone pathways lead to redesigned entry with a new raised seam roof, salvaged timber, and charming dutch door & coastal lantern.
This is an example of a white beach style two floor render detached house in Other with a pitched roof, a shingle roof and a brown roof.
This is an example of a white beach style two floor render detached house in Other with a pitched roof, a shingle roof and a brown roof.
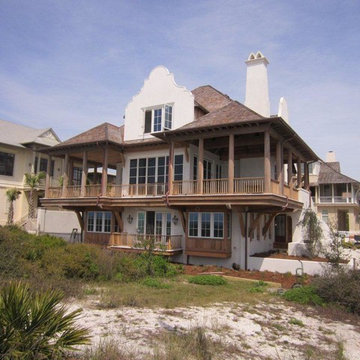
Design ideas for a large and white nautical render house exterior in Miami with three floors and a hip roof.

Glenn Layton Homes, LLC, "Building Your Coastal Lifestyle"
Inspiration for a medium sized and blue nautical two floor render house exterior in Jacksonville with a pitched roof.
Inspiration for a medium sized and blue nautical two floor render house exterior in Jacksonville with a pitched roof.
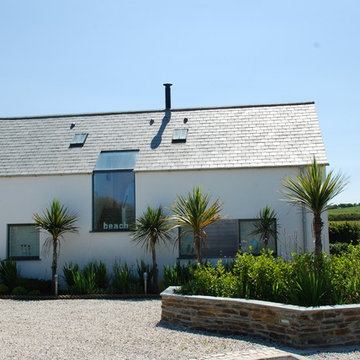
Outspan beach houses in Widemouth Bay, Bude were designed by The Bazeley Partnership to reflect a size and scale reminiscent of traditional vernacular dwellings that already existed within the area. We were briefed to create an open plan living style dayroom linked with dining area, maximising the incredible views from the site and utilising solar gain available from the south.
The project was completed in two phases. The first phase of Outspan involved the remodelling of an existing building, sub dividing it into two dwellings.
In the second phase of the development, our architects designed and developed a further five 1.5 storey beach-houses for our client. The exterior of the buildings were formed using mainly white rendered blockwork and powder coated aluminium windows, with a natural slate tile roof.
These beach house properties benefit from air-source heat pumps and other sustainable features. The design was developed through discussion with the planning authority throughout, given the sensitive nature of this highly desirable ocean-facing site.

Design ideas for a large and white coastal two floor render detached house in Charlotte with a pitched roof, a mixed material roof and a brown roof.
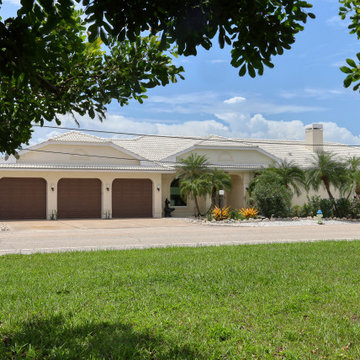
90's renovation project in the Bayshore Road Revitalization area
Photo of a medium sized and white coastal bungalow render detached house in Tampa with a hip roof, a tiled roof and a white roof.
Photo of a medium sized and white coastal bungalow render detached house in Tampa with a hip roof, a tiled roof and a white roof.
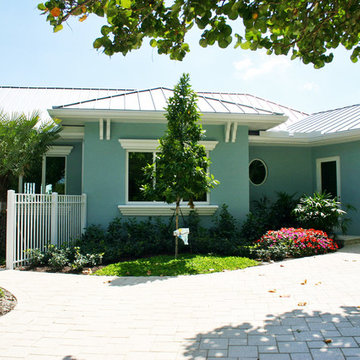
Inspiration for a medium sized and blue coastal bungalow render detached house in Miami with a hip roof and a metal roof.
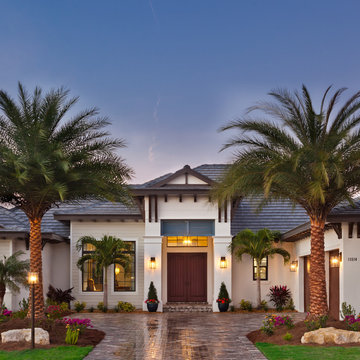
The Corindi, 11514 Harbourside Lane in Harbourside at The Islands on the Manatee River; is the perfect setting for this 3,577 SF West Indies architectural style home with private backyard boat dock. This 3 bedroom, 3 bath home with great room, dining room, study, bonus room, outdoor kitchen and 3-car garage affords serene waterfront views from each room.
Gene Pollux Photography
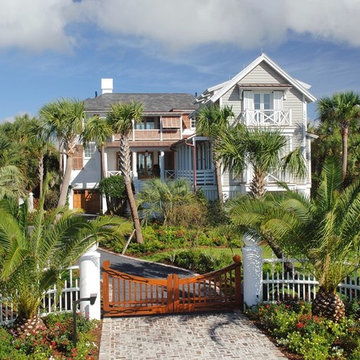
Landscape Design by Robert Chestnut.
Large and white beach style two floor render house exterior in Charleston with a pitched roof.
Large and white beach style two floor render house exterior in Charleston with a pitched roof.
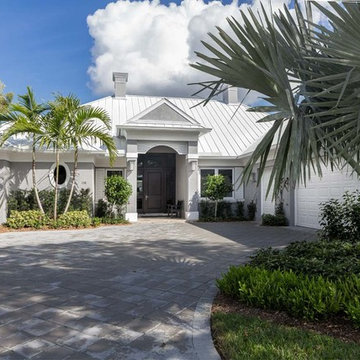
Design ideas for a medium sized and gey coastal bungalow render house exterior in Miami.

The ADU's open yard is featured, as well as the walkway leading to the front sliding-glass doors.
Design ideas for a beige beach style bungalow render tiny house in San Diego with a pitched roof, a tiled roof and a brown roof.
Design ideas for a beige beach style bungalow render tiny house in San Diego with a pitched roof, a tiled roof and a brown roof.
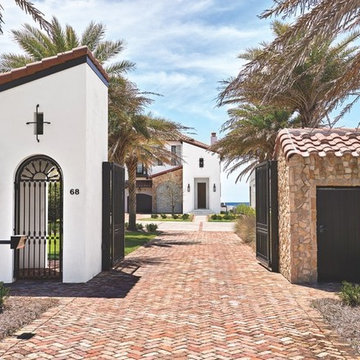
Beautifully designed beach homes are the forte of A BOHEME Design in Inlet Beach, Florida. VIE Magazine shines a spotlight on their work along the coast with many projects featuring Bevolo lanterns. View more. http://ow.ly/KxhT30povY6
Featured Lanterns: http://ow.ly/bz5w30pow55 | http://ow.ly/LPPo30pow5Y | http://ow.ly/VkFi30pow6b | http://ow.ly/O4Gq30pow6I | http://ow.ly/w9Fa30pow7w
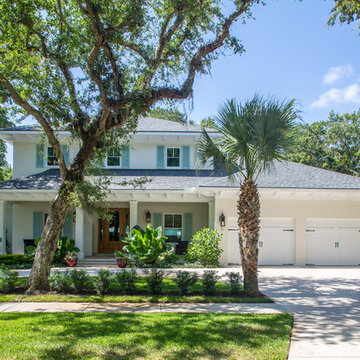
Medium sized and white nautical two floor render house exterior in Miami with a hip roof.
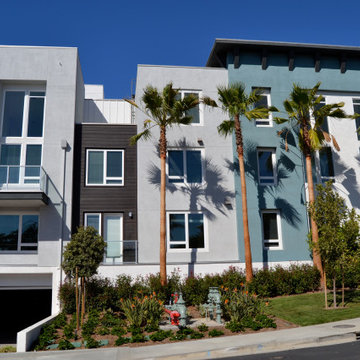
High-end full-service plastering result
Design ideas for a gey beach style render flat in Other.
Design ideas for a gey beach style render flat in Other.
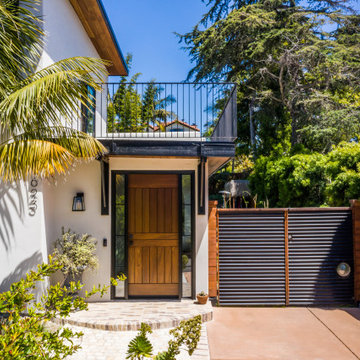
Custom Kayu Wood Dutch Door and Black Corrugated metal gate
Photo of a large and white nautical two floor render detached house in San Diego with a flat roof and a mixed material roof.
Photo of a large and white nautical two floor render detached house in San Diego with a flat roof and a mixed material roof.
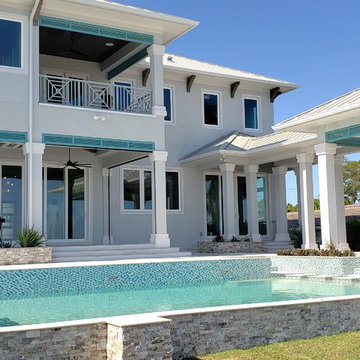
Large rear yard on Tampa Bay. British West Indies style with metal roof.
Photo of an expansive and gey beach style two floor render detached house in Tampa with a hip roof and a metal roof.
Photo of an expansive and gey beach style two floor render detached house in Tampa with a hip roof and a metal roof.
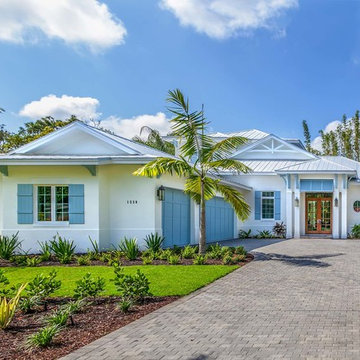
Inspiration for a white coastal two floor render detached house in Tampa with a pitched roof and a metal roof.
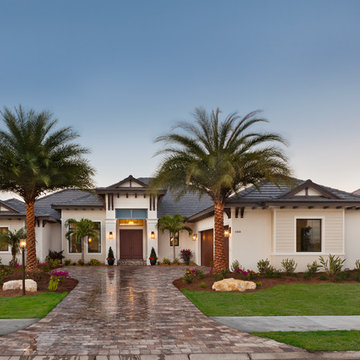
The Corindi, 11514 Harbourside Lane in Harbourside at The Islands on the Manatee River; is the perfect setting for this 3,577 SF West Indies architectural style home with private backyard boat dock. This 3 bedroom, 3 bath home with great room, dining room, study, bonus room, outdoor kitchen and 3-car garage affords serene waterfront views from each room.
Gene Pollux Photography
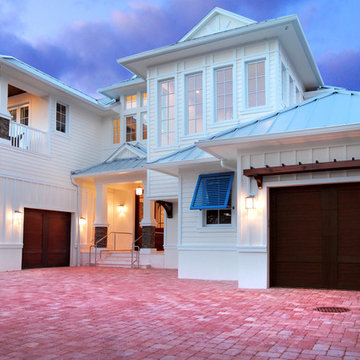
Contemporary Naples home blends coastal style with green features and punches of feminine elegance.
The home is unique in its two-story courtyard style, but encompasses plenty of coastal touches inside and out. Unique features of the home also include its green elements, such as solar panels on the roof to take advantage of the natural power of Florida’s sun, and attention to detail
Coastal Render House Exterior Ideas and Designs
1
