Affordable Render House Exterior Ideas and Designs
Refine by:
Budget
Sort by:Popular Today
1 - 20 of 5,490 photos
Item 1 of 3

Front Entry and Deck
Design ideas for a small and gey modern bungalow render detached house in Los Angeles with a pitched roof and a shingle roof.
Design ideas for a small and gey modern bungalow render detached house in Los Angeles with a pitched roof and a shingle roof.

The new front elevation of the Manhattan Beach Mid-Century Modern house. The original house from the 1950s was by famed architect Edward Ficket. In the 1980s a bad addition was done that hid the original house and completely changed the character.. Our goal was to revamp the entire house and in the process restore some of the mid-century magic.
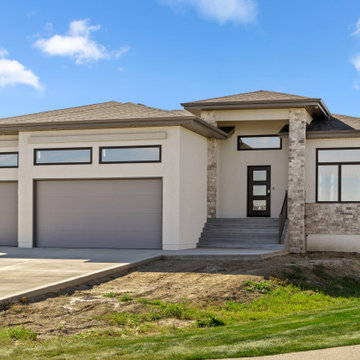
This is an example of a gey classic bungalow render and front house exterior in Other with a hip roof, a shingle roof and a brown roof.
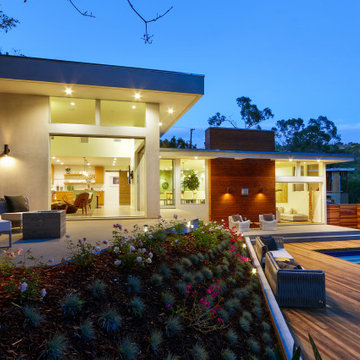
A remodel of a midcentury home, with family room addition, new pool and patios. MAKE drew inspiration from the existing horizontal lines of the existing midcentury residence, also complimenting those lines with the addition of vertical architectural gestures and a new family room with a heightened roof line. We site planned the home to shelter the pool and enhance the sense of privacy and as an extension of the livable area.
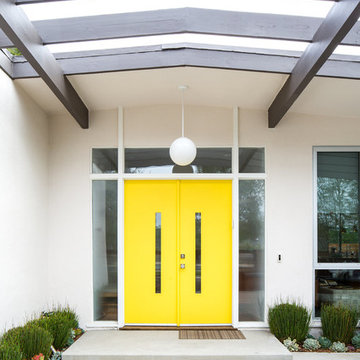
Marisa Vitale Photography
Design ideas for a white midcentury bungalow render detached house in Los Angeles with a flat roof.
Design ideas for a white midcentury bungalow render detached house in Los Angeles with a flat roof.
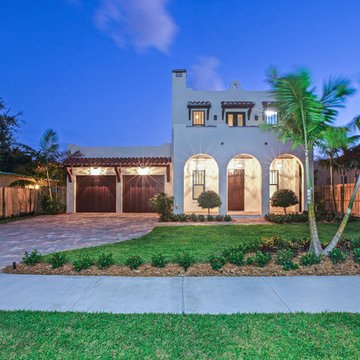
Vintage architecture meets modern-day charm with this Mission Style home in the Del Ida Historic District, only two blocks from downtown Delray Beach. The exterior features intricate details such as the stucco coated adobe architecture, a clay barrel roof and a warm oak paver driveway. Once inside this 3,515 square foot home, the intricate design and detail are evident with dark wood floors, shaker style cabinetry, a Estatuario Silk Neolith countertop & waterfall edge island. The remarkable downstairs Master Wing is complete with wood grain cabinetry & Pompeii Quartz Calacatta Supreme countertops, a 6′ freestanding tub & frameless shower. The Kitchen and Great Room are seamlessly integrated with luxurious Coffered ceilings, wood beams, and large sliders leading out to the pool and patio. For a complete view of this home, take a personal tour on our website.
Make our latest gem your new Home Sweet Home, head over to our website to schedule your private showing.
Robert Stevens Photography
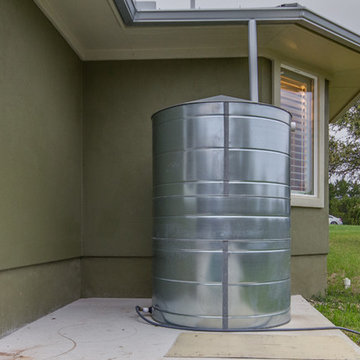
Four Walls Photography
Inspiration for a medium sized and green traditional bungalow render detached house in Austin with a hip roof and a metal roof.
Inspiration for a medium sized and green traditional bungalow render detached house in Austin with a hip roof and a metal roof.
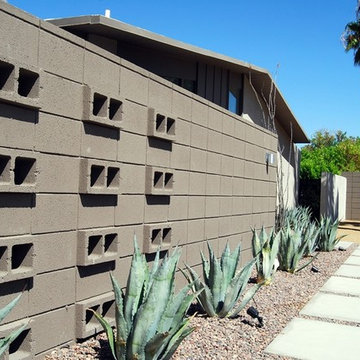
1950s concrete block privacy wall on front of Palm Springs mid-century modern house. Greg Hoppe photographed all images.
Design ideas for a medium sized and beige midcentury bungalow render house exterior in Los Angeles.
Design ideas for a medium sized and beige midcentury bungalow render house exterior in Los Angeles.
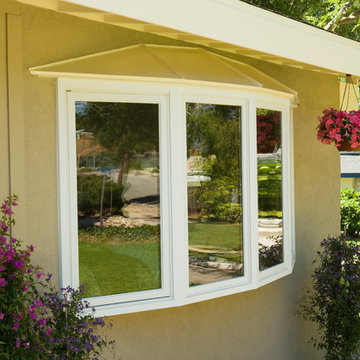
Design ideas for a medium sized and beige classic bungalow render house exterior in Los Angeles.
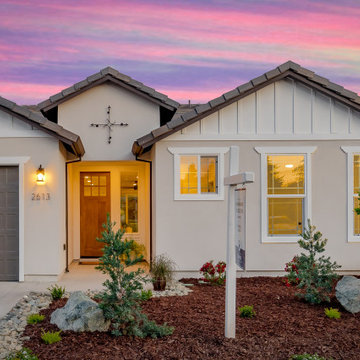
Medium sized and beige traditional bungalow render detached house in Sacramento with a pitched roof and a tiled roof.
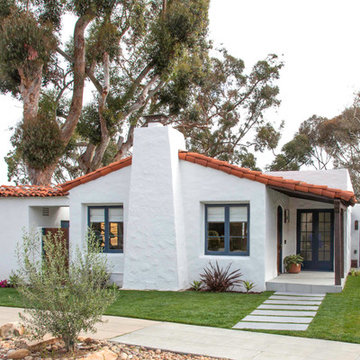
Kim Grant, Architect; Gail Owens Photography
Photo of a medium sized and white mediterranean bungalow render detached house in San Diego with a pitched roof and a tiled roof.
Photo of a medium sized and white mediterranean bungalow render detached house in San Diego with a pitched roof and a tiled roof.
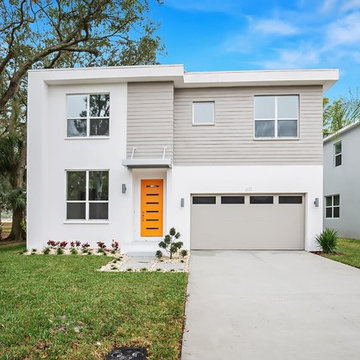
Clarendon Modern. "Picture frame" look with signature orange door. Metal awning.
This is an example of a medium sized and multi-coloured contemporary two floor render detached house in Tampa with a flat roof.
This is an example of a medium sized and multi-coloured contemporary two floor render detached house in Tampa with a flat roof.

This Escondido home was renovated with exterior siding repair and new taupe stucco. Giving this home a fresh new and consistent look! Photos by Preview First.
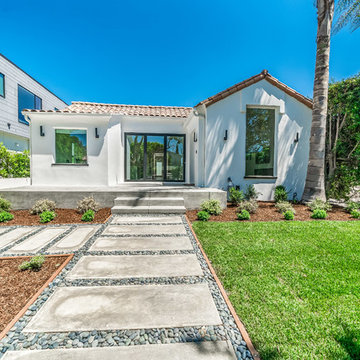
Medium sized and white mediterranean bungalow render detached house in Los Angeles with a pitched roof and a tiled roof.
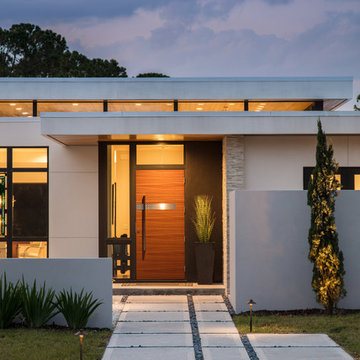
Ryan Gamma Photography
Medium sized and white contemporary bungalow render detached house in Tampa with a flat roof.
Medium sized and white contemporary bungalow render detached house in Tampa with a flat roof.
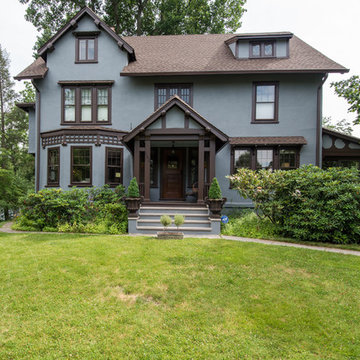
Design ideas for a medium sized and blue traditional render house exterior in Atlanta with three floors and a pitched roof.
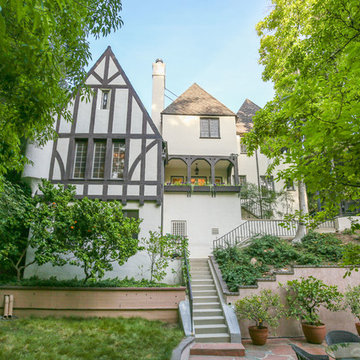
On this part of the project, the back of the house was originally shingled and the front modernized. Through the renovation of this Tudor house, Sitework, Inc. created period details to realize the Tudor look and establish the house as a major period abode.
Jordan Pysz
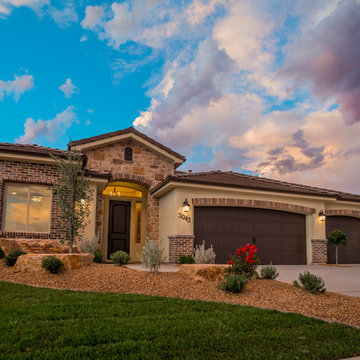
This home is our current model for our community, Tupelo Estates. A large covered porch invites you into this well appointed comfortable home. The joined great room and dining room make for perfect family time or entertaining. The workable kitchen features an island and corner pantry. Separated from the other three bedrooms, the master suite is complete with vaulted ceilings and two walk in closets. This cozy home has everything you need to enjoy the great life style offered at Tupelo Estates.
Jeremiah Barber
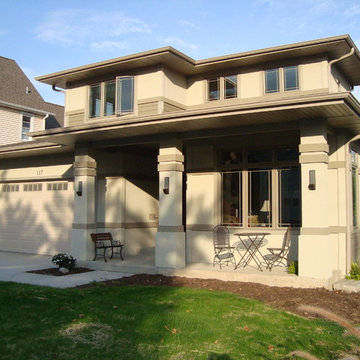
By maintaining a traditional Craftsman style, the custom new home fits well into the eclectic residential architecture of the historic downtown neighborhood. The front porch and curved back patio opening into the extensive rear yard creates several enjoyable outdoor spaces in addition to the interior.
Photo taken by: JoAnna Landers (of Patrick A Finn. Ltd)

Sherwin Williams Dover White Exterior
Sherwin Williams Tricorn Black garage doors
Ebony stained front door and cedar accents on front
Design ideas for a white and medium sized classic two floor render detached house in Raleigh with a mixed material roof.
Design ideas for a white and medium sized classic two floor render detached house in Raleigh with a mixed material roof.
Affordable Render House Exterior Ideas and Designs
1