Grey Render House Exterior Ideas and Designs
Refine by:
Budget
Sort by:Popular Today
1 - 20 of 2,171 photos
Item 1 of 3

Photo by Roehner + Ryan
Design ideas for a white modern bungalow render detached house in Phoenix with a lean-to roof, a metal roof and a black roof.
Design ideas for a white modern bungalow render detached house in Phoenix with a lean-to roof, a metal roof and a black roof.

The project includes 8 townhouses (that are independently owned as single family homes), developed as 4 individual buildings. Each house has 4 stories, including a large deck off a family room on the fourth floor featuring commanding views of the city and mountains beyond
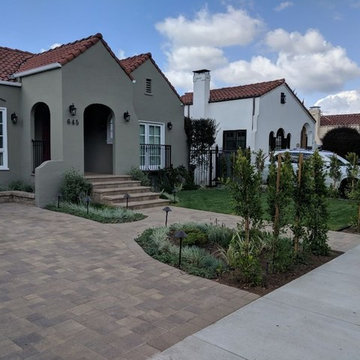
Medium sized and gey traditional bungalow render detached house in Los Angeles with a pitched roof and a tiled roof.
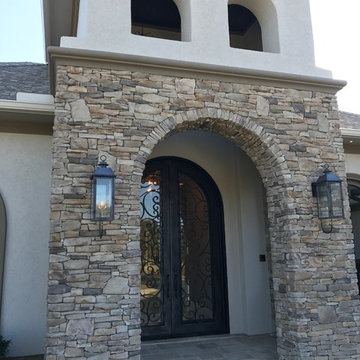
Expansive and beige mediterranean bungalow render detached house in Houston with a hip roof and a shingle roof.
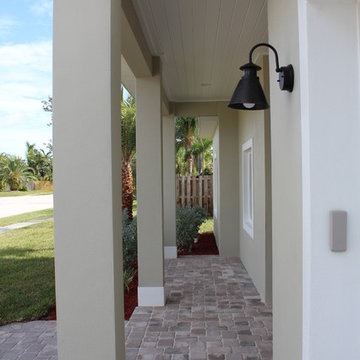
Inspiration for a medium sized and beige traditional bungalow render detached house in Orlando with a pitched roof.
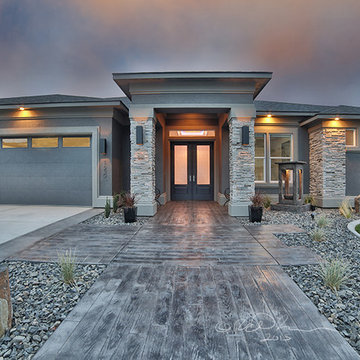
This home won the 2015 Parade of Homes "Best Exterior Appeal" award, as well as "Best Landscaping". Unique stamped and colored concrete beautifully compliments the stucco and stone exterior.
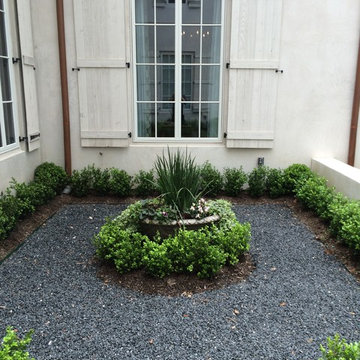
White and expansive classic render house exterior in Houston with three floors.
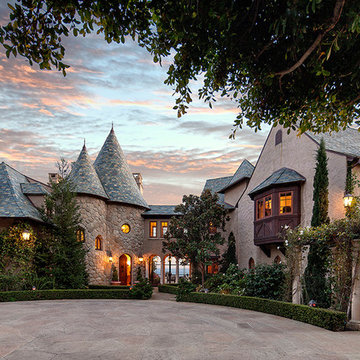
Design ideas for an expansive and beige traditional two floor render detached house in Santa Barbara with a hip roof and a shingle roof.
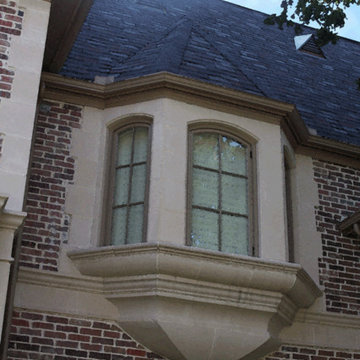
Photo of an expansive and beige classic two floor render detached house in Dallas with a tiled roof.
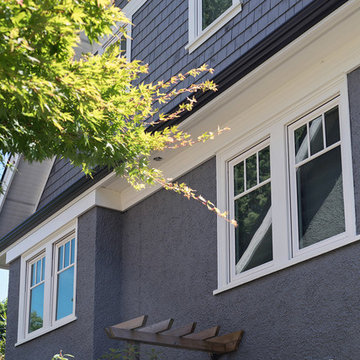
Medium sized and gey traditional two floor render detached house in Vancouver with a pitched roof and a shingle roof.

Entry with Pivot Door
This is an example of a large and beige contemporary bungalow render detached house in Jacksonville with a hip roof, a tiled roof and a brown roof.
This is an example of a large and beige contemporary bungalow render detached house in Jacksonville with a hip roof, a tiled roof and a brown roof.
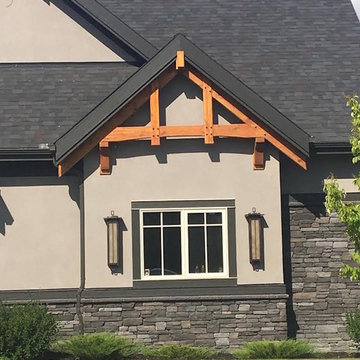
Design ideas for a medium sized and beige classic two floor render detached house in Calgary with a shingle roof and a hip roof.

Cesar Rubio
Medium sized contemporary render house exterior in San Francisco with three floors, a flat roof, a metal roof and a pink house.
Medium sized contemporary render house exterior in San Francisco with three floors, a flat roof, a metal roof and a pink house.
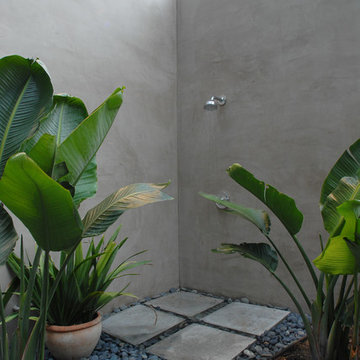
Nichols Canyon remodel by Tim Braseth and Willow Glen Partners, completed 2006. Architect: Michael Allan Eldridge of West Edge Studios. Contractor: Art Lopez of D+Con Design Plus Construction. Designer: Tim Braseth. Photo by Michael McCreary.
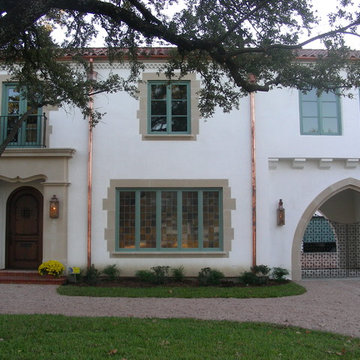
Photo of a medium sized and white mediterranean two floor render house exterior in Dallas with a flat roof.
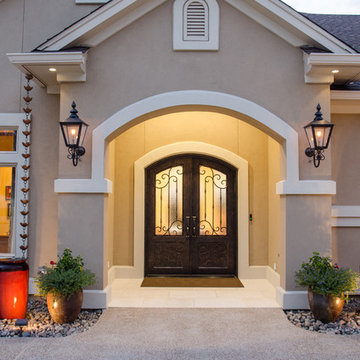
This is an example of a medium sized and beige mediterranean two floor render detached house in Austin with a hip roof and a shingle roof.

Архитектурное решение дома в посёлке Лесная усадьба в основе своей очень просто. Перпендикулярно к главному двускатному объёму примыкают по бокам (несимметрично) 2 двускатных ризалита. С каждой стороны одновременно видно два высоких доминирующих щипца. Благодаря достаточно большим уклонам кровли и вертикальной разрезке окон и декора, на близком расстоянии фасады воспринимаются более устремлёнными вверх. Это же подчёркивается множеством монолитных колонн, поддерживающих высокую открытую террасу на уровне 1 этажа (участок имеет ощутимый уклон). Но на дальнем расстоянии воспринимается преобладающий горизонтальный силуэт дома. На это же работает мощный приземистый объём примыкающего гаража.
В декоре фасадов выделены массивные плоскости искусственного камня и штукатурки, делающие форму более цельной, простой и также подчёркивающие вертикальность линий. Они разбиваются большими плоскостями окон в деревянных рамах.
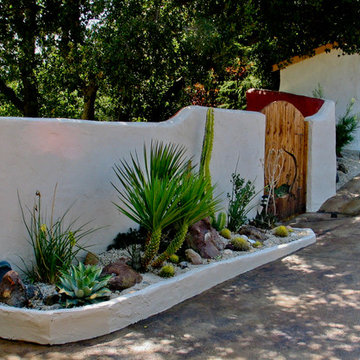
Greenfish Designs Patio Renewal. Our goal on this job was to create a cool, inviting and private space just steps from the front door of a North County home. The other side of the wall received hot sun most of the day. It was painted white after we installed short retaining walls for a cactus garden. We created hand made concrete "stones" to add to the natural look of the planting areas, and a custom shed door to echo the gecko garden gate.
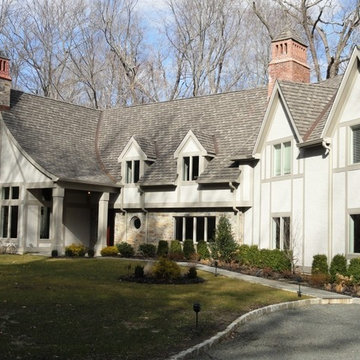
Large and beige classic two floor render detached house in New York with a pitched roof and a shingle roof.
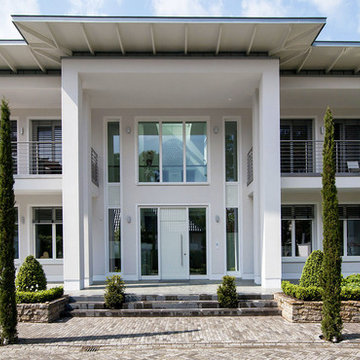
Design ideas for a beige and large contemporary two floor render house exterior in Other with a flat roof.
Grey Render House Exterior Ideas and Designs
1