Grey Render House Exterior Ideas and Designs
Refine by:
Budget
Sort by:Popular Today
81 - 100 of 2,173 photos
Item 1 of 3
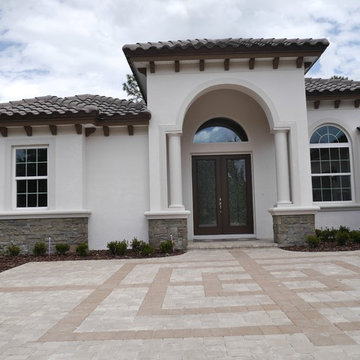
Photo of a beige and large classic bungalow render detached house in Tampa with a hip roof and a tiled roof.
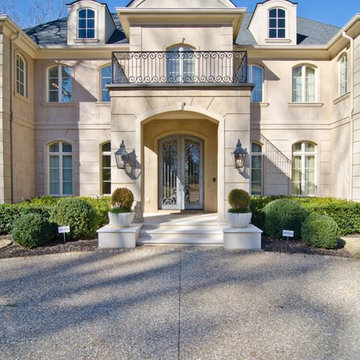
Elegant French Villa
Large and beige traditional two floor render detached house in Atlanta with a hip roof and a shingle roof.
Large and beige traditional two floor render detached house in Atlanta with a hip roof and a shingle roof.
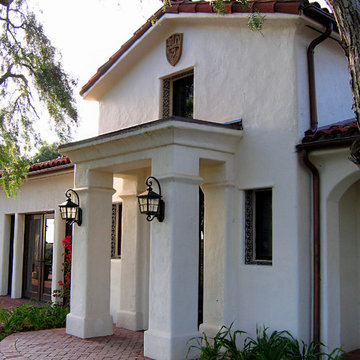
Design Consultant Jeff Doubét is the author of Creating Spanish Style Homes: Before & After – Techniques – Designs – Insights. The 240 page “Design Consultation in a Book” is now available. Please visit SantaBarbaraHomeDesigner.com for more info.
Jeff Doubét specializes in Santa Barbara style home and landscape designs. To learn more info about the variety of custom design services I offer, please visit SantaBarbaraHomeDesigner.com
Jeff Doubét is the Founder of Santa Barbara Home Design - a design studio based in Santa Barbara, California USA.
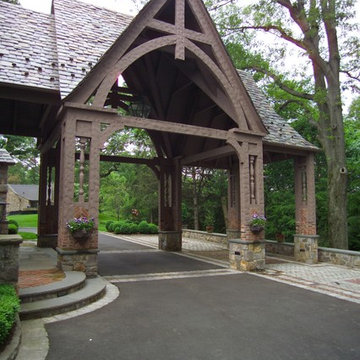
Inspiration for a large and beige classic render house exterior in New York with three floors.
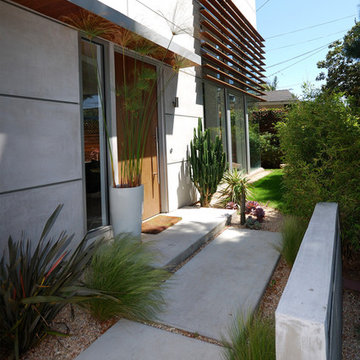
DLFstudio ©
This is an example of a medium sized and gey modern two floor render house exterior in Los Angeles.
This is an example of a medium sized and gey modern two floor render house exterior in Los Angeles.
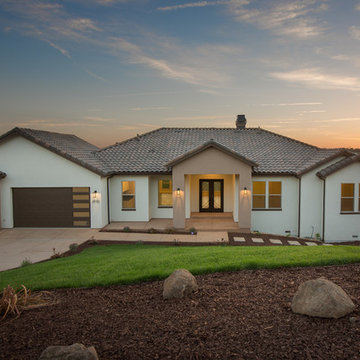
Design ideas for a medium sized and white contemporary bungalow render detached house in Sacramento with a hip roof and a tiled roof.
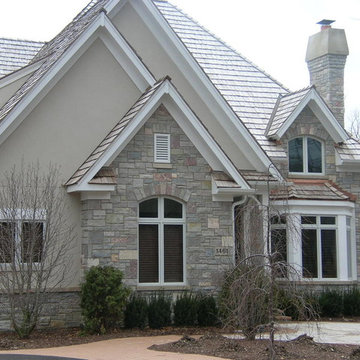
Chilton Country Manor, Wisconsin stone, natural stone veneer, capital stoneworks, natural stone, Nick Maiorana, stone house, not cultured stone, stone supplier, full thickness stone, Eden Stone, Capital Stoneworks,Nick Maiorana
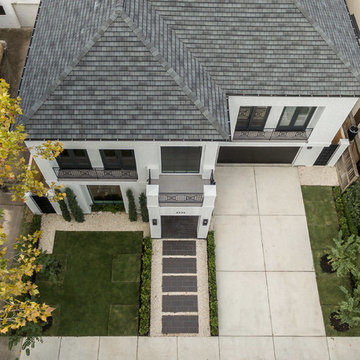
Vladimir Ambia Photography
Large and white traditional two floor render house exterior in Houston with a pitched roof.
Large and white traditional two floor render house exterior in Houston with a pitched roof.
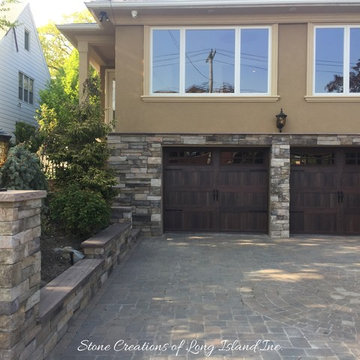
Total Makeover - Stone Veneer | Stucco | Masonry | Windows | Doors | Home Improvements - Whitestone, NY 11357 | www.stonecreationsoflongisland.net | (631) 678-6896
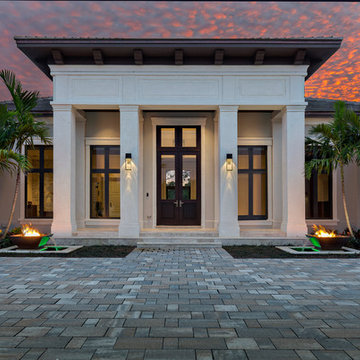
Contemporary Style
Architectural Photography - Ron Rosenzweig
Large and gey contemporary bungalow render house exterior in Miami with a hip roof.
Large and gey contemporary bungalow render house exterior in Miami with a hip roof.
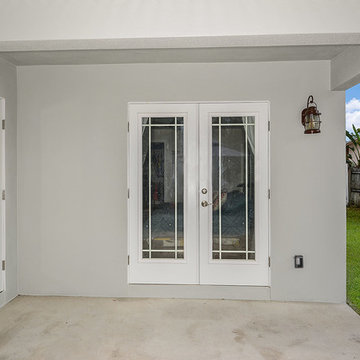
Grey Street Studios
Photo of a medium sized and gey contemporary bungalow render house exterior in Tampa with a pitched roof.
Photo of a medium sized and gey contemporary bungalow render house exterior in Tampa with a pitched roof.
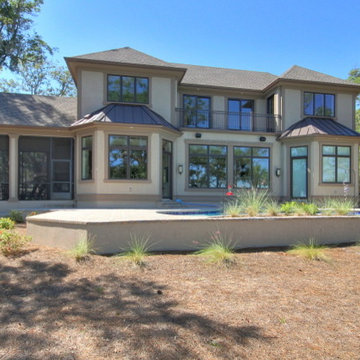
Photo of an expansive and beige classic two floor render house exterior in Atlanta with a hip roof.
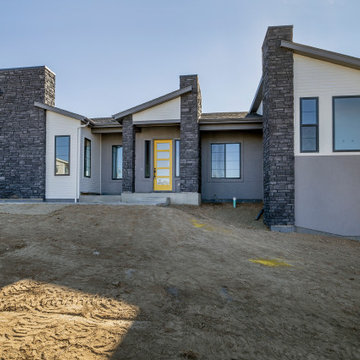
Photo of a medium sized and gey contemporary bungalow render detached house in Denver with a shingle roof and a grey roof.
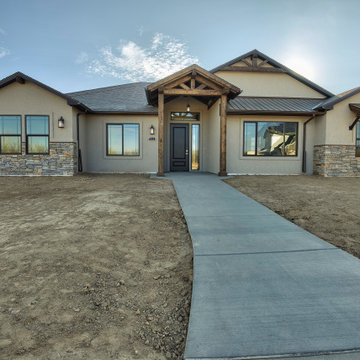
Promoting family living, this house plan has plenty of curb appeal and character. The exterior features a hand framed exposed wood covered entry, corbels, metal and stone accents. Inside, the spacious foyer naturally leads to the common living spaces of the home. The office can be utilized for various purposes such as a play room, den, or bedroom. An over-sized garage is provided specifically for large vehicles and/or extra shop/storage space.
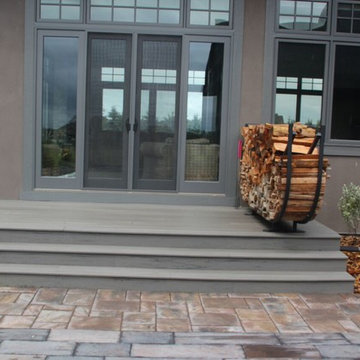
Design ideas for a medium sized and gey classic render house exterior in Calgary.
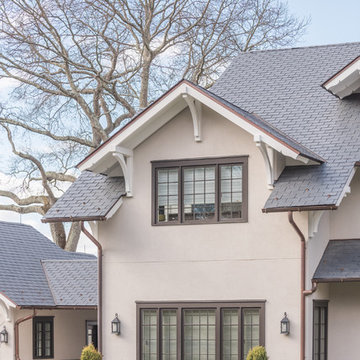
Inspiration for a large and beige traditional render detached house in New York with three floors, a pitched roof and a shingle roof.

Malibu, CA / Complete Exterior Remodel / New Roof, Re-stucco, Trim & Fascia, Windows & Doors and a fresh paint to finish.
For the remodeling of the exterior of the home, we installed all new windows around the entire home, a complete roof replacement, the re-stuccoing of the entire exterior, replacement of the window trim and fascia and a fresh exterior paint to finish.
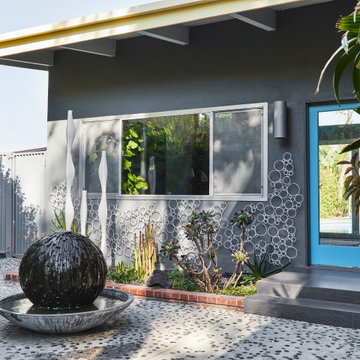
The front garden of the home is so inviting. The metal trellis and ceramic sculpture let you know you are entering a special place.
Design ideas for a medium sized and gey retro bungalow render detached house in Los Angeles with a flat roof.
Design ideas for a medium sized and gey retro bungalow render detached house in Los Angeles with a flat roof.
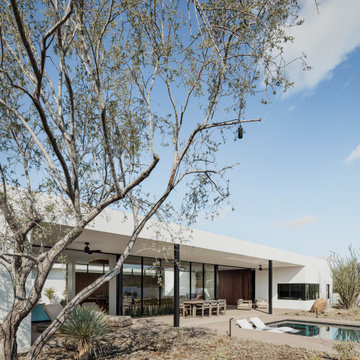
Photo by Roehner + Ryan
Photo of a white bungalow render detached house in Phoenix with a flat roof.
Photo of a white bungalow render detached house in Phoenix with a flat roof.
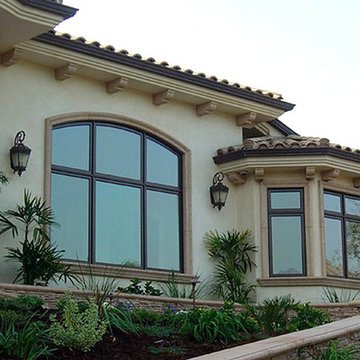
Exterior Facade:
New large Estate custom Home on 1/2 acre lot Covina Hills http://ZenArchitect.com
Grey Render House Exterior Ideas and Designs
5