Expansive Render House Exterior Ideas and Designs
Refine by:
Budget
Sort by:Popular Today
1 - 20 of 4,893 photos
Item 1 of 3

white house, two story house,
Inspiration for a beige and expansive classic two floor render detached house in Dallas with a hip roof and a shingle roof.
Inspiration for a beige and expansive classic two floor render detached house in Dallas with a hip roof and a shingle roof.

Inspired by the modern romanticism, blissful tranquility and harmonious elegance of Bobby McAlpine’s home designs, this custom home designed and built by Anthony Wilder Design/Build perfectly combines all these elements and more. With Southern charm and European flair, this new home was created through careful consideration of the needs of the multi-generational family who lives there.

Photo of an expansive and white modern two floor render detached house in Santa Barbara with a hip roof, a metal roof and a grey roof.
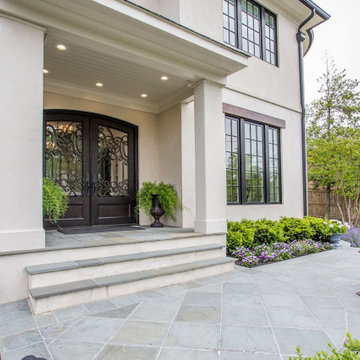
Design ideas for an expansive and beige render detached house in DC Metro with three floors.
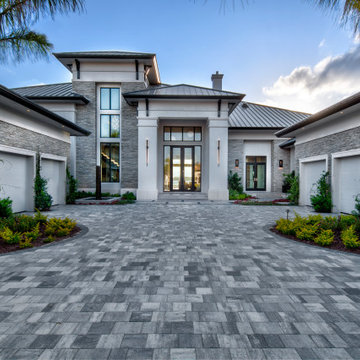
Modern luxury home design with stucco and stone accents. The contemporary home design is capped with a bronze metal roof.
Expansive contemporary two floor render detached house in Miami with a hip roof and a metal roof.
Expansive contemporary two floor render detached house in Miami with a hip roof and a metal roof.
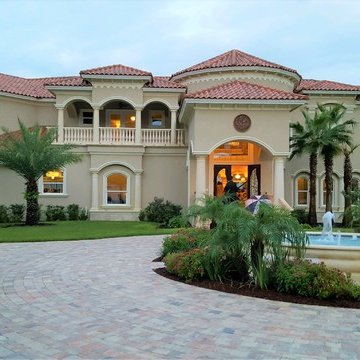
Expansive and beige mediterranean two floor render detached house in Tampa with a hip roof and a tiled roof.

Cantabrica Estates is a private gated community located in North Scottsdale. Spec home available along with build-to-suit and incredible view lots.
For more information contact Vicki Kaplan at Arizona Best Real Estate
Spec Home Built By: LaBlonde Homes
Photography by: Leland Gebhardt
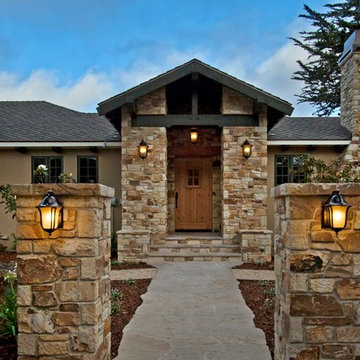
The Entry porch was completely redone adding large columns with Carmel stone veneer, decorative lighting, and exposed beams.
Expansive and beige classic two floor render detached house in Other with a hip roof and a shingle roof.
Expansive and beige classic two floor render detached house in Other with a hip roof and a shingle roof.
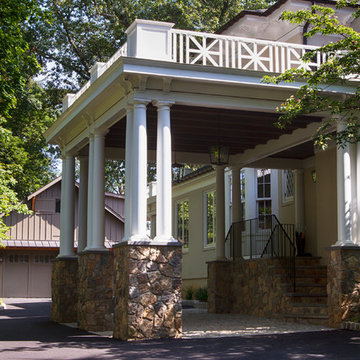
Stucco Italianate Renovation.
Photo by Gerry Wade Photography
This is an example of an expansive and yellow classic render detached house in New York with three floors, a pitched roof and a shingle roof.
This is an example of an expansive and yellow classic render detached house in New York with three floors, a pitched roof and a shingle roof.
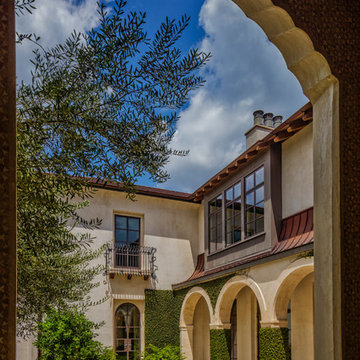
A view of the front courtyard from the covered entry.
Frank White Photography
Inspiration for a beige and expansive mediterranean two floor render detached house in Houston with a hip roof and a tiled roof.
Inspiration for a beige and expansive mediterranean two floor render detached house in Houston with a hip roof and a tiled roof.
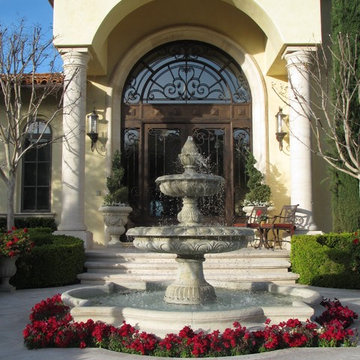
Hand Carved Limestone Fountain from Italy
Custom Fabricated Iron and Glass Entry
Photo of an expansive and yellow traditional two floor render detached house in Los Angeles with a hip roof and a tiled roof.
Photo of an expansive and yellow traditional two floor render detached house in Los Angeles with a hip roof and a tiled roof.

Landmark
This is an example of an expansive and white traditional two floor render detached house in Minneapolis with a pitched roof and a shingle roof.
This is an example of an expansive and white traditional two floor render detached house in Minneapolis with a pitched roof and a shingle roof.
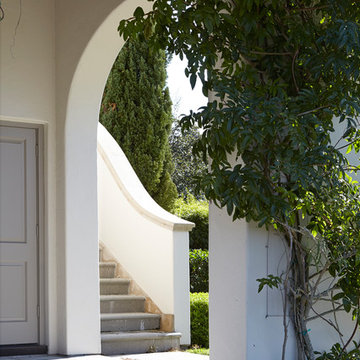
Photo of an expansive and white mediterranean two floor render detached house in Houston with a pitched roof and a tiled roof.
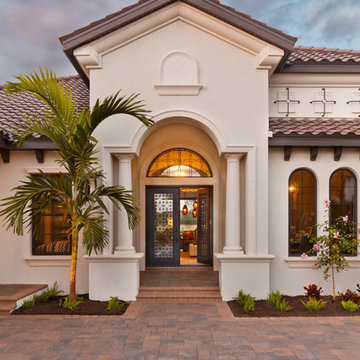
Gene Pollux Photography
This is an example of an expansive and white mediterranean bungalow render detached house in Tampa with a hip roof and a shingle roof.
This is an example of an expansive and white mediterranean bungalow render detached house in Tampa with a hip roof and a shingle roof.
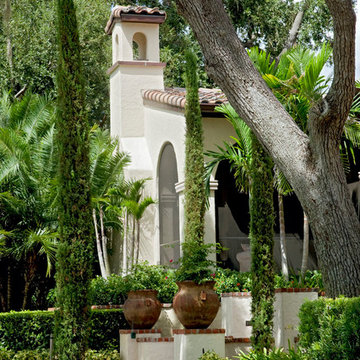
Lawrence Taylor Photography
Photo of an expansive and white mediterranean two floor render house exterior in Orlando with a hip roof.
Photo of an expansive and white mediterranean two floor render house exterior in Orlando with a hip roof.
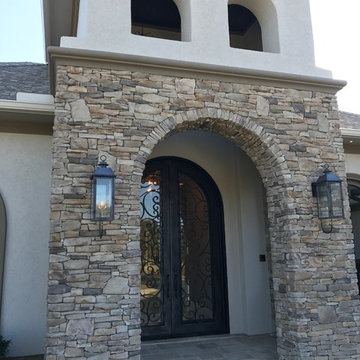
Expansive and beige mediterranean bungalow render detached house in Houston with a hip roof and a shingle roof.

From this vantage point, you can see the original home (top), the shipwrecked boat (where the water slide comes out), the ship mast, and pirate keeping watch on the crows nest. Oh the left of the screen you can see the torches burning on the front of the fort.
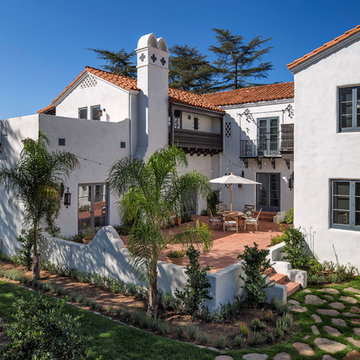
Historic landmark estate restoration and renovation.
Photo by: Jim Bartsch
Inspiration for an expansive and white mediterranean two floor render house exterior in Los Angeles.
Inspiration for an expansive and white mediterranean two floor render house exterior in Los Angeles.
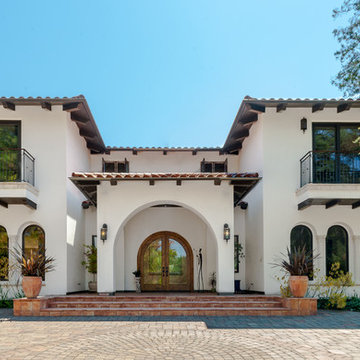
Front entry of the new mediterranean style home in Saratoga, CA.
Design ideas for an expansive and beige mediterranean two floor render house exterior in San Francisco with a hip roof.
Design ideas for an expansive and beige mediterranean two floor render house exterior in San Francisco with a hip roof.
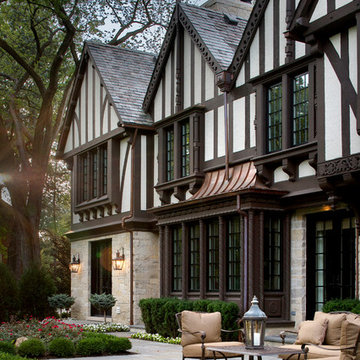
Precise matching of each exterior Tudor detail – after additions in three separate directions - from stonework to slate to stucco.
Photographer: Michael Robinson
Architect: GTH Architects
Expansive Render House Exterior Ideas and Designs
1