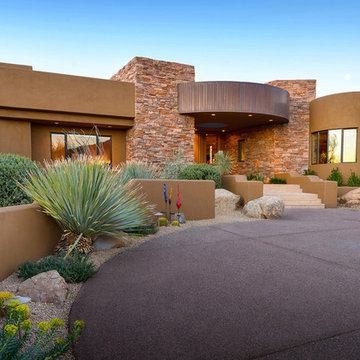Expansive Render House Exterior Ideas and Designs
Refine by:
Budget
Sort by:Popular Today
81 - 100 of 4,897 photos
Item 1 of 3
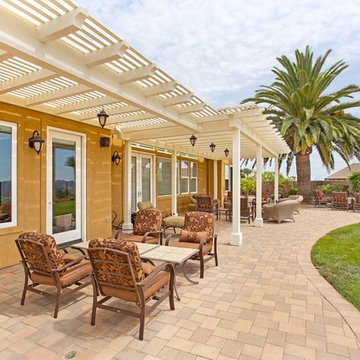
This Carlsbad renovation features an expansive attached pergola to cover every access to the home. A partially shaded patio cover is a perfect option for this backyard on top of a hill. Photos by Preview First.
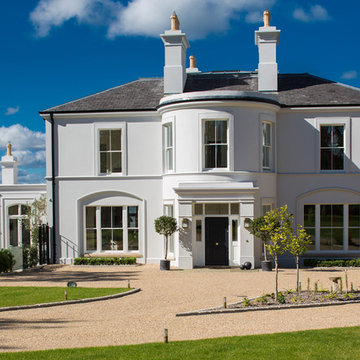
Front Elevation
Expansive and white classic two floor render detached house in London with a hip roof and a shingle roof.
Expansive and white classic two floor render detached house in London with a hip roof and a shingle roof.
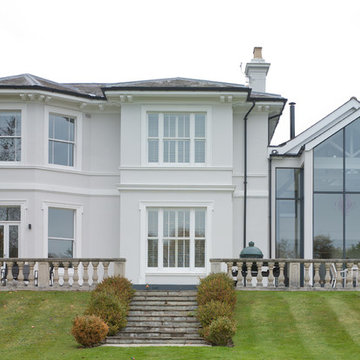
Photography by Siobhan Doran www.siobhandoran.com
Design ideas for an expansive classic two floor render house exterior in Kent.
Design ideas for an expansive classic two floor render house exterior in Kent.
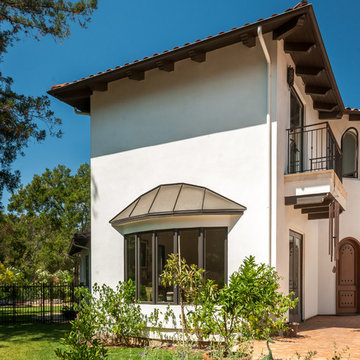
The bay windows of the living room have full view of the garden and lush backyard landscape.
This is an example of an expansive and beige mediterranean two floor render house exterior in San Francisco with a hip roof.
This is an example of an expansive and beige mediterranean two floor render house exterior in San Francisco with a hip roof.
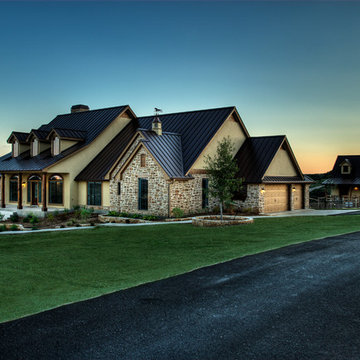
This is an example of an expansive and beige farmhouse two floor render detached house in Austin with a pitched roof and a metal roof.
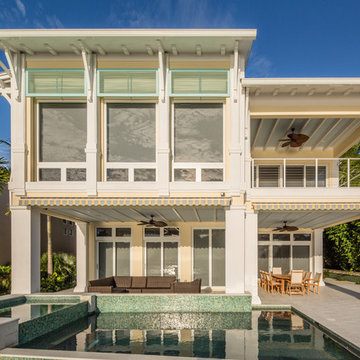
Modern take on Key West Tradition. Note the metal roof, funky colors (don't forget the sky blue outdoor ceilings!), awnings, shutters and outriggers.
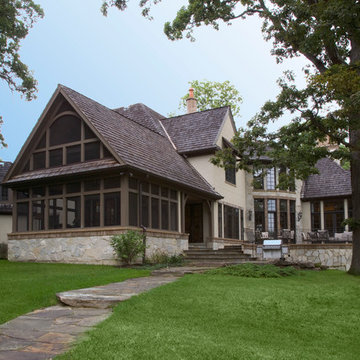
Photography by Linda Oyama Bryan. http://pickellbuilders.com. Stone and Cedar Screened Porch with Cathedral Ceiling and flagstone walkway.
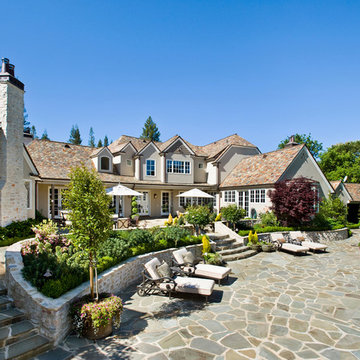
Located on a beautiful corner lot of just over one acre, this sumptuous home presents Country French styling – with leaded glass windows, half-timber accents, and a steeply pitched roof finished in varying shades of slate. Completed in 2006, the home is magnificently appointed with traditional appeal and classic elegance surrounding a vast center terrace that accommodates indoor/outdoor living so easily. Distressed walnut floors span the main living areas, numerous rooms are accented with a bowed wall of windows, and ceilings are architecturally interesting and unique. There are 4 additional upstairs bedroom suites with the convenience of a second family room, plus a fully equipped guest house with two bedrooms and two bathrooms. Equally impressive are the resort-inspired grounds, which include a beautiful pool and spa just beyond the Builder: Markay Johnson Construction
visit: www.mjconstruction.com
Project Details:
Located on a beautiful corner lot of just over one acre, this sumptuous home presents Country French styling – with leaded glass windows, half-timber accents, and a steeply pitched roof finished in varying shades of slate. Completed in 2006, the home is magnificently appointed with traditional appeal and classic elegance surrounding a vast center terrace that accommodates indoor/outdoor living so easily. Distressed walnut floors span the main living areas, numerous rooms are accented with a bowed wall of windows, and ceilings are architecturally interesting and unique. There are 4 additional upstairs bedroom suites with the convenience of a second family room, plus a fully equipped guest house with two bedrooms and two bathrooms. Equally impressive are the resort-inspired grounds, which include a beautiful pool and spa just beyond the center terrace and all finished in Connecticut bluestone. A sport court, vast stretches of level lawn, and English gardens manicured to perfection complete the setting.
Photographer: Bernard Andre Photography
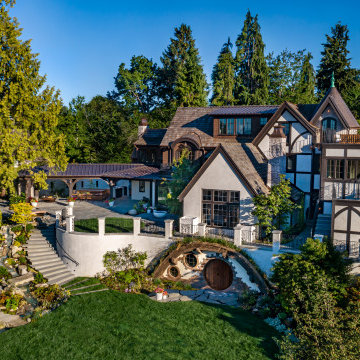
A full estate remodel transformed an old, well-loved but deteriorating Tudor into a sprawling property of endless details waiting to be explored.
Inspiration for an expansive and beige traditional two floor render detached house in Seattle with a pitched roof, a shingle roof and a brown roof.
Inspiration for an expansive and beige traditional two floor render detached house in Seattle with a pitched roof, a shingle roof and a brown roof.
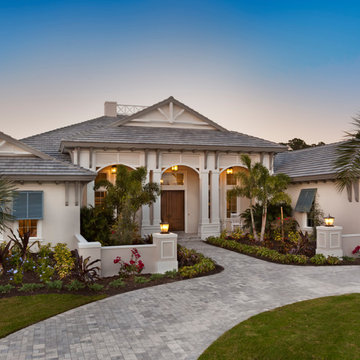
Muted colors lead you to The Victoria, a 5,193 SF model home where architectural elements, features and details delight you in every room. This estate-sized home is located in The Concession, an exclusive, gated community off University Parkway at 8341 Lindrick Lane. John Cannon Homes, newest model offers 3 bedrooms, 3.5 baths, great room, dining room and kitchen with separate dining area. Completing the home is a separate executive-sized suite, bonus room, her studio and his study and 3-car garage.
Gene Pollux Photography
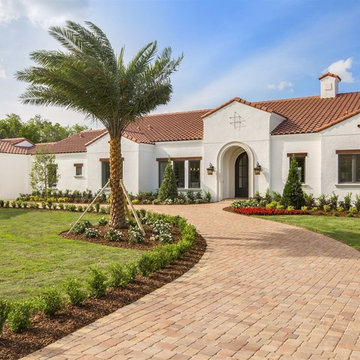
This is a 4 bedrooms, 4.5 baths, 1 acre water view lot with game room, study, pool, spa and lanai summer kitchen.
This is an example of an expansive and white mediterranean two floor render house exterior in Orlando with a hip roof.
This is an example of an expansive and white mediterranean two floor render house exterior in Orlando with a hip roof.
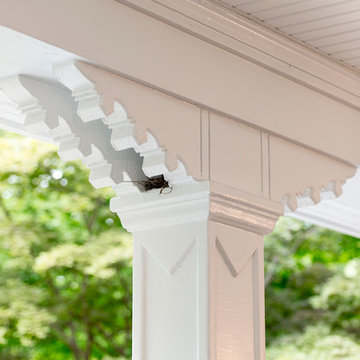
Jaime Alverez
http://www.jaimephoto.com
Photo of an expansive and gey classic render detached house in Philadelphia with three floors.
Photo of an expansive and gey classic render detached house in Philadelphia with three floors.
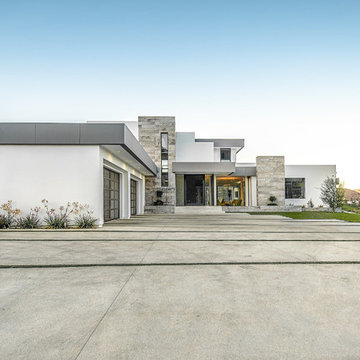
Design ideas for an expansive and white contemporary two floor render detached house in Los Angeles with a flat roof.
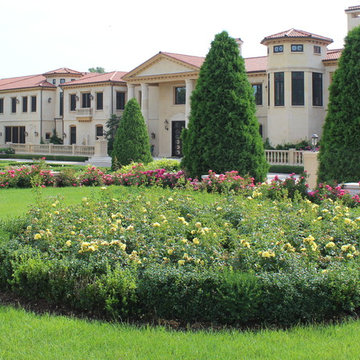
Inspiration for an expansive and beige mediterranean two floor render detached house in New York with a hip roof and a tiled roof.
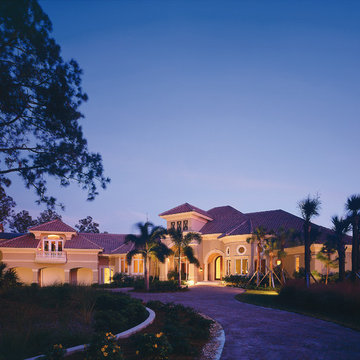
The Sater Design Collection's luxury, Contemporary, Mediterranean home plan "Molina" (Plan #6931).
http://saterdesign.com/product/molina/
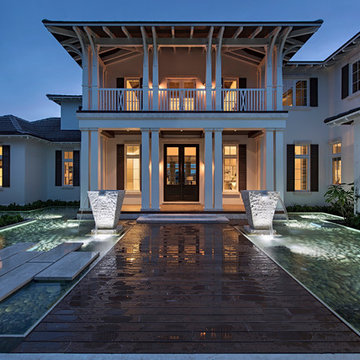
Naples Kenny
Expansive and white world-inspired two floor render house exterior in Miami.
Expansive and white world-inspired two floor render house exterior in Miami.
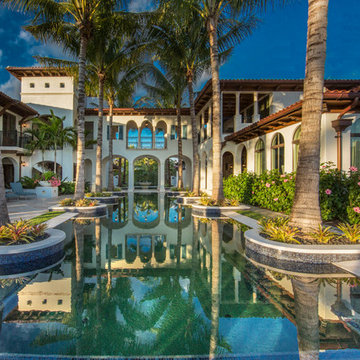
Inspiration for a white and expansive mediterranean two floor render house exterior in Miami with a hip roof.
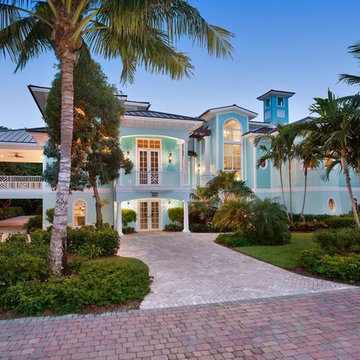
Front Exterior View of a Multi-level home located across the street from a Beautiful Captiva, FL Beach
Inspiration for an expansive and blue beach style render detached house in Miami with three floors, a hip roof and a metal roof.
Inspiration for an expansive and blue beach style render detached house in Miami with three floors, a hip roof and a metal roof.
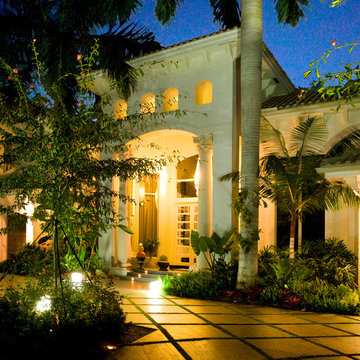
The dramatic lighting highlight the exquisite landscaping and architectural features.
Landscape architect: Patrea StJohn
Expansive and beige world-inspired two floor render house exterior in Miami.
Expansive and beige world-inspired two floor render house exterior in Miami.
Expansive Render House Exterior Ideas and Designs
5
