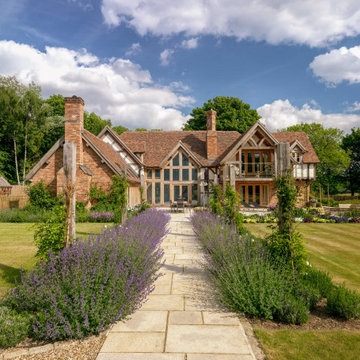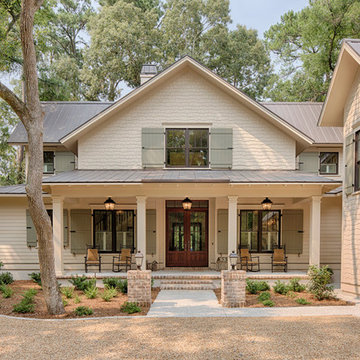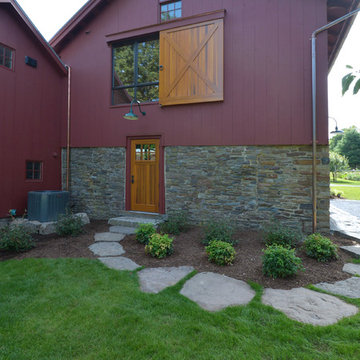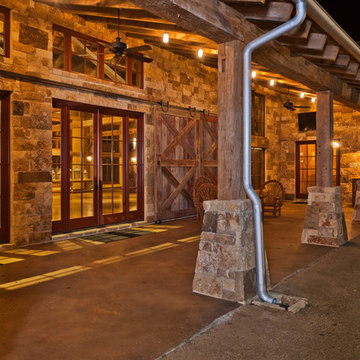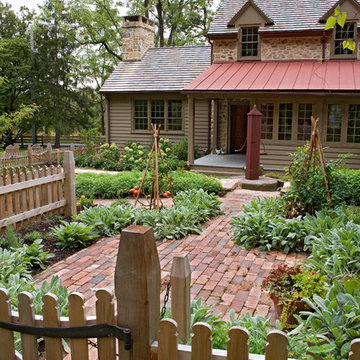Country Brown House Exterior Ideas and Designs
Refine by:
Budget
Sort by:Popular Today
1 - 20 of 3,839 photos
Item 1 of 3
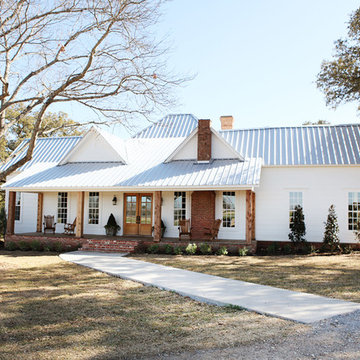
http://mollywinnphotography.com
Design ideas for a medium sized and white country bungalow house exterior in Austin.
Design ideas for a medium sized and white country bungalow house exterior in Austin.

Erik Kvalsvik
White country two floor house exterior in Austin with a pitched roof.
White country two floor house exterior in Austin with a pitched roof.

This is an example of a farmhouse house exterior in Dallas with a black roof and a metal roof.

The pocketing steel lift and slide door opens up the Great Room to the Entry Courtyard for an expanded entertainment space.
This is an example of a medium sized and gey farmhouse bungalow house exterior in San Francisco with wood cladding, a pitched roof and a metal roof.
This is an example of a medium sized and gey farmhouse bungalow house exterior in San Francisco with wood cladding, a pitched roof and a metal roof.
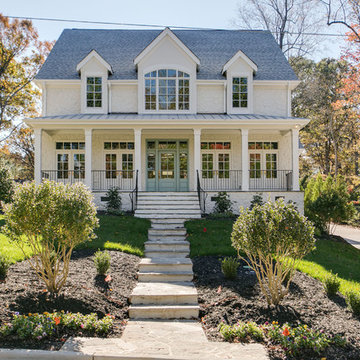
Design ideas for a white farmhouse two floor house exterior in Raleigh with a pitched roof.

This barn addition was accomplished by dismantling an antique timber frame and resurrecting it alongside a beautiful 19th century farmhouse in Vermont.
What makes this property even more special, is that all native Vermont elements went into the build, from the original barn to locally harvested floors and cabinets, native river rock for the chimney and fireplace and local granite for the foundation. The stone walls on the grounds were all made from stones found on the property.
The addition is a multi-level design with 1821 sq foot of living space between the first floor and the loft. The open space solves the problems of small rooms in an old house.
The barn addition has ICFs (r23) and SIPs so the building is airtight and energy efficient.
It was very satisfying to take an old barn which was no longer being used and to recycle it to preserve it's history and give it a new life.
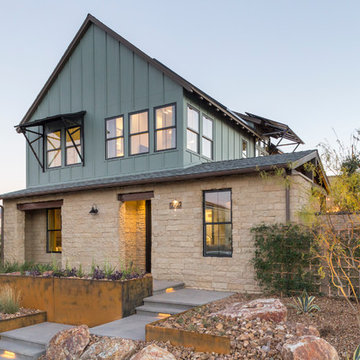
Photo of a country two floor detached house in San Diego with mixed cladding and a pitched roof.
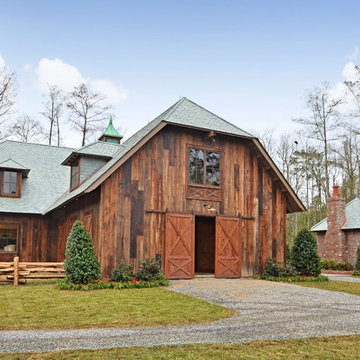
Inspiration for a brown rural two floor house exterior in New Orleans with wood cladding.
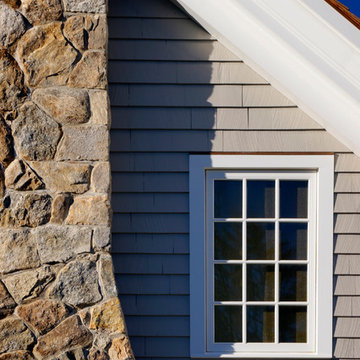
Inspiration for a large and gey rural two floor house exterior in New York with wood cladding and a pitched roof.
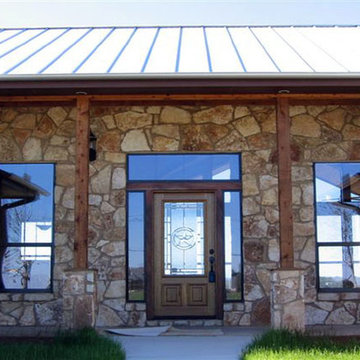
Medium sized and beige farmhouse bungalow house exterior in Austin with stone cladding.
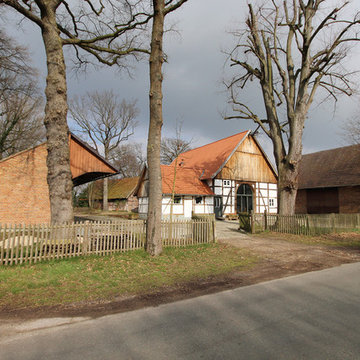
Gröne Architektur
Design ideas for a farmhouse two floor detached house in Other with wood cladding, a pitched roof and a tiled roof.
Design ideas for a farmhouse two floor detached house in Other with wood cladding, a pitched roof and a tiled roof.

Design ideas for a yellow rural two floor detached house in Grand Rapids with a mixed material roof, a grey roof and shiplap cladding.
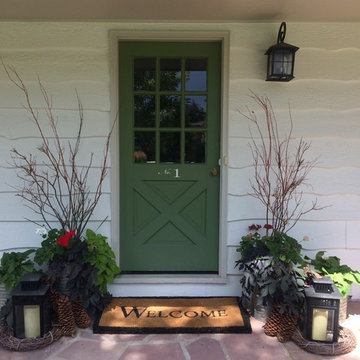
After: Completion of 1957 Ranch remodel.
Inspiration for a medium sized and white farmhouse bungalow house exterior in Denver with wood cladding and a pitched roof.
Inspiration for a medium sized and white farmhouse bungalow house exterior in Denver with wood cladding and a pitched roof.
Country Brown House Exterior Ideas and Designs
1
