Country House Exterior with a Shingle Roof Ideas and Designs
Refine by:
Budget
Sort by:Popular Today
1 - 20 of 5,803 photos
Item 1 of 3

This is an example of a large and white rural two floor painted brick detached house in Charlotte with a pitched roof, a shingle roof, a black roof and board and batten cladding.

Picture Perfect House
Inspiration for a white and large country two floor detached house in Chicago with wood cladding and a shingle roof.
Inspiration for a white and large country two floor detached house in Chicago with wood cladding and a shingle roof.

Rear elevation features large covered porch, gray cedar shake siding, and white trim. Dormer roof is standing seam copper. Photo by Mike Kaskel
This is an example of a gey and expansive country two floor detached house in Chicago with wood cladding, a pitched roof and a shingle roof.
This is an example of a gey and expansive country two floor detached house in Chicago with wood cladding, a pitched roof and a shingle roof.

White Nucedar shingles and clapboard siding blends perfectly with a charcoal metal and shingle roof that showcases a true modern day farmhouse.
Design ideas for a medium sized and white country two floor detached house in New York with mixed cladding, a pitched roof, a shingle roof and a grey roof.
Design ideas for a medium sized and white country two floor detached house in New York with mixed cladding, a pitched roof, a shingle roof and a grey roof.

Medium sized and white country bungalow detached house in Other with wood cladding, a pitched roof and a shingle roof.

This gorgeous modern farmhouse features hardie board board and batten siding with stunning black framed Pella windows. The soffit lighting accents each gable perfectly and creates the perfect farmhouse.

Clopay Coachman Collection carriage style garage door with crossbuck design blends seamlessly into this modern farmhouse exterior. It takes up a substantial amount of the exterior but windows and detailing that echoes porch railing make it look warm and welcoming. Model shown: Design 21 with REC 13 windows. Low-maintenance insulated steel door with composite overlays. Photos by Andy Frame, copyright 2018.
This image is the exclusive property of Andy Frame / Andy Frame Photography and is protected under the United States and International copyright laws.

Inspiration for a white rural bungalow detached house in Charleston with concrete fibreboard cladding, a shingle roof, a hip roof and a grey roof.
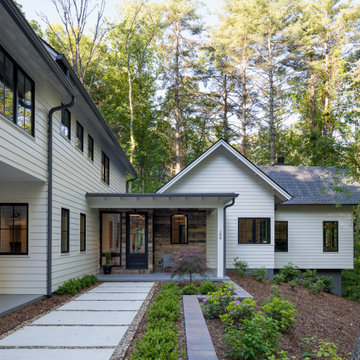
Modern Farmhouse situated in the beautiful woods of North Asheville.
Design ideas for a large and white rural two floor detached house in Other with concrete fibreboard cladding, a pitched roof and a shingle roof.
Design ideas for a large and white rural two floor detached house in Other with concrete fibreboard cladding, a pitched roof and a shingle roof.

Large and white farmhouse two floor detached house in Chicago with concrete fibreboard cladding, a shingle roof and a pitched roof.

Charming Modern Farmhouse with country views.
This is an example of a medium sized and white farmhouse two floor detached house in Portland with a hip roof and a shingle roof.
This is an example of a medium sized and white farmhouse two floor detached house in Portland with a hip roof and a shingle roof.

White and large rural two floor detached house in Atlanta with a shingle roof, vinyl cladding and a hip roof.
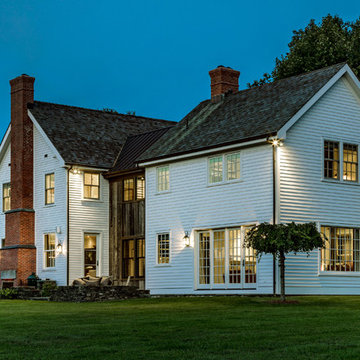
Michael Bowman Photography
Inspiration for a white farmhouse two floor detached house in New York with a pitched roof and a shingle roof.
Inspiration for a white farmhouse two floor detached house in New York with a pitched roof and a shingle roof.

Photo: Megan Booth
mboothphotography.com
Photo of a white country two floor detached house in Portland Maine with vinyl cladding, a shingle roof and a pitched roof.
Photo of a white country two floor detached house in Portland Maine with vinyl cladding, a shingle roof and a pitched roof.
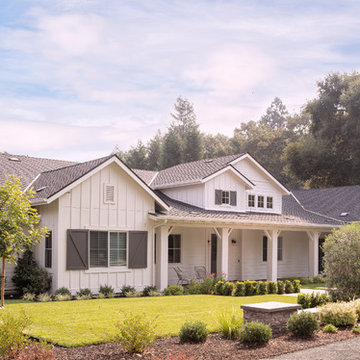
Micheal Hosplet Photography
Design ideas for a large and white rural bungalow detached house in San Francisco with mixed cladding, a shingle roof and a pitched roof.
Design ideas for a large and white rural bungalow detached house in San Francisco with mixed cladding, a shingle roof and a pitched roof.

Inspiration for a brown rural two floor detached house in Minneapolis with mixed cladding, a pitched roof and a shingle roof.
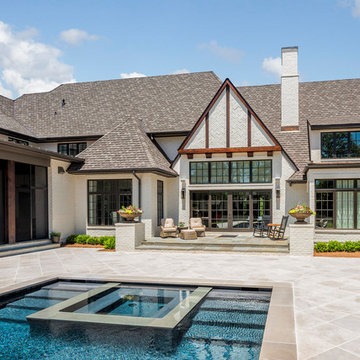
Photo courtesy of Joe Purvis Photos
This is an example of a large and white country brick detached house in Charlotte with three floors and a shingle roof.
This is an example of a large and white country brick detached house in Charlotte with three floors and a shingle roof.
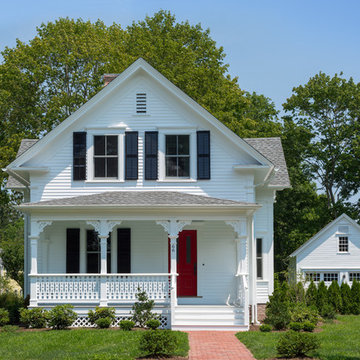
Robert Brewster Photography
White and medium sized rural two floor detached house in Providence with concrete fibreboard cladding, a pitched roof and a shingle roof.
White and medium sized rural two floor detached house in Providence with concrete fibreboard cladding, a pitched roof and a shingle roof.
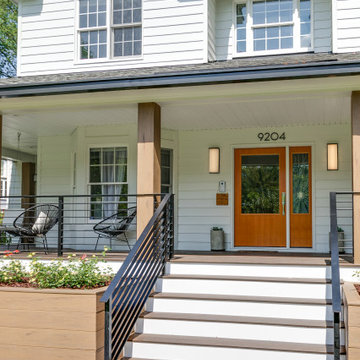
Our client loved their home, but didn't love the exterior, which was dated and didn't reflect their aesthetic. A fresh farmhouse design fit the architecture and their plant-loving vibe. A widened, modern approach to the porch, a fresh coat of paint, a new front door, raised pollinator garden beds and rain chains make this a sustainable and beautiful place to welcome you home.

Inspiration for a large and white rural two floor detached house in Houston with concrete fibreboard cladding, a hip roof, a shingle roof, a brown roof and board and batten cladding.
Country House Exterior with a Shingle Roof Ideas and Designs
1