Victorian House Exterior with a Shingle Roof Ideas and Designs
Refine by:
Budget
Sort by:Popular Today
1 - 20 of 1,001 photos
Item 1 of 3
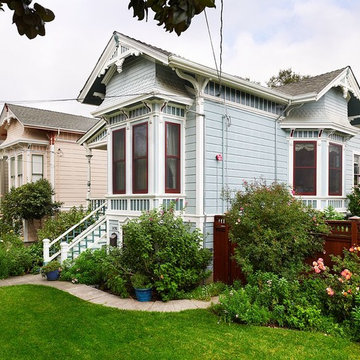
Inspiration for a medium sized and blue victorian bungalow detached house in San Francisco with wood cladding, a pitched roof and a shingle roof.

Removed old Brick and Vinyl Siding to install Insulation, Wrap, James Hardie Siding (Cedarmill) in Iron Gray and Hardie Trim in Arctic White, Installed Simpson Entry Door, Garage Doors, ClimateGuard Ultraview Vinyl Windows, Gutters and GAF Timberline HD Shingles in Charcoal. Also, Soffit & Fascia with Decorative Corner Brackets on Front Elevation. Installed new Canopy, Stairs, Rails and Columns and new Back Deck with Cedar.
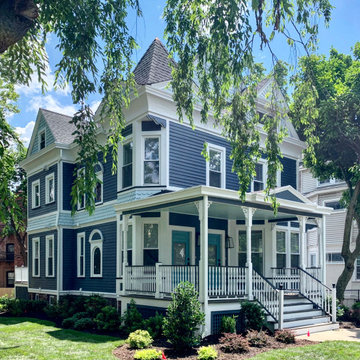
restoration, reconstruction and various additions to a Montclair victorian home.
This is an example of a large and blue victorian detached house in New York with three floors, wood cladding, a pitched roof and a shingle roof.
This is an example of a large and blue victorian detached house in New York with three floors, wood cladding, a pitched roof and a shingle roof.

Designed and Built by Sacred Oak Homes
Photo by Stephen G. Donaldson
This is an example of a blue victorian detached house in Boston with three floors, wood cladding, a pitched roof and a shingle roof.
This is an example of a blue victorian detached house in Boston with three floors, wood cladding, a pitched roof and a shingle roof.
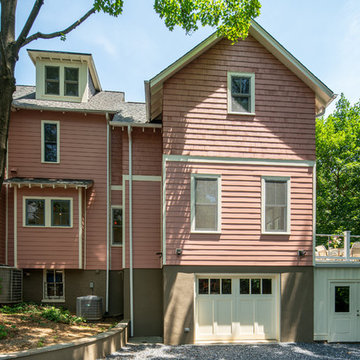
Inspiration for a large victorian house exterior in DC Metro with three floors, mixed cladding, a pink house and a shingle roof.
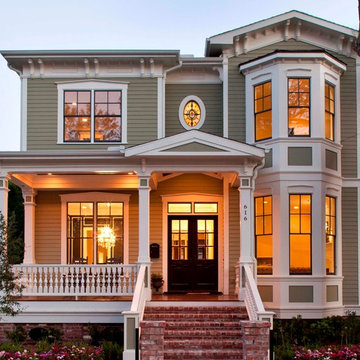
Felix Sanchez
This is an example of an expansive and green victorian two floor front detached house in Houston with a shingle roof and a brown roof.
This is an example of an expansive and green victorian two floor front detached house in Houston with a shingle roof and a brown roof.
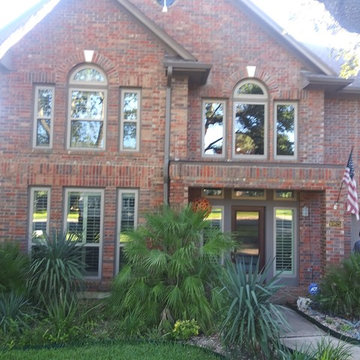
This professional gutter system compliments the colors of this beautiful two-story Victorian red brick house.
Inspiration for an expansive and red victorian two floor detached house in Austin with mixed cladding, a pitched roof and a shingle roof.
Inspiration for an expansive and red victorian two floor detached house in Austin with mixed cladding, a pitched roof and a shingle roof.

Green and large victorian two floor detached house in Chicago with mixed cladding, a pitched roof and a shingle roof.
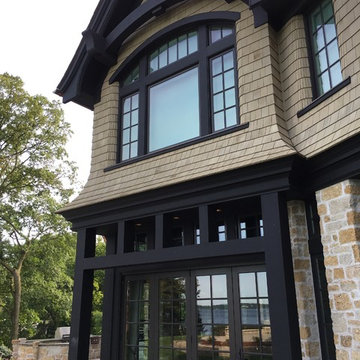
Stunning Lakeside Castle on Lake Minnetonka, MN
Castle Style, Chateau, Lakeside Home, Lake Castle, Stone Siding, Shingle Siding, Mixed Siding, Dark Trim, Dark Window Trim, Landscaping, Backyard
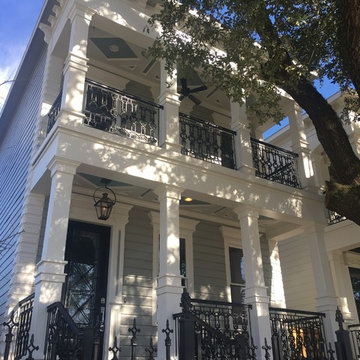
New Orleans Style home in the Houston Heights Area
Photo by MJ Schimmer
Gey and large victorian two floor detached house in Houston with mixed cladding, a pitched roof and a shingle roof.
Gey and large victorian two floor detached house in Houston with mixed cladding, a pitched roof and a shingle roof.
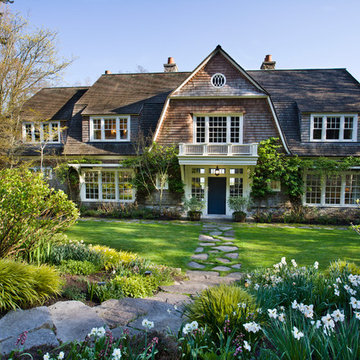
Design ideas for a victorian two floor house exterior in Seattle with wood cladding, a mansard roof and a shingle roof.
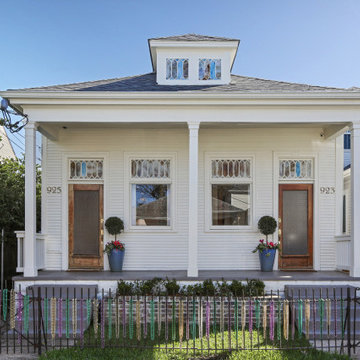
A fully restored and camelbacked double shotgun in uptown, New Orleans Louisiana by Dixie Construction, LLC.
This is an example of a large and white victorian two floor detached house in New Orleans with wood cladding, a hip roof and a shingle roof.
This is an example of a large and white victorian two floor detached house in New Orleans with wood cladding, a hip roof and a shingle roof.
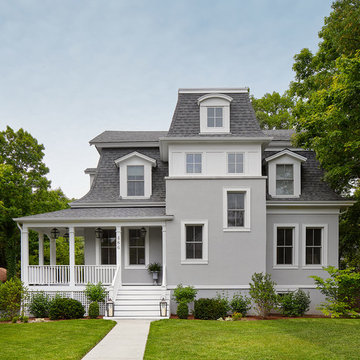
Complete gut rehabilitation and addition of this Second Empire Victorian home. White trim, new stucco, new asphalt shingle roofing with white gutters and downspouts. Awarded the Highland Park, Illinois 2017 Historic Preservation Award in Excellence in Rehabilitation. Custom white kitchen inset cabinets with panelized refrigerator and freezer. Wolf and sub zero appliances. Completely remodeled floor plans. Garage addition with screen porch above. Walk out basement and mudroom.
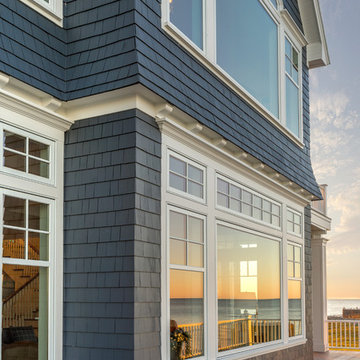
This is an example of a large and blue victorian two floor detached house in Other with mixed cladding, a pitched roof and a shingle roof.
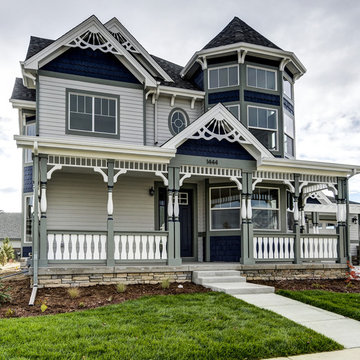
Design ideas for a multi-coloured victorian two floor detached house in Denver with wood cladding, a pitched roof and a shingle roof.
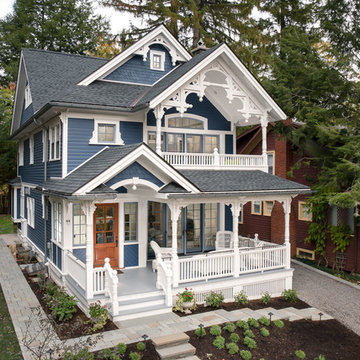
© 2017 Kim Smith Photo
Custom home designed by David McKee, AIA. (440) 632-1889
Blue victorian detached house in Atlanta with three floors, a hip roof and a shingle roof.
Blue victorian detached house in Atlanta with three floors, a hip roof and a shingle roof.

Gothic Revival folly addition to Federal style home. High design. photo Kevin Sprague
This is an example of a medium sized and brown victorian bungalow detached house in Boston with wood cladding, a hip roof and a shingle roof.
This is an example of a medium sized and brown victorian bungalow detached house in Boston with wood cladding, a hip roof and a shingle roof.
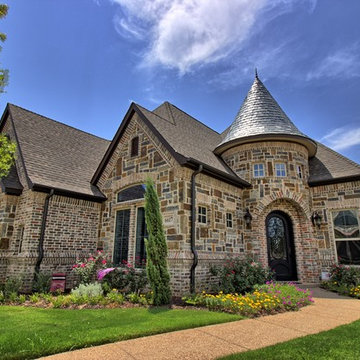
Expansive and brown victorian two floor brick detached house in Dallas with a shingle roof.
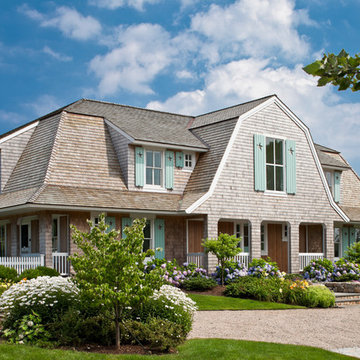
Brian Vanden Brink
Design ideas for a medium sized and beige victorian two floor detached house in Boston with wood cladding, a mansard roof and a shingle roof.
Design ideas for a medium sized and beige victorian two floor detached house in Boston with wood cladding, a mansard roof and a shingle roof.
Victorian House Exterior with a Shingle Roof Ideas and Designs
1
