Country House Exterior with a Shingle Roof Ideas and Designs
Refine by:
Budget
Sort by:Popular Today
161 - 180 of 5,810 photos
Item 1 of 3
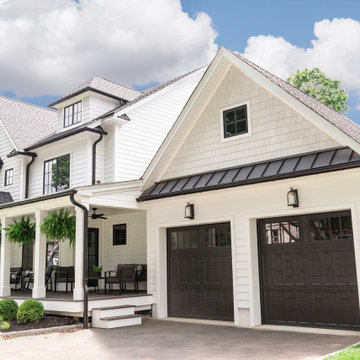
White Nucedar shingles and clapboard siding blends perfectly with a charcoal metal and shingle roof that showcases a true modern day farmhouse.
Design ideas for a medium sized and white rural two floor detached house in New York with mixed cladding, a pitched roof and a shingle roof.
Design ideas for a medium sized and white rural two floor detached house in New York with mixed cladding, a pitched roof and a shingle roof.
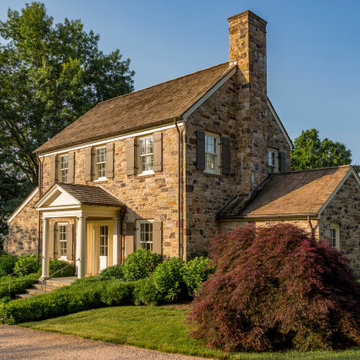
Brown rural two floor detached house in Other with stone cladding, a pitched roof and a shingle roof.
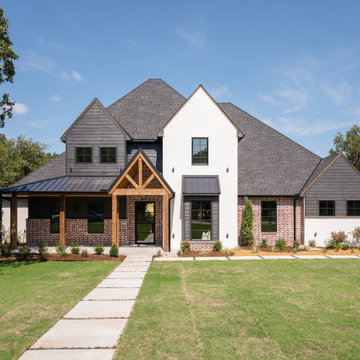
Multi-coloured farmhouse bungalow detached house in Oklahoma City with mixed cladding, a pitched roof and a shingle roof.
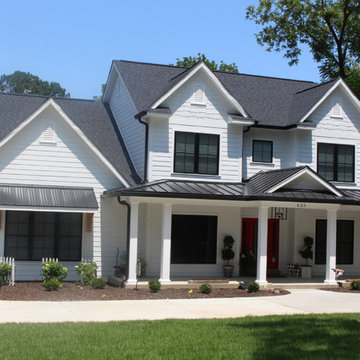
The modern white farmhouse was completed using James Hardie Arctic White siding. The main siding is 7" cedar mill with James Hardie Shingle used as an accent..
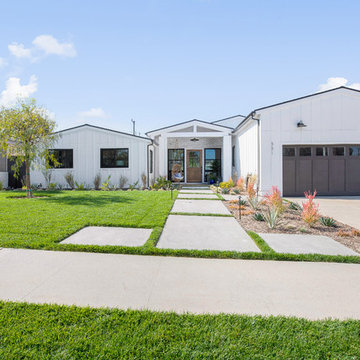
The exterior of this single story residence is wrapped in white board and batten siding giving the home somewhat of a traditional feel. Dark accents are provided by the garage door and exterior bronze light fixtures. Overall, the curb appeal is exceptional!
Photo Credit @Leigh Ann Rowe
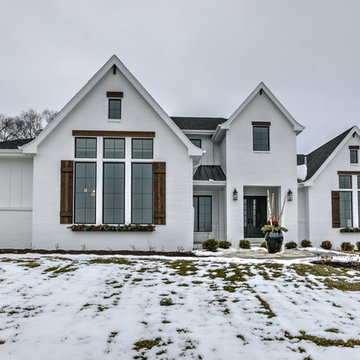
Photo of a medium sized and white country two floor render detached house in Omaha with a pitched roof and a shingle roof.
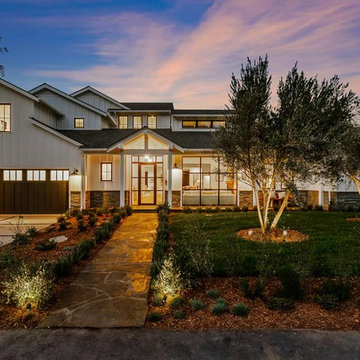
White farmhouse two floor detached house in Los Angeles with a pitched roof and a shingle roof.
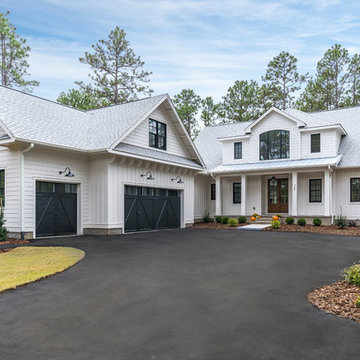
Photography: Christopher Jones Photography / Builder: Riley & Walker Homes
This is an example of a white rural two floor detached house in Raleigh with mixed cladding, a pitched roof and a shingle roof.
This is an example of a white rural two floor detached house in Raleigh with mixed cladding, a pitched roof and a shingle roof.

Rear elevation features large covered porch, gray cedar shake siding, and white trim. Dormer roof is standing seam copper. Photo by Mike Kaskel
This is an example of a gey and expansive country two floor detached house in Chicago with wood cladding, a pitched roof and a shingle roof.
This is an example of a gey and expansive country two floor detached house in Chicago with wood cladding, a pitched roof and a shingle roof.
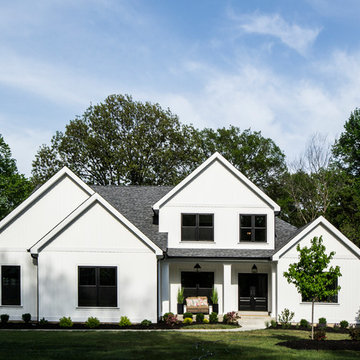
This is an example of a large and white rural two floor detached house in St Louis with concrete fibreboard cladding, a pitched roof and a shingle roof.
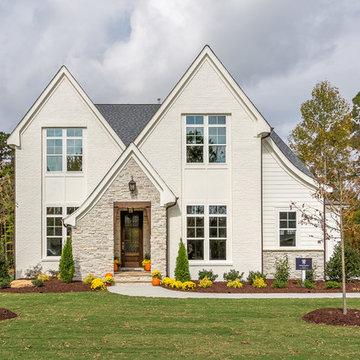
This is an example of a medium sized and white country two floor brick detached house in Raleigh with a pitched roof and a shingle roof.
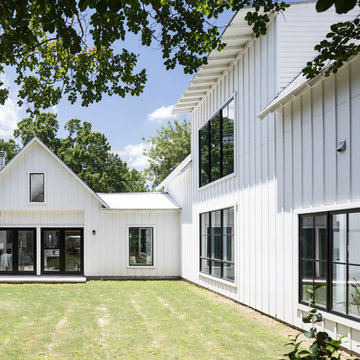
Design ideas for a medium sized and white farmhouse two floor detached house in Austin with mixed cladding, a pitched roof and a shingle roof.
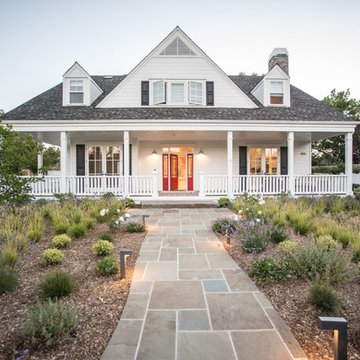
Inspiration for a white farmhouse bungalow detached house in San Francisco with a hip roof and a shingle roof.
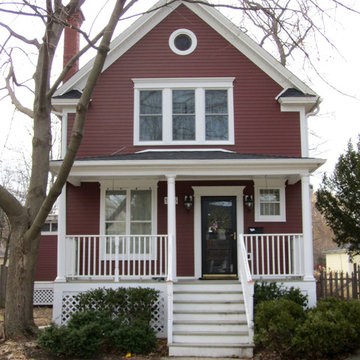
This Wilmette, IL Farm House Style Home was remodeled by Siding & Windows Group with James HardiePlank Select Cedarmill Lap Siding in ColorPlus Technology Color Countrylane Red and HardieTrim Smooth Boards in ColorPlus Technology Color Arctic White with top and bottom frieze boards. We remodeled the Front Entry Gate with White Wood Columns, White Wood Railing, HardiePlank Siding and installed a new Roof. Also installed Marvin Windows throughout the House.
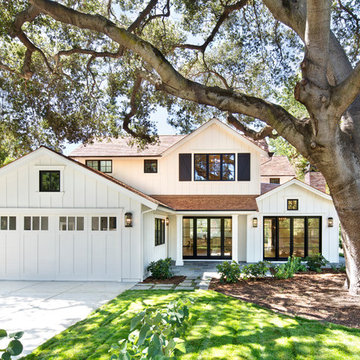
Large and white rural two floor detached house in San Francisco with a pitched roof, concrete fibreboard cladding and a shingle roof.
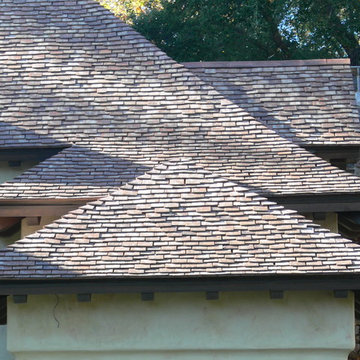
Designed and building supervised by owner.
Tile: Country French in 3 size 2 thickness 3 color blend
This residence sits on the corner of a T junction facing a public park. The color blend of the roof compliments perfectly the soft shades of the stucco and quickly mellowed down so that the house blends perfectly with the established neighborhood.
Residence in Haverford PA (Hilzinger)
Architect: Peter Zimmerman Architects of Berwyn PA
Builder: Griffiths Construction of Chester Springs PA
Roofer Fergus Sweeney LLC of Downingtown PA
This was a re-model and addition to an existing residence. The original roof had been cedar but the architect specified our handmade English tiles. The client wanted a brown roof but did not like a mono dark color so we created this multi shaded roof which met his requirements perfectly. We supplied Arris style hips which allows the roof to fold over at the corners rather than using bulky hip tiles which draw attention to the hips.
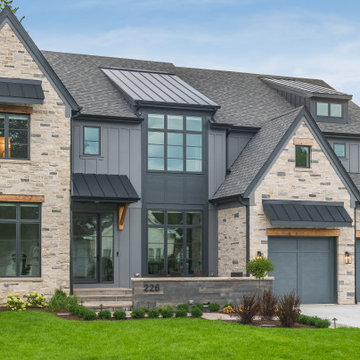
This is an example of a multi-coloured rural two floor detached house in Chicago with mixed cladding, a pitched roof and a shingle roof.
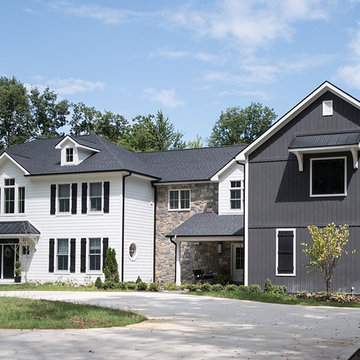
Celect 7” Clapboard siding and trim in FROST; Celect Board & Batten in Wrought Iron
Photo of a large and gey farmhouse two floor detached house in Indianapolis with mixed cladding, a hip roof and a shingle roof.
Photo of a large and gey farmhouse two floor detached house in Indianapolis with mixed cladding, a hip roof and a shingle roof.

The Harlow's exterior exudes modern sophistication with its gray siding, complemented by a sleek gray garage door and a tastefully placed light-colored stone accent above. The white window frames add a touch of contrast, allowing ample natural light to illuminate the interior spaces. A well-maintained front lawn enhances the curb appeal, providing a welcoming and inviting atmosphere. Surrounding the property, a fence offers privacy and security, creating a sense of tranquility within the outdoor space. Together, these elements combine to create a visually appealing and harmonious exterior that sets the stage for the contemporary elegance found within the Harlow.
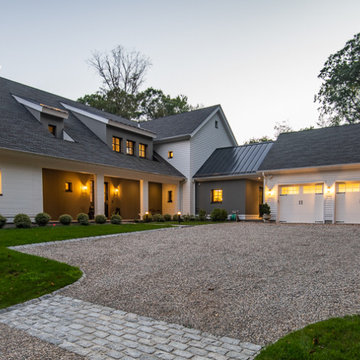
This is an example of a white rural two floor detached house in New York with mixed cladding and a shingle roof.
Country House Exterior with a Shingle Roof Ideas and Designs
9