Country Semi-detached House Ideas and Designs
Refine by:
Budget
Sort by:Popular Today
1 - 20 of 123 photos
Item 1 of 3

Indulge in the perfect fusion of modern comfort and rustic allure with our exclusive Barndominium House Plan. Spanning 3915 sq-ft, it begins with a captivating entry porch, setting the stage for the elegance that lies within.
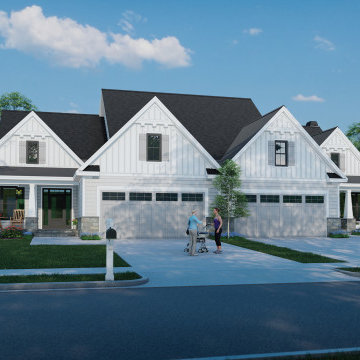
Discover double the cottage charm in this darling duplex design. Mirrored gables, shutters, and a cozy front porch enhance the facade. Each unit has a two-car garage with storage space. Inside, the great room is open to the dining room and island kitchen while a rear porch with skylights invites outdoor relaxation. Additional amenities include a pantry, powder room, and a utility room with a laundry sink. Two equally sized master suites complete this efficient one-story design.
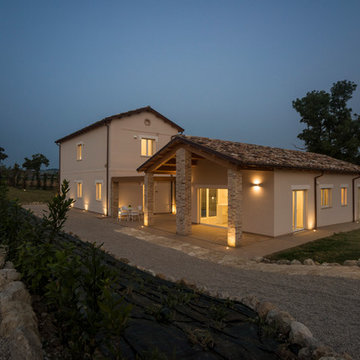
Diego Pomanti by zona64.it
Medium sized and beige rural bungalow semi-detached house in Other with a pitched roof and a tiled roof.
Medium sized and beige rural bungalow semi-detached house in Other with a pitched roof and a tiled roof.

Large farmhouse two floor semi-detached house in Other with wood cladding, a shingle roof, a brown roof and shingles.
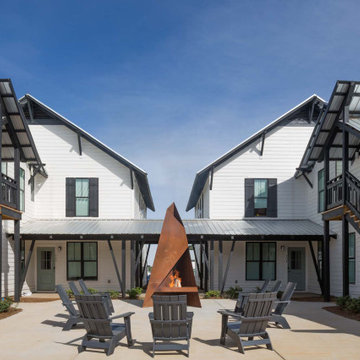
Student Housing Community in Duplexes linked together for Fraternities and Sororities
International Design Awards Honorable Mention for Professional Design
2018 American Institute of Building Design Best in Show
2018 American Institute of Building Design Grand ARDA American Residential Design Award for Multi-Family of the Year
2018 American Institute of Building Design Grand ARDA American Residential Design Award for Design Details
2018 NAHB Best in American Living Awards Gold Award for Detail of the Year
2018 NAHB Best in American Living Awards Gold Award for Student Housing
2019 Student Housing Business National Innovator Award for Best Student Housing Design over 400 Beds
AIA Chapter Housing Citation

Tracey, Inside Story Photography
Small and white country two floor semi-detached house in Other with stone cladding, a pitched roof and a tiled roof.
Small and white country two floor semi-detached house in Other with stone cladding, a pitched roof and a tiled roof.
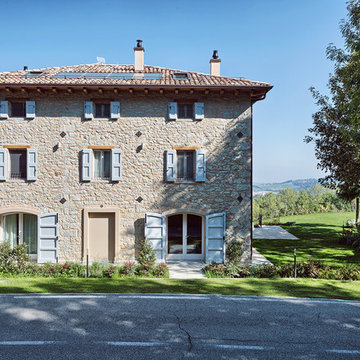
Simone Cappelletti
Large and beige farmhouse semi-detached house in Bologna with three floors, stone cladding and a tiled roof.
Large and beige farmhouse semi-detached house in Bologna with three floors, stone cladding and a tiled roof.
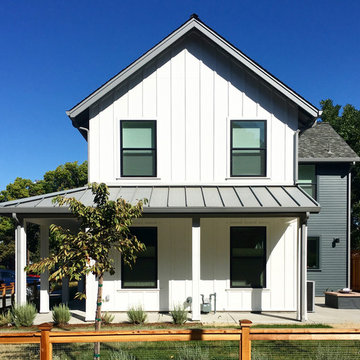
Adam Mayberry
Large and multi-coloured country two floor semi-detached house in San Francisco with wood cladding, a hip roof and a shingle roof.
Large and multi-coloured country two floor semi-detached house in San Francisco with wood cladding, a hip roof and a shingle roof.
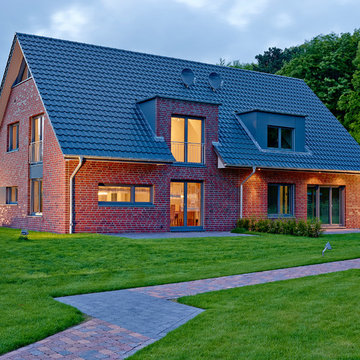
Dies ist unser Doppelhaus als Musterhaus mit je 116,40 m² Wohnfläche. Als beispielhafte Gestaltungsmöglichkeit wurde sowohl eine Gaube als auch ein Zwerchgiebel gebaut.
Weitere Informationen und Bilder, wie auch die Grundrisse finden Sie auf unserer Website: https://www.mittelstaedt-haus.de/
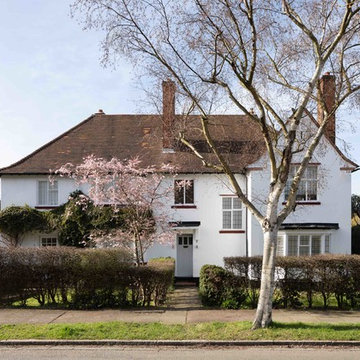
Adam Scott
Medium sized and white farmhouse render semi-detached house in London with three floors.
Medium sized and white farmhouse render semi-detached house in London with three floors.

Dormont Park is a development of 8 low energy homes in rural South Scotland. Built to PassivHaus standards, they are so airtight and energy efficient that the entire house can be heated with just one small radiator.
Here you can see the exterior of the semi-detached houses, which are clad with larch and pink render.
The project has been lifechanging for some of the tenants, who found the improved air quality of a Passivhaus resolved long standing respiratory health issues. Others who had been struggling with fuel poverty in older rentals found the low heating costs meant they now had much more disposable income to improve their quality of life.
Photo © White Hill Design Studio LLP
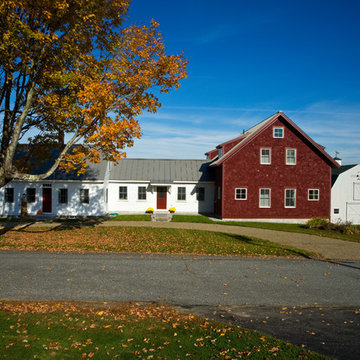
Design ideas for a large and red rural two floor brick semi-detached house in Portland Maine with a pitched roof and a metal roof.
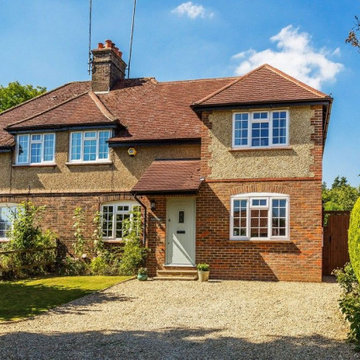
Medium sized country two floor brick semi-detached house in Surrey with a tiled roof and a brown roof.
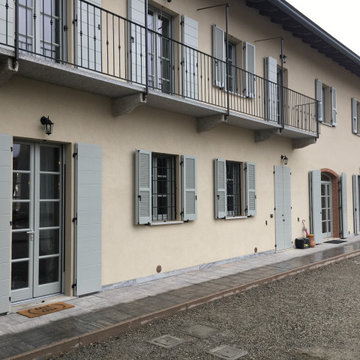
Inspiration for a large and beige country two floor semi-detached house in Milan with mixed cladding, a pitched roof and a tiled roof.
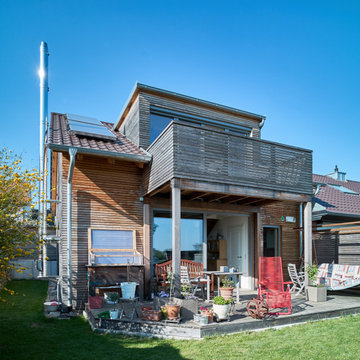
Design ideas for a small farmhouse semi-detached house in Other with wood cladding, a pitched roof, a brown roof and shiplap cladding.
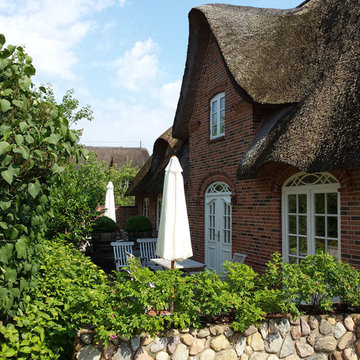
Architekt Nils Gereke - Ihr Architekt auf den Inseln Amrum, Sylt und Föhr
Photo of a large and white rural brick semi-detached house in Hamburg with three floors and a hip roof.
Photo of a large and white rural brick semi-detached house in Hamburg with three floors and a hip roof.
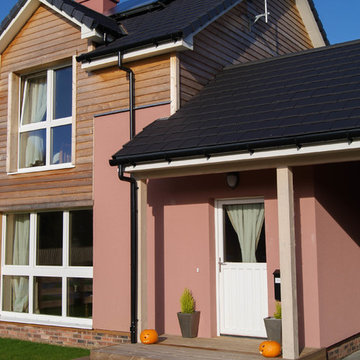
Dormont Park is a development of 8 low energy homes in rural South Scotland. Built to PassivHaus standards, they are so airtight and energy efficient that the entire house can be heated with just one small radiator.
Here you can see the exterior of the semi-detached houses, which are clad with larch and pink render.
The project has been lifechanging for some of the tenants, who found the improved air quality of a Passivhaus resolved long standing respiratory health issues. Others who had been struggling with fuel poverty in older rentals found the low heating costs meant they now had much more disposable income to improve their quality of life.
Photo © White Hill Design Studio LLP
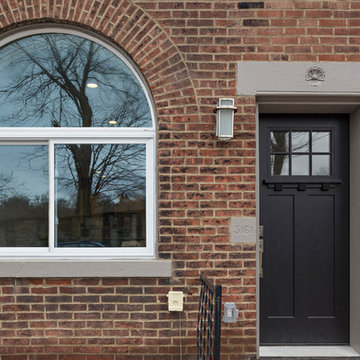
Staged by Laura Bonucchi of Designed to Sell Homes, LLC Gene Yuger, PREM Pittsburgh Real Estate Media
Inspiration for a medium sized and red farmhouse brick semi-detached house in Other with three floors, a flat roof and a shingle roof.
Inspiration for a medium sized and red farmhouse brick semi-detached house in Other with three floors, a flat roof and a shingle roof.
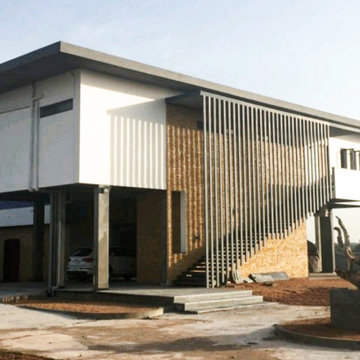
In this project along with other consultants ,who worked on several different aspects , we worked on beautiful the elevation / exteriors.
This is an example of a large and white farmhouse two floor semi-detached house in Hyderabad.
This is an example of a large and white farmhouse two floor semi-detached house in Hyderabad.
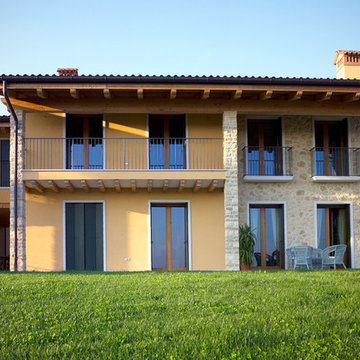
Yellow country two floor semi-detached house in Venice with mixed cladding, a mansard roof and a tiled roof.
Country Semi-detached House Ideas and Designs
1