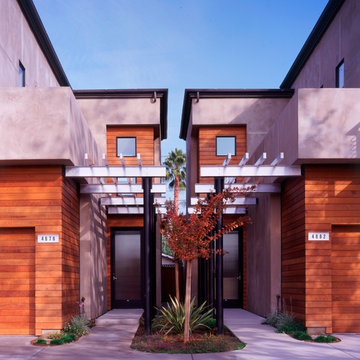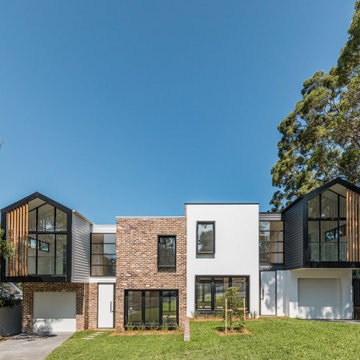Modern Semi-detached House Ideas and Designs
Refine by:
Budget
Sort by:Popular Today
1 - 20 of 717 photos
Item 1 of 3

The wooden external cladding is “pre-fossilised” meaning it’s resistant to rot and UV degradation. Made by Organowood, this timber cladding is saturated with silicon compounds turning the wood into stone. Thus, the wood is protected without the use of biocides or heavy metals.
http://www.organowood.co.uk
Photo: Rick McCullagh

Home extensions and loft conversion in Barnet, EN5 London. render finished in white, black tile and black trim, White render and black fascias and guttering.

Inspiration for a medium sized and beige modern semi-detached house in Devon with four floors, mixed cladding, a flat roof and a mixed material roof.

Expansive and gey modern semi-detached house in Munich with three floors, concrete fibreboard cladding, a flat roof and a green roof.
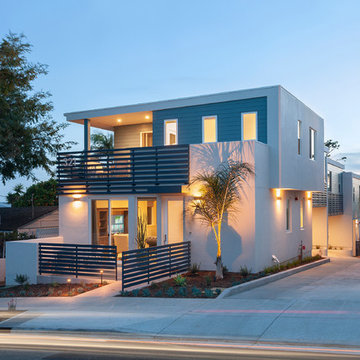
Patrick Price Photo
Photo of a medium sized and white modern two floor render semi-detached house in Santa Barbara.
Photo of a medium sized and white modern two floor render semi-detached house in Santa Barbara.
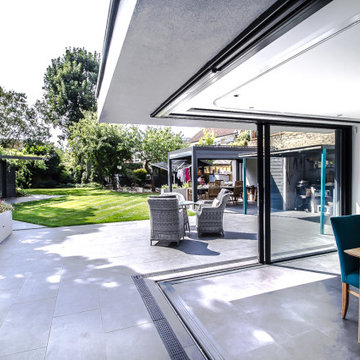
Medium sized and gey modern render and rear house exterior in London with three floors and a flat roof.

Baitul Iman Residence is a modern design approach to design the Triplex Residence for a family of 3 people. The site location is at the Bashundhara Residential Area, Dhaka, Bangladesh. Land size is 3 Katha (2160 sft). Ground Floor consist of parking, reception lobby, lift, stair and the other ancillary facilities. On the 1st floor, there is an open formal living space with a large street-view green terrace, Open kitchen and dining space. This space is connected to the open family living on the 2nd floor by a sculptural stair. There are one-bedroom with attached toilet and a common toilet on 1st floor. Similarly on the 2nd the floor there are Three-bedroom with attached toilet. 3rd floor is consist of a gym, laundry facilities, bbq space and an open roof space with green lawns.

This is an example of a large and white modern semi-detached house in Other with three floors, mixed cladding, a lean-to roof and a metal roof.

View of patio and rear elevation
Design ideas for a medium sized and gey modern render semi-detached house in Dublin with three floors, a pitched roof and a tiled roof.
Design ideas for a medium sized and gey modern render semi-detached house in Dublin with three floors, a pitched roof and a tiled roof.
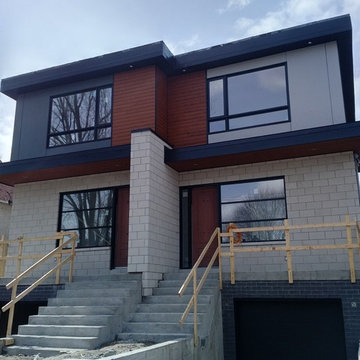
Ultra Modern semi-detached home! James Hardie Panels - Smooth Finish (4x10') in Night Gray & Pearl Gray create clean lines! The Maibec siding is done in a modern brushed finished in Algonquin Amber. Black soffit and fascia ties in perfectly with the black windows and trims. Massive decks on the rear of the buildings add additional outdoor living space!
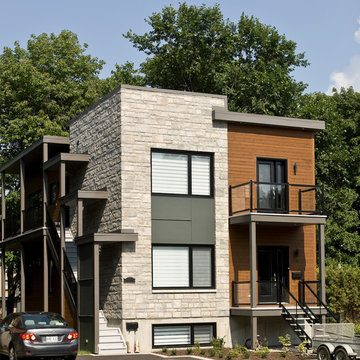
Design ideas for a brown modern two floor semi-detached house in Montreal with a flat roof.
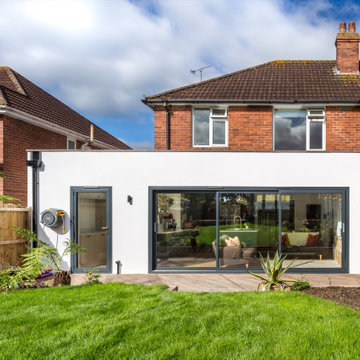
There are so many things to consider when designing an extension for open-plan family living; how you enter the space, how you connect the room with the garden, how the different areas within the space interact and flow to name a few... This project allowed us to bring all of these aspects together in an harmonious fashion by tying in an elegant modern extension with a period traditional home. Key features include a parapet flat roof, internal crittall doors and full length glazing and sliding doors helping to bring the outside in. A simple yet elegant design, perfectly formed for modern family life.

Contemporary minimalist extension and refurb in Barnes, A bright open space with direct views to the garden. The modern sleek kitchen by Poliform complements the minimalist rigour of the grid, aligning perfectly with the Crittall windows and Vario roof lights. A small reading room projects towards the garden, with a glazed oriel floating window seat and a frameless glass roof, providing maximum light and the feeling of being 'in' the garden.
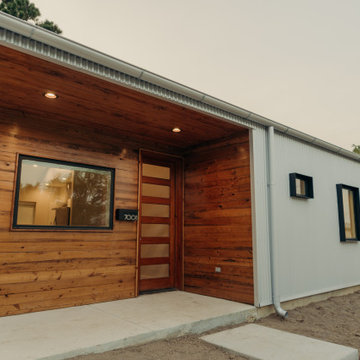
Entry of the "Primordial House", a modern duplex by DVW
Photo of a small and gey modern bungalow semi-detached house in New Orleans with wood cladding, a pitched roof, a metal roof and a grey roof.
Photo of a small and gey modern bungalow semi-detached house in New Orleans with wood cladding, a pitched roof, a metal roof and a grey roof.
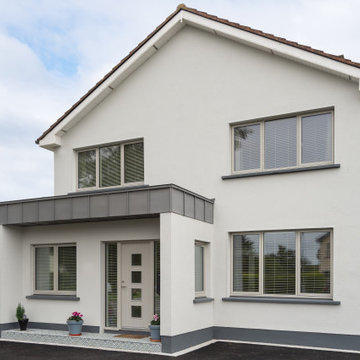
Casement windows & timber entrance door with a silky grey(RAL 7044) exterior finish on a semi-detached home.
This is an example of a medium sized and gey modern bungalow semi-detached house in Dublin with wood cladding and a pitched roof.
This is an example of a medium sized and gey modern bungalow semi-detached house in Dublin with wood cladding and a pitched roof.
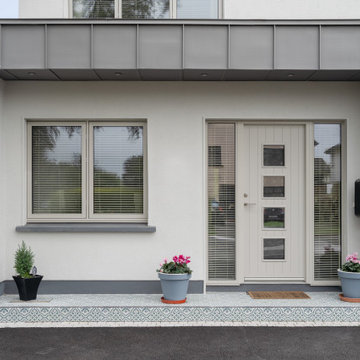
Casement windows & timber entrance door with a silky grey(RAL 7044) exterior finish.
Design ideas for a medium sized and white modern bungalow semi-detached house in Dublin with wood cladding and a flat roof.
Design ideas for a medium sized and white modern bungalow semi-detached house in Dublin with wood cladding and a flat roof.
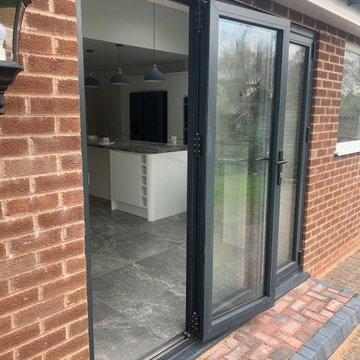
Design ideas for a medium sized and red modern bungalow brick semi-detached house in West Midlands with a lean-to roof and a tiled roof.

Neo Gothic inspirations drawn from the history of Hawthorn developed an aesthetic and form, aspiring to promote design for context and local significance. Challenging historic boundaries, the response seeks to engage the modern user as well as the existing fabric of the tight streets leading down to the Yarra river. Local bricks, concrete and steel form the basis of the dramatic response to site conditions.
Modern Semi-detached House Ideas and Designs
1
