Rustic Semi-detached House Ideas and Designs
Refine by:
Budget
Sort by:Popular Today
1 - 20 of 88 photos
Item 1 of 3
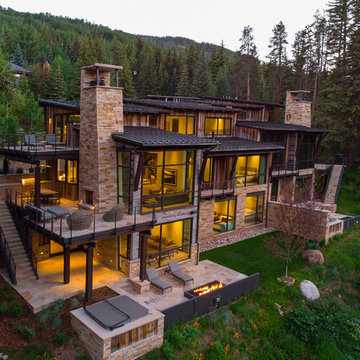
Ric Stovall
Inspiration for an expansive rustic semi-detached house in Denver with three floors, mixed cladding, a lean-to roof and a metal roof.
Inspiration for an expansive rustic semi-detached house in Denver with three floors, mixed cladding, a lean-to roof and a metal roof.
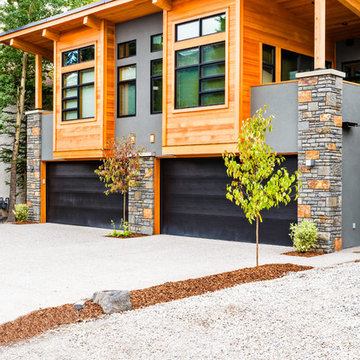
Andrew Lipsett
Inspiration for a large rustic semi-detached house in Vancouver.
Inspiration for a large rustic semi-detached house in Vancouver.

Pacific Garage Doors & Gates
Burbank & Glendale's Highly Preferred Garage Door & Gate Services
Location: North Hollywood, CA 91606
Photo of a medium sized and beige rustic two floor semi-detached house in Los Angeles with a half-hip roof, mixed cladding and a shingle roof.
Photo of a medium sized and beige rustic two floor semi-detached house in Los Angeles with a half-hip roof, mixed cladding and a shingle roof.
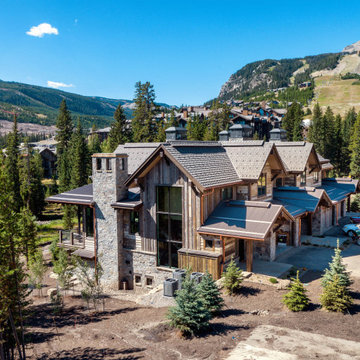
Project is in the final steps of completion
Large and brown rustic semi-detached house in Other with three floors, wood cladding, a pitched roof and a tiled roof.
Large and brown rustic semi-detached house in Other with three floors, wood cladding, a pitched roof and a tiled roof.
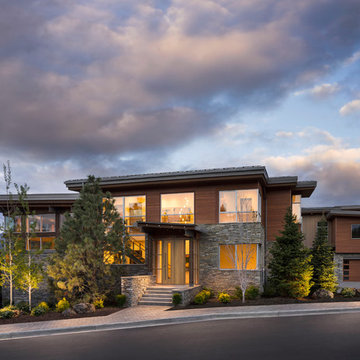
This is an example of a large and brown rustic semi-detached house in Salt Lake City with three floors and wood cladding.
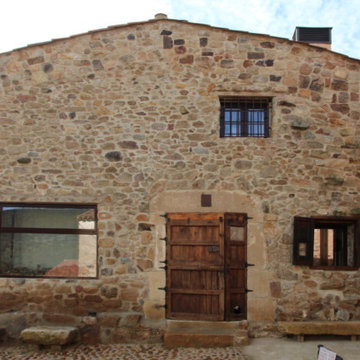
Fachada rehabilitada de piedra, conservando elementos antiguos como las contraventanas
Photo of a beige rustic semi-detached house in Other with stone cladding, a pitched roof, a tiled roof and a red roof.
Photo of a beige rustic semi-detached house in Other with stone cladding, a pitched roof, a tiled roof and a red roof.
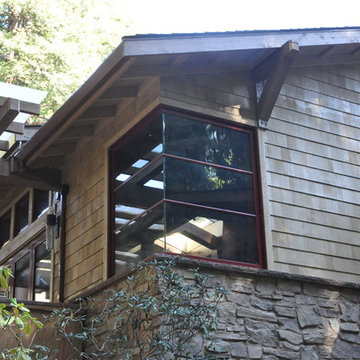
4' x 4' corner window by Loewen with no vertical corner post, allows views from kitchen to redwood grove to be uninterrupted by structural elements. Manufactured stone my Eldorado.
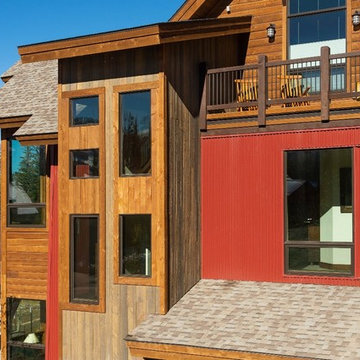
A beautiful custom built duplex built with a view of Winter Park Ski Resort. A spacious two-story home with rustic design expected in a Colorado home, but with a pop of color to give the home some rhythm.
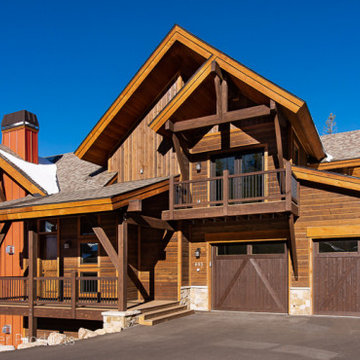
: ranchwood™ product line in tackroom color with circle sawn texture in douglas fir for the siding. Bronze cedar from the AquaFir™ product line is used for trim, fascia, and soffits, using douglas fir wood and wire brushed texture.
Product Use: 1x8 channel rustic using ranchwood™ in tackroom color, 1x6 tongue and groove soffit in AquaFir™ bronze cedar color, two step fascia 2x10 and 1x6 in bronze cedar square edge material. Trim in various sizing all in bronze cedar: 1x4, 1x6, 1x12, 2x4, 2x6, 2x10, 3x12.
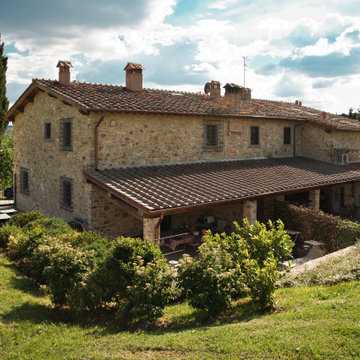
Committente: RE/MAX Professional Firenze. Ripresa fotografica: impiego obiettivo 24mm su pieno formato; macchina su treppiedi con allineamento ortogonale dell'inquadratura; impiego luce naturale esistente. Post-produzione: aggiustamenti base immagine; fusione manuale di livelli con differente esposizione per produrre un'immagine ad alto intervallo dinamico ma realistica; rimozione elementi di disturbo. Obiettivo commerciale: realizzazione fotografie di complemento ad annunci su siti web agenzia immobiliare; pubblicità su social network; pubblicità a stampa (principalmente volantini e pieghevoli).
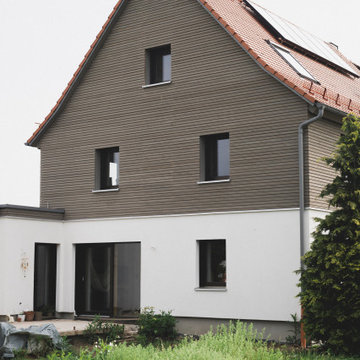
Objekt Nachher - Giebelseite
© Maria Bayer www.mariabayer.de
Inspiration for a medium sized and beige rustic two floor render semi-detached house in Nuremberg with a pitched roof, a tiled roof, a red roof and shiplap cladding.
Inspiration for a medium sized and beige rustic two floor render semi-detached house in Nuremberg with a pitched roof, a tiled roof, a red roof and shiplap cladding.
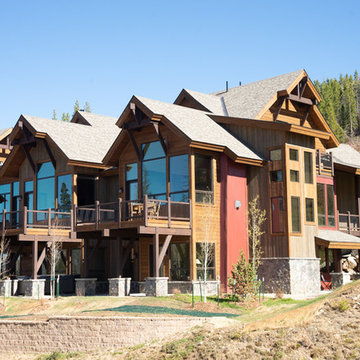
Rustic Colorado duplex overlooking Winter Park Resort. A great place to call home for a multi-generational buyer!
Design ideas for a large rustic two floor semi-detached house in Denver with mixed cladding.
Design ideas for a large rustic two floor semi-detached house in Denver with mixed cladding.
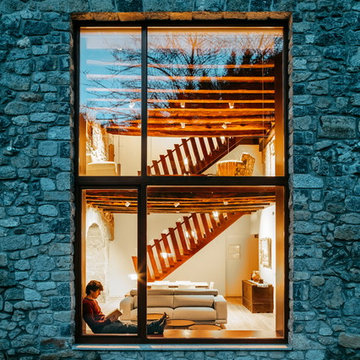
Es en la fachada lateral donde se lleva a cabo una modernización y actualización de la arquitectura tradicional adaptándose a nuevas soluciones y técnicas. Mediante la apertura de un gran vano y la disposición de un espacio a doble altura, se consigue la relación directa entre el interior y el exterior. Solución impensable siglos atrás cuando estas construcciones de robustos muros minimizaban cualquier pérdida energética con sus pequeños huecos en fachada.
Fotografía: Aitor Estévez
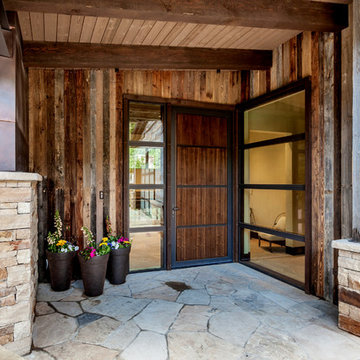
LIV Sotheby's International Realty
Design ideas for an expansive and brown rustic semi-detached house in Denver with three floors, mixed cladding, a lean-to roof and a metal roof.
Design ideas for an expansive and brown rustic semi-detached house in Denver with three floors, mixed cladding, a lean-to roof and a metal roof.
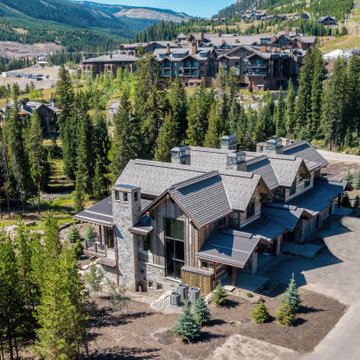
Project is in the final steps of completion Captured in late August.
Inspiration for a large and brown rustic semi-detached house in Other with three floors, wood cladding, a pitched roof and a tiled roof.
Inspiration for a large and brown rustic semi-detached house in Other with three floors, wood cladding, a pitched roof and a tiled roof.
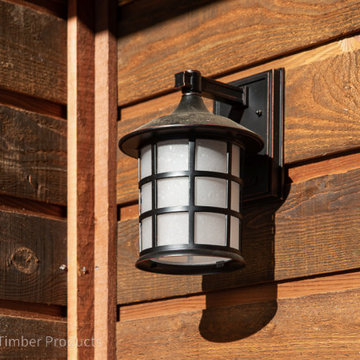
: ranchwood™ product line in tackroom color with circle sawn texture in douglas fir for the siding. Bronze cedar from the AquaFir™ product line is used for trim, fascia, and soffits, using douglas fir wood and wire brushed texture.
Product Use: 1x8 channel rustic using ranchwood™ in tackroom color, 1x6 tongue and groove soffit in AquaFir™ bronze cedar color, two step fascia 2x10 and 1x6 in bronze cedar square edge material. Trim in various sizing all in bronze cedar: 1x4, 1x6, 1x12, 2x4, 2x6, 2x10, 3x12.
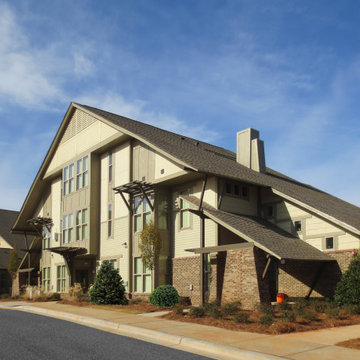
2017 NAHB Best in American Living Awards Gold Award for Student Housing
2016 American Institute of Building Design ARDA American Residential Design Awards GRAND ARDA for Multi-Family of the Year
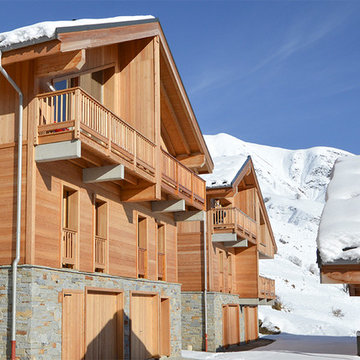
Photo of a medium sized rustic semi-detached house with three floors, wood cladding, a pitched roof and a metal roof.
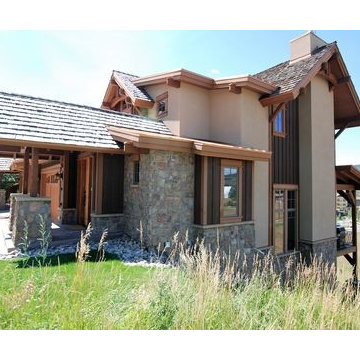
Stucco with gorgeous entry way stone pillars and lower accents.
Design ideas for a large and beige rustic render semi-detached house in Denver with three floors, a pitched roof and a shingle roof.
Design ideas for a large and beige rustic render semi-detached house in Denver with three floors, a pitched roof and a shingle roof.
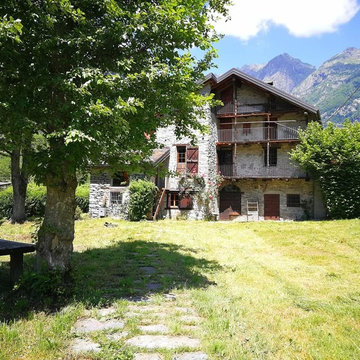
Fronte della casa dell'800 ristrutturata negli anni 90 da Giandomenico Belotti, designer e architetto che ne ha preservato lo stile Walser tipico dell'alta Valsesia (Vercelli-PIemonte)
Rustic Semi-detached House Ideas and Designs
1