Modern Semi-detached House Ideas and Designs
Refine by:
Budget
Sort by:Popular Today
21 - 40 of 714 photos
Item 1 of 3
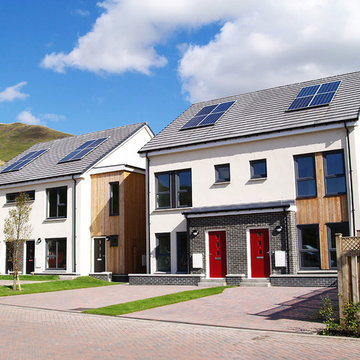
A 48 unit development of volumetric dwellings for social rent designed to meet the 'Gold' Standard for sustainability. The project was awarded funding from the Scottish Government under the Greener Homes Innovation Scheme; a scheme which strives to invest in modern methods of construction and reduce carbon emissions in housing. Constructed off-site using a SIP system, the dwellings achieve unprecedented levels of energy performance; both in terms of minimal heat loss and air leakage. This fabric-first approach, together with renewable technologies, results in dwellings which produce 50-60% less carbon emissions.
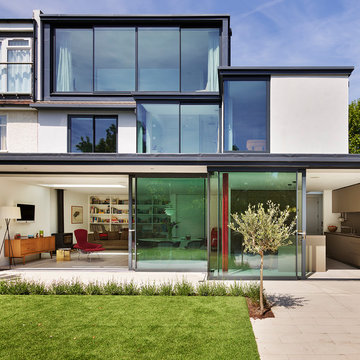
Kitchen Architecture - bulthaup b3 furniture in clay with a stainless steel work surface.
Inspiration for a large and white modern render semi-detached house in Other with three floors and a flat roof.
Inspiration for a large and white modern render semi-detached house in Other with three floors and a flat roof.

This is an example of a large and brown modern two floor brick and front house exterior in London with a flat roof, a mixed material roof and a grey roof.

Design ideas for a large and white modern two floor semi-detached house in Sydney with metal cladding, a pitched roof, a metal roof and a white roof.

Inspiration for a medium sized and beige modern two floor semi-detached house in Other with stone cladding, a flat roof, a mixed material roof, a brown roof and board and batten cladding.

New 2 story Ocean Front Duplex Home.
Large and blue modern two floor render semi-detached house in San Diego with a flat roof, a mixed material roof, a white roof and shiplap cladding.
Large and blue modern two floor render semi-detached house in San Diego with a flat roof, a mixed material roof, a white roof and shiplap cladding.

Design ideas for a blue modern two floor semi-detached house in Wollongong with mixed cladding, a flat roof, a metal roof and a white roof.

Photo of a medium sized and brown modern bungalow semi-detached house in Copenhagen with wood cladding, a pitched roof, a brown roof and shiplap cladding.

This is an example of a medium sized and black modern semi-detached house in Edmonton with three floors, wood cladding, a pitched roof and a metal roof.

Home extensions and loft conversion in Barnet, EN5 London. render finished in white, black tile and black trim, White render and black fascias and guttering.
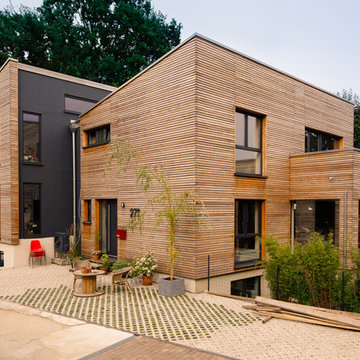
Das Doppelhaus in Düsseldorf mit Pultdach ist auf Wunsch der Baufamilien mit unbehandeltem Lärchenholz verkleidet, das in der Zukunft natürlich vergrauen wird

Expansive and gey modern semi-detached house in Munich with three floors, concrete fibreboard cladding, a flat roof and a green roof.
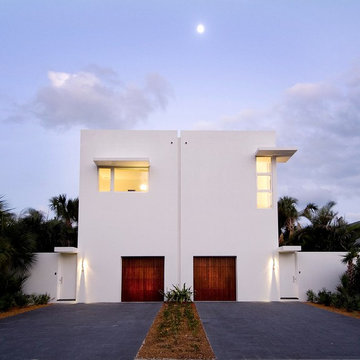
Robin Hill Photography
This is an example of a modern two floor render semi-detached house in Miami with a flat roof.
This is an example of a modern two floor render semi-detached house in Miami with a flat roof.
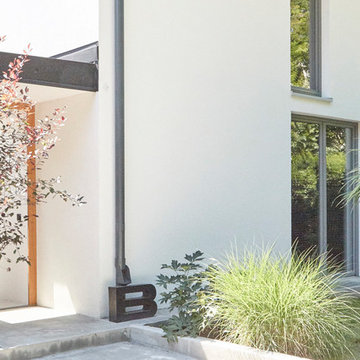
Diese DHH aus den 80er Jahren wurde von uns komplett kernsaniert. An einer wunderschönen Stelle , direkt in den Isarauen gelegen, aber völlig runtergekommen, mit dunklem Holz vertäfelt, kleine braue Holzfenster, dunkel, verschachtelt, unfreundlich. Heute würde man wahrscheinlich denken, das ehemalige Haus wurde abgerissen und hier neu gebaut. Aber im Sinne der Nachhaltigkeit und um Kosten zu sparen hat man sich für diesen Weg entschieden und bestimmt auch nicht bereut! Das ist es, was uns Designern von aprtmnt Spass macht, aus Altem Neues zu schaffen, mit einer neuen Vision, einer neuen Persönlichkeit und einem zeitgemässen Charakter. Individuell und besonders!
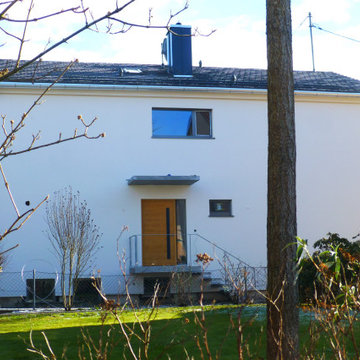
Generalsanierung einer Doppelhaushälfte mit energetischer Sanierung und Fassadengestaltung
Photo of a modern two floor render semi-detached house in Munich with a pitched roof, a tiled roof and a grey roof.
Photo of a modern two floor render semi-detached house in Munich with a pitched roof, a tiled roof and a grey roof.
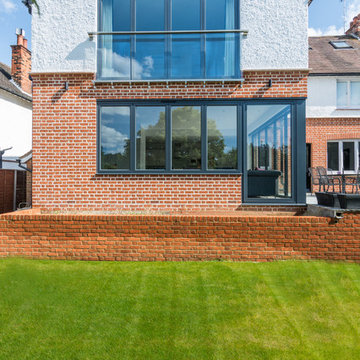
Jeremy Banks
Photo of a medium sized modern two floor brick semi-detached house in Hertfordshire with a pitched roof and a tiled roof.
Photo of a medium sized modern two floor brick semi-detached house in Hertfordshire with a pitched roof and a tiled roof.
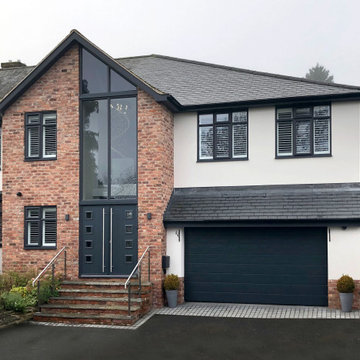
A two storey side extension and full width single storey rear extension transforms a small three bedroom semi detached home into a large five bedroom, luxury family home
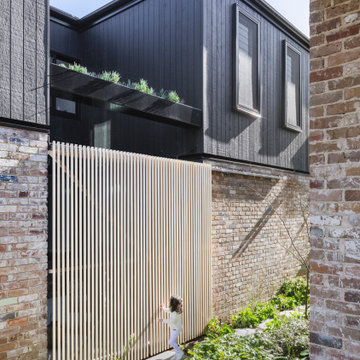
Here’s a look at our accoya sliding screens - they provide flexible levels of privacy and connectivity between the new duplex, garden and adjacent house and are just beautiful too!!

This proposed twin house project is cool, stylish, clean and sleek. It sits comfortably on a 100 x 50 feet lot in the bustling young couples/ new family Naalya suburb.
This lovely residence design allowed us to use limited geometric shapes to present the look of a charming and sophisticated blend of minimalism and functionality. The open space premises is repeated all though the house allowing us to provide great extras like a floating staircase.
https://youtu.be/897LKuzpK3A
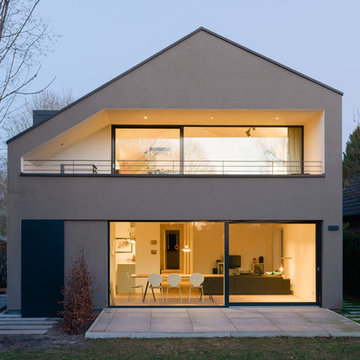
Kay Riechers
Inspiration for a large and brown modern two floor render semi-detached house in Hamburg with a pitched roof and a tiled roof.
Inspiration for a large and brown modern two floor render semi-detached house in Hamburg with a pitched roof and a tiled roof.
Modern Semi-detached House Ideas and Designs
2