Country House Exterior with a Mansard Roof Ideas and Designs
Refine by:
Budget
Sort by:Popular Today
1 - 20 of 538 photos
Item 1 of 3
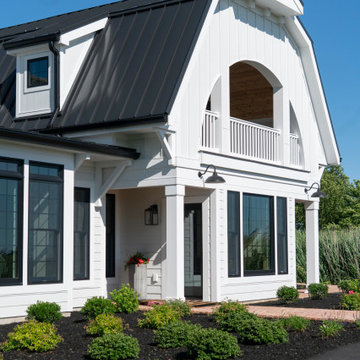
Photo of an expansive and white farmhouse two floor detached house in Other with wood cladding, a mansard roof and a shingle roof.
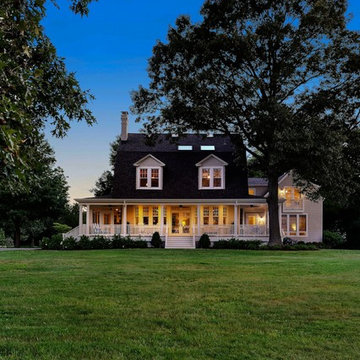
View of home from Oak Creek at dusk.
© REAL-ARCH-MEDIA
Photo of a large and yellow country two floor detached house in DC Metro with wood cladding, a mansard roof and a shingle roof.
Photo of a large and yellow country two floor detached house in DC Metro with wood cladding, a mansard roof and a shingle roof.
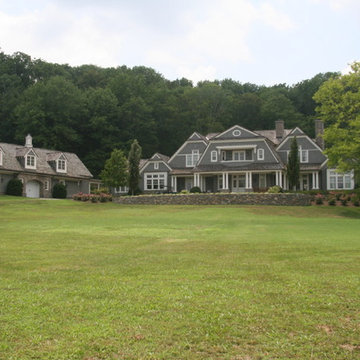
Estate entrance lawn perspective
Design ideas for an expansive and gey rural two floor house exterior in Nashville with wood cladding and a mansard roof.
Design ideas for an expansive and gey rural two floor house exterior in Nashville with wood cladding and a mansard roof.
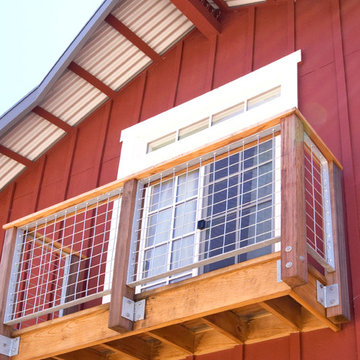
Photo of a large and red country two floor house exterior in San Francisco with wood cladding and a mansard roof.
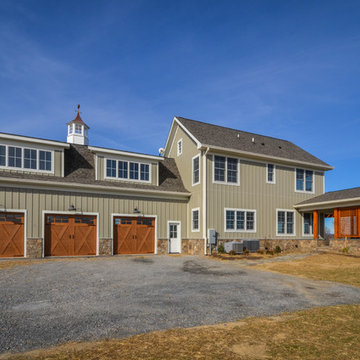
The three-car garage is topped by a copper pergola and shed dormers. Lattice on the lanai will soon be covered with wisteria. James Hardie vertical siding adds to the farmhouse feel of this new home.
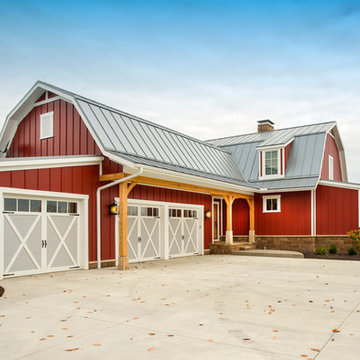
This amazing Shrock Premier timber frame home was recently featured in Timber Home Living magazine. Perched high upon a hill, this red barn style exterior, complete with silo certainly evokes a "wow" reaction! The 5,000 square foot home provides the perfect respite for the hectic lifestyle. The basement walkout custom cabinetry was made by Shrock experts from timbers cut and milled from the scenic land surrounding the home. Make your dream home a reality with Shrock Premier Custom Construction.
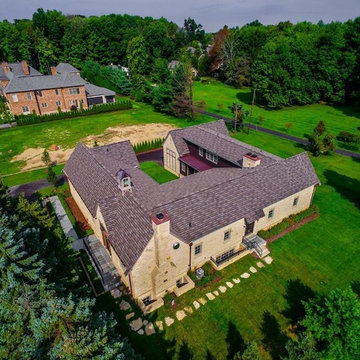
This is an example of an expansive and beige farmhouse house exterior in Other with three floors, stone cladding and a mansard roof.

Architect: Michelle Penn, AIA This barn home is modeled after an existing Nebraska barn in Lancaster County. Heating is by passive solar design, supplemented by a geothermal radiant floor system. Cooling uses a whole house fan and a passive air flow system. The passive system is created with the cupola, windows, transoms and passive venting for cooling, rather than a forced air system. Because fresh water is not available from a well nor county water, water will be provided by rainwater harvesting. The water will be collected from a gutter system, go into a series of nine holding tanks and then go through a water filtration system to provide drinking water for the home. A greywater system will then recycle water from the sinks and showers to be reused in the toilets. Low-flow fixtures will be used throughout the home to conserve water.
Photo Credits: Jackson Studios
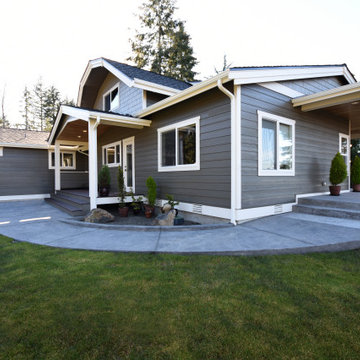
After: exterior view of the farmhouse with white and gray paint and new concrete walk ways.
Inspiration for a large and gey country two floor detached house in Seattle with wood cladding, a mansard roof and a shingle roof.
Inspiration for a large and gey country two floor detached house in Seattle with wood cladding, a mansard roof and a shingle roof.
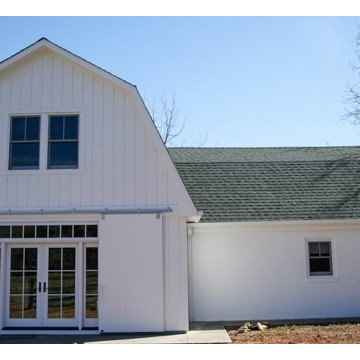
Inspiration for a small and white rural two floor detached house in Other with wood cladding, a mansard roof and a shingle roof.
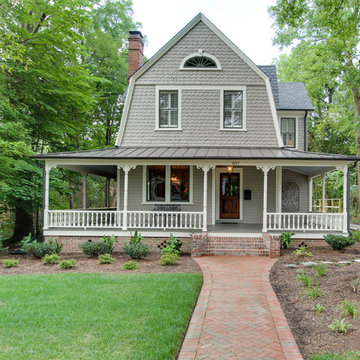
Tad Davis Photography
Gey and small farmhouse two floor detached house in Raleigh with a mansard roof, wood cladding and a shingle roof.
Gey and small farmhouse two floor detached house in Raleigh with a mansard roof, wood cladding and a shingle roof.
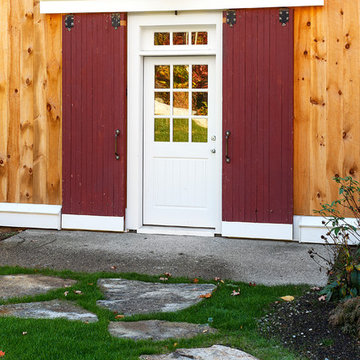
Newly built side entryway into renovated barn
Inspiration for a medium sized and beige country two floor detached house in Boston with wood cladding, a mansard roof and a metal roof.
Inspiration for a medium sized and beige country two floor detached house in Boston with wood cladding, a mansard roof and a metal roof.
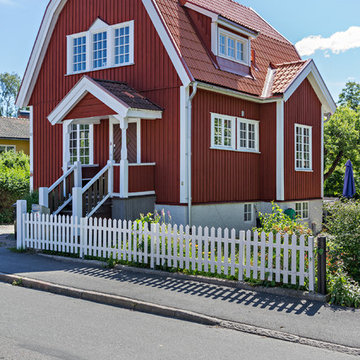
Photo of a large and red country detached house in Stockholm with three floors, wood cladding, a mansard roof and a tiled roof.
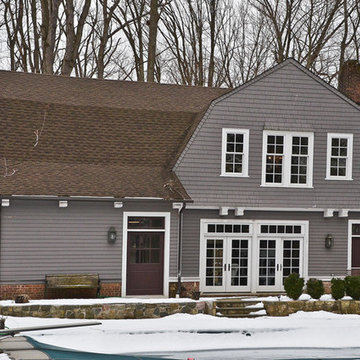
Medium sized and gey farmhouse two floor detached house in Orange County with mixed cladding, a mansard roof and a shingle roof.
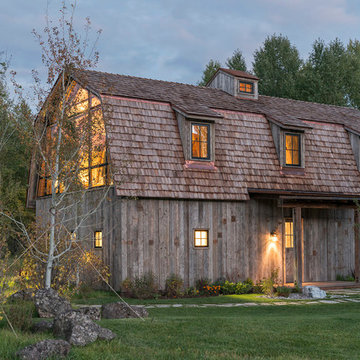
Audrey Hall
Photo of a country two floor house exterior in Other with wood cladding and a mansard roof.
Photo of a country two floor house exterior in Other with wood cladding and a mansard roof.
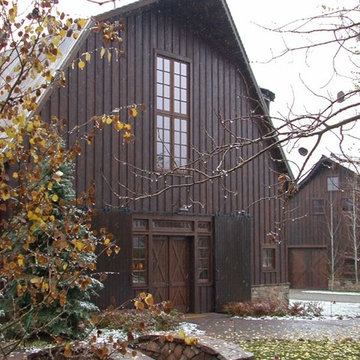
This 200 year old barn was deconstructed at it's original location, treated for pests, and re-erected in this new location. It is the residence's anchor, and all new construction was built with its vernacular in mind.
Interior Design: Megan at M Design and Interiors
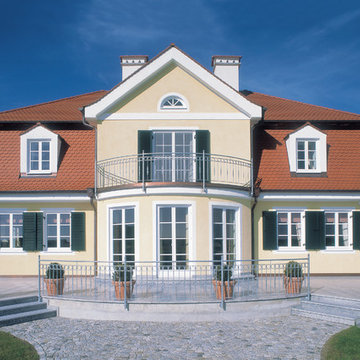
Die Landhausvilla wirkt freundlich und einladend.
This is an example of a yellow and medium sized rural two floor house exterior in Other with a mansard roof.
This is an example of a yellow and medium sized rural two floor house exterior in Other with a mansard roof.
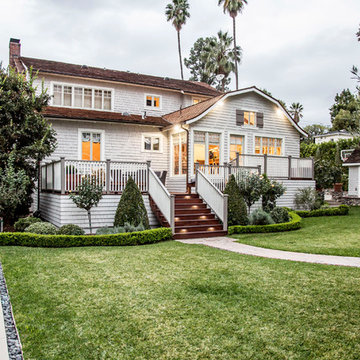
This is an example of a white rural two floor detached house in Los Angeles with a mansard roof and a shingle roof.
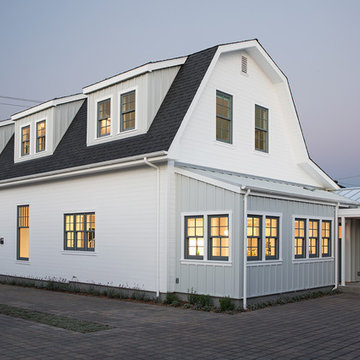
Mariko Reed Architectural Photography
Photo of a medium sized and white country two floor house exterior in San Francisco with wood cladding and a mansard roof.
Photo of a medium sized and white country two floor house exterior in San Francisco with wood cladding and a mansard roof.

D. Beilman
This residence is designed for the Woodstock, Vt year round lifestyle. Several ski areas are within 20 min. of the year round Woodstock community.
Country House Exterior with a Mansard Roof Ideas and Designs
1