Country House Exterior with a Mansard Roof Ideas and Designs
Refine by:
Budget
Sort by:Popular Today
161 - 180 of 538 photos
Item 1 of 3
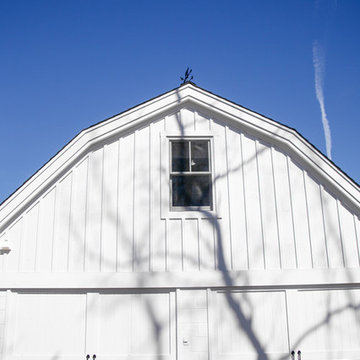
Design ideas for a small and white farmhouse two floor detached house in Other with wood cladding, a mansard roof and a shingle roof.
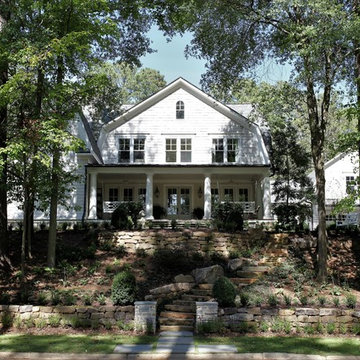
This is an example of a gey country detached house in Atlanta with wood cladding and a mansard roof.
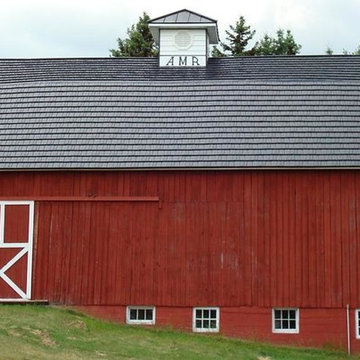
Severe North Carolina weather (including intense sun, high winds or heavy rains) is no match for the high-quality aluminum roof on this classic red barn. The four-way interlocking panels are engineered to withstand hurricane strength winds and hail. As an added benefit, aluminum will not burn, protecting your barn and family from flying embers from wildfires, chimneys or fire pits.
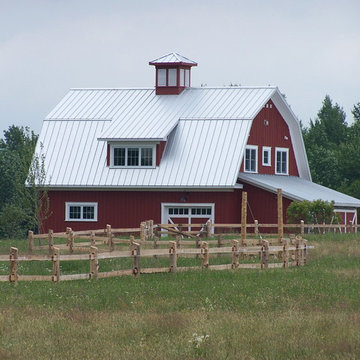
classic red barn
Red farmhouse two floor house exterior in Montreal with wood cladding, a mansard roof and a metal roof.
Red farmhouse two floor house exterior in Montreal with wood cladding, a mansard roof and a metal roof.
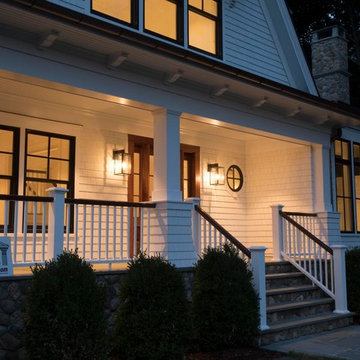
Photo of a large and white rural two floor detached house in New York with wood cladding, a mansard roof and a shingle roof.
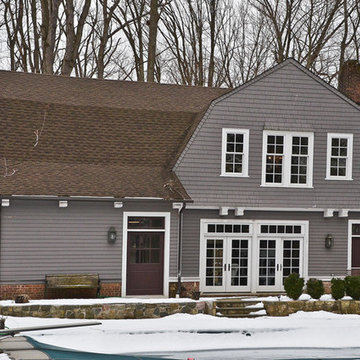
Medium sized and gey farmhouse two floor detached house in Orange County with mixed cladding, a mansard roof and a shingle roof.
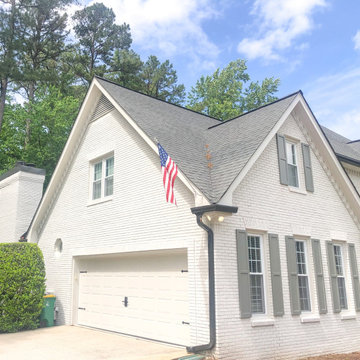
Large and white farmhouse brick detached house with three floors, a mansard roof, a shingle roof, a grey roof and shiplap cladding.
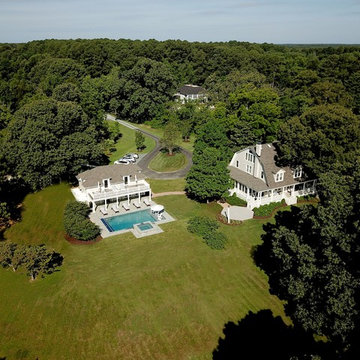
Aerial view of main house, pool, and pool house.
© REAL-ARCH-MEDIA
Photo of a large and yellow rural two floor detached house in DC Metro with wood cladding, a mansard roof and a shingle roof.
Photo of a large and yellow rural two floor detached house in DC Metro with wood cladding, a mansard roof and a shingle roof.
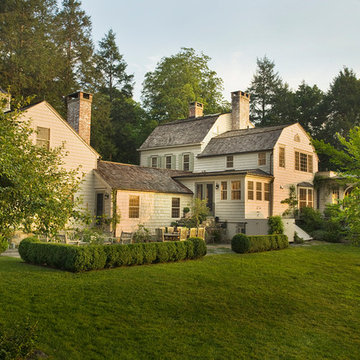
White rural two floor detached house in New York with wood cladding, a mansard roof and a shingle roof.
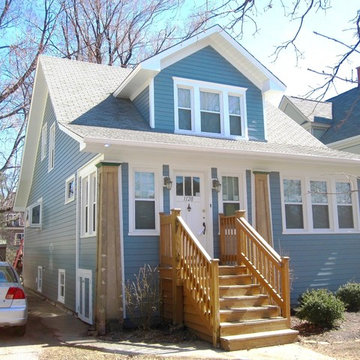
This Oak Park, IL Farm House Style Home was remodeled by Siding & Windows Group with James HardiePlank Select Cedarmill Lap Siding in ColorPlus Technology Color Boothbay Blue and HardieTrim Smooth Boards in ColorPlus Technology Color Arctic White. Also remodeled Front Entry Wood Railings.
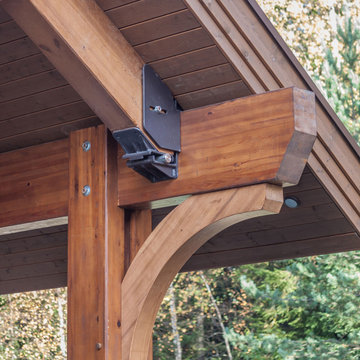
Design ideas for a medium sized and green rural two floor detached house in Saint Petersburg with wood cladding, a mansard roof and a shingle roof.
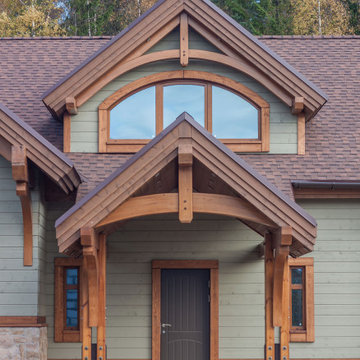
This is an example of a medium sized and green rural two floor detached house in Saint Petersburg with wood cladding, a mansard roof and a shingle roof.
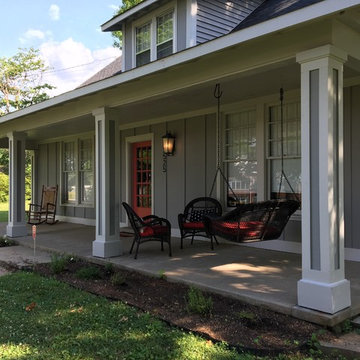
Design ideas for a medium sized and gey country two floor house exterior in Nashville with wood cladding and a mansard roof.
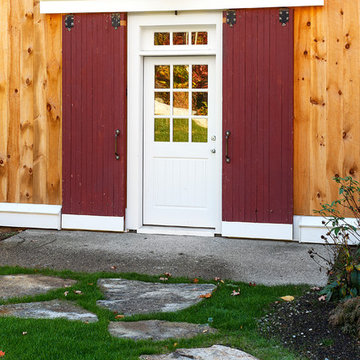
Newly built side entryway into renovated barn
Inspiration for a medium sized and beige country two floor detached house in Boston with wood cladding, a mansard roof and a metal roof.
Inspiration for a medium sized and beige country two floor detached house in Boston with wood cladding, a mansard roof and a metal roof.
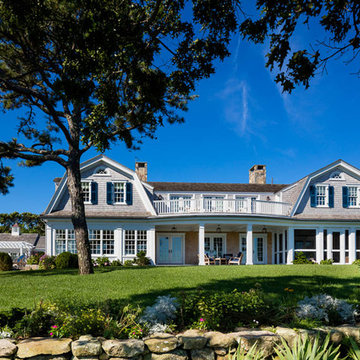
Greg Premru Photography
Design ideas for a beige and expansive rural two floor house exterior in Boston with wood cladding and a mansard roof.
Design ideas for a beige and expansive rural two floor house exterior in Boston with wood cladding and a mansard roof.
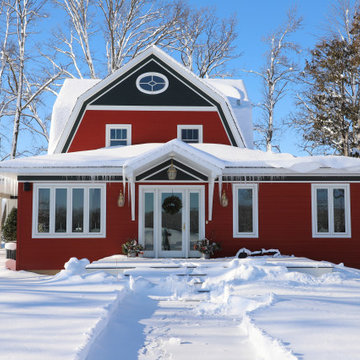
This stunning remodel is the result of a collaboration effort led by the homeowners, Dave Hedrick of Hedrick Design And Remodeling and Fco. Martin Designs. The meticulous attention to detail and execution of the project by Rod Nordby of Nordby Construction brought it to life.
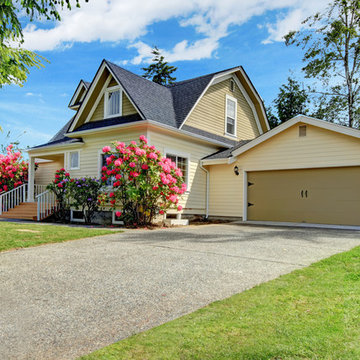
Photo of a yellow farmhouse two floor detached house in Austin with wood cladding and a mansard roof.
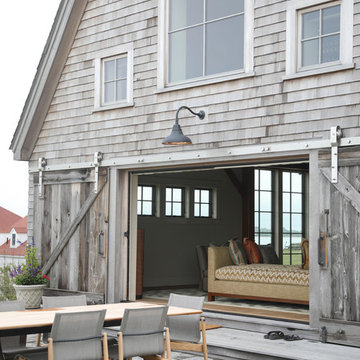
Large sliding barn doors & stone Patio.
- Maaike Bernstrom Photography.
Photo of a large and gey rural detached house in Providence with three floors, wood cladding, a mansard roof and a shingle roof.
Photo of a large and gey rural detached house in Providence with three floors, wood cladding, a mansard roof and a shingle roof.
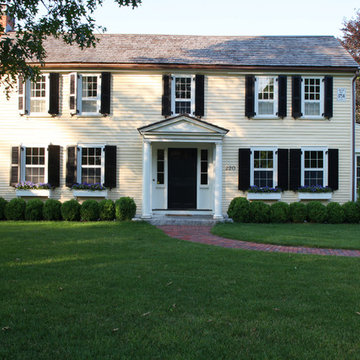
Frank Shirley Architects
Design ideas for a large and yellow farmhouse two floor house exterior in Boston with wood cladding and a mansard roof.
Design ideas for a large and yellow farmhouse two floor house exterior in Boston with wood cladding and a mansard roof.
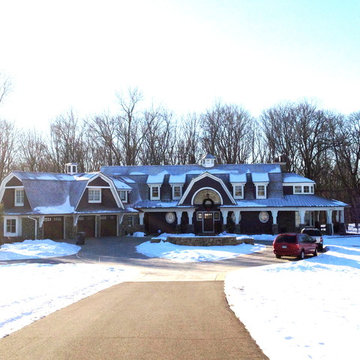
Sun Control of Minnesota is a family owned and operated business that offers Professional Window Tinting Services. We first started out in one office with two part time installers, and we have now grown our business with over 15 employees badge-1980and four different locations in the metro area. We continue to expand our relationships with customers, as well as our service and quality of work.
We offer a complete line of Window Tinting services for Automotive, Commercial, Residential, & Marine applications. Our products include Decorative Frost Films, for glass enhancement; Safety/ Security Films, for Anti-Theft and Blast Protection; and 3M Paint Protection Film, for Automotive Rock Chip Prevention.
We focus on helping our customers reduce damaging UV rays, excessive solar heat gain, and glare from their interior spaces. UV rays, solar heat, and visible light are the main contributors to fading concerns in homes. Window Film reduces these elements to provide a beautiful view without having to close out the natural sunlight with a shade or blind. We provide the quality that competitors can’t even touch.
Our Mission is to Provide the Highest Quality Service, Products, and Installation in the Solar Energy Control Tint & Glass Film industry.
Country House Exterior with a Mansard Roof Ideas and Designs
9