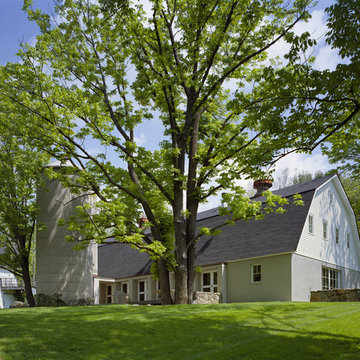Country House Exterior with a Mansard Roof Ideas and Designs
Refine by:
Budget
Sort by:Popular Today
121 - 140 of 538 photos
Item 1 of 3
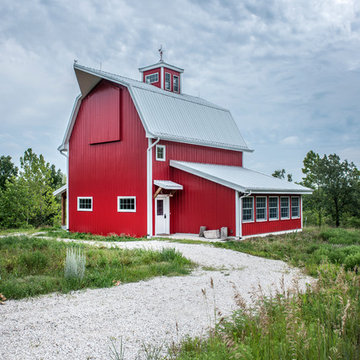
Architect: Michelle Penn, AIA This barn home is modeled after an existing Nebraska barn in Lancaster County. Heating is by passive solar design, supplemented by a geothermal radiant floor system. Cooling uses a whole house fan and a passive air flow system. The passive system is created with the cupola, windows, transoms and passive venting for cooling, rather than a forced air system. Because fresh water is not available from a well nor county water, water will be provided by rainwater harvesting. The water will be collected from a gutter system, go into a series of nine holding tanks and then go through a water filtration system to provide drinking water for the home. A greywater system will then recycle water from the sinks and showers to be reused in the toilets. Low-flow fixtures will be used throughout the home to conserve water.
Photo Credits: Jackson Studios
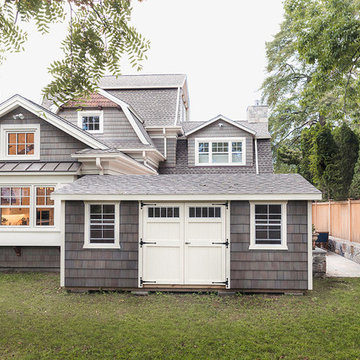
Design ideas for a medium sized and gey farmhouse detached house in Other with three floors, wood cladding, a mansard roof and a shingle roof.
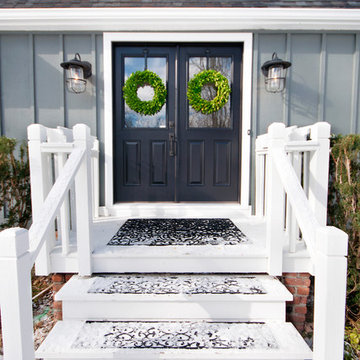
Front doors of rustic barn house renovation
Photographer Joe Sleep
Inspiration for a gey rural house exterior in Detroit with wood cladding and a mansard roof.
Inspiration for a gey rural house exterior in Detroit with wood cladding and a mansard roof.
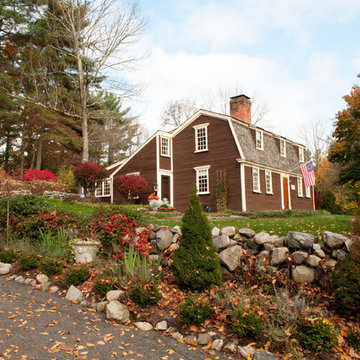
Mary Prince © 2012 Houzz
Photo of a medium sized and brown farmhouse two floor house exterior in Boston with wood cladding and a mansard roof.
Photo of a medium sized and brown farmhouse two floor house exterior in Boston with wood cladding and a mansard roof.
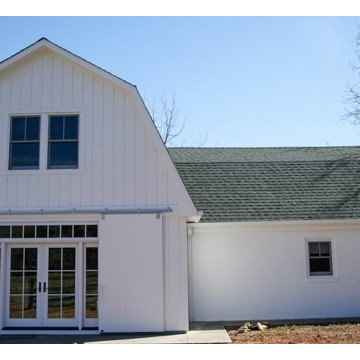
Inspiration for a small and white rural two floor detached house in Other with wood cladding, a mansard roof and a shingle roof.
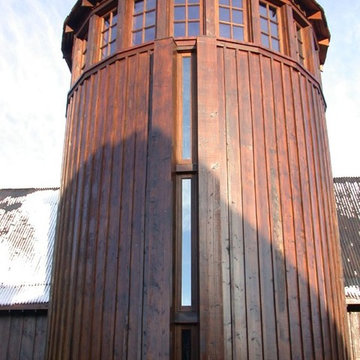
A "silo" containing a grand spiral staircase was erected next to the 200 year old barn. At its top is an observatory, and below is a wine cellar. Long narrow windows provide natural light during the day, but don't diminish the "silo" look of the structure.
Interior Design: Megan at M Design and Interiors
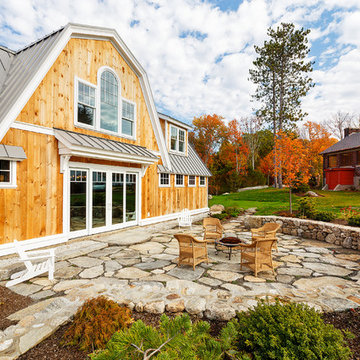
Front view of renovated barn with new front entry, landscaping, and creamery.
Design ideas for a large country two floor detached house in Boston with wood cladding, a mansard roof and a metal roof.
Design ideas for a large country two floor detached house in Boston with wood cladding, a mansard roof and a metal roof.
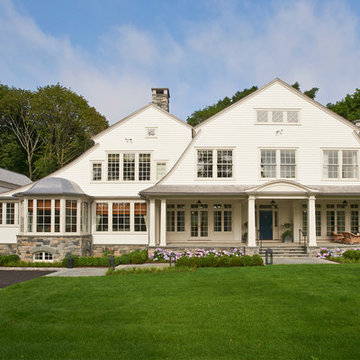
Jeff McNamara
Design ideas for a white rural two floor house exterior in New York with a mansard roof.
Design ideas for a white rural two floor house exterior in New York with a mansard roof.
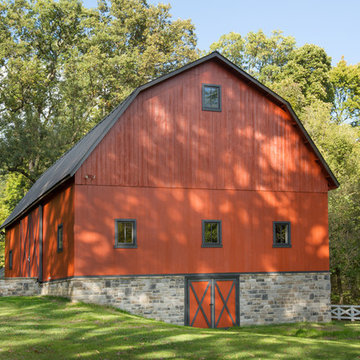
Design ideas for a red farmhouse house exterior in Columbus with three floors and a mansard roof.
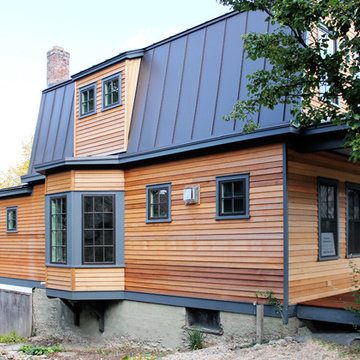
Casey Shea
Design ideas for a medium sized and brown farmhouse two floor house exterior in New York with wood cladding and a mansard roof.
Design ideas for a medium sized and brown farmhouse two floor house exterior in New York with wood cladding and a mansard roof.
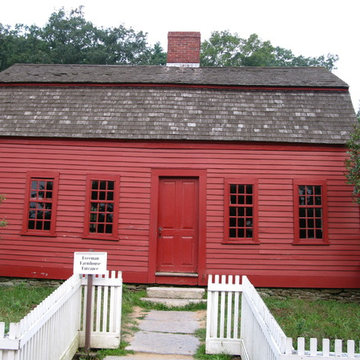
Freeman Farm was completely documented by our firm in 2016 for Old Sturbridge Village.
Design ideas for a medium sized and red farmhouse two floor detached house in Boston with wood cladding, a mansard roof and a shingle roof.
Design ideas for a medium sized and red farmhouse two floor detached house in Boston with wood cladding, a mansard roof and a shingle roof.
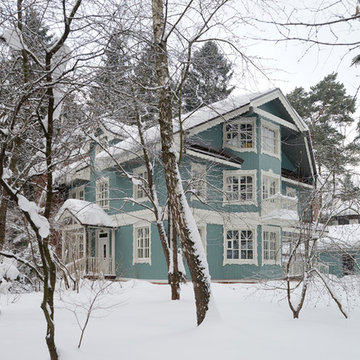
Петр Попов-Серебряков (Арх. бюро Dacha-Buro)
Год реализации 2010-2011
Фото Иванов Илья
This is an example of a medium sized and blue rural two floor house exterior in Moscow with wood cladding and a mansard roof.
This is an example of a medium sized and blue rural two floor house exterior in Moscow with wood cladding and a mansard roof.
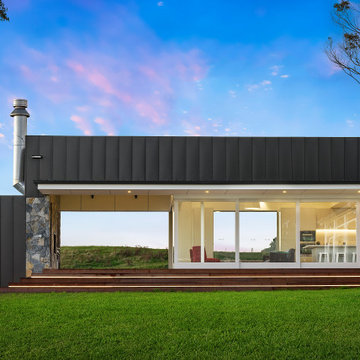
Medium sized and white rural two floor detached house in Melbourne with wood cladding, a mansard roof and a metal roof.
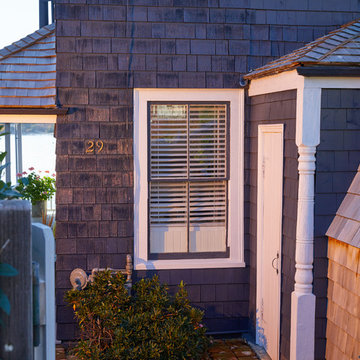
Exterior with original windows & Custom built shingled & copper fireplace secret grill area
Photo of a small and blue country two floor detached house in Providence with wood cladding, a mansard roof and a shingle roof.
Photo of a small and blue country two floor detached house in Providence with wood cladding, a mansard roof and a shingle roof.
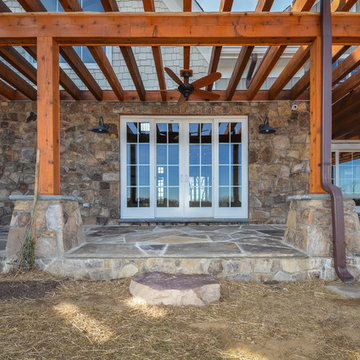
The rear porch in slate with cedar posts leads to the family room entrance. To the right is the master bedroom entrance. Wisteria has been planted to cover the pergola.
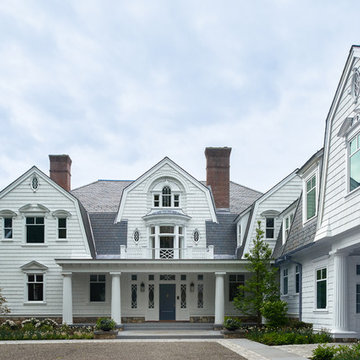
Jane Beiles
Design ideas for a white rural two floor detached house in New York with a mansard roof and a shingle roof.
Design ideas for a white rural two floor detached house in New York with a mansard roof and a shingle roof.
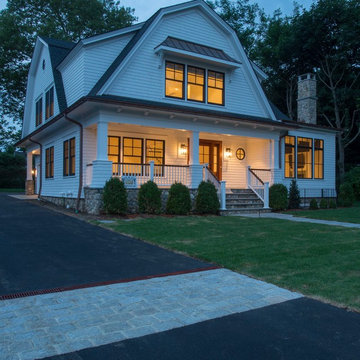
Inspiration for a large and white rural two floor detached house in New York with wood cladding, a mansard roof and a shingle roof.
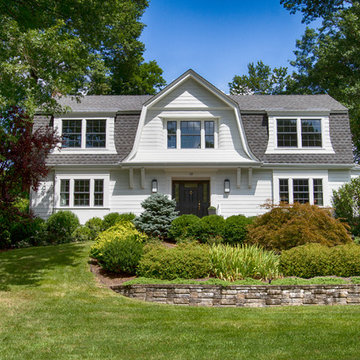
After---Curb Appeal. By adding overhangs, brackets and larger dormers and details we were able to create a house that has real street credit.
Large and white farmhouse two floor detached house in New York with wood cladding, a mansard roof and a shingle roof.
Large and white farmhouse two floor detached house in New York with wood cladding, a mansard roof and a shingle roof.

Architect: Michelle Penn, AIA This barn home is modeled after an existing Nebraska barn in Lancaster County. Heating is by passive solar design, supplemented by a geothermal radiant floor system. Cooling uses a whole house fan and a passive air flow system. The passive system is created with the cupola, windows, transoms and passive venting for cooling, rather than a forced air system. Because fresh water is not available from a well nor county water, water will be provided by rainwater harvesting. The water will be collected from a gutter system, go into a series of nine holding tanks and then go through a water filtration system to provide drinking water for the home. A greywater system will then recycle water from the sinks and showers to be reused in the toilets. Low-flow fixtures will be used throughout the home to conserve water.
Photo Credits: Jackson Studios
Country House Exterior with a Mansard Roof Ideas and Designs
7
