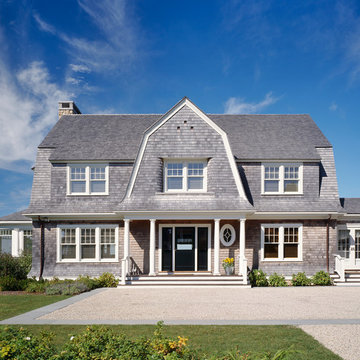Victorian House Exterior with a Mansard Roof Ideas and Designs
Refine by:
Budget
Sort by:Popular Today
1 - 20 of 167 photos
Item 1 of 3

The client wanted to completely strip the property back to the original structure and reconfigure the layout. This included taking all walls back to brickwork, removal of second floor mansard extension, removal of all internal walls and ceilings.
Interior Architecture and Design of the property featured remains the copyright of Mood London.
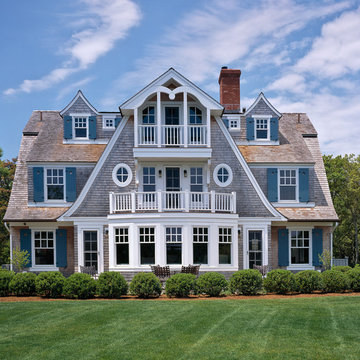
Randall Perry
Design ideas for a large victorian house exterior in Boston with three floors, wood cladding and a mansard roof.
Design ideas for a large victorian house exterior in Boston with three floors, wood cladding and a mansard roof.
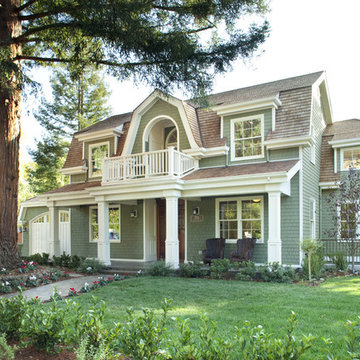
Best of House Design and Service 2014.
--Photo by Paul Dyer
Inspiration for a medium sized victorian two floor house exterior in San Francisco with wood cladding and a mansard roof.
Inspiration for a medium sized victorian two floor house exterior in San Francisco with wood cladding and a mansard roof.
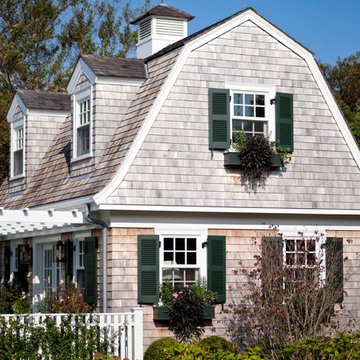
Inspiration for a gey victorian bungalow house exterior in Other with wood cladding and a mansard roof.
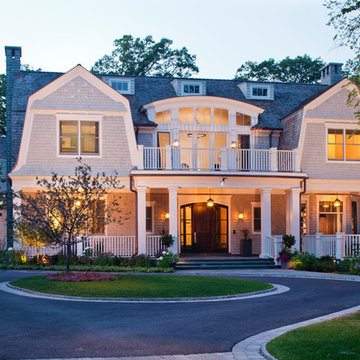
Chris Giles
Inspiration for a gey and large victorian two floor house exterior in Chicago with wood cladding and a mansard roof.
Inspiration for a gey and large victorian two floor house exterior in Chicago with wood cladding and a mansard roof.
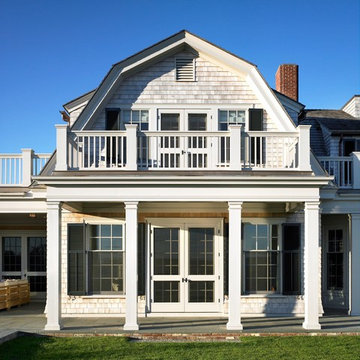
Greg Premru
Inspiration for a large victorian two floor house exterior in Boston with wood cladding and a mansard roof.
Inspiration for a large victorian two floor house exterior in Boston with wood cladding and a mansard roof.
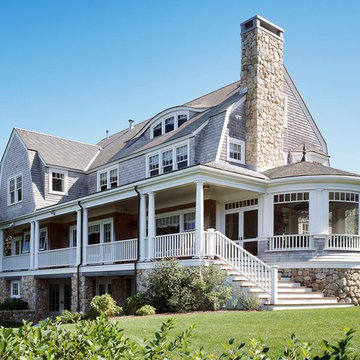
Brian Vanden Brink
Design ideas for a large and multi-coloured victorian house exterior in Boston with wood cladding, three floors and a mansard roof.
Design ideas for a large and multi-coloured victorian house exterior in Boston with wood cladding, three floors and a mansard roof.
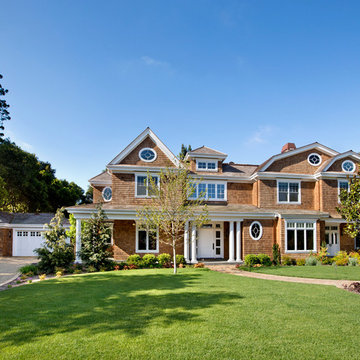
Builder: Markay Johnson Construction
visit: www.mjconstruction.com
Project Details:
This uniquely American Shingle styled home boasts a free flowing open staircase with a two-story light filled entry. The functional style and design of this welcoming floor plan invites open porches and creates a natural unique blend to its surroundings. Bleached stained walnut wood flooring runs though out the home giving the home a warm comfort, while pops of subtle colors bring life to each rooms design. Completing the masterpiece, this Markay Johnson Construction original reflects the forethought of distinguished detail, custom cabinetry and millwork, all adding charm to this American Shingle classic.
Architect: John Stewart Architects
Photographer: Bernard Andre Photography
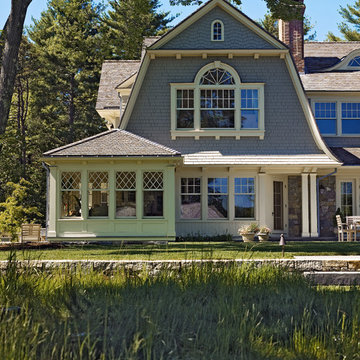
Photo by: Susan Teare
Inspiration for a gey victorian two floor house exterior in Boston with wood cladding and a mansard roof.
Inspiration for a gey victorian two floor house exterior in Boston with wood cladding and a mansard roof.

An updated look for the new porch
Small and beige victorian two floor house exterior in Boston with concrete fibreboard cladding and a mansard roof.
Small and beige victorian two floor house exterior in Boston with concrete fibreboard cladding and a mansard roof.
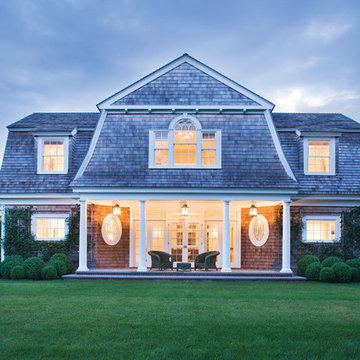
Jonathan Wallen
Inspiration for a large victorian two floor house exterior in New York with wood cladding and a mansard roof.
Inspiration for a large victorian two floor house exterior in New York with wood cladding and a mansard roof.
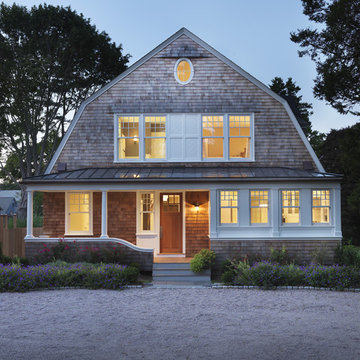
Photo: Nat Rea
Medium sized victorian two floor house exterior in Providence with wood cladding and a mansard roof.
Medium sized victorian two floor house exterior in Providence with wood cladding and a mansard roof.
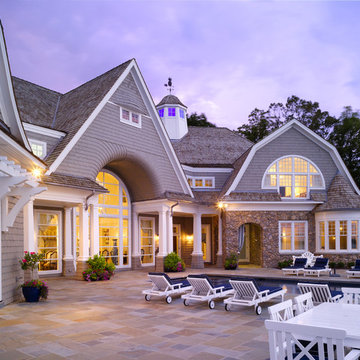
Photos by John Umberger
Large victorian two floor house exterior in Other with wood cladding and a mansard roof.
Large victorian two floor house exterior in Other with wood cladding and a mansard roof.
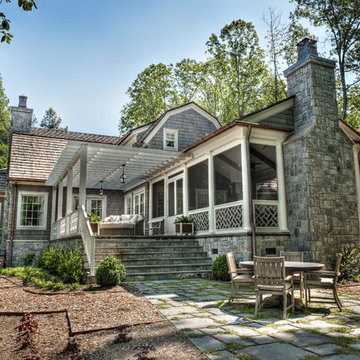
Charming shingle style cottage on South Carolina's Lake Keowee. Cedar shakes with stone accents on this home blend into the natural lake environment. It is sitting on a peninsula lot with wonderful views surrounding.
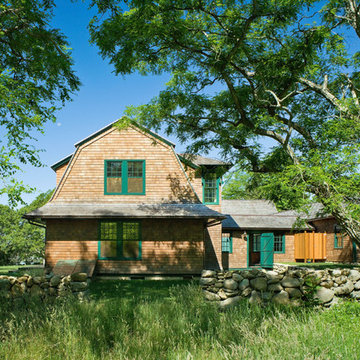
River Point is a new house that incorporates a row of picturesquely disheveled old sheds and barns into a connected whole. The aim is to play up the idea of organic growth over time, without jarring contrasts between old and new buildings. The sheds set the stage, one of them acting as a gate lodge that you go through to get to the house.
The language and materials of the house are compatible with but distinct from the sheds. The gambrel roof of the house sweeps out at the eaves in a graceful curve to broad overhangs that shelter generous windows. A stair tower with expressive, exaggerated roof brackets also signals that the new house isn’t an old farm building.
Photography by Robert Brewster
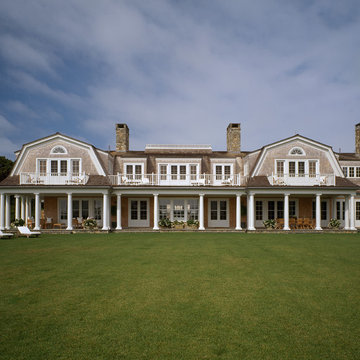
Greg Premru
This is an example of an expansive victorian two floor house exterior in Boston with wood cladding and a mansard roof.
This is an example of an expansive victorian two floor house exterior in Boston with wood cladding and a mansard roof.
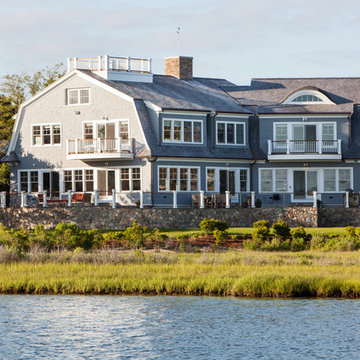
Custom Waterfront Home Designed and Built by Thomas J. O'Neill, INC
This is an example of a gey and expansive victorian house exterior in Boston with three floors, wood cladding and a mansard roof.
This is an example of a gey and expansive victorian house exterior in Boston with three floors, wood cladding and a mansard roof.
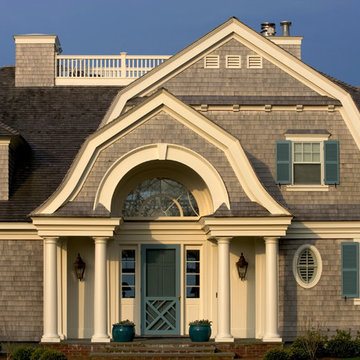
Gambrel entrance on the front facade.
Inspiration for a medium sized and gey victorian two floor house exterior in Boston with wood cladding and a mansard roof.
Inspiration for a medium sized and gey victorian two floor house exterior in Boston with wood cladding and a mansard roof.
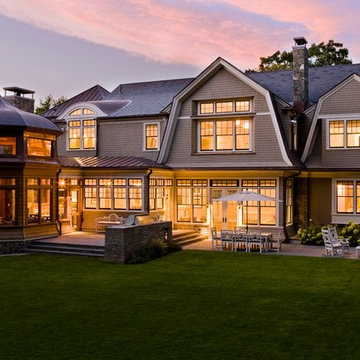
Michael J. Lee Photography
Photo of a large and brown victorian two floor detached house in Boston with a mansard roof, wood cladding and a shingle roof.
Photo of a large and brown victorian two floor detached house in Boston with a mansard roof, wood cladding and a shingle roof.
Victorian House Exterior with a Mansard Roof Ideas and Designs
1
