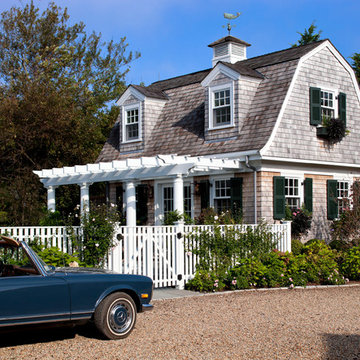Victorian House Exterior with a Mansard Roof Ideas and Designs
Refine by:
Budget
Sort by:Popular Today
41 - 60 of 165 photos
Item 1 of 3
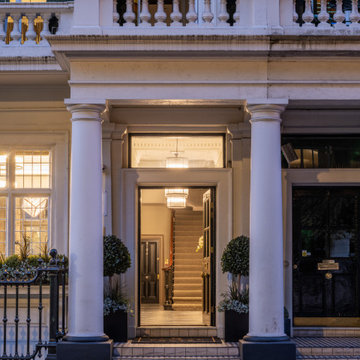
Window boxes & porch planters by Bright Green (brightgreen.co.uk)
Inspiration for a large and white victorian two floor front terraced house in London with stone cladding and a mansard roof.
Inspiration for a large and white victorian two floor front terraced house in London with stone cladding and a mansard roof.
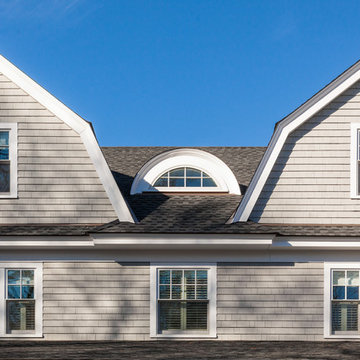
Architect - Kent Duckham / Photographer - Dan Cutrona
Inspiration for a large and gey victorian detached house in Boston with three floors, wood cladding, a mansard roof and a shingle roof.
Inspiration for a large and gey victorian detached house in Boston with three floors, wood cladding, a mansard roof and a shingle roof.
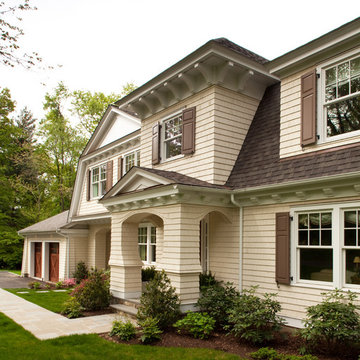
Conversion of a 1950's ranch into a Shingle Style Residence in Darien, Ct.
Photo of a medium sized and beige victorian two floor house exterior in New York with wood cladding and a mansard roof.
Photo of a medium sized and beige victorian two floor house exterior in New York with wood cladding and a mansard roof.
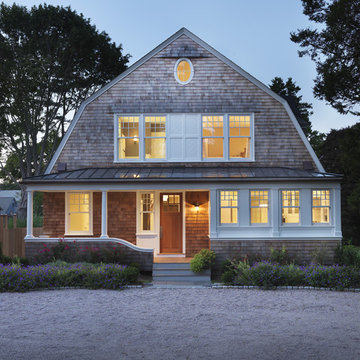
Photo: Nat Rea
Medium sized victorian two floor house exterior in Providence with wood cladding and a mansard roof.
Medium sized victorian two floor house exterior in Providence with wood cladding and a mansard roof.
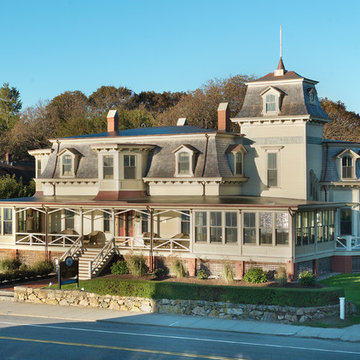
Design ideas for a large and gey victorian two floor detached house in Providence with wood cladding, a mansard roof and a shingle roof.
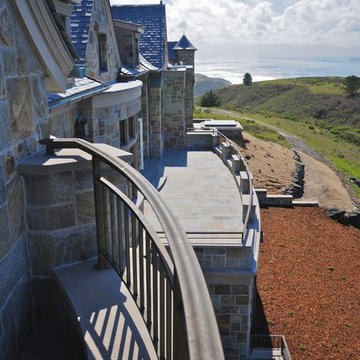
Tom Allen, AIA
Inspiration for an expansive and gey victorian two floor house exterior in San Francisco with stone cladding and a mansard roof.
Inspiration for an expansive and gey victorian two floor house exterior in San Francisco with stone cladding and a mansard roof.
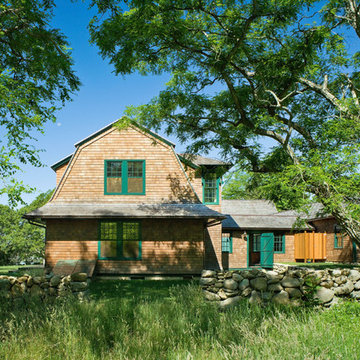
River Point is a new house that incorporates a row of picturesquely disheveled old sheds and barns into a connected whole. The aim is to play up the idea of organic growth over time, without jarring contrasts between old and new buildings. The sheds set the stage, one of them acting as a gate lodge that you go through to get to the house.
The language and materials of the house are compatible with but distinct from the sheds. The gambrel roof of the house sweeps out at the eaves in a graceful curve to broad overhangs that shelter generous windows. A stair tower with expressive, exaggerated roof brackets also signals that the new house isn’t an old farm building.
Photography by Robert Brewster
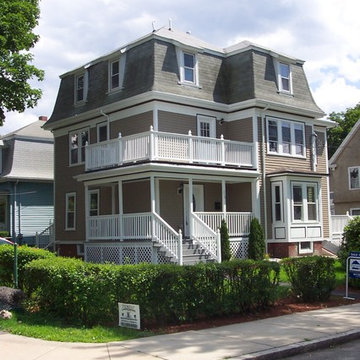
After renovation into two units. This French Second Empire building (Victorian Era, c. 1870) was renovated to boast all new finishes on the interior. Both units sold in less than a week and have been occupied for five years.
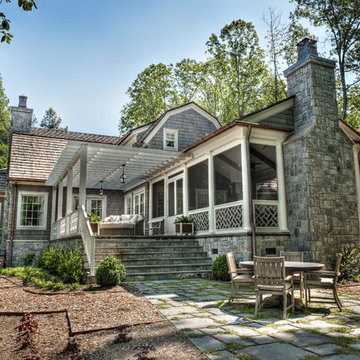
Charming shingle style cottage on South Carolina's Lake Keowee. Cedar shakes with stone accents on this home blend into the natural lake environment. It is sitting on a peninsula lot with wonderful views surrounding.
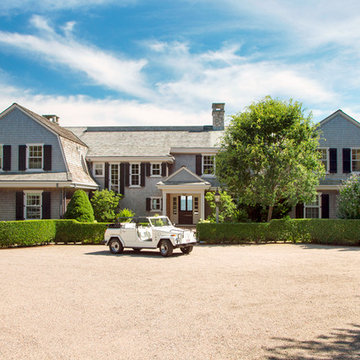
Eric Roth
This is an example of a large victorian two floor house exterior in Boston with wood cladding and a mansard roof.
This is an example of a large victorian two floor house exterior in Boston with wood cladding and a mansard roof.
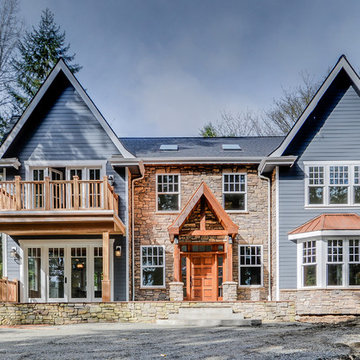
This 4500 SF custom on the shores of Beaver Lake is a beautiful example of mixed genre European design. There are (5) bedrooms, (3) bathrooms, all on a (1) acre wooded lot with views of the lake.
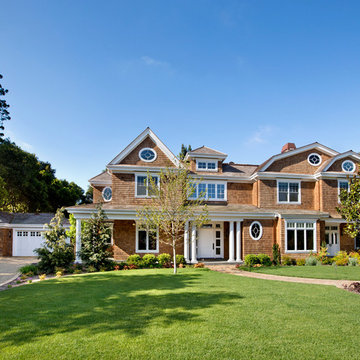
Builder: Markay Johnson Construction
visit: www.mjconstruction.com
Project Details:
This uniquely American Shingle styled home boasts a free flowing open staircase with a two-story light filled entry. The functional style and design of this welcoming floor plan invites open porches and creates a natural unique blend to its surroundings. Bleached stained walnut wood flooring runs though out the home giving the home a warm comfort, while pops of subtle colors bring life to each rooms design. Completing the masterpiece, this Markay Johnson Construction original reflects the forethought of distinguished detail, custom cabinetry and millwork, all adding charm to this American Shingle classic.
Architect: John Stewart Architects
Photographer: Bernard Andre Photography
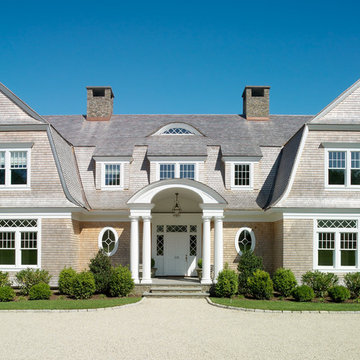
Photography: Aaron Usher III
www.aaronusher.com/
Inspiration for a large victorian house exterior in Providence with a mansard roof.
Inspiration for a large victorian house exterior in Providence with a mansard roof.
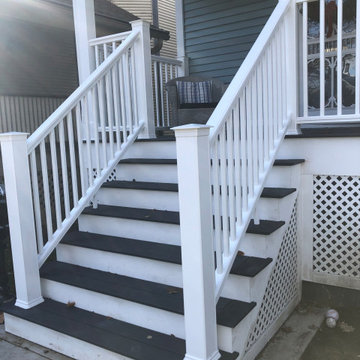
Completed project.
Small and blue victorian two floor detached house in Chicago with vinyl cladding, a mansard roof and a shingle roof.
Small and blue victorian two floor detached house in Chicago with vinyl cladding, a mansard roof and a shingle roof.
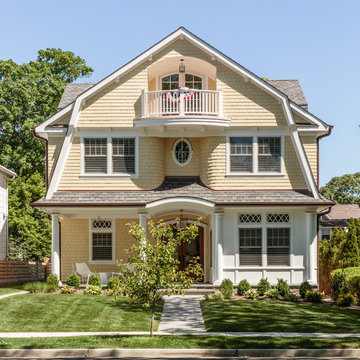
Builder: CMM Custom Homes
Photography: Sean Litchfield
Architect: Melillo Architecture
This is an example of a yellow victorian detached house in New York with three floors, wood cladding, a mansard roof and a shingle roof.
This is an example of a yellow victorian detached house in New York with three floors, wood cladding, a mansard roof and a shingle roof.
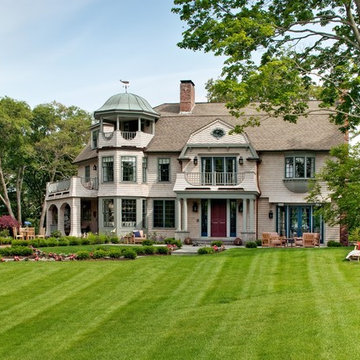
Sam Gray
Beige and large victorian detached house in Boston with three floors, wood cladding and a mansard roof.
Beige and large victorian detached house in Boston with three floors, wood cladding and a mansard roof.
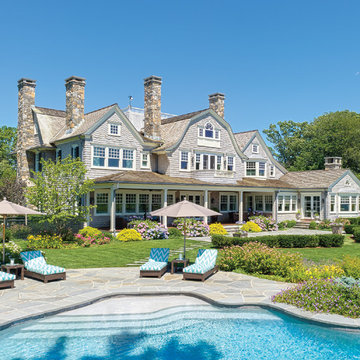
Serendipity Magazine
Elegant and gracious waterfront home in Greenwich, Connecticut with separate Pool House. Grand estate features custom cabinetry, custom moldings, custom details throughout. Expansive landscape and outbuildings accommodate family and guest activities. Luxurious living.
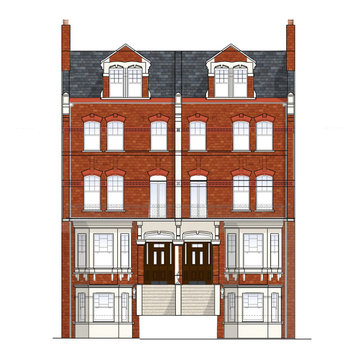
Conversion into 9 Units of apartments that includes two Duplex family units.
Photo of a large victorian brick terraced house in London with four floors, a mansard roof, a tiled roof and a grey roof.
Photo of a large victorian brick terraced house in London with four floors, a mansard roof, a tiled roof and a grey roof.
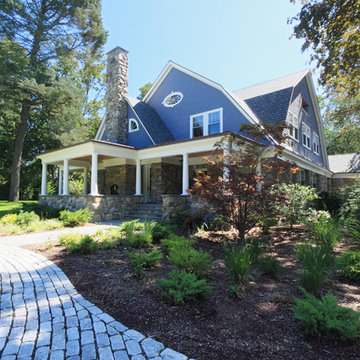
Inspiration for a blue victorian two floor house exterior in New York with wood cladding and a mansard roof.
Victorian House Exterior with a Mansard Roof Ideas and Designs
3
