Country House Exterior with a Mansard Roof Ideas and Designs
Refine by:
Budget
Sort by:Popular Today
61 - 80 of 538 photos
Item 1 of 3
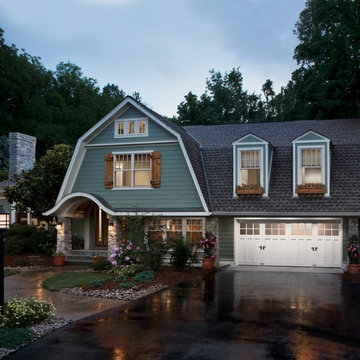
Inspiration for a large and green rural detached house in Edmonton with three floors, concrete fibreboard cladding, a mansard roof and a shingle roof.
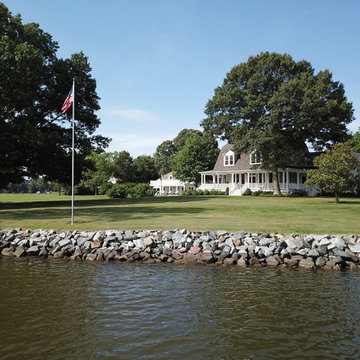
© REAL-ARCH-MEDIA
Photo of a large and beige farmhouse two floor detached house in DC Metro with wood cladding, a mansard roof and a shingle roof.
Photo of a large and beige farmhouse two floor detached house in DC Metro with wood cladding, a mansard roof and a shingle roof.
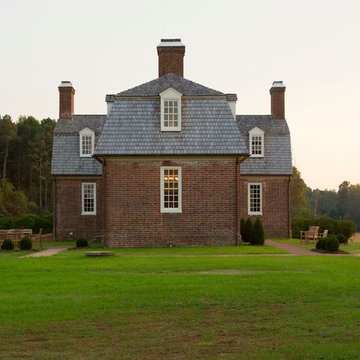
Complete restoration of historic plantation home in Middlesex Virginia.
Photo of a red and expansive rural two floor brick house exterior in DC Metro with a mansard roof.
Photo of a red and expansive rural two floor brick house exterior in DC Metro with a mansard roof.
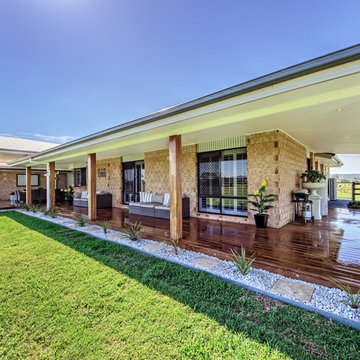
House Guru Photography
Large and beige country bungalow detached house in Gold Coast - Tweed with stone cladding, a mansard roof and a metal roof.
Large and beige country bungalow detached house in Gold Coast - Tweed with stone cladding, a mansard roof and a metal roof.
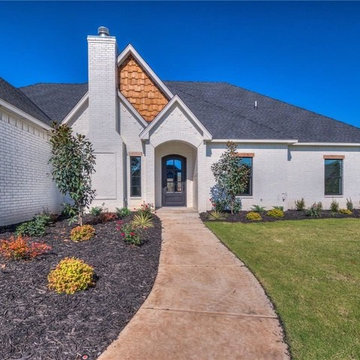
Inspiration for an expansive and white farmhouse bungalow brick detached house in Oklahoma City with a mansard roof and a shingle roof.
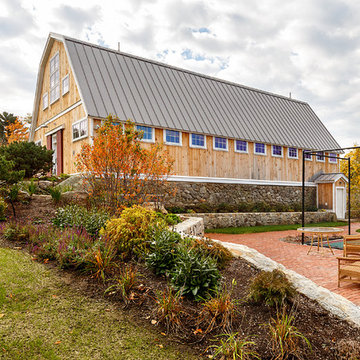
This is an example of a large country two floor detached house in Boston with wood cladding, a mansard roof and a metal roof.

D. Beilman
This residence is designed for the Woodstock, Vt year round lifestyle. Several ski areas are within 20 min. of the year round Woodstock community.
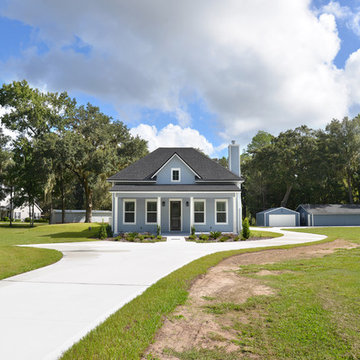
Large and blue rural bungalow house exterior in Jacksonville with vinyl cladding and a mansard roof.
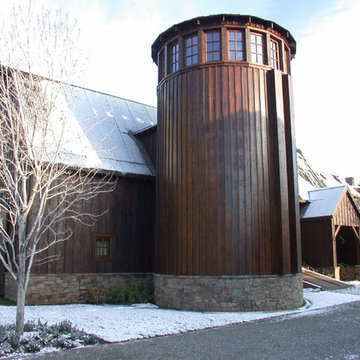
The "silo" containing a grand spiral staircase sits next to the original 200 year old barn. There is an observatory at the very top, and wine cellar down below.
Interior Design: Megan at M Design and Interiors
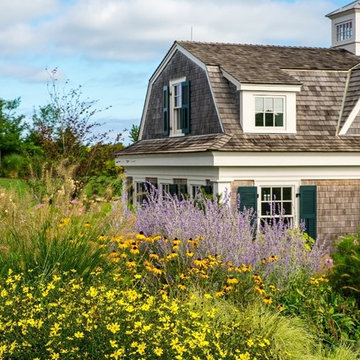
Greg Premru
Design ideas for an expansive and beige farmhouse two floor house exterior in Boston with vinyl cladding and a mansard roof.
Design ideas for an expansive and beige farmhouse two floor house exterior in Boston with vinyl cladding and a mansard roof.
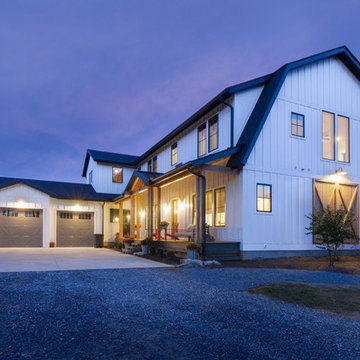
Exterior elevation at dusk with the lights on.
Photo of a large and white country two floor detached house in Other with concrete fibreboard cladding, a mansard roof and a mixed material roof.
Photo of a large and white country two floor detached house in Other with concrete fibreboard cladding, a mansard roof and a mixed material roof.
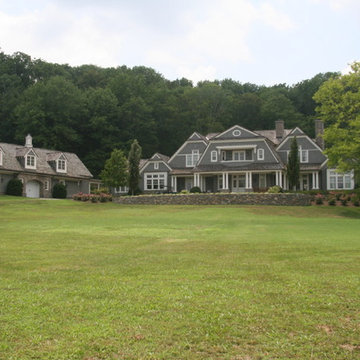
Estate entrance lawn perspective
Design ideas for an expansive and gey rural two floor house exterior in Nashville with wood cladding and a mansard roof.
Design ideas for an expansive and gey rural two floor house exterior in Nashville with wood cladding and a mansard roof.
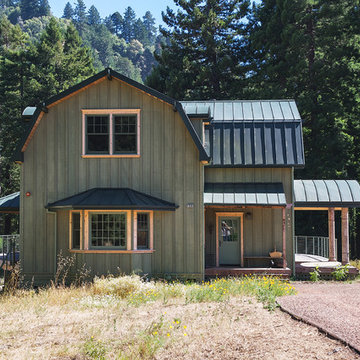
Photos by John Costill: www.costill.com
Contractor: Earthtone Construction, Sebastopol, CA
This is an example of a green country two floor house exterior in San Francisco with wood cladding and a mansard roof.
This is an example of a green country two floor house exterior in San Francisco with wood cladding and a mansard roof.
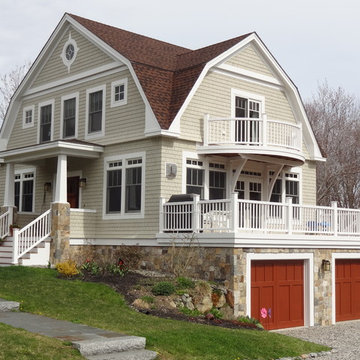
What New England home is complete without the finishing touch of local all natural, real stone? This beach town residence looks picture perfect with Stoneyard.com Boston Blend Square & Rectangular Thin Veneer. The natural mix of colors works harmoniously with the gray siding, white trim, and red shingled roof. The classic columned entrance adds a touch of elegance. A picturesque balcony sits proudly above a deck that is fit for entertaining.
When covering the foundation, a great thing to consider is continuing the stone around a garage. Here, the deep color of the garage doors brings out the subtle reds in the Boston Blend. Finished with beautiful landscaping and lighting to match, and you have an amazing New England style home.
For more photos and video visit www.stoneyard.com/951
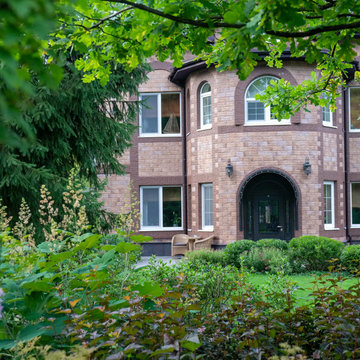
Семейное поместье в стародачном поселке благодаря полной реконструкции интерьеров и расширению в два раза площади участка получило достойное продолжение в абсолютно новом облике. Среди лесных деревьев и окружающих построек соседей мы создали уединенный оазис для полноценного отдыха очень активного семейства, приезжающего на выходные дни, обожающего приемы гостей и посиделки у камина.
Интерес к растениям нам удалось развить, поразив хозяев широкими возможностями нашего ассортимента и выразительностью приемов создания непрерывного цветения.
В геометрии планировки отталкивались от линий существующего гранитного мощения.
В плавный перепад рельефа в 2,7 м , сосредоточенный на новой территории мы удачно вписали сферические линии террас -ступеней и площадки для загара.
Сверкающие на солнце дорожки из стабилизированного гравия своим теплым оттенком отлично гармонируют с домом и переливающимся лабрадоритом бетонного мощения.
Ажурная игра света и тени, созданная растущими на участке березами, дубами, елями определяют сценарий отдельных зон - тенистая дорожка из плитняка, кедровая роща с луговыми цветами, солнечные газоны и цветник из высоких изысканных многолетников под большим дубом.
Смена окружения придает уникальный вкус каждой жилой зоне на открытом воздухе, обеспечивая радость и непринужденность семейного общения и досуга.
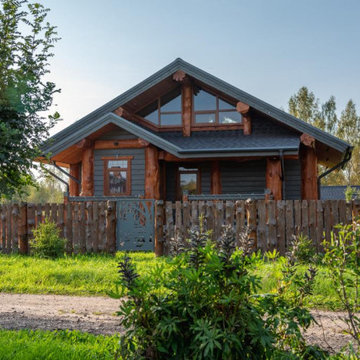
Photo of a medium sized and brown country two floor house exterior in Other with wood cladding, a mansard roof, a shingle roof and a grey roof.
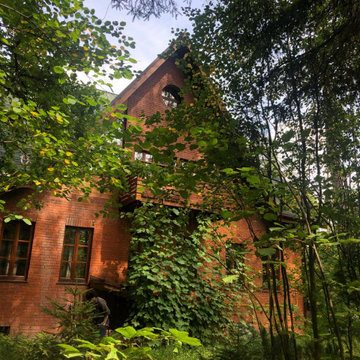
Photo of a country brick detached house in Moscow with three floors, an orange house, a mansard roof and a shingle roof.
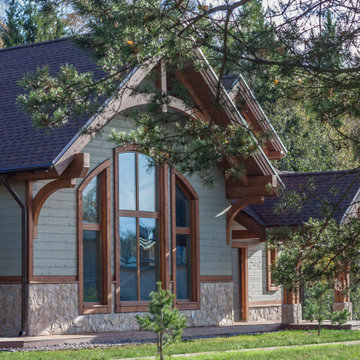
Inspiration for a medium sized and green rural two floor detached house in Saint Petersburg with wood cladding, a mansard roof and a shingle roof.
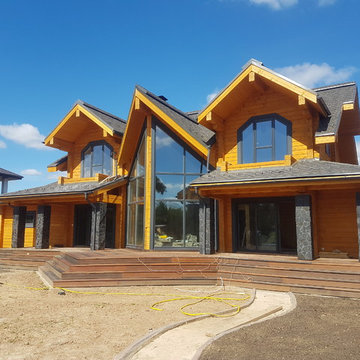
Вятский Терем
This is an example of a large and brown farmhouse two floor detached house in Moscow with wood cladding, a mansard roof and a shingle roof.
This is an example of a large and brown farmhouse two floor detached house in Moscow with wood cladding, a mansard roof and a shingle roof.
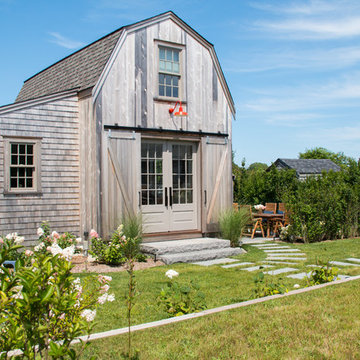
This is an example of a gey rural two floor detached house in Boston with wood cladding, a mansard roof and a shingle roof.
Country House Exterior with a Mansard Roof Ideas and Designs
4