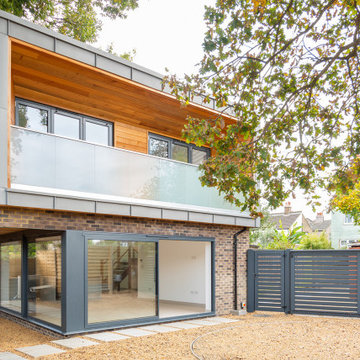Scandinavian Front House Exterior Ideas and Designs
Refine by:
Budget
Sort by:Popular Today
1 - 17 of 17 photos
Item 1 of 3

With bold, clean lines and beautiful natural wood vertical siding, this Scandinavian Modern home makes a statement in the vibrant and award-winning master planned Currie community. This home’s design uses symmetry and balance to create a unique and eye-catching modern home. Using a color palette of black, white, and blonde wood, the design remains simple and clean while creating a homey and welcoming feel. The sheltered back deck has a big cozy fireplace, making it a wonderful place to gather with friends and family. Floor-to-ceiling windows allow natural light to pour in from outside. This stunning Scandi Modern home is thoughtfully designed down to the last detail.
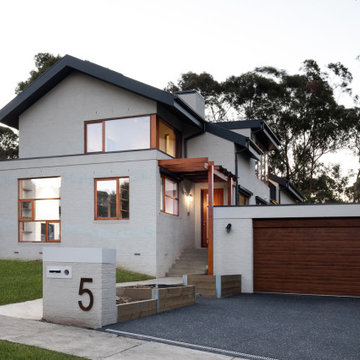
Scandi two floor painted brick and front house exterior in Melbourne with a pitched roof.
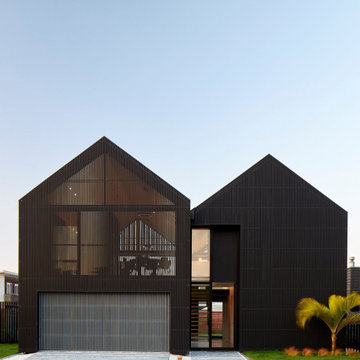
This is an example of a medium sized and black scandinavian two floor front detached house with wood cladding, a pitched roof, a metal roof, a black roof and shiplap cladding.

Inspired by the traditional Scandinavian architectural vernacular, we adopted various design elements and further expressed them with a robust materiality palette in a more contemporary manner.
– DGK Architects
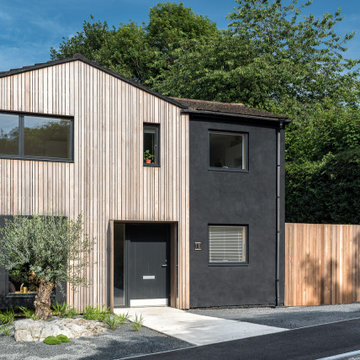
Exterior of a 1960s detached house, remodelled with cedar cladding and black render
Inspiration for a medium sized and brown scandinavian two floor front house exterior in Surrey with wood cladding, a pitched roof, a tiled roof, a red roof and board and batten cladding.
Inspiration for a medium sized and brown scandinavian two floor front house exterior in Surrey with wood cladding, a pitched roof, a tiled roof, a red roof and board and batten cladding.
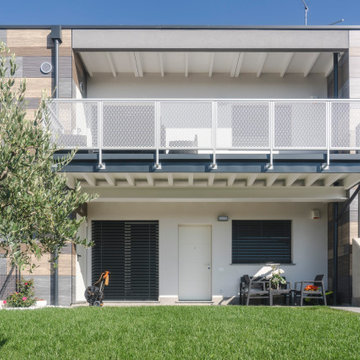
Facciata. Realizzazione dell'azienda Marlegno.
Foto di Simone Marulli
Medium sized scandi two floor front flat in Milan with mixed cladding and a lean-to roof.
Medium sized scandi two floor front flat in Milan with mixed cladding and a lean-to roof.
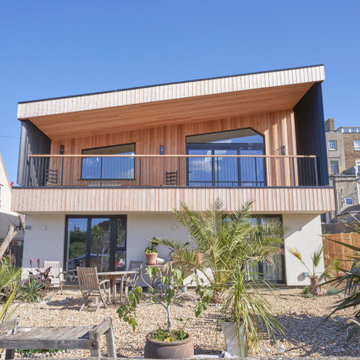
This is an example of a large scandinavian two floor front detached house in Kent with mixed cladding, a pitched roof and a grey roof.
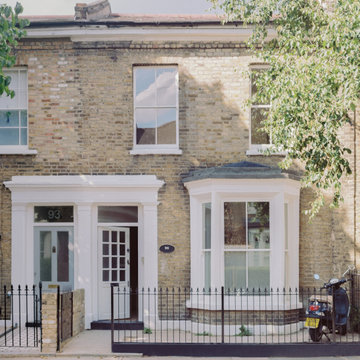
Traditional Victorian terraced house exterior and features are preserved to pay homage to the heritage of the area.
Medium sized scandi two floor front house exterior in London with a pitched roof, a tiled roof and a brown roof.
Medium sized scandi two floor front house exterior in London with a pitched roof, a tiled roof and a brown roof.
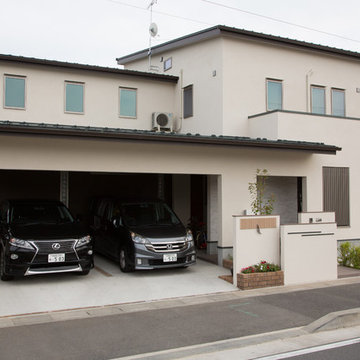
This is an example of a beige scandi front detached house in Other with a metal roof.
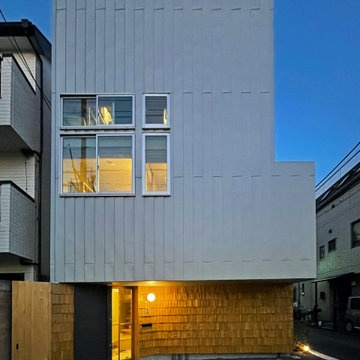
外観の夕景です。
外壁はガルバリウム鋼板の一文字葺です。パラペットの(上端)は特殊な納まりとなっており、一文字葺の縦のラインが美しく見えます。
玄関前など部分的に木製の外壁を貼っています。これは建替え前の既存建物の木材を古材として利用し、手割りで製材した「柿(こけら)板」を葺いています。この柿葺きは建主さんのセルフビルドで作られました。建替え前の既存建物は建主さんの祖父母の代に建てられた家で、建替える新築の家にも何らかのかたちで引き継ぐことができればとの思いからのアイデアです。
2方向に道路のある角地で1階にダイニングキッチンのある間取りとなっていますことからプライバシーへの配慮が必要でした。道路からはプライバシーが確保できており、実家である隣家側計画した中庭に対して開放的な平面計画となっているため落ち着いた居心地の良い1階のダイニングキッチンとなっています。
玄関ドアは二重の引き戸となっています。外側は防火戸となっていて、開けると内側に建主さんこだわりの木製のガラスドアがあります。玄関ドアの向きはダイニング側に対して角度を振っていて、ガラスドアからダイニングへの視線を交わすことで、プライバシーに配慮した平面計画となっています。
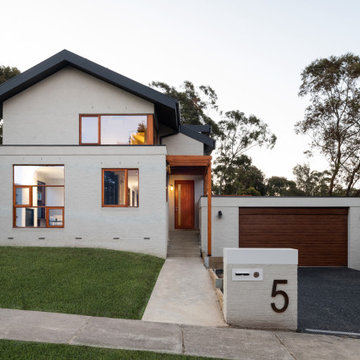
Scandinavian two floor painted brick and front detached house in Melbourne with a pitched roof.
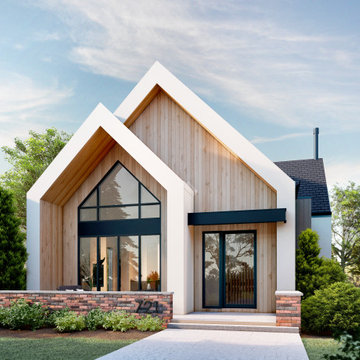
With bold, clean lines and beautiful natural wood vertical siding, this Scandinavian Modern home makes a statement in the vibrant and award-winning master planned Currie community. This home’s design uses symmetry and balance to create a unique and eye-catching modern home. Using a color palette of black, white, and blonde wood, the design remains simple and clean while creating a homey and welcoming feel. The sheltered back deck has a big cozy fireplace, making it a wonderful place to gather with friends and family. Floor-to-ceiling windows allow natural light to pour in from outside. This stunning Scandi Modern home is thoughtfully designed down to the last detail.
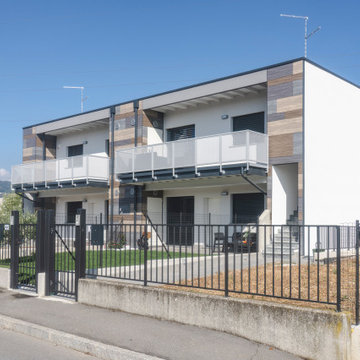
Vista prospettica. Realizzazione dell'azienda Marlegno.
Foto di Simone Marulli
Inspiration for a medium sized scandinavian two floor front flat in Milan with mixed cladding and a lean-to roof.
Inspiration for a medium sized scandinavian two floor front flat in Milan with mixed cladding and a lean-to roof.
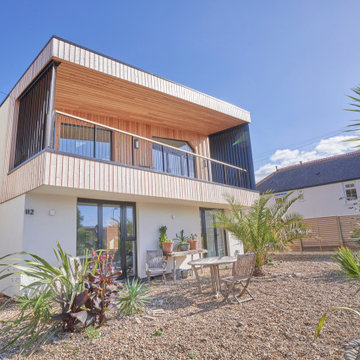
Photo of a large scandinavian two floor front detached house in Kent with mixed cladding and a pitched roof.
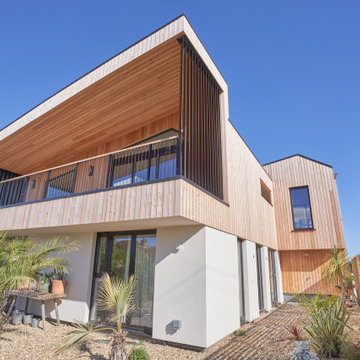
Inspiration for a large and multi-coloured scandinavian two floor front detached house in Kent with wood cladding, a pitched roof, a mixed material roof and a grey roof.
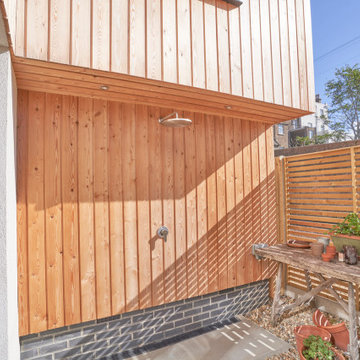
Design ideas for a large scandi two floor front detached house in Kent with mixed cladding, a pitched roof and a grey roof.
Scandinavian Front House Exterior Ideas and Designs
1
