Eclectic Front House Exterior Ideas and Designs
Refine by:
Budget
Sort by:Popular Today
1 - 18 of 18 photos
Item 1 of 3

New front drive and garden to renovated property.
Photo of a medium sized and red eclectic two floor brick and front house exterior in Other with a pitched roof, a tiled roof and a red roof.
Photo of a medium sized and red eclectic two floor brick and front house exterior in Other with a pitched roof, a tiled roof and a red roof.
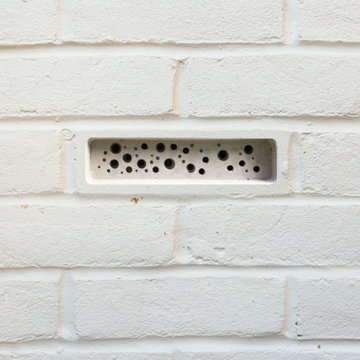
This is an example of an eclectic two floor brick and front house exterior in Sussex.

The extended, remodelled and reimagined front elevation of an original 1960's detached home. We introduced a new brick at ground floor, with off white render at first floor and soldier course brick detailing. All finished off with a new natural slate roof and oak frame porch around the new front entrance.
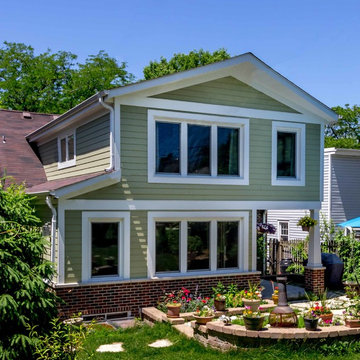
The back of this 1920s brick and siding Cape Cod gets a compact addition to create a new Family room, open Kitchen, Covered Entry, and Master Bedroom Suite above. European-styling of the interior was a consideration throughout the design process, as well as with the materials and finishes. The project includes all cabinetry, built-ins, shelving and trim work (even down to the towel bars!) custom made on site by the home owner.
Photography by Kmiecik Imagery
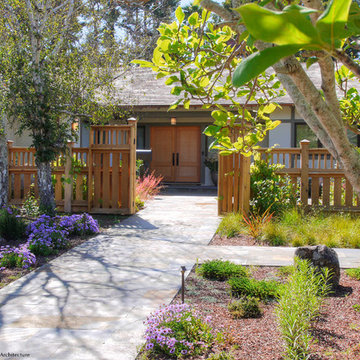
Front entrance
White and medium sized bohemian bungalow render and front detached house in San Francisco with a pitched roof and a shingle roof.
White and medium sized bohemian bungalow render and front detached house in San Francisco with a pitched roof and a shingle roof.
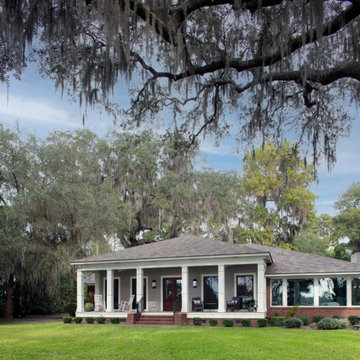
Front porch view with sapele french doors, enlarged double hung windows and large picture windows in the sunroom.
Photo of a large and gey eclectic bungalow front detached house in Atlanta with wood cladding, a shingle roof, a hip roof, a grey roof and shiplap cladding.
Photo of a large and gey eclectic bungalow front detached house in Atlanta with wood cladding, a shingle roof, a hip roof, a grey roof and shiplap cladding.
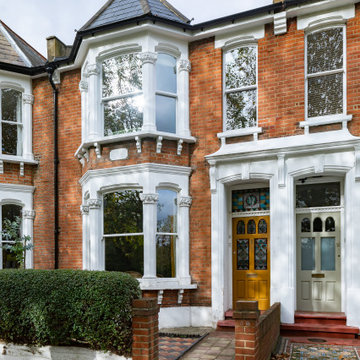
Photo of a medium sized eclectic front house exterior in London with three floors and a metal roof.
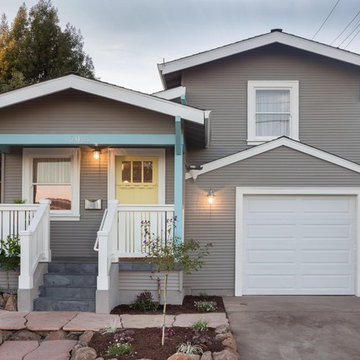
Medium sized and gey bohemian two floor front house exterior in San Francisco with a pitched roof.
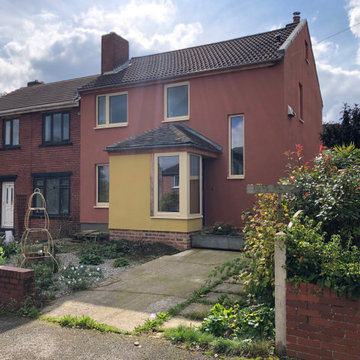
Full house low energy retrofit comprising super insulation of whole building envelope and installation of MVHR system.
Photo of an eclectic render and front semi-detached house in Other.
Photo of an eclectic render and front semi-detached house in Other.
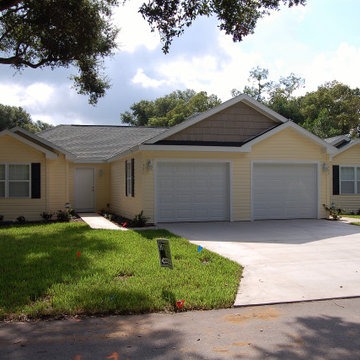
Photo of a medium sized and yellow eclectic bungalow front detached house in Orlando with vinyl cladding, a grey roof, shiplap cladding, a hip roof and a shingle roof.
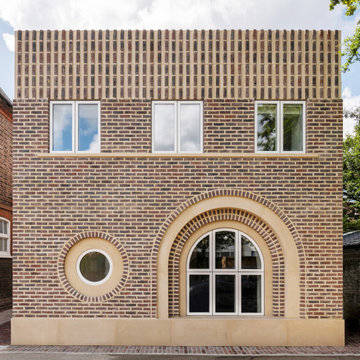
A re-cladding of an existing house originally built in the early 2000's
Medium sized and beige bohemian two floor brick and front detached house in London with a flat roof and a mixed material roof.
Medium sized and beige bohemian two floor brick and front detached house in London with a flat roof and a mixed material roof.
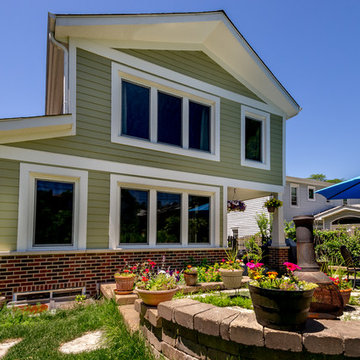
The back of this 1920s brick and siding Cape Cod gets a compact addition to create a new Family room, open Kitchen, Covered Entry, and Master Bedroom Suite above. European-styling of the interior was a consideration throughout the design process, as well as with the materials and finishes. The project includes all cabinetry, built-ins, shelving and trim work (even down to the towel bars!) custom made on site by the home owner.
Photography by Kmiecik Imagery
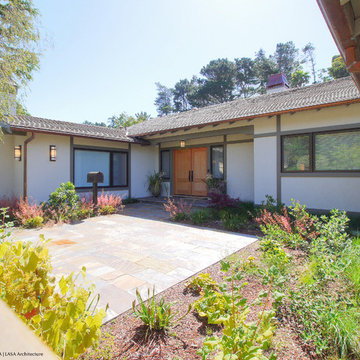
Front entrance
Inspiration for a white and medium sized eclectic bungalow render and front detached house in San Francisco with a pitched roof and a shingle roof.
Inspiration for a white and medium sized eclectic bungalow render and front detached house in San Francisco with a pitched roof and a shingle roof.
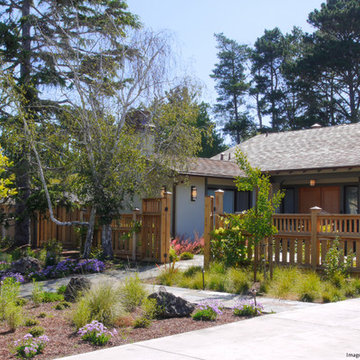
Front entrance
Inspiration for a white and medium sized eclectic bungalow render and front detached house in San Francisco with a pitched roof and a shingle roof.
Inspiration for a white and medium sized eclectic bungalow render and front detached house in San Francisco with a pitched roof and a shingle roof.
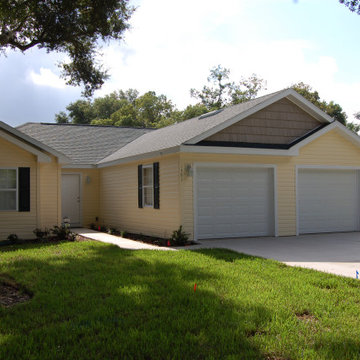
Medium sized and yellow eclectic bungalow front detached house in Orlando with vinyl cladding, a hip roof, a shingle roof, a grey roof and shiplap cladding.
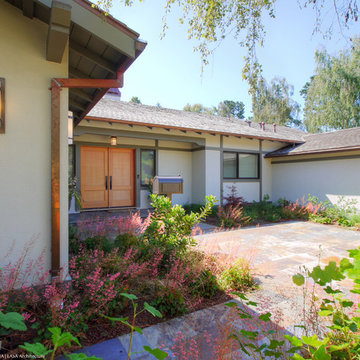
Front entrance
Inspiration for a white and medium sized bohemian bungalow render and front detached house in San Francisco with a pitched roof and a shingle roof.
Inspiration for a white and medium sized bohemian bungalow render and front detached house in San Francisco with a pitched roof and a shingle roof.
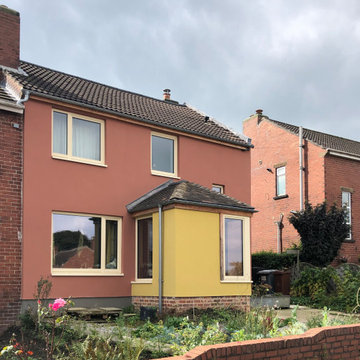
Full house low energy retrofit comprising super insulation of whole building envelope and installation of MVHR system.
Bohemian render and front semi-detached house in Other.
Bohemian render and front semi-detached house in Other.
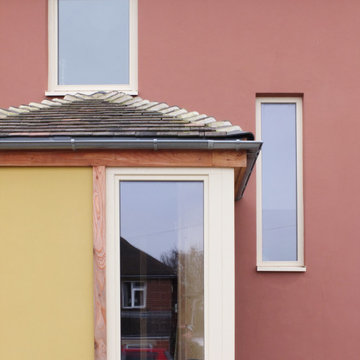
Detail of new build porch, external wall insulation with painted lime render and triple glazed windows
Design ideas for a bohemian render and front house exterior in Other.
Design ideas for a bohemian render and front house exterior in Other.
Eclectic Front House Exterior Ideas and Designs
1