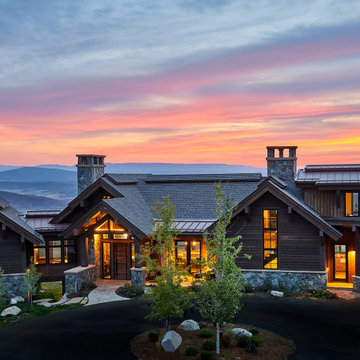Rustic Front House Exterior Ideas and Designs
Refine by:
Budget
Sort by:Popular Today
1 - 20 of 38 photos
Item 1 of 3
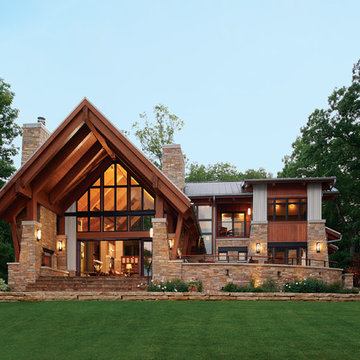
Enjoy the mountain air and the spectacular view through the lens of these fully custom iron doors and windows.
Design ideas for a brown and expansive rustic two floor front detached house in Charlotte with mixed cladding, a pitched roof and a metal roof.
Design ideas for a brown and expansive rustic two floor front detached house in Charlotte with mixed cladding, a pitched roof and a metal roof.
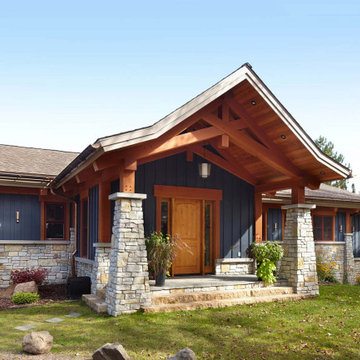
Up North lakeside living all year round. An outdoor lifestyle—and don’t forget the dog. Windows cracked every night for fresh air and woodland sounds. Art and artifacts to display and appreciate. Spaces for reading. Love of a turquoise blue. LiLu Interiors helped a cultured, outdoorsy couple create their year-round home near Lutsen as a place of live, work, and retreat, using inviting materials, detailing, and décor that say “Welcome,” muddy paws or not.
----
Project designed by Minneapolis interior design studio LiLu Interiors. They serve the Minneapolis-St. Paul area including Wayzata, Edina, and Rochester, and they travel to the far-flung destinations that their upscale clientele own second homes in.
-----
For more about LiLu Interiors, click here: https://www.liluinteriors.com/
---
To learn more about this project, click here:
https://www.liluinteriors.com/blog/portfolio-items/lake-spirit-retreat/

This design involved a renovation and expansion of the existing home. The result is to provide for a multi-generational legacy home. It is used as a communal spot for gathering both family and work associates for retreats. ADA compliant.
Photographer: Zeke Ruelas
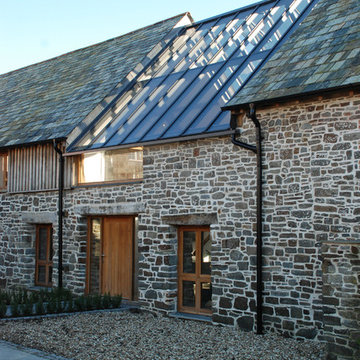
One of the only surviving examples of a 14thC agricultural building of this type in Cornwall, the ancient Grade II*Listed Medieval Tithe Barn had fallen into dereliction and was on the National Buildings at Risk Register. Numerous previous attempts to obtain planning consent had been unsuccessful, but a detailed and sympathetic approach by The Bazeley Partnership secured the support of English Heritage, thereby enabling this important building to begin a new chapter as a stunning, unique home designed for modern-day living.
A key element of the conversion was the insertion of a contemporary glazed extension which provides a bridge between the older and newer parts of the building. The finished accommodation includes bespoke features such as a new staircase and kitchen and offers an extraordinary blend of old and new in an idyllic location overlooking the Cornish coast.
This complex project required working with traditional building materials and the majority of the stone, timber and slate found on site was utilised in the reconstruction of the barn.
Since completion, the project has been featured in various national and local magazines, as well as being shown on Homes by the Sea on More4.
The project won the prestigious Cornish Buildings Group Main Award for ‘Maer Barn, 14th Century Grade II* Listed Tithe Barn Conversion to Family Dwelling’.
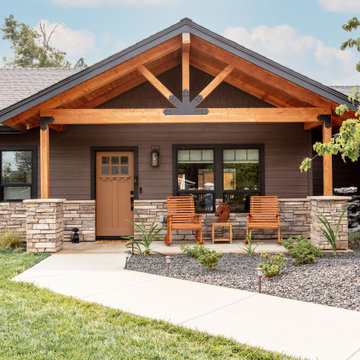
Medium sized and brown rustic bungalow front detached house in Sacramento with wood cladding, a pitched roof, a shingle roof, a brown roof and shiplap cladding.
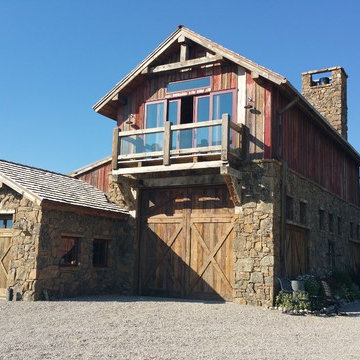
This apartment garage; has a distressed wood and stone wood exterior, reclaimed wood trusses, and a red faded wood. With barn doors for the main garage as well as as the garage for a motor home.
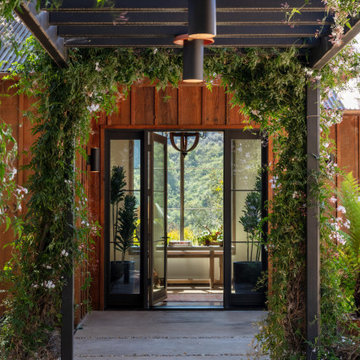
Inspiration for a brown rustic bungalow front detached house in Santa Barbara with wood cladding, a metal roof, a black roof and board and batten cladding.
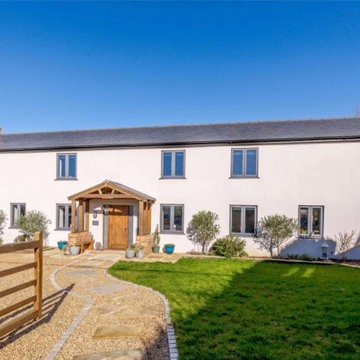
Large family home created from 500 year-old pub conversion with K-lime rendered wall, anthrecite grey windows, slate roof, oak porch on reclaimed brick walls, oak front door and electric driveway gate
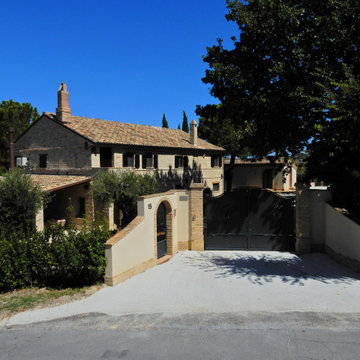
Photo of a large rustic two floor brick and front detached house in Other with a pitched roof, a tiled roof and a red roof.
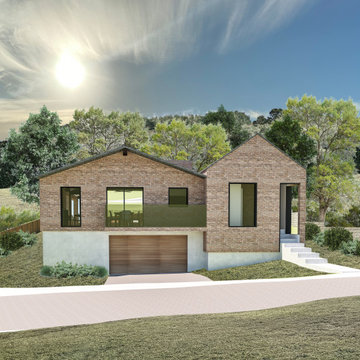
Photo of a medium sized and red rustic two floor brick and front detached house in Oxfordshire with a pitched roof, a tiled roof and a red roof.
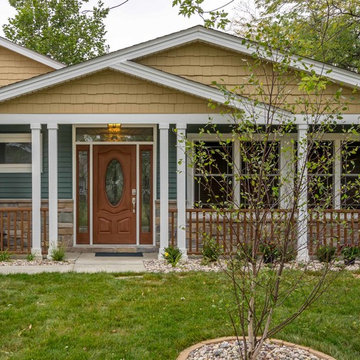
This 1960s split-level has a new Family Room addition in front of the existing home with a new covered front porch. The new two-sided stone fireplace is at the location of the former exterior wall. The rooflines match existing slope and style, and do not block the existing bedroom windows above.
Photography by Kmiecik Imagery.
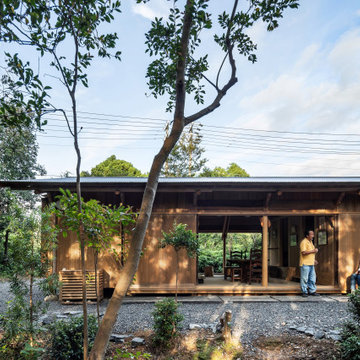
桁側の外観は屋根のラインと杢目で統一した外観。木建具も雨戸で存在を消すなど、配慮をしています。エアコンの室外機はお施主さま自ら製作。配管カバーは敷地の孟宗竹を使っています。
This is an example of a large and brown rustic bungalow front detached house in Other with wood cladding, a pitched roof, a metal roof, a grey roof and board and batten cladding.
This is an example of a large and brown rustic bungalow front detached house in Other with wood cladding, a pitched roof, a metal roof, a grey roof and board and batten cladding.
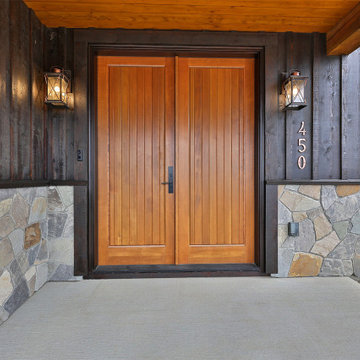
Covered Entry with copper accent lights and beautiful wood doors.
This is an example of a brown rustic front detached house in Other with wood cladding, a lean-to roof, a shingle roof, a black roof and board and batten cladding.
This is an example of a brown rustic front detached house in Other with wood cladding, a lean-to roof, a shingle roof, a black roof and board and batten cladding.
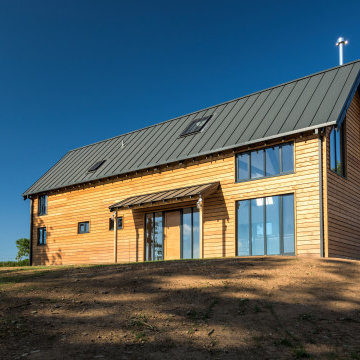
Oak Framed Holiday House on the Farm with Zinc standing seam roof & timber cladding
Photo of an expansive and gey rustic two floor front house exterior in Devon with wood cladding, a pitched roof, a metal roof, a grey roof and board and batten cladding.
Photo of an expansive and gey rustic two floor front house exterior in Devon with wood cladding, a pitched roof, a metal roof, a grey roof and board and batten cladding.
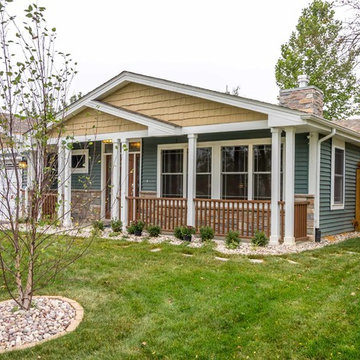
This 1960s split-level has a new Family Room addition in front of the existing home with a new covered front porch. The new two-sided stone fireplace is at the location of the former exterior wall. The rooflines match existing slope and style, and do not block the existing bedroom windows above.
Photography by Kmiecik Imagery.
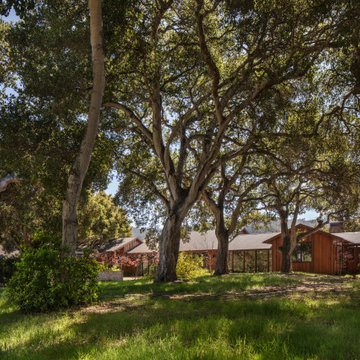
Photo of a large and brown rustic bungalow front detached house in Santa Barbara with wood cladding, a metal roof and board and batten cladding.
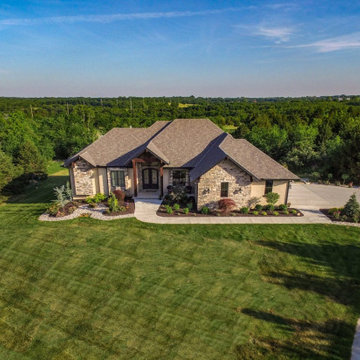
Inspiration for a large and beige rustic bungalow front detached house in Kansas City with a hip roof, a shingle roof and a brown roof.
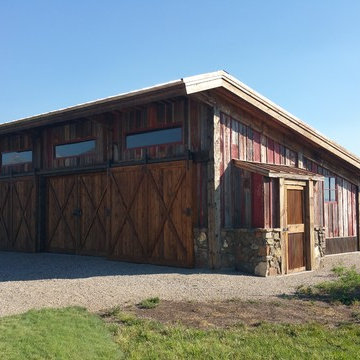
Front view of storage shed, distressed wood, and sliding barn exterior barn doors. With the red faded wood and reclaimed wood siding.
Photo of a small and brown rustic two floor front house exterior in Boise with mixed cladding, a lean-to roof, board and batten cladding, a metal roof and a brown roof.
Photo of a small and brown rustic two floor front house exterior in Boise with mixed cladding, a lean-to roof, board and batten cladding, a metal roof and a brown roof.
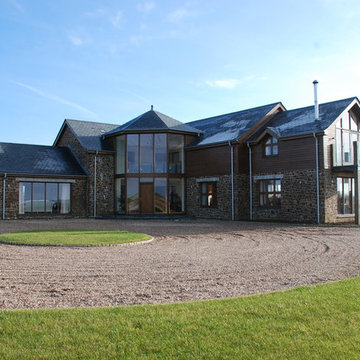
A new, substantial family home on the north coast of Devon, designed using natural materials and traditional forms to reflect the local agricultural vernacular.
The house is oriented to take advantage of the magnificent surrounding views and at ground floor glazed doors and an adjoining pergola connect indoor and outdoor rooms.
In the main reception room a vaulted ceiling with exposed wooden beams responds to the agricultural form, complemented by a natural stone chimney breast and white walls.
The master bedroom is flooded with light from floor to ceiling windows which frame the stunning views and give access to a balcony with glazed balustrade.
Rustic Front House Exterior Ideas and Designs
1
