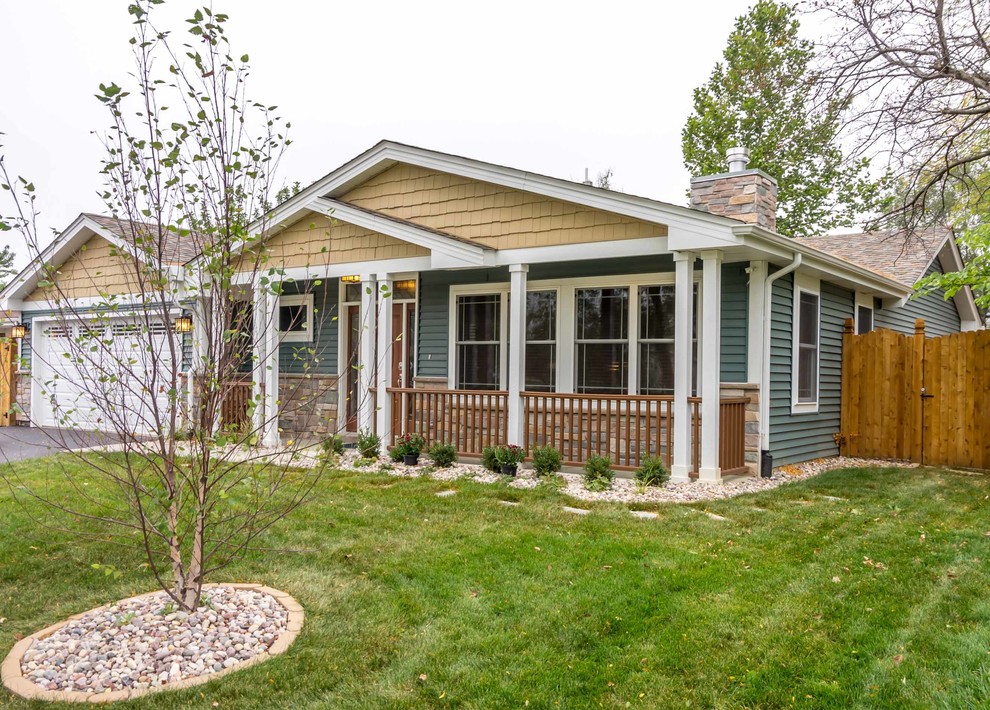
Raised Ranch Retreat
Rustic House Exterior, Chicago
This 1960s split-level has a new Family Room addition in front of the existing home with a new covered front porch. The new two-sided stone fireplace is at the location of the former exterior wall. The rooflines match existing slope and style, and do not block the existing bedroom windows above.
Photography by Kmiecik Imagery.

yellow and blue siding, white trim and pillars, wood door