Scandinavian Flat Ideas and Designs
Refine by:
Budget
Sort by:Popular Today
1 - 20 of 53 photos
Item 1 of 3
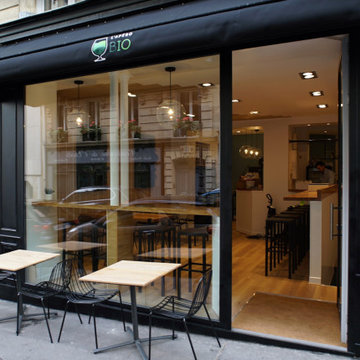
Design ideas for a small and black scandi bungalow flat in Paris with mixed cladding.

Siparila's Evolute 8 exterior wood siding was used to give Lykke Condos its naturalistic, Scandinavian aesthetic appeal. Evolute 8 panels are thermally modified, end-matched, and use secret nailing attachment for a sleek, seamless look. All of Siparila's products are PEFC certified and free from chemicals that are hazardous to human and environment health (CE labeled).
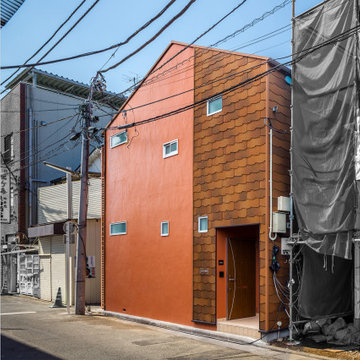
築80年の長屋をフルリノベーション。
屋根を一部架け替え、家の形に整えた外観は、可愛らしい姿に生まれ変わりました。
色彩が可愛らしさを増しながらも、周辺にはビックリするほど、馴染んでいます。正面・東側の人通りの多い通り側の窓は小さくし、プライバシーを確保し、南側窓は大きくし光を明るく取り入れながら、ルーバーテラスや土間空間を挟むことでこちらも、
プライベート空間を確保し、不安感をなくしています。
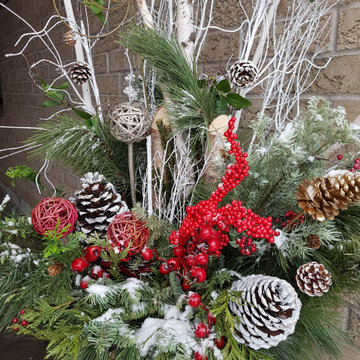
Cheerful modern-looking planter with a mixed planting - birch tree branches, thick and thin, mixed evergreens, red berries and assorted pine cones. (The snow is real - this is Canada!)
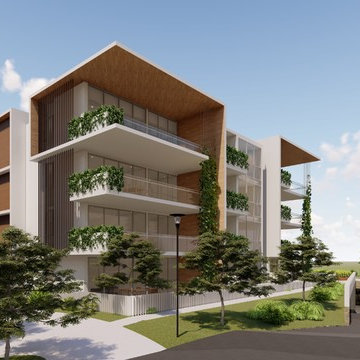
In 2018, Clarke Keller won an invite only design competition for an independent living development in South Canberra. The winning design breaks up the building mass to reduce the impact on surrounding houses and retain connections between the village and the community.

this roof access is developed like a doorway to the ceiling of the central room of a dwelling, framing views directly to heaven. This thin opening now allows a large amount of light and clarity to enter the dining room and the central circulation area, which are very dark before the work is done.
A new openwork staircase with central stringer and solid oak steps extends the original staircase to the new roof exit along an existing brick wall highlighted by the lightness of this contemporary interior addition. In an intervention approach respectful of the existing, the original moldings and ceiling ornaments have been modified to integrate with the new design.
The staircase ends on a clear and generous reading space despite the constraints of area of the municipality for access to the roof (15m ²). This space opens onto a roof terrace and a panorama from the Olympic Stadium to Mount Royal.
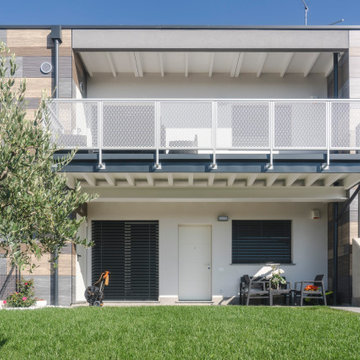
Facciata. Realizzazione dell'azienda Marlegno.
Foto di Simone Marulli
Medium sized scandi two floor front flat in Milan with mixed cladding and a lean-to roof.
Medium sized scandi two floor front flat in Milan with mixed cladding and a lean-to roof.
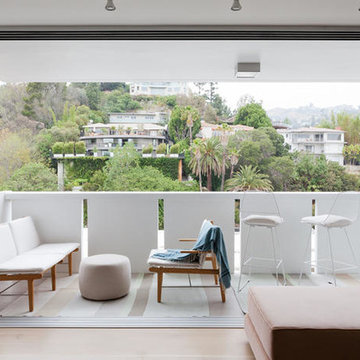
There's nothing more glamourous than the stacking sliding doors. They really do create the ideal indoor / outdoor living.
Amy Bartlam
This is an example of a large scandi flat in Los Angeles.
This is an example of a large scandi flat in Los Angeles.
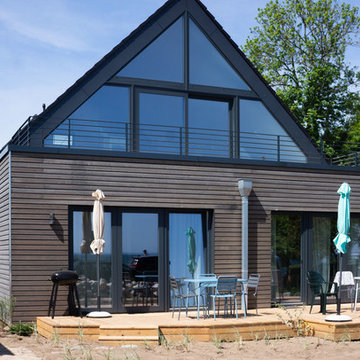
This is an example of a large and gey scandi two floor flat in Hamburg with wood cladding, a pitched roof and a tiled roof.
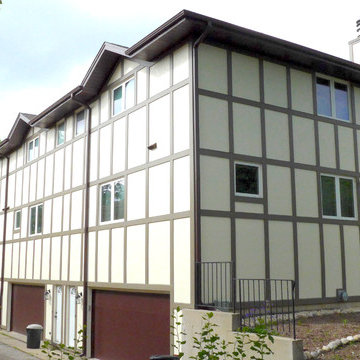
Siding & Windows Group completed this Glencoe, IL Tudor Style Townhouses in HardiePanel Vertical Siding in ColorPlus Technology Color Cobble Stone with Dark Brown Custom ColorPlus Technology Color HardieTrim.
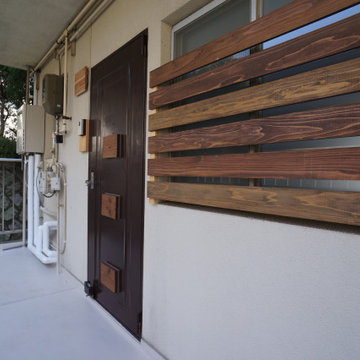
共用廊下に面している窓は木製目隠しを取付して、それとなく緩衝帯を設けています。鉄製玄関ドアはダークブラウン色に再塗装し、すき間風の原因になっているところは杉板でふさいでいます。
Small scandi flat in Other with three floors.
Small scandi flat in Other with three floors.
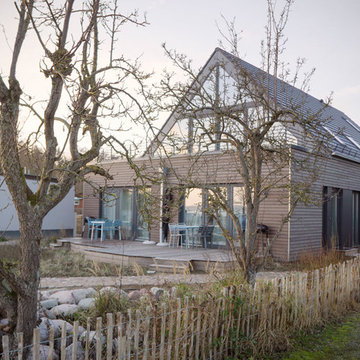
Photo of a large and gey scandinavian two floor flat in Hamburg with wood cladding, a pitched roof and a tiled roof.
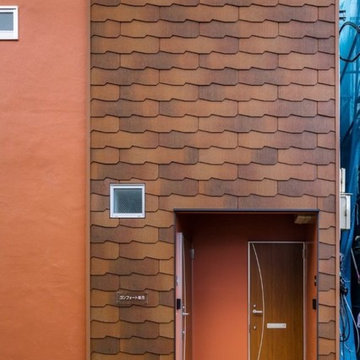
リノベーション・アパートメント 設計:株式会社小木野貴光アトリエ一級建築士事務所
Photo of a medium sized and red scandi two floor render flat in Other with a pitched roof and a mixed material roof.
Photo of a medium sized and red scandi two floor render flat in Other with a pitched roof and a mixed material roof.
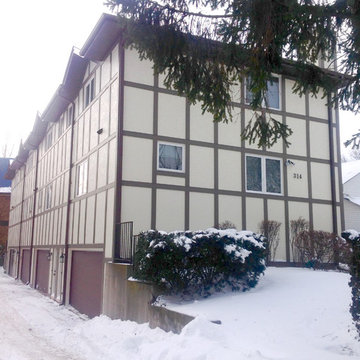
Siding & Windows Group completed this Glencoe, IL Tudor Style Townhouses in HardiePanel Vertical Siding in ColorPlus Technology Color Cobble Stone with Dark Brown Custom ColorPlus Technology Color HardieTrim.
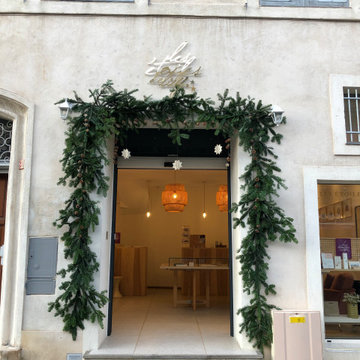
Lors des fêtes de fin d'année, cette jolie boutique de bijoux à Marseille a voulu apporter une touche "Green" sobre, élégante et naturelle pour réchauffer l'extérieur et pour le plaisir des passants.
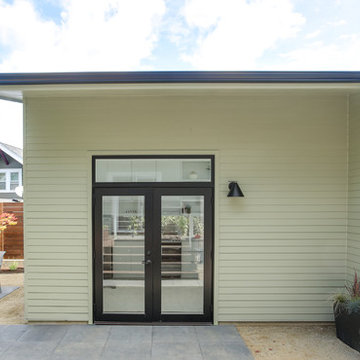
Inspiration for a small and green scandi bungalow flat in Portland with concrete fibreboard cladding, a lean-to roof and a shingle roof.
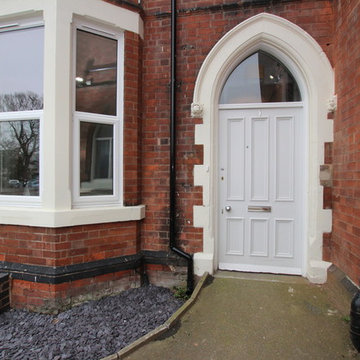
Show Apartment - Exterior
Inspiration for a medium sized and red scandi bungalow brick flat in Sussex with a pitched roof and a tiled roof.
Inspiration for a medium sized and red scandi bungalow brick flat in Sussex with a pitched roof and a tiled roof.
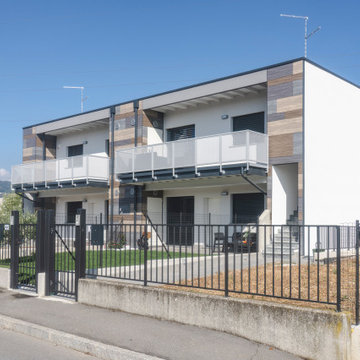
Vista prospettica. Realizzazione dell'azienda Marlegno.
Foto di Simone Marulli
Inspiration for a medium sized scandinavian two floor front flat in Milan with mixed cladding and a lean-to roof.
Inspiration for a medium sized scandinavian two floor front flat in Milan with mixed cladding and a lean-to roof.
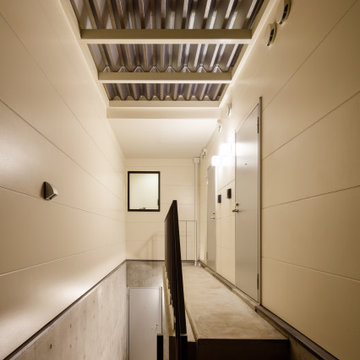
photo by 大沢誠一
Photo of a white scandi two floor flat in Tokyo with concrete fibreboard cladding, a lean-to roof and a metal roof.
Photo of a white scandi two floor flat in Tokyo with concrete fibreboard cladding, a lean-to roof and a metal roof.
![L'ingresso alla casa dall'esterno [S.Eframo lovely house bnb]](https://st.hzcdn.com/fimgs/pictures/facciate-di-case/l-ingresso-alla-casa-dall-esterno-s-eframo-lovely-house-bnb-pucciarelli-architetti-img~46813d450ab8f164_8629-1-6a77864-w360-h360-b0-p0.jpg)
https://www.tanelloproduction.com/
This is an example of a small scandinavian bungalow flat in Naples.
This is an example of a small scandinavian bungalow flat in Naples.
Scandinavian Flat Ideas and Designs
1