Coastal Flat Ideas and Designs
Refine by:
Budget
Sort by:Popular Today
1 - 20 of 70 photos
Item 1 of 3

Converted from an existing Tuff Shed garage, the Beech Haus ADU welcomes short stay guests in the heart of the bustling Williams Corridor neighborhood.
Natural light dominates this self-contained unit, with windows on all sides, yet maintains privacy from the primary unit. Double pocket doors between the Living and Bedroom areas offer spatial flexibility to accommodate a variety of guests and preferences. And the open vaulted ceiling makes the space feel airy and interconnected, with a playful nod to its origin as a truss-framed garage.
A play on the words Beach House, we approached this space as if it were a cottage on the coast. Durable and functional, with simplicity of form, this home away from home is cozied with curated treasures and accents. We like to personify it as a vacationer: breezy, lively, and carefree.
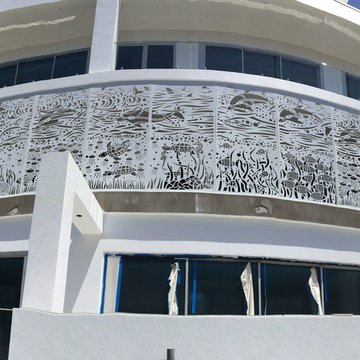
Photo of a large and white coastal two floor concrete flat in Gold Coast - Tweed with a flat roof and a metal roof.
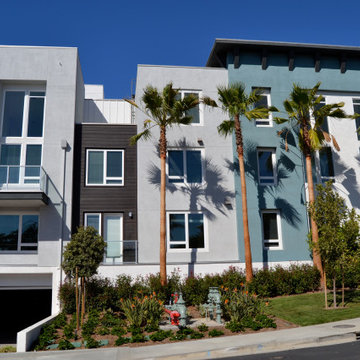
High-end full-service plastering result
Design ideas for a gey beach style render flat in Other.
Design ideas for a gey beach style render flat in Other.
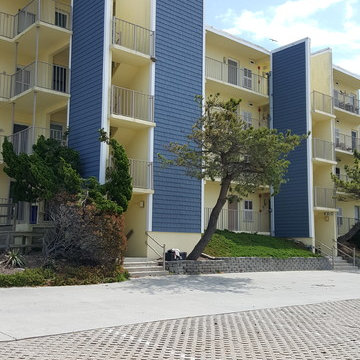
Siding
This is an example of a blue beach style flat in Other with three floors and vinyl cladding.
This is an example of a blue beach style flat in Other with three floors and vinyl cladding.
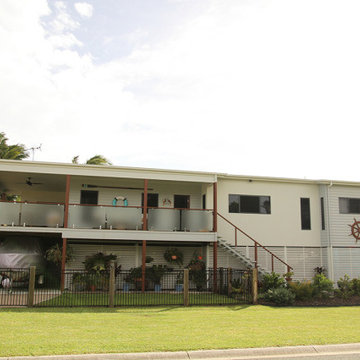
Frontal Exterior, Dark matte grey Scyon Matrix Cladding, White rendered and painted EPS cladding and Scyon Linea weatherboard cladding.
Underneath the house is enclosed with timber slats.
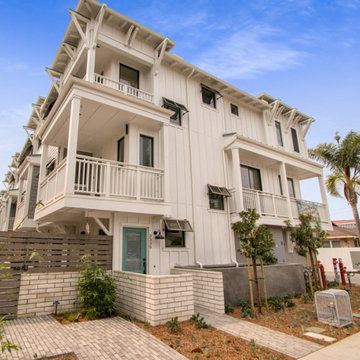
Located in Carlsbad Village, Bungalows 8 is a modern coastal architecture blended with tasteful features meticulously chosen to add value and distinction to each home. Each townhome has approx. 2,100 SF, a private 2 car garage with storage, 3+ bedrooms, 2.5-3.5 baths, bonus room, skylights, private individual patios, decks and balconies. Gated landscaped courtyard with common BBQ and Firepit.
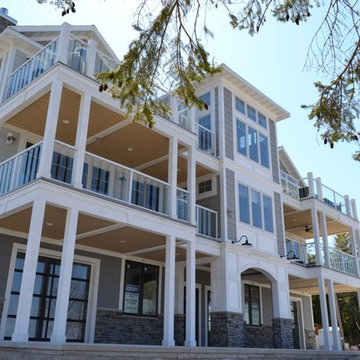
Parkview Condominium with views of Sister Bay Waterfront. See https://www.youtube.com/watch?v=XXXYOZunGzs&feature=youtu.be
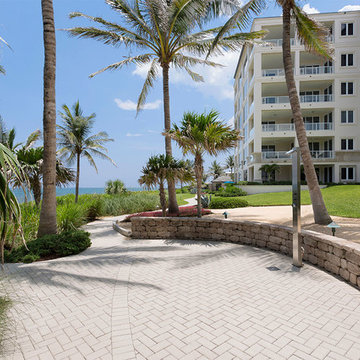
Condominium Exterior
Inspiration for a medium sized and white nautical concrete flat in Miami with three floors, a lean-to roof and a tiled roof.
Inspiration for a medium sized and white nautical concrete flat in Miami with three floors, a lean-to roof and a tiled roof.
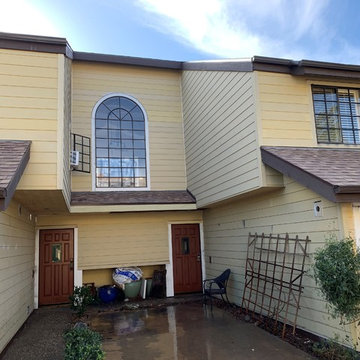
the back of building in the front, prime lap siding
Photo of a medium sized nautical two floor flat in Santa Barbara with wood cladding.
Photo of a medium sized nautical two floor flat in Santa Barbara with wood cladding.

Inspiration for a medium sized and multi-coloured beach style flat in Boise with three floors, concrete fibreboard cladding, a pitched roof and a metal roof.
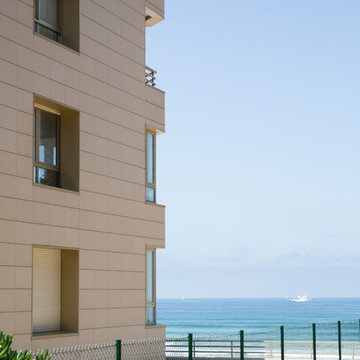
Arquitecto - Ion Garmendia de las Muñecas
This is an example of a medium sized and beige beach style flat in Other with three floors, a hip roof and a tiled roof.
This is an example of a medium sized and beige beach style flat in Other with three floors, a hip roof and a tiled roof.
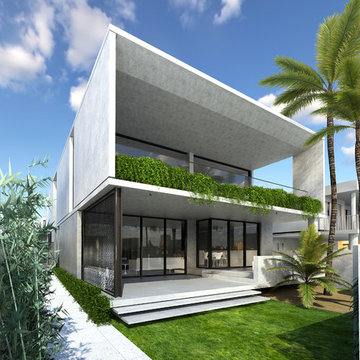
The luxurious Safety Beach apartments are inspired by the stunning architecture of Palm Springs and our studios love of Brazilian Architecture. The combination of robust concrete paired with elegant metalwork and detailing gives these apartments a strong, striking appearance. Cleverly arranged within are two stunning 4 bedroom apartments, each designed to have stunning views of Port Phillip Bay.
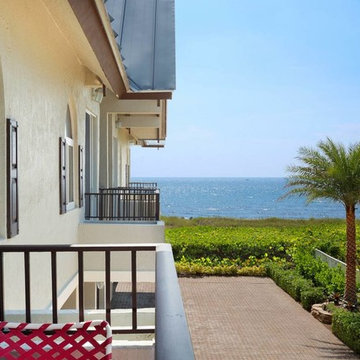
Balcony View
Photo of a medium sized and beige beach style two floor concrete flat in Miami with a pitched roof and a metal roof.
Photo of a medium sized and beige beach style two floor concrete flat in Miami with a pitched roof and a metal roof.
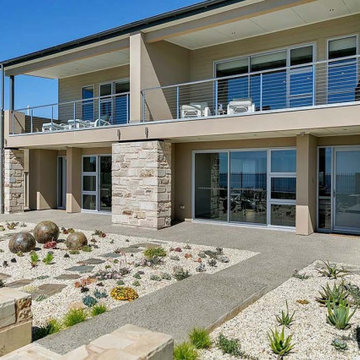
This HIA awarding winning development comprises 2 upstairs luxury one bedroom apartments with expansive ensuite, WIRs, laundry and full kitchen and 2 ground floor apartments which can be opened to an enourmous kitchen/living/dining space for large family groups, (totalling 4 bedrooms downstairs). Cath Tonkin Interiors consulted & specified selections of exterior and interior and collaborated with the owners & builder throughout. Practical considerations of durable surfaces, coast friendly colours, metals, timbers and stone throughout were key. Inside, our decor design provides custom decorated luxury bedrooms, washed & reclaimed timbers, indoor/outdoor fabrics, and seaside classics of white shutters, heavy linen, slouchy sofas and armchairs for a straight off the beach lifestyle. Practical luxury & functional beauty throughout.
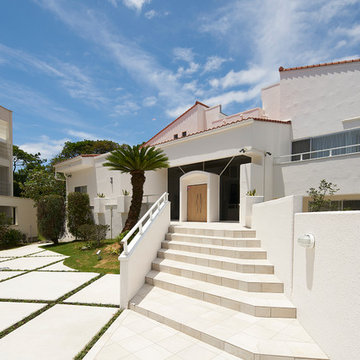
企業保養所をリゾートマンションへコンバージョン.デザイン 撮影/永坂智直
Design ideas for a white coastal split-level flat in Other with a lean-to roof and a tiled roof.
Design ideas for a white coastal split-level flat in Other with a lean-to roof and a tiled roof.
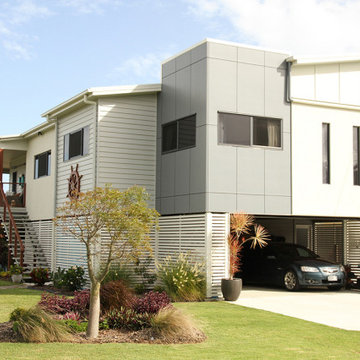
Frontal Exterior, Dark matte grey Scyon Matrix Cladding, White rendered and painted EPS cladding and Scyon Linea weatherboard cladding.
Underneath the house is enclosed with timber slats.
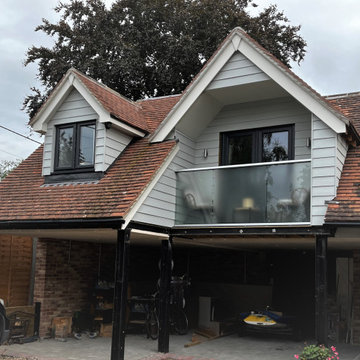
open plan living with everything you could need for a holiday home. With the added bonus of a balcony area.
A covered entrance for seating boots and coats
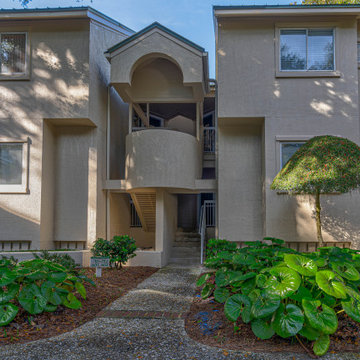
This is an example of a medium sized and beige coastal bungalow render flat in Other with a metal roof.
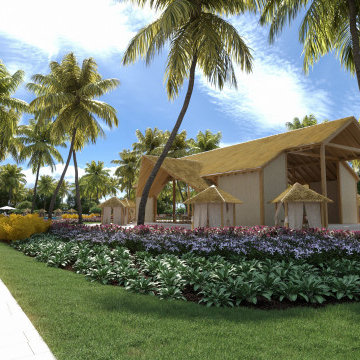
Design ideas for an expansive and beige beach style render flat with four floors, a flat roof, a metal roof and a red roof.
Coastal Flat Ideas and Designs
1
