White Scandinavian House Exterior Ideas and Designs
Refine by:
Budget
Sort by:Popular Today
1 - 20 of 772 photos
Item 1 of 3

Large and white scandi two floor detached house in Malaga with a tiled roof and a white roof.
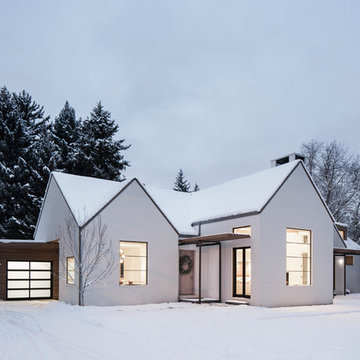
Photos: Mark Weinberg
Interiors: Ann Tempest
This is an example of a white scandi bungalow brick house exterior in Salt Lake City.
This is an example of a white scandi bungalow brick house exterior in Salt Lake City.
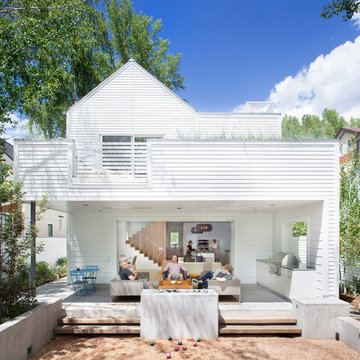
Inspiration for a white scandinavian two floor detached house with a pitched roof.
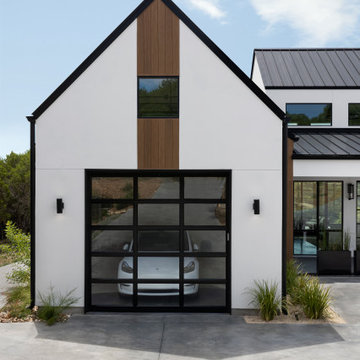
Photo of a large and white scandinavian two floor render detached house in Austin with a pitched roof, a metal roof and a black roof.
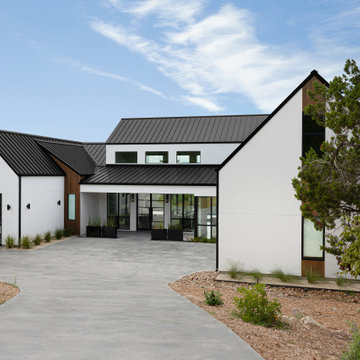
Photo of a large and white scandinavian two floor render detached house in Austin with a hip roof, a metal roof and a black roof.

A single-story ranch house in Austin received a new look with a two-story addition, limewashed brick, black architectural windows, and new landscaping.
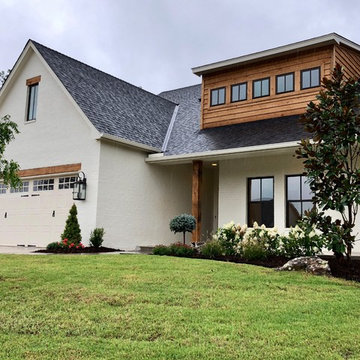
Inspiration for a medium sized and white scandinavian bungalow brick detached house in Oklahoma City with a pitched roof and a shingle roof.
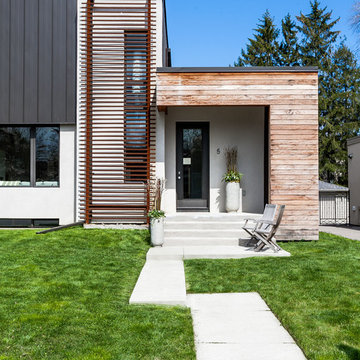
Listing Realtor: Geoffrey Grace
Photographer: Rob Howloka at Birdhouse Media
Large and white scandinavian two floor detached house in Toronto with mixed cladding and a flat roof.
Large and white scandinavian two floor detached house in Toronto with mixed cladding and a flat roof.

A simple iconic design that both meets Passive House requirements and provides a visually striking home for a young family. This house is an example of design and sustainability on a smaller scale.
The connection with the outdoor space is central to the design and integrated into the substantial wraparound structure that extends from the front to the back. The extensions provide shelter and invites flow into the backyard.
Emphasis is on the family spaces within the home. The combined kitchen, living and dining area is a welcoming space featuring cathedral ceilings and an abundance of light.
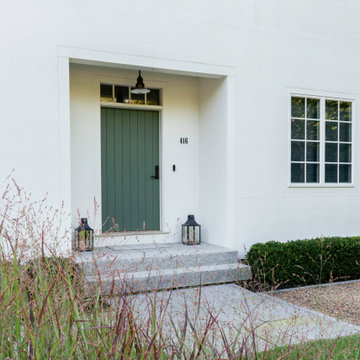
www.jfaynovakphotography.com
Inspiration for a large and white scandinavian two floor detached house in Boston with wood cladding, a hip roof and a shingle roof.
Inspiration for a large and white scandinavian two floor detached house in Boston with wood cladding, a hip roof and a shingle roof.
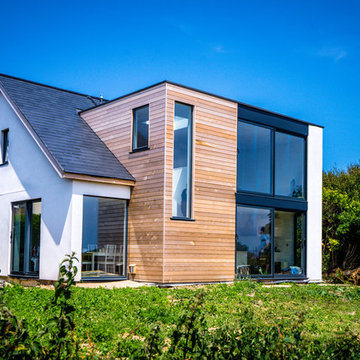
This is an example of a small and white scandi two floor house exterior in Channel Islands with wood cladding and a flat roof.
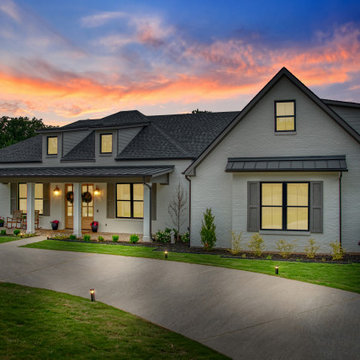
Design ideas for a medium sized and white scandinavian bungalow brick detached house in Dallas with a hip roof, a shingle roof and a grey roof.
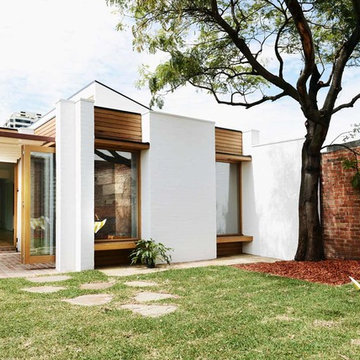
Photo of a medium sized and white scandinavian bungalow brick house exterior in Melbourne with a flat roof.
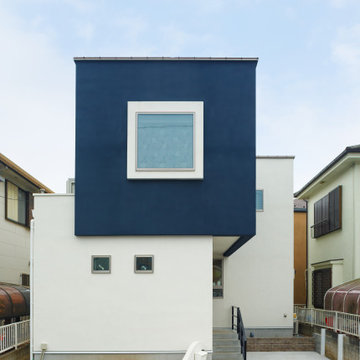
キューブを組み合わせた立体的なモダンテイストの外観。スクエアの窓は、まるで絵画を飾り付けたようです。2階の外壁をネイビー、1階を白壁にすることで浮遊感を持たせたデザインです。
Photo of a small and white scandinavian two floor detached house in Tokyo Suburbs with a flat roof and a metal roof.
Photo of a small and white scandinavian two floor detached house in Tokyo Suburbs with a flat roof and a metal roof.
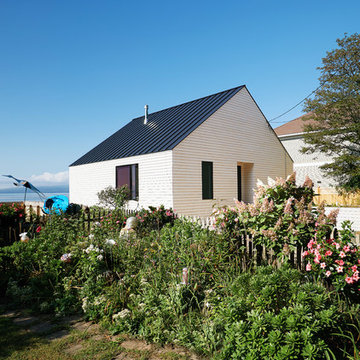
Design ideas for a small and white scandi bungalow detached house in Burlington with wood cladding, a pitched roof and a metal roof.
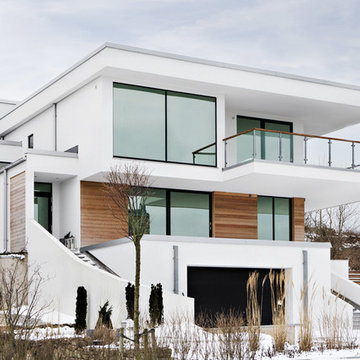
Photo of a white and medium sized scandinavian concrete house exterior in Gothenburg with three floors and a flat roof.
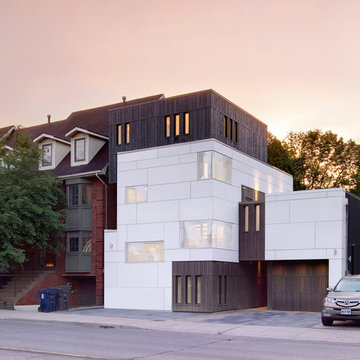
Large and white scandinavian house exterior in Toronto with three floors and concrete fibreboard cladding.
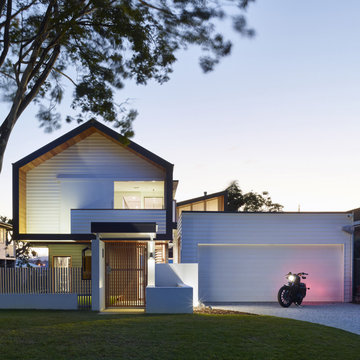
A beautiful Scandi Barn look facade on a knock down rebuilt custom home. The white weatherboards retain the historic suburb character while the bold form has a very contemporary feel.
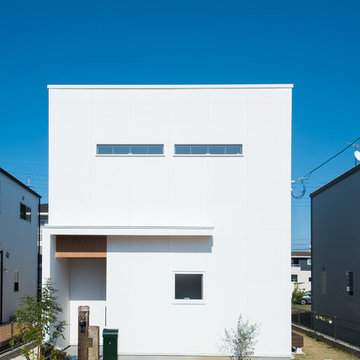
真っ白な吹付塗装の外観が印象的なハコ型のお家
Design ideas for a white scandi two floor detached house in Other with a lean-to roof and a metal roof.
Design ideas for a white scandi two floor detached house in Other with a lean-to roof and a metal roof.
White Scandinavian House Exterior Ideas and Designs
1
