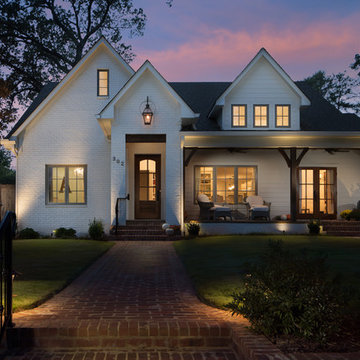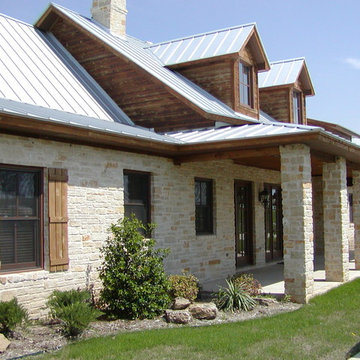White Rustic House Exterior Ideas and Designs
Refine by:
Budget
Sort by:Popular Today
1 - 20 of 682 photos
Item 1 of 3
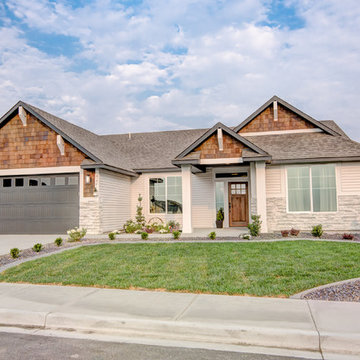
Beautiful home with cedar stained shakes, Glacier White stacked stone accents, covered front porch and a craftsman style stained wood front door.
Photo of a medium sized and white rustic bungalow detached house in Other with vinyl cladding and a shingle roof.
Photo of a medium sized and white rustic bungalow detached house in Other with vinyl cladding and a shingle roof.
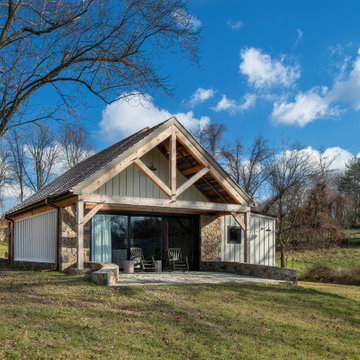
Renovation of an old barn into a personal office space.
This project, located on a 37-acre family farm in Pennsylvania, arose from the need for a personal workspace away from the hustle and bustle of the main house. An old barn used for gardening storage provided the ideal opportunity to convert it into a personal workspace.
The small 1250 s.f. building consists of a main work and meeting area as well as the addition of a kitchen and a bathroom with sauna. The architects decided to preserve and restore the original stone construction and highlight it both inside and out in order to gain approval from the local authorities under a strict code for the reuse of historic structures. The poor state of preservation of the original timber structure presented the design team with the opportunity to reconstruct the roof using three large timber frames, produced by craftsmen from the Amish community. Following local craft techniques, the truss joints were achieved using wood dowels without adhesives and the stone walls were laid without the use of apparent mortar.
The new roof, covered with cedar shingles, projects beyond the original footprint of the building to create two porches. One frames the main entrance and the other protects a generous outdoor living space on the south side. New wood trusses are left exposed and emphasized with indirect lighting design. The walls of the short facades were opened up to create large windows and bring the expansive views of the forest and neighboring creek into the space.
The palette of interior finishes is simple and forceful, limited to the use of wood, stone and glass. The furniture design, including the suspended fireplace, integrates with the architecture and complements it through the judicious use of natural fibers and textiles.
The result is a contemporary and timeless architectural work that will coexist harmoniously with the traditional buildings in its surroundings, protected in perpetuity for their historical heritage value.
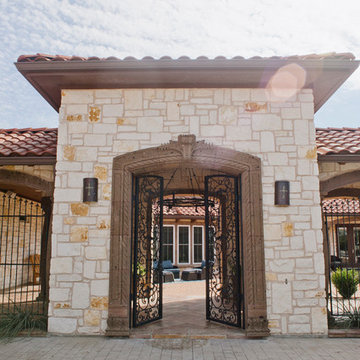
Drive up to practical luxury in this Hill Country Spanish Style home. The home is a classic hacienda architecture layout. It features 5 bedrooms, 2 outdoor living areas, and plenty of land to roam.
Classic materials used include:
Saltillo Tile - also known as terracotta tile, Spanish tile, Mexican tile, or Quarry tile
Cantera Stone - feature in Pinon, Tobacco Brown and Recinto colors
Copper sinks and copper sconce lighting
Travertine Flooring
Cantera Stone tile
Brick Pavers
Photos Provided by
April Mae Creative
aprilmaecreative.com
Tile provided by Rustico Tile and Stone - RusticoTile.com or call (512) 260-9111 / info@rusticotile.com
Construction by MelRay Corporation
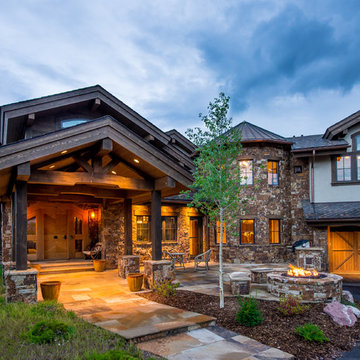
A sumptuous home overlooking Beaver Creek and the New York Mountain Range in the Wildridge neighborhood of Avon, Colorado.
Jay Rush
Large and white rustic two floor detached house in Denver with mixed cladding, a pitched roof and a mixed material roof.
Large and white rustic two floor detached house in Denver with mixed cladding, a pitched roof and a mixed material roof.
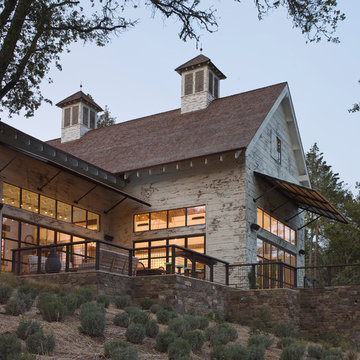
Photos by Mark Darley
White rustic house exterior in San Francisco with wood cladding.
White rustic house exterior in San Francisco with wood cladding.

Adorable rustic farmhouse in Granbury, Texas. Custom designed and built by All Over Solutions - BJ Oliver.
Inspiration for a medium sized and white rustic bungalow detached house in Dallas with mixed cladding, a pitched roof, a shingle roof, a brown roof and board and batten cladding.
Inspiration for a medium sized and white rustic bungalow detached house in Dallas with mixed cladding, a pitched roof, a shingle roof, a brown roof and board and batten cladding.
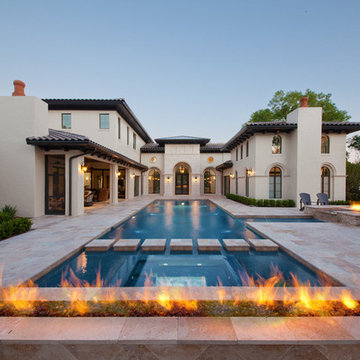
Inspiration for an expansive and white rustic two floor house exterior in Orlando.
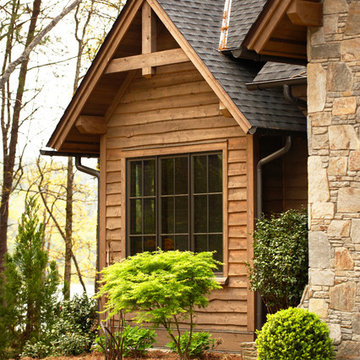
Rachael Boling
Design ideas for a white rustic house exterior in Other with wood cladding.
Design ideas for a white rustic house exterior in Other with wood cladding.
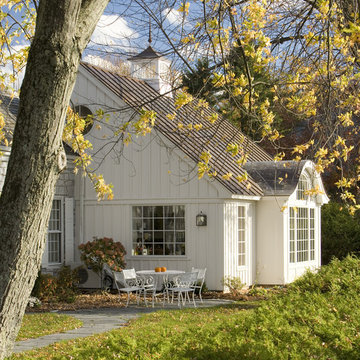
To view other design projects by TruexCullins Architecture + Interior Design visit www.truexcullins.com
Photographer: Jim Westphalen
This is an example of a white rustic house exterior in Burlington with wood cladding.
This is an example of a white rustic house exterior in Burlington with wood cladding.
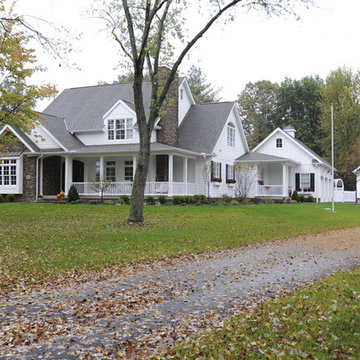
Design ideas for a white rustic detached house with three floors, mixed cladding, a pitched roof, a shingle roof, a grey roof and shiplap cladding.
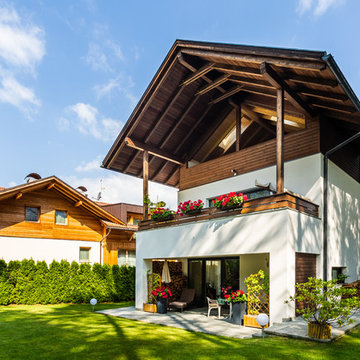
Matteo Crema Fotografo
Photo of a white rustic render detached house in Other with three floors and a pitched roof.
Photo of a white rustic render detached house in Other with three floors and a pitched roof.
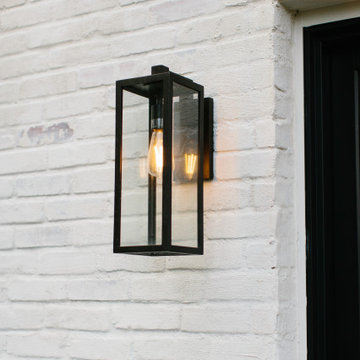
Limeslurry is the perfect look for aging brick. This home is a 100 year old farmhouse with an addition. The mortar joints were weathered and nearly an inch deep. The lime slurry transforms with a new, sculpted look. Lime slurry also adds structural integrity: filling mortar joints and locking in aging brick. Because it is lime-based the brick is still able to breath. A strong improvement that highlights the architecture of the home and the striking landscaping.
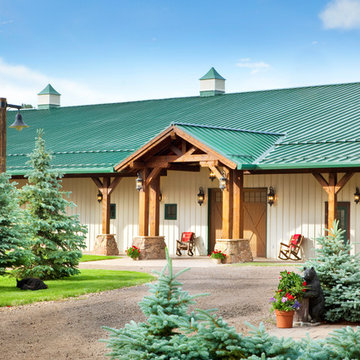
This project was designed to accommodate the client’s wish to have a traditional and functional barn that could also serve as a backdrop for social and corporate functions. Several years after it’s completion, this has become just the case as the clients routinely host everything from fundraisers to cooking demonstrations to political functions in the barn and outdoor spaces. In addition to the barn, Axial Arts designed an indoor arena, cattle & hay barn, and a professional grade equipment workshop with living quarters above it. The indoor arena includes a 100′ x 200′ riding arena as well as a side space that includes bleacher space for clinics and several open rail stalls. The hay & cattle barn is split level with 3 bays on the top level that accommodates tractors and front loaders as well as a significant tonnage of hay. The lower level opens to grade below with cattle pens and equipment for breeding and calving. The cattle handling systems and stocks both outside and inside were designed by Temple Grandin- renowned bestselling author, autism activist, and consultant to the livestock industry on animal behavior. This project was recently featured in Cowboy & Indians Magazine. As the case with most of our projects, Axial Arts received this commission after being recommended by a past client.
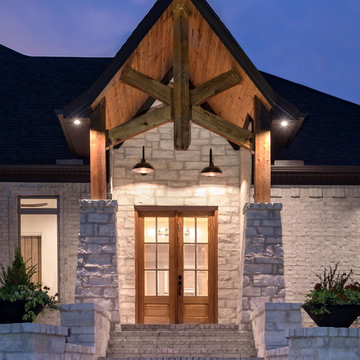
Photo of a large and white rustic bungalow brick detached house in Little Rock with a pitched roof and a shingle roof.
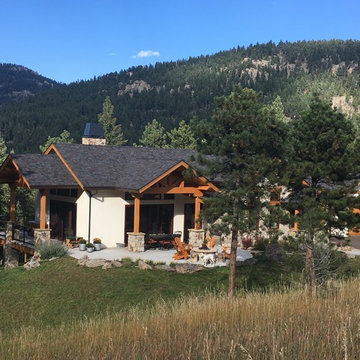
Exterior of Colorado Mountain home
This is an example of a large and white rustic bungalow render detached house in Denver with a pitched roof and a shingle roof.
This is an example of a large and white rustic bungalow render detached house in Denver with a pitched roof and a shingle roof.
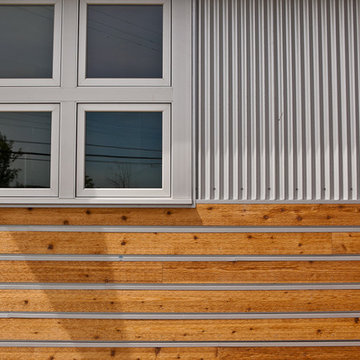
Todd Z
White and medium sized rustic bungalow house exterior in Other with mixed cladding and a pitched roof.
White and medium sized rustic bungalow house exterior in Other with mixed cladding and a pitched roof.
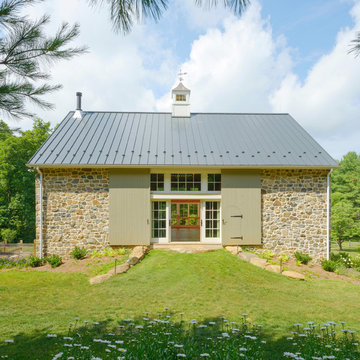
White rustic two floor house exterior in Philadelphia with stone cladding and a pitched roof.
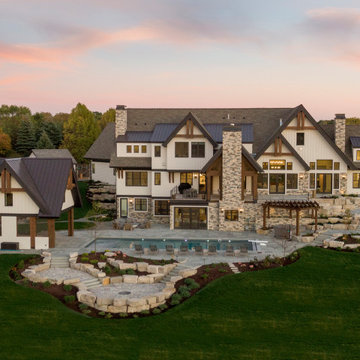
Photo of an expansive and white rustic detached house in Minneapolis with three floors, concrete fibreboard cladding, a pitched roof, a mixed material roof, a brown roof and board and batten cladding.
White Rustic House Exterior Ideas and Designs
1
