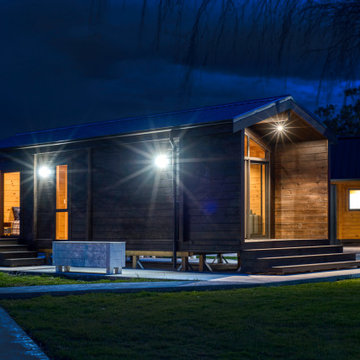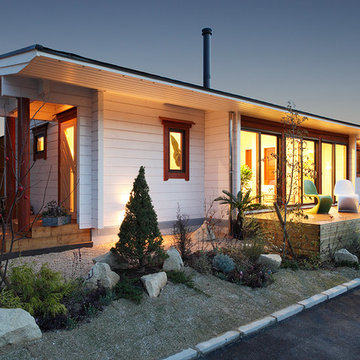Scandinavian Tiny House Ideas and Designs
Refine by:
Budget
Sort by:Popular Today
1 - 20 of 44 photos
Item 1 of 3

Inspiration for a small scandinavian two floor tiny house in Seattle with concrete fibreboard cladding, a pitched roof, a shingle roof and a black roof.
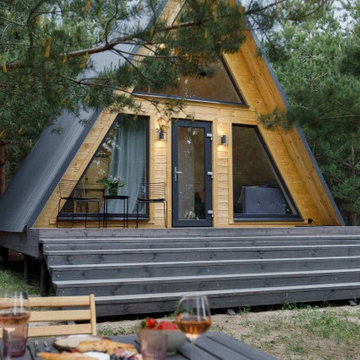
This is an example of a scandinavian two floor tiny house in Other with a pitched roof, a metal roof, a grey roof, wood cladding and shiplap cladding.

A scandinavian modern inspired Cabin in the woods makes a perfect retreat from the city.
Design ideas for a small and brown scandi bungalow tiny house in Seattle with wood cladding, a pitched roof, a metal roof and a black roof.
Design ideas for a small and brown scandi bungalow tiny house in Seattle with wood cladding, a pitched roof, a metal roof and a black roof.

The Dufferin Laneway Suite is a two bedroom secondary living suite built in the backyard of this Toronto property.
The Dufferin laneway house is a new form of housing in our city which celebrates minimalist living and encourages higher density. All the spaces in this dwelling have a function where nothing goes to waste. The design addresses challenges such as tight footprint and accessibility.

This is an example of a medium sized and gey scandi bungalow tiny house in Gothenburg with wood cladding, a half-hip roof, a metal roof, a grey roof and shiplap cladding.
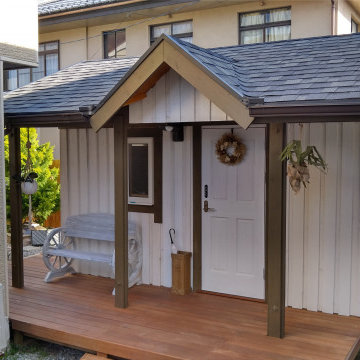
Inspiration for a small and white scandinavian bungalow tiny house in Other with a pitched roof.
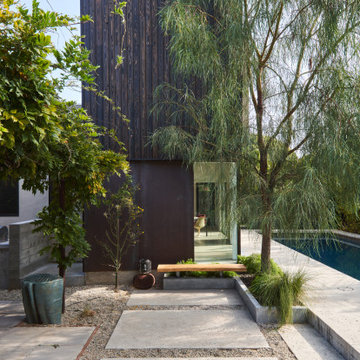
Small and brown scandi two floor tiny house in Los Angeles with wood cladding and a lean-to roof.

北海道足寄郡足寄町に立つ農業法人(足寄町のひだまりファームさん)所有の施設になります。
地域材であるカラマツ無垢材を構造材に、意匠材にはタモ無垢材を併用することで、カラマツの素朴さとタモ材の上品さを持った居心地の良い空間を目指しています。
また、この物件では、椅子づくりワークショップや、螺湾フキを使った蝦夷和紙づくりワークショップなどを開催し、職人さんとオーナーさんを結ぶことで、より建物に愛着をもってもらえるような体験も企画しました。店舗になるため、周囲への事前の周知や知名度の向上などは、よりよいファンづくりにも貢献します。施工には、木造建築を得意とする足寄町の木村建設さまをはじめ、製材は瀬上製材所、家具製作は札幌の家具デザインユニット621さん、壁材のフキ和紙製作は蝦夷和紙工房紙びよりさん、煉瓦は江別市の米澤煉瓦さんなど、北海道の本物志向の職人さんと顔の見える関係をつくることで建物の質を高めています。
今回の物件は飲食スペースを併設していますので、実際にご利用できます。
また、建築面積のサイズが25坪前後と、住宅のサイズに近いものになっております。
地産地消の家づくりや店舗づくりにご興味ある方や、HOUSE&HOUSE一級建築士事務所をお考えの方は、
是非一度体験していただけますと、私たちの提案する空間を体感していただけると思います。
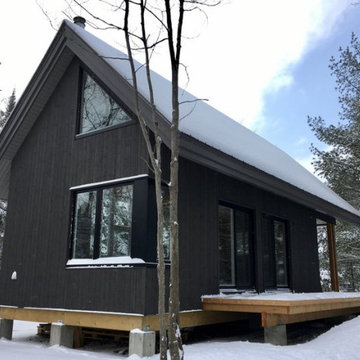
Inspiration for a scandinavian tiny house in Toronto with wood cladding and a metal roof.
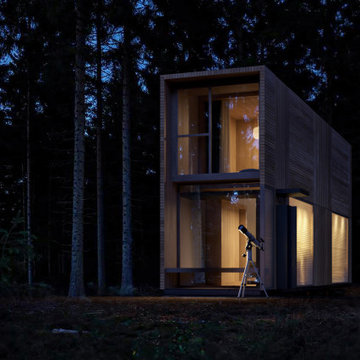
The project derives from the search for a better quality of life in the pandemic era, enhancing the life simplicity with respect for nature using ecological and
natural systems. The customer of the mobile house is a couple of Japanese professionals: a biologist and an astronomer, driven by the possibility of smart working, decide to live in natural and unspoiled areas in a small mobile home. The house is designed to offer a simple and versatile living comfort with the possibility of moving to different natural areas of Japan being able to face different climates with a highly eco-friendly structure. The interior spaces offer a work station and both horizontal and vertical astronomical observation points.
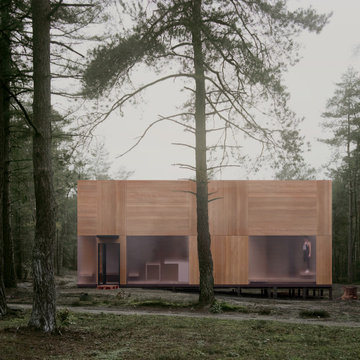
The project derives from the search for a better quality of life in the pandemic era, enhancing the life simplicity with respect for nature using ecological and
natural systems. The customer of the mobile house is a couple of Japanese professionals: a biologist and an astronomer, driven by the possibility of smart working, decide to live in natural and unspoiled areas in a small mobile home. The house is designed to offer a simple and versatile living comfort with the possibility of moving to different natural areas of Japan being able to face different climates with a highly eco-friendly structure. The interior spaces offer a work station and both horizontal and vertical astronomical observation points.
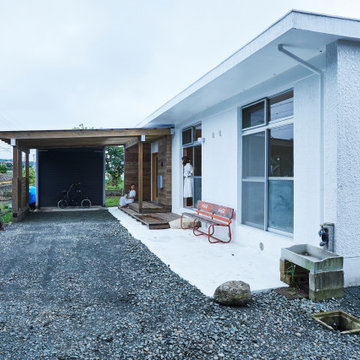
夫婦2人家族のためのリノベーション住宅
photos by Katsumi Simada
Inspiration for a small and white scandinavian bungalow concrete tiny house in Other with a pitched roof and a white roof.
Inspiration for a small and white scandinavian bungalow concrete tiny house in Other with a pitched roof and a white roof.
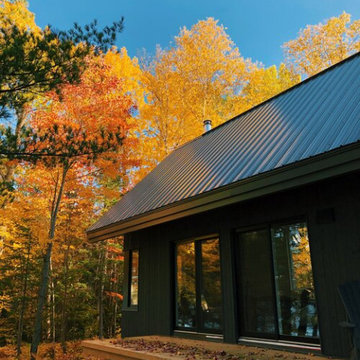
This is an example of a scandi tiny house in Toronto with wood cladding and a metal roof.
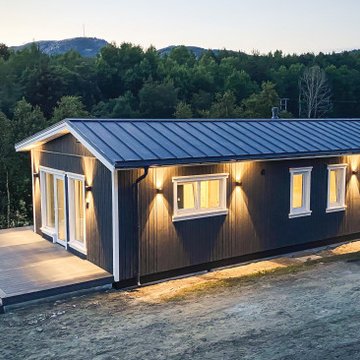
Prefabricated modular house 85 square metres fully equipped and ready to live. Installation on site takes 1-2 weeks.
Medium sized scandinavian bungalow tiny house in Philadelphia with wood cladding.
Medium sized scandinavian bungalow tiny house in Philadelphia with wood cladding.
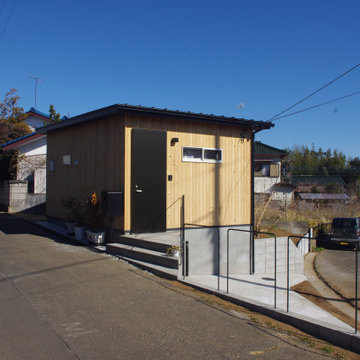
変形地、高低差のある土地ではありながらも、かすみが浦が窓から見え、ぜいたくな景色を楽しめる住居
Design ideas for a small scandi bungalow tiny house in Other with wood cladding, a lean-to roof, a metal roof, a black roof and board and batten cladding.
Design ideas for a small scandi bungalow tiny house in Other with wood cladding, a lean-to roof, a metal roof, a black roof and board and batten cladding.
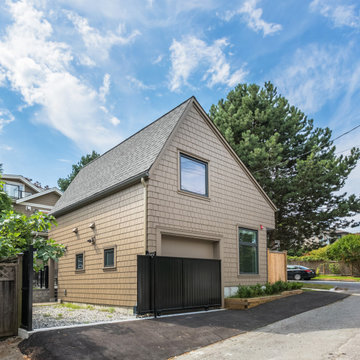
Inspiration for a small and beige scandi two floor tiny house in Vancouver with concrete fibreboard cladding, a pitched roof, a shingle roof, a black roof and shingles.
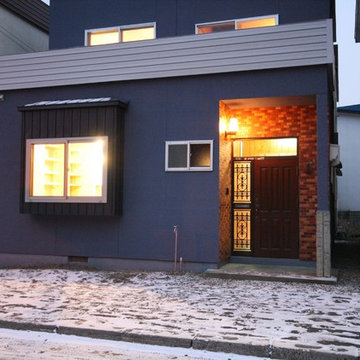
Inspiration for a medium sized and gey scandi two floor tiny house in Sapporo with a flat roof and a metal roof.
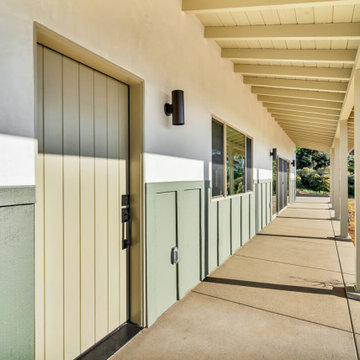
Exterior Front
This is an example of a large and multi-coloured scandinavian bungalow render tiny house in San Diego with a pitched roof, a shingle roof, a brown roof and board and batten cladding.
This is an example of a large and multi-coloured scandinavian bungalow render tiny house in San Diego with a pitched roof, a shingle roof, a brown roof and board and batten cladding.
Scandinavian Tiny House Ideas and Designs
1
