Scandinavian House Exterior with Concrete Fibreboard Cladding Ideas and Designs
Refine by:
Budget
Sort by:Popular Today
1 - 20 of 122 photos
Item 1 of 3

Spacecrafting Photography
Design ideas for a medium sized and black scandi two floor house exterior in Minneapolis with concrete fibreboard cladding and a pitched roof.
Design ideas for a medium sized and black scandi two floor house exterior in Minneapolis with concrete fibreboard cladding and a pitched roof.

Inspiration for a medium sized and red scandinavian two floor detached house in Minneapolis with concrete fibreboard cladding, a pitched roof and a shingle roof.

This Scandinavian look shows off beauty in simplicity. The clean lines of the roof allow for very dramatic interiors. Tall windows and clerestories throughout bring in great natural light!
Meyer Design
Lakewest Custom Homes
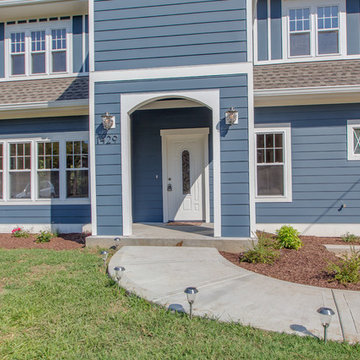
Audrey Spillman
Inspiration for a large and blue scandinavian two floor house exterior in Nashville with concrete fibreboard cladding and a pitched roof.
Inspiration for a large and blue scandinavian two floor house exterior in Nashville with concrete fibreboard cladding and a pitched roof.

Inspiration for a small scandinavian two floor tiny house in Seattle with concrete fibreboard cladding, a pitched roof, a shingle roof and a black roof.
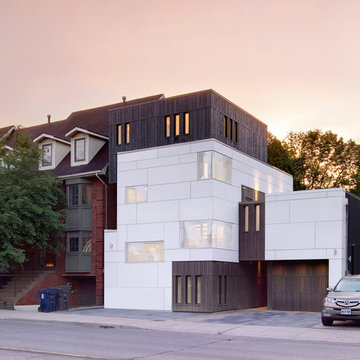
Large and white scandinavian house exterior in Toronto with three floors and concrete fibreboard cladding.
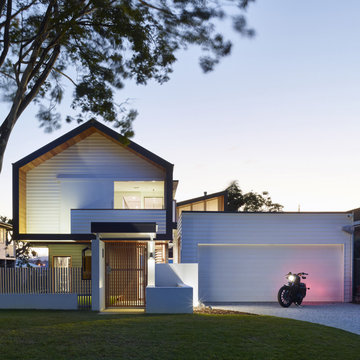
A beautiful Scandi Barn look facade on a knock down rebuilt custom home. The white weatherboards retain the historic suburb character while the bold form has a very contemporary feel.

Design ideas for a small and white scandinavian two floor detached house in Seattle with concrete fibreboard cladding, a pitched roof, a shingle roof, a black roof and board and batten cladding.
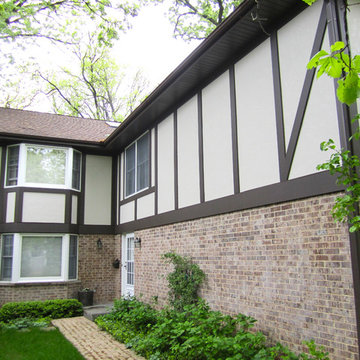
This Wilmette, IL Tudor Style Home was remodeled by Siding & Windows Group with James HardiePanel Stucco Siding in Custom ColorPlus Technology Color and HardieTrim Boards in ColorPlus Technology Color Timber Bark. Also replaced Windows with Marvin Windows.
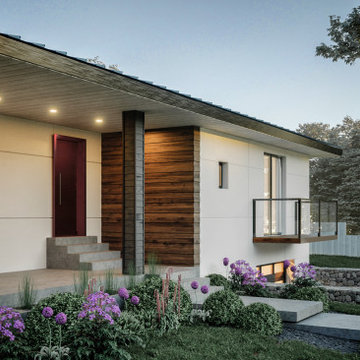
One a kind material mix offering a completly unique scandinavian modern style!
White fibro-ciment acting as a canvas for wood Dizal panel, black aluminium trim and roofing
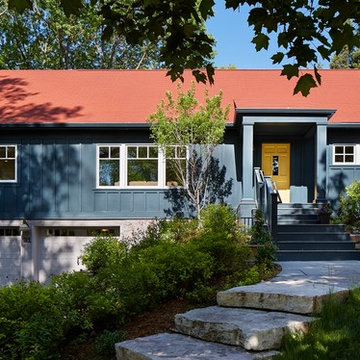
Photography by Corey Gaffer
Medium sized and blue scandinavian two floor house exterior in Minneapolis with concrete fibreboard cladding.
Medium sized and blue scandinavian two floor house exterior in Minneapolis with concrete fibreboard cladding.
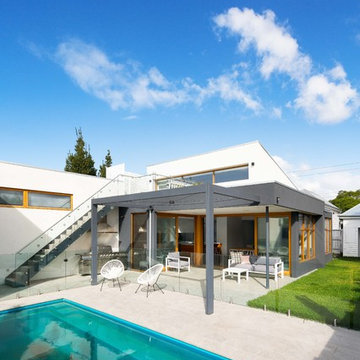
Back exterior of heritage home with pool
Photo of a medium sized and beige scandi two floor detached house in Melbourne with concrete fibreboard cladding, a flat roof and a metal roof.
Photo of a medium sized and beige scandi two floor detached house in Melbourne with concrete fibreboard cladding, a flat roof and a metal roof.
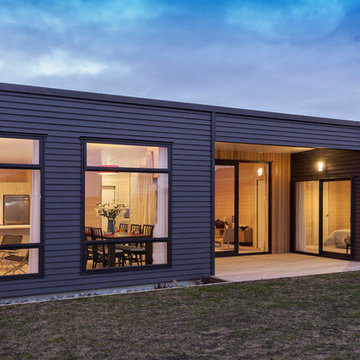
Rear view of contemporary home at Pegasus, North Canterbury. Large north face windows for solar gain and a spacious sheltered outdoor living area. Dark linea board cladding. Compact design maximises the land's usable space.
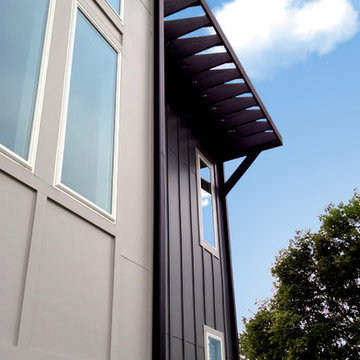
This roof was built as an open trellis with extended overhang for an exciting way to shade these windows. It's a great detail with the vertical siding!
Meyer Design
Lakewest Custom Homes
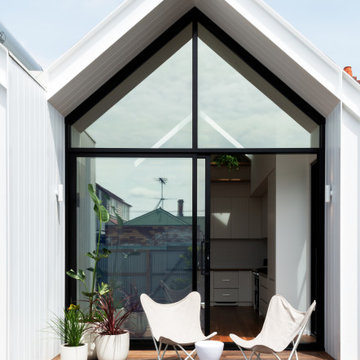
This is an example of a small and white scandi bungalow detached house in Melbourne with concrete fibreboard cladding, a pitched roof and a metal roof.
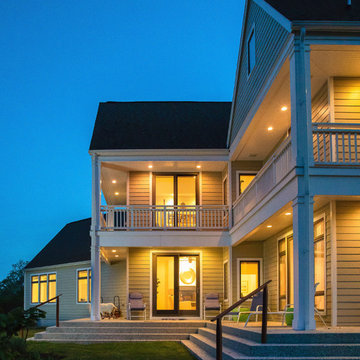
Waterside, Danny Bostwick photo. Find the goat.
This is an example of a green scandi detached house in Other with concrete fibreboard cladding, a pitched roof and a shingle roof.
This is an example of a green scandi detached house in Other with concrete fibreboard cladding, a pitched roof and a shingle roof.
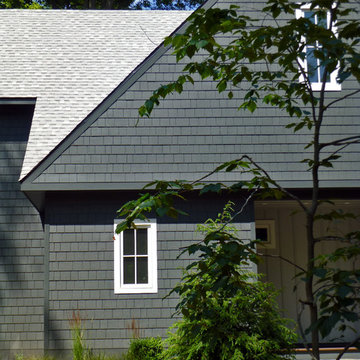
This is an example of a green scandinavian two floor house exterior in Chicago with concrete fibreboard cladding and a pitched roof.
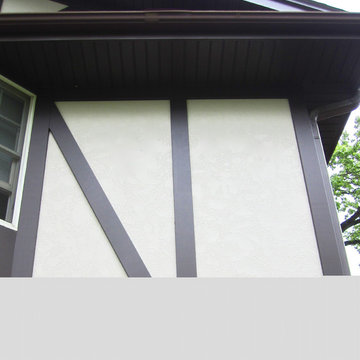
This Wilmette, IL Tudor Style Home was remodeled by Siding & Windows Group with James HardiePanel Stucco Siding in Custom ColorPlus Technology Color and HardieTrim Boards in ColorPlus Technology Color Timber Bark. Also replaced Windows with Marvin Windows.
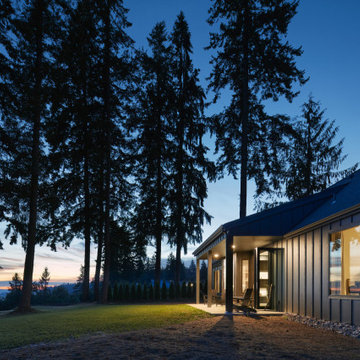
Small and black scandi bungalow detached house in Seattle with concrete fibreboard cladding, a pitched roof, a shingle roof, a black roof and board and batten cladding.
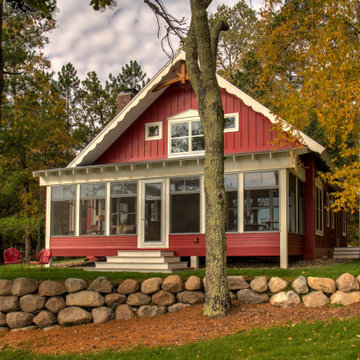
Design ideas for a medium sized and red scandi two floor detached house in Minneapolis with concrete fibreboard cladding, a pitched roof and a shingle roof.
Scandinavian House Exterior with Concrete Fibreboard Cladding Ideas and Designs
1