Scandinavian House Exterior with a Mixed Material Roof Ideas and Designs
Refine by:
Budget
Sort by:Popular Today
1 - 20 of 171 photos
Item 1 of 3

This Scandinavian look shows off beauty in simplicity. The clean lines of the roof allow for very dramatic interiors. Tall windows and clerestories throughout bring in great natural light!
Meyer Design
Lakewest Custom Homes

This is an example of an expansive and gey scandi two floor detached house in Minneapolis with mixed cladding, a pitched roof, a mixed material roof and a black roof.
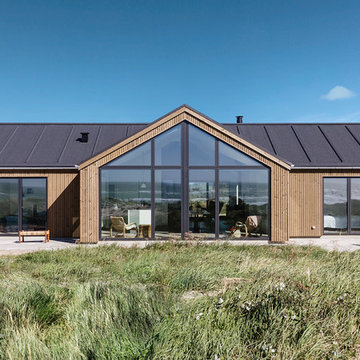
Andre Fotografi
Photo of a medium sized and brown scandinavian bungalow detached house in Other with wood cladding, a pitched roof and a mixed material roof.
Photo of a medium sized and brown scandinavian bungalow detached house in Other with wood cladding, a pitched roof and a mixed material roof.
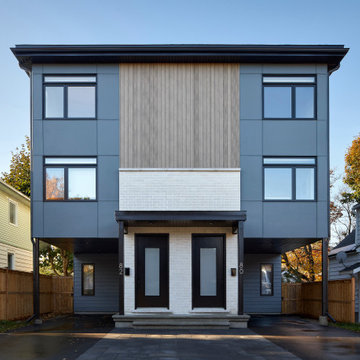
Photo of a multi-coloured scandi detached house in Ottawa with three floors, concrete fibreboard cladding, a flat roof, a mixed material roof and a black roof.
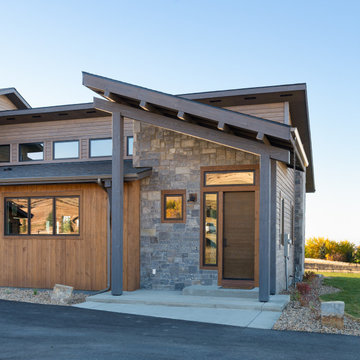
This is an example of a scandi two floor detached house in Other with stone cladding and a mixed material roof.
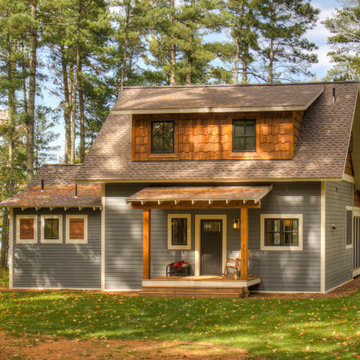
Inspiration for a small and multi-coloured scandi detached house in Minneapolis with three floors, a pitched roof and a mixed material roof.
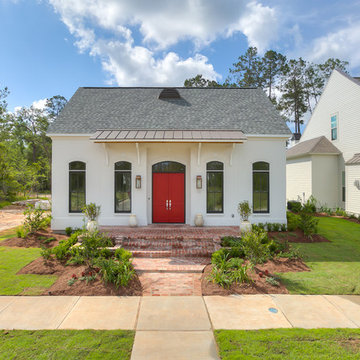
Southern Builders is a commercial and residential builder located in the New Orleans area. We have been serving Southeast Louisiana and Mississippi since 1980, building single family homes, custom homes, apartments, condos, and commercial buildings.
We believe in working close with our clients, whether as a subcontractor or a general contractor. Our success comes from building a team between the owner, the architects and the workers in the field. If your design demands that southern charm, it needs a team that will bring professional leadership and pride to your project. Southern Builders is that team. We put your interest and personal touch into the small details that bring large results.
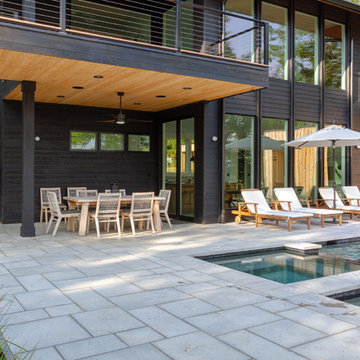
Nedoff Fotography
Large and black scandinavian two floor detached house in Charlotte with wood cladding and a mixed material roof.
Large and black scandinavian two floor detached house in Charlotte with wood cladding and a mixed material roof.
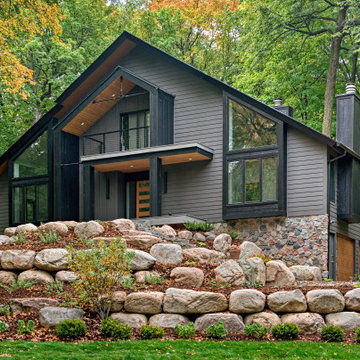
Design ideas for an expansive and gey scandi two floor detached house in Minneapolis with mixed cladding, a pitched roof, a mixed material roof and a black roof.
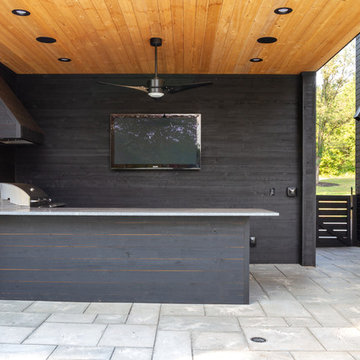
Nedoff Fotography
This is an example of a large and black scandinavian two floor detached house in Charlotte with wood cladding and a mixed material roof.
This is an example of a large and black scandinavian two floor detached house in Charlotte with wood cladding and a mixed material roof.
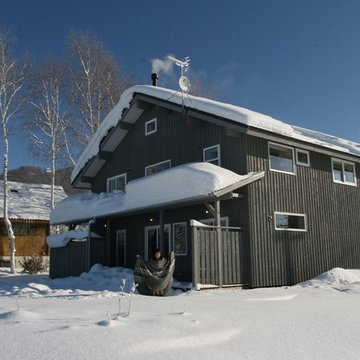
Photo of a medium sized and gey scandinavian two floor detached house in Other with wood cladding, a pitched roof and a mixed material roof.
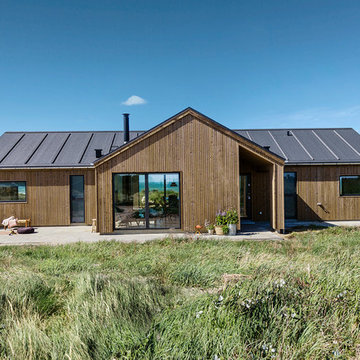
Andre Fotografi
This is an example of a medium sized and brown scandinavian bungalow detached house in Other with wood cladding, a pitched roof and a mixed material roof.
This is an example of a medium sized and brown scandinavian bungalow detached house in Other with wood cladding, a pitched roof and a mixed material roof.
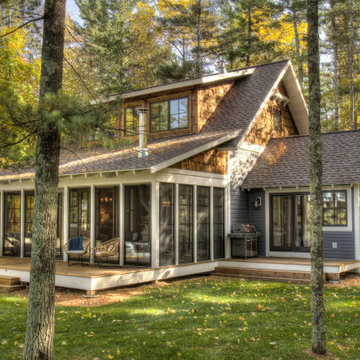
Small and multi-coloured scandinavian detached house in Minneapolis with three floors, a pitched roof and a mixed material roof.
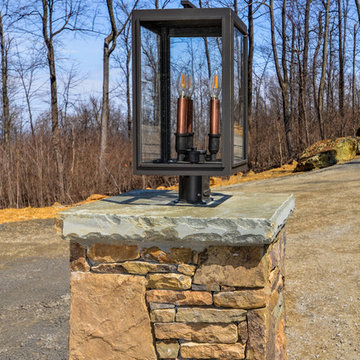
Stone column with light at driveway entrance
Photo of an expansive and blue scandi two floor detached house in DC Metro with mixed cladding and a mixed material roof.
Photo of an expansive and blue scandi two floor detached house in DC Metro with mixed cladding and a mixed material roof.
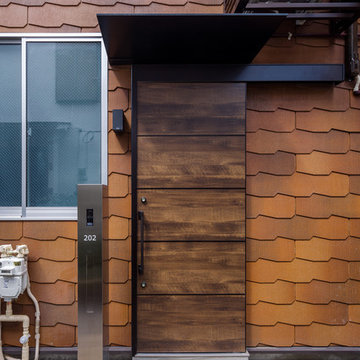
外壁に、素材を感じる材料を使うと独特の雰囲気になります。コロニアルの微細な凹凸が写し出す光と影と質感が、個性のある存在感を持ちます。
細かい形が繰り返す姿が、綺麗なデザインになります。
This is an example of a medium sized scandinavian two floor flat in Other with mixed cladding, an orange house, a pitched roof, a mixed material roof, a red roof and shiplap cladding.
This is an example of a medium sized scandinavian two floor flat in Other with mixed cladding, an orange house, a pitched roof, a mixed material roof, a red roof and shiplap cladding.
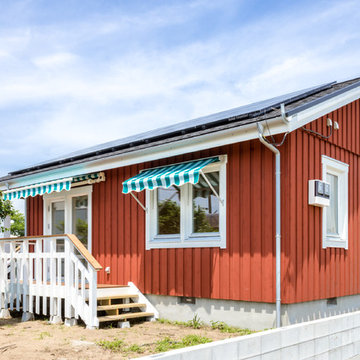
Design ideas for a small and red scandi bungalow detached house in Other with wood cladding, a pitched roof and a mixed material roof.
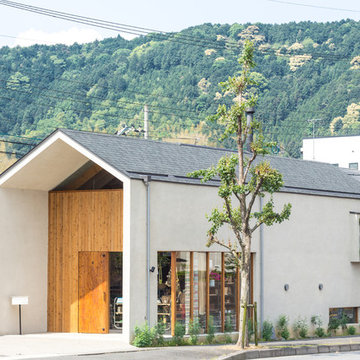
architect:杉江 崇
Design ideas for a white scandinavian house exterior in Kyoto with a pitched roof and a mixed material roof.
Design ideas for a white scandinavian house exterior in Kyoto with a pitched roof and a mixed material roof.
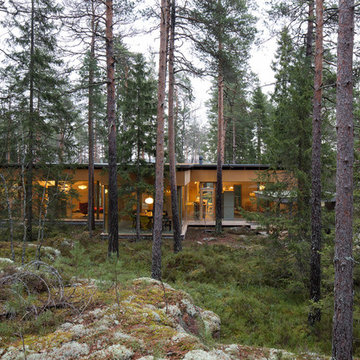
Jussi Tiainen
Design ideas for a large and gey scandi bungalow brick detached house in Grenoble with a flat roof and a mixed material roof.
Design ideas for a large and gey scandi bungalow brick detached house in Grenoble with a flat roof and a mixed material roof.
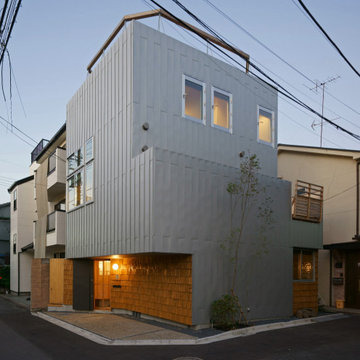
外観の夕景です。
外壁はガルバリウム鋼板の一文字葺です。パラペットの(上端)は特殊な納まりとなっており、一文字葺の縦のラインが美しく見えます。
玄関前など部分的に木製の外壁を貼っています。これは建替え前の既存建物の木材を古材として利用し、手割りで製材した「柿(こけら)板」を葺いています。この柿葺きは建主さんのセルフビルドで作られました。建替え前の既存建物は建主さんの祖父母の代に建てられた家で、建替える新築の家にも何らかのかたちで引き継ぐことができればとの思いからのアイデアです。
2方向に道路のある角地で1階にダイニングキッチンのある間取りとなっていますことからプライバシーへの配慮が必要でした。道路からはプライバシーが確保できており、実家である隣家側計画した中庭に対して開放的な平面計画となっているため落ち着いた居心地の良い1階のダイニングキッチンとなっています。
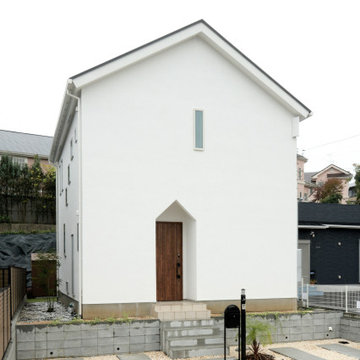
Photo of a white scandi render house exterior in Tokyo Suburbs with a pitched roof and a mixed material roof.
Scandinavian House Exterior with a Mixed Material Roof Ideas and Designs
1