Midcentury House Exterior with a Mixed Material Roof Ideas and Designs
Refine by:
Budget
Sort by:Popular Today
1 - 20 of 175 photos
Item 1 of 3

mid-century mailbox at street view
Photo of a medium sized and multi-coloured retro two floor house exterior in Orange County with a mixed material roof, a black roof and a pitched roof.
Photo of a medium sized and multi-coloured retro two floor house exterior in Orange County with a mixed material roof, a black roof and a pitched roof.
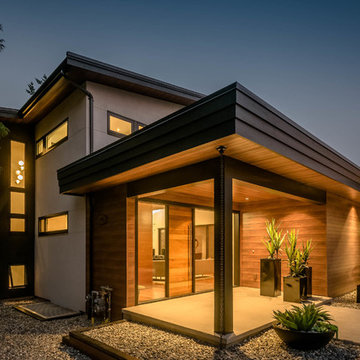
My House Design/Build Team | www.myhousedesignbuild.com | 604-694-6873 | Reuben Krabbe Photography
This is an example of a large and beige retro two floor detached house in Vancouver with stone cladding, a lean-to roof and a mixed material roof.
This is an example of a large and beige retro two floor detached house in Vancouver with stone cladding, a lean-to roof and a mixed material roof.

Brick & Siding Façade
This is an example of a medium sized and blue retro two floor detached house in Houston with concrete fibreboard cladding, a hip roof, a mixed material roof, a brown roof and shingles.
This is an example of a medium sized and blue retro two floor detached house in Houston with concrete fibreboard cladding, a hip roof, a mixed material roof, a brown roof and shingles.

A small terrace off of the main living area is at left. Steps lead down to a fire pit at the back of their lot. Photo by Christopher Wright, CR
Medium sized and brown retro bungalow detached house in Indianapolis with wood cladding, a flat roof and a mixed material roof.
Medium sized and brown retro bungalow detached house in Indianapolis with wood cladding, a flat roof and a mixed material roof.

Eichler in Marinwood - At the larger scale of the property existed a desire to soften and deepen the engagement between the house and the street frontage. As such, the landscaping palette consists of textures chosen for subtlety and granularity. Spaces are layered by way of planting, diaphanous fencing and lighting. The interior engages the front of the house by the insertion of a floor to ceiling glazing at the dining room.
Jog-in path from street to house maintains a sense of privacy and sequential unveiling of interior/private spaces. This non-atrium model is invested with the best aspects of the iconic eichler configuration without compromise to the sense of order and orientation.
photo: scott hargis
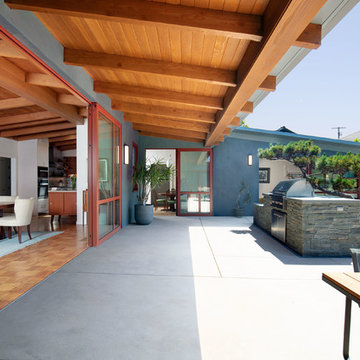
The overhang seen here is new. The interior ceiling is original. The bluestone outdoor kitchen was designed around the existing Cypress tree. The door threshold seen here was designed to be completely flush inside and out.

Using a variety of hardscaping materials (wood, tile, rock, gravel and concrete) creates movement and interest in the landscape. The accordion doors on the left side of the tiled patio open completely--and in two different directions--thus opening the secondary dwelling unit entirely to the outdoors.

Unique, angled roof line defines this house
Photo of a medium sized and gey retro bungalow render detached house in Other with a butterfly roof, a mixed material roof and a grey roof.
Photo of a medium sized and gey retro bungalow render detached house in Other with a butterfly roof, a mixed material roof and a grey roof.
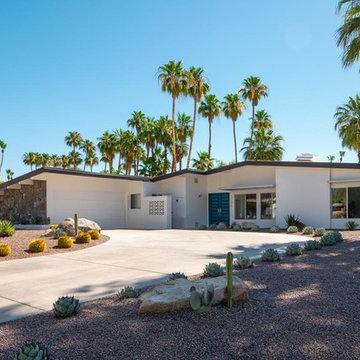
Front Elevation, Lance Gerber Studios
Large and white midcentury bungalow render detached house in Other with a pitched roof and a mixed material roof.
Large and white midcentury bungalow render detached house in Other with a pitched roof and a mixed material roof.
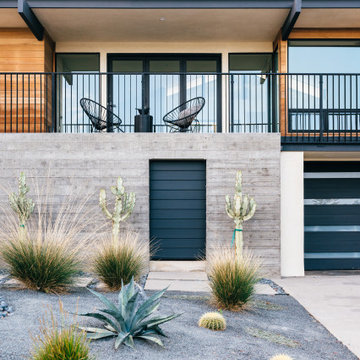
Inspiration for a medium sized and multi-coloured midcentury two floor house exterior in Orange County with a half-hip roof, a mixed material roof and a black roof.
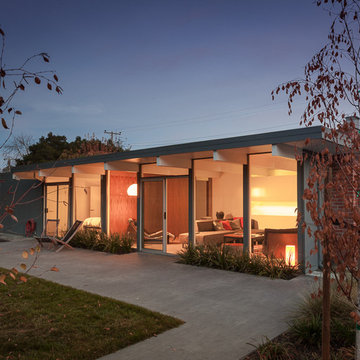
Eichler in Marinwood - At the larger scale of the property existed a desire to soften and deepen the engagement between the house and the street frontage. As such, the landscaping palette consists of textures chosen for subtlety and granularity. Spaces are layered by way of planting, diaphanous fencing and lighting. The interior engages the front of the house by the insertion of a floor to ceiling glazing at the dining room.
Jog-in path from street to house maintains a sense of privacy and sequential unveiling of interior/private spaces. This non-atrium model is invested with the best aspects of the iconic eichler configuration without compromise to the sense of order and orientation.
photo: scott hargis
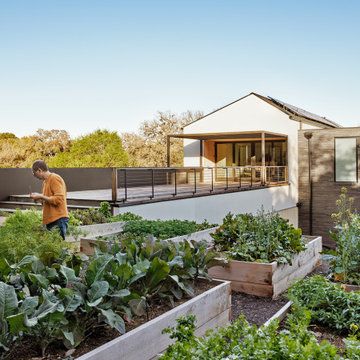
The architecture of the Descendant House emulates the MCM home that was originally on the site. This home was designed for a multi-generational family & includes public and private living areas, as well as a guest casita.
Photo by Casey Dunn
Architecture by MF Architecture
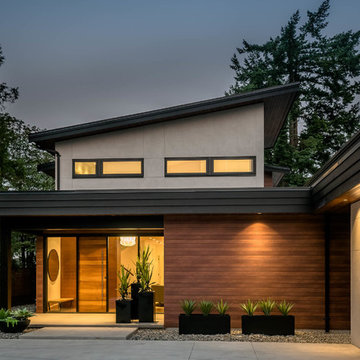
My House Design/Build Team | www.myhousedesignbuild.com | 604-694-6873 | Reuben Krabbe Photography
Photo of a large and beige retro two floor detached house in Vancouver with stone cladding, a lean-to roof and a mixed material roof.
Photo of a large and beige retro two floor detached house in Vancouver with stone cladding, a lean-to roof and a mixed material roof.
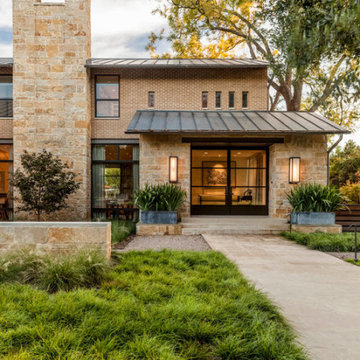
Photo of an expansive and brown midcentury two floor detached house in Orange County with mixed cladding and a mixed material roof.
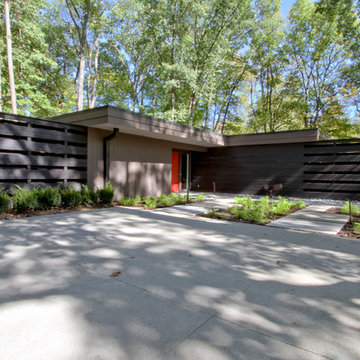
The approach elevation from the driveway. The driveway concrete and walkway slabs are a sand matrix concrete. At left, the fencing conceals a dog pen with a pet turf surface material. Photo by Christopher Wright, CR
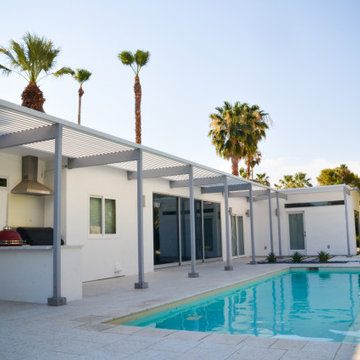
Outdoor kitchen and entertaining space
Inspiration for a large and white midcentury bungalow render detached house in Other with a flat roof and a mixed material roof.
Inspiration for a large and white midcentury bungalow render detached house in Other with a flat roof and a mixed material roof.
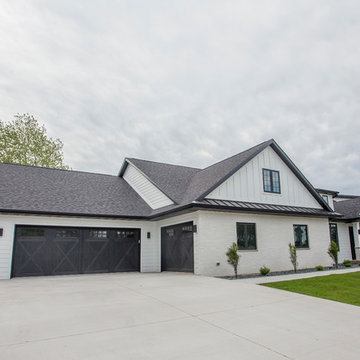
This "mid-century meets modern farmhouse" home features James Hardie fiber cement siding, Andersen 100 series windows in the black color, Midland Overhead overlay garage doors, Waudena front door, Qwens Corning shingles, accented with white brick from Top Block.
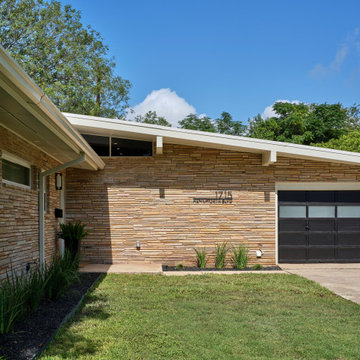
This 1959 Mid Century Modern Home was falling into disrepair, but the team at Haven Design and Construction could see the true potential. By preserving the beautiful original architectural details, such as the linear stacked stone and the clerestory windows, the team had a solid architectural base to build new and interesting details upon. The small dark foyer was visually expanded by installing a new "see through" walnut divider wall between the foyer and the kitchen. The bold geometric design of the new walnut dividing wall has become the new architectural focal point of the open living area.
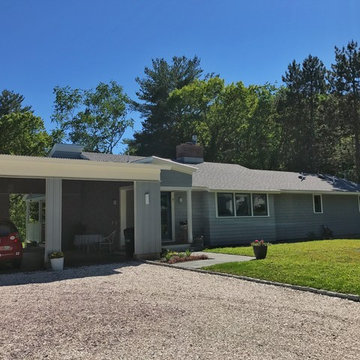
Constructed in two phases, this renovation, with a few small additions, touched nearly every room in this late ‘50’s ranch house. The owners raised their family within the original walls and love the house’s location, which is not far from town and also borders conservation land. But they didn’t love how chopped up the house was and the lack of exposure to natural daylight and views of the lush rear woods. Plus, they were ready to de-clutter for a more stream-lined look. As a result, KHS collaborated with them to create a quiet, clean design to support the lifestyle they aspire to in retirement.
To transform the original ranch house, KHS proposed several significant changes that would make way for a number of related improvements. Proposed changes included the removal of the attached enclosed breezeway (which had included a stair to the basement living space) and the two-car garage it partially wrapped, which had blocked vital eastern daylight from accessing the interior. Together the breezeway and garage had also contributed to a long, flush front façade. In its stead, KHS proposed a new two-car carport, attached storage shed, and exterior basement stair in a new location. The carport is bumped closer to the street to relieve the flush front facade and to allow access behind it to eastern daylight in a relocated rear kitchen. KHS also proposed a new, single, more prominent front entry, closer to the driveway to replace the former secondary entrance into the dark breezeway and a more formal main entrance that had been located much farther down the facade and curiously bordered the bedroom wing.
Inside, low ceilings and soffits in the primary family common areas were removed to create a cathedral ceiling (with rod ties) over a reconfigured semi-open living, dining, and kitchen space. A new gas fireplace serving the relocated dining area -- defined by a new built-in banquette in a new bay window -- was designed to back up on the existing wood-burning fireplace that continues to serve the living area. A shared full bath, serving two guest bedrooms on the main level, was reconfigured, and additional square footage was captured for a reconfigured master bathroom off the existing master bedroom. A new whole-house color palette, including new finishes and new cabinetry, complete the transformation. Today, the owners enjoy a fresh and airy re-imagining of their familiar ranch house.
Photos by Katie Hutchison

Overall front photo of this 1955 Leenhouts designed mid-century modern home in Fox Point, Wisconsin.
Renn Kuhnen Photography
Inspiration for a medium sized midcentury two floor brick detached house in Milwaukee with a butterfly roof and a mixed material roof.
Inspiration for a medium sized midcentury two floor brick detached house in Milwaukee with a butterfly roof and a mixed material roof.
Midcentury House Exterior with a Mixed Material Roof Ideas and Designs
1