Industrial House Exterior with a Mixed Material Roof Ideas and Designs
Refine by:
Budget
Sort by:Popular Today
1 - 20 of 99 photos
Item 1 of 3

© Thomas Ebert, www.ebert-photo.com
Inspiration for a gey and medium sized industrial bungalow concrete detached house in Hamburg with a flat roof and a mixed material roof.
Inspiration for a gey and medium sized industrial bungalow concrete detached house in Hamburg with a flat roof and a mixed material roof.

Small and beige urban brick terraced house in London with a pitched roof and a mixed material roof.

Container House exterior
Medium sized and brown urban two floor detached house in Seattle with metal cladding, a flat roof and a mixed material roof.
Medium sized and brown urban two floor detached house in Seattle with metal cladding, a flat roof and a mixed material roof.
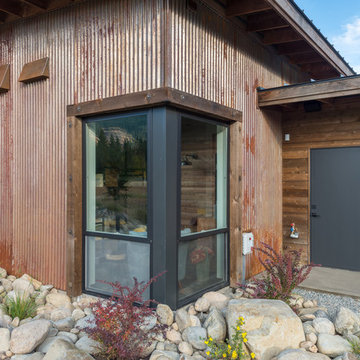
Corner window detail.
Photography by Lucas Henning.
Medium sized and brown urban bungalow detached house in Seattle with metal cladding, a lean-to roof and a mixed material roof.
Medium sized and brown urban bungalow detached house in Seattle with metal cladding, a lean-to roof and a mixed material roof.
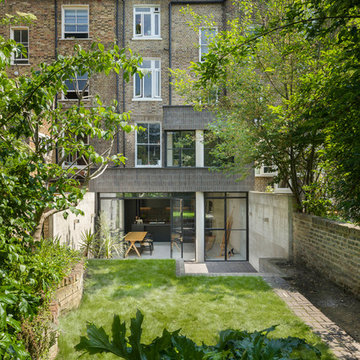
Andrew Meredith
Inspiration for a medium sized and gey urban two floor brick terraced house in London with a flat roof and a mixed material roof.
Inspiration for a medium sized and gey urban two floor brick terraced house in London with a flat roof and a mixed material roof.
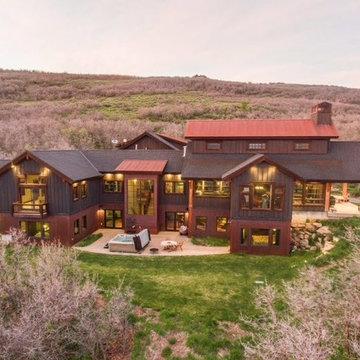
Photo of an industrial detached house in Salt Lake City with wood cladding and a mixed material roof.
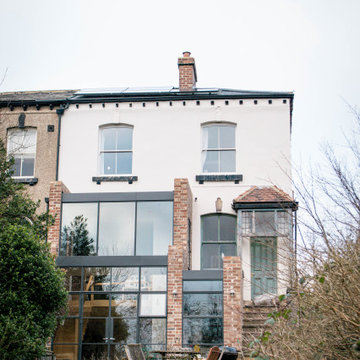
Two storey rear extension to a Victorian property that sits on a site with a large level change. The extension has a large double height space that connects the entrance and lounge areas to the Kitchen/Dining/Living and garden below. The space is filled with natural light due to the large expanses of crittall glazing, also allowing for amazing views over the landscape that falls away. Extension and house remodel by Butterfield Architecture Ltd.
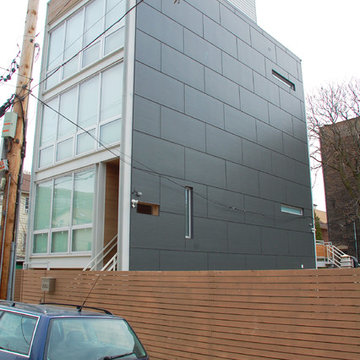
Chicago, IL Siding by Siding & Windows Group. Installed James HardiePanel Vertical Siding in ColorPlus Technology Color Iron Gray.
This is an example of a large and gey industrial detached house in Chicago with three floors, concrete fibreboard cladding, a flat roof and a mixed material roof.
This is an example of a large and gey industrial detached house in Chicago with three floors, concrete fibreboard cladding, a flat roof and a mixed material roof.
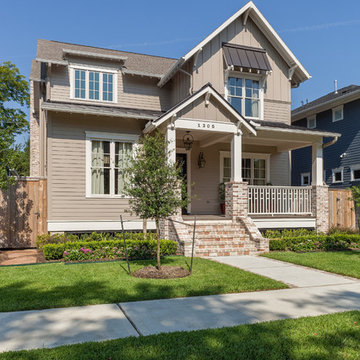
Benjamin Hill Photography
Expansive and beige industrial two floor front detached house in Houston with mixed cladding, a mixed material roof and a brown roof.
Expansive and beige industrial two floor front detached house in Houston with mixed cladding, a mixed material roof and a brown roof.
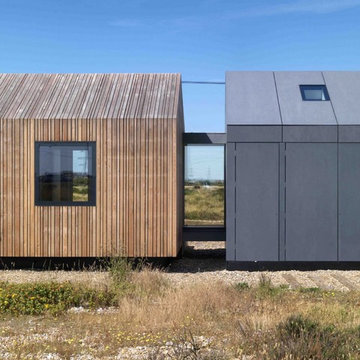
This is an example of a multi-coloured industrial detached house in Other with a mixed material roof.
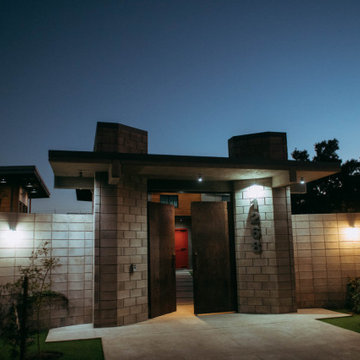
The main gate at LRD House is based on an Industrial design with concrete block, big columns with a Metal door, industrial lighting, anda a low maintenance garden.
The exterior spaces are designed to last.
The use of bare materials.
Big roof areas to protect from sun and rain.
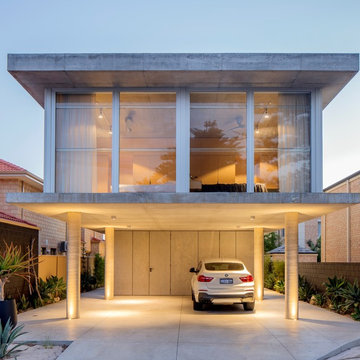
Design ideas for a gey industrial two floor concrete detached house in Perth with a flat roof and a mixed material roof.
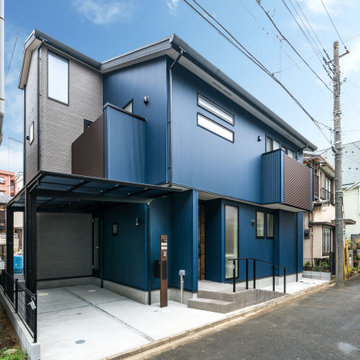
深みのある青を引き立たせシャープな光を放つ細いストライプの金属素材の外壁と砂岩の独特な風合いを忠実に再現した外壁はシンプルでありながらも表情豊かで印象深い。
Design ideas for a blue urban two floor detached house in Other with mixed cladding, a pitched roof and a mixed material roof.
Design ideas for a blue urban two floor detached house in Other with mixed cladding, a pitched roof and a mixed material roof.
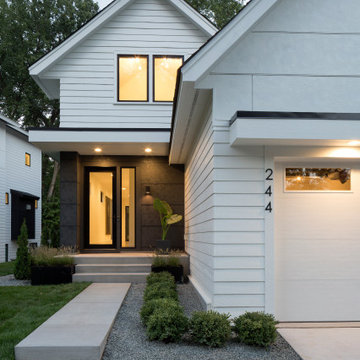
Photo of a large and white industrial two floor detached house in Minneapolis with mixed cladding, a pitched roof and a mixed material roof.
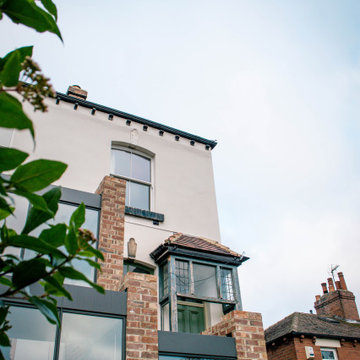
Two storey rear extension to a Victorian property that sits on a site with a large level change. The extension has a large double height space that connects the entrance and lounge areas to the Kitchen/Dining/Living and garden below. The space is filled with natural light due to the large expanses of crittall glazing, also allowing for amazing views over the landscape that falls away. Extension and house remodel by Butterfield Architecture Ltd.
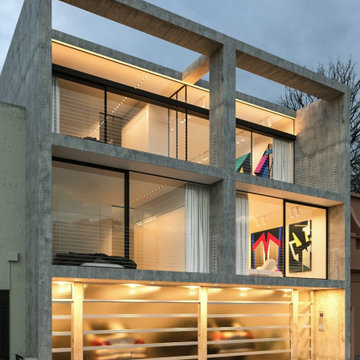
This is a townhouse complex for an artist - includes a studio/living apartment for the artist and a rental apartment.
Photo of a medium sized and gey industrial concrete terraced house in Melbourne with three floors, a flat roof and a mixed material roof.
Photo of a medium sized and gey industrial concrete terraced house in Melbourne with three floors, a flat roof and a mixed material roof.
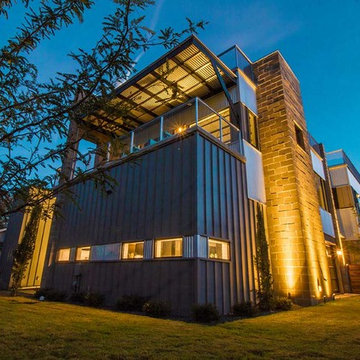
The spacious backyard provides room for activities, day or night.
Photographer: Kirby Betancourt
This is an example of a medium sized and multi-coloured urban two floor detached house in Austin with mixed cladding, a flat roof and a mixed material roof.
This is an example of a medium sized and multi-coloured urban two floor detached house in Austin with mixed cladding, a flat roof and a mixed material roof.
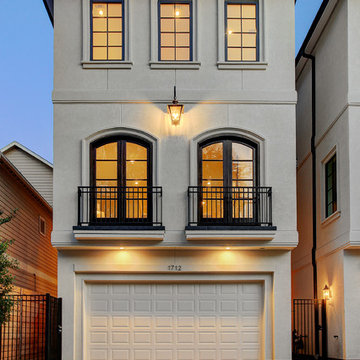
Large and beige industrial render terraced house in Houston with three floors, a flat roof and a mixed material roof.
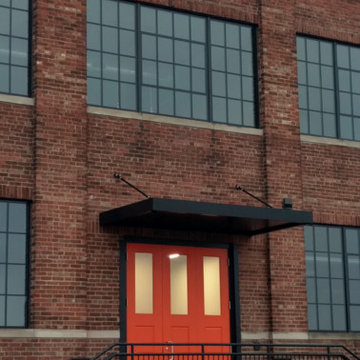
Resident entrance
Photo of an industrial brick flat in Chicago with three floors, a flat roof and a mixed material roof.
Photo of an industrial brick flat in Chicago with three floors, a flat roof and a mixed material roof.
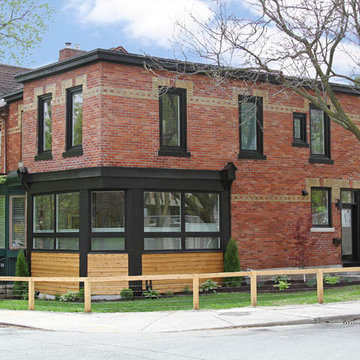
A complete restoration inside and outside of an old corner store on Degrassi St., converted into a home.
This is an example of a medium sized and red urban two floor brick detached house in Toronto with a flat roof and a mixed material roof.
This is an example of a medium sized and red urban two floor brick detached house in Toronto with a flat roof and a mixed material roof.
Industrial House Exterior with a Mixed Material Roof Ideas and Designs
1