Coastal House Exterior with a Mixed Material Roof Ideas and Designs
Refine by:
Budget
Sort by:Popular Today
1 - 20 of 537 photos
Item 1 of 3
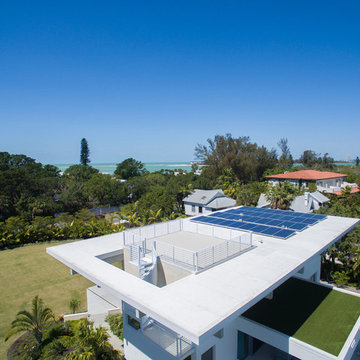
BeachHaus is built on a previously developed site on Siesta Key. It sits directly on the bay but has Gulf views from the upper floor and roof deck.
The client loved the old Florida cracker beach houses that are harder and harder to find these days. They loved the exposed roof joists, ship lap ceilings, light colored surfaces and inviting and durable materials.
Given the risk of hurricanes, building those homes in these areas is not only disingenuous it is impossible. Instead, we focused on building the new era of beach houses; fully elevated to comfy with FEMA requirements, exposed concrete beams, long eaves to shade windows, coralina stone cladding, ship lap ceilings, and white oak and terrazzo flooring.
The home is Net Zero Energy with a HERS index of -25 making it one of the most energy efficient homes in the US. It is also certified NGBS Emerald.
Photos by Ryan Gamma Photography

This cozy lake cottage skillfully incorporates a number of features that would normally be restricted to a larger home design. A glance of the exterior reveals a simple story and a half gable running the length of the home, enveloping the majority of the interior spaces. To the rear, a pair of gables with copper roofing flanks a covered dining area that connects to a screened porch. Inside, a linear foyer reveals a generous staircase with cascading landing. Further back, a centrally placed kitchen is connected to all of the other main level entertaining spaces through expansive cased openings. A private study serves as the perfect buffer between the homes master suite and living room. Despite its small footprint, the master suite manages to incorporate several closets, built-ins, and adjacent master bath complete with a soaker tub flanked by separate enclosures for shower and water closet. Upstairs, a generous double vanity bathroom is shared by a bunkroom, exercise space, and private bedroom. The bunkroom is configured to provide sleeping accommodations for up to 4 people. The rear facing exercise has great views of the rear yard through a set of windows that overlook the copper roof of the screened porch below.
Builder: DeVries & Onderlinde Builders
Interior Designer: Vision Interiors by Visbeen
Photographer: Ashley Avila Photography
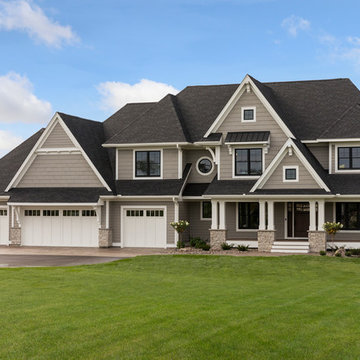
Spacecrafting
This is an example of an expansive and beige beach style detached house in Minneapolis with three floors, vinyl cladding and a mixed material roof.
This is an example of an expansive and beige beach style detached house in Minneapolis with three floors, vinyl cladding and a mixed material roof.
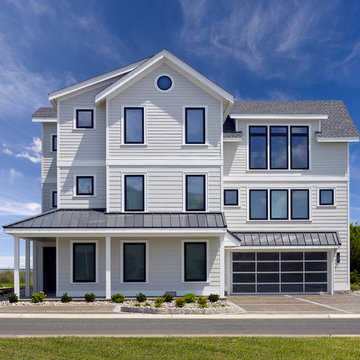
Don Pearse
Large and white nautical detached house in Wilmington with three floors, a pitched roof and a mixed material roof.
Large and white nautical detached house in Wilmington with three floors, a pitched roof and a mixed material roof.

Tripp Smith
Design ideas for a large and brown beach style detached house in Charleston with wood cladding, a hip roof, a mixed material roof, three floors, a grey roof and shingles.
Design ideas for a large and brown beach style detached house in Charleston with wood cladding, a hip roof, a mixed material roof, three floors, a grey roof and shingles.
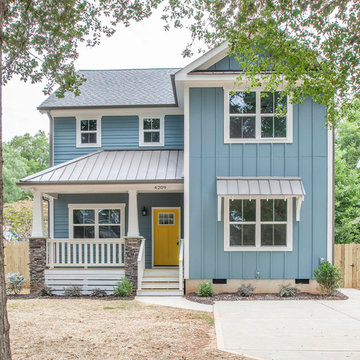
Photo of a blue coastal two floor detached house in Charlotte with vinyl cladding and a mixed material roof.

This is an example of a large and white beach style detached house in Grand Rapids with four floors, a pitched roof, a mixed material roof, a black roof and board and batten cladding.
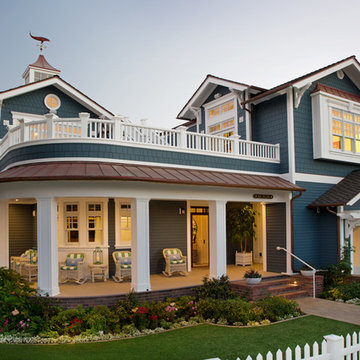
Entrance to the 2014 Coastal Living Showhouse
O McGoldrick Photography
Photo of a blue nautical two floor house exterior in San Diego with a pitched roof and a mixed material roof.
Photo of a blue nautical two floor house exterior in San Diego with a pitched roof and a mixed material roof.

Design ideas for a large and white coastal two floor render detached house in Charlotte with a pitched roof, a mixed material roof and a brown roof.

https://www.lowellcustomhomes.com
Photo by www.aimeemazzenga.com
Interior Design by www.northshorenest.com
Relaxed luxury on the shore of beautiful Geneva Lake in Wisconsin.

Classic lake home architecture that's open and inviting. Beautiful views up the driveway with all the rooms getting lake views on the southern side (lake).
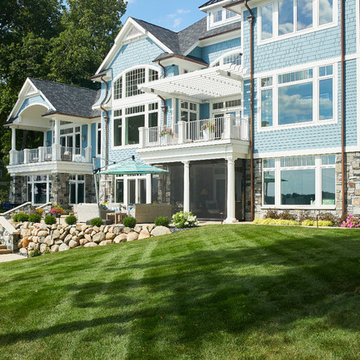
Decks and lawn space
Photo by Ashley Avila Photography
Photo of a blue coastal detached house in Grand Rapids with three floors, mixed cladding, a mixed material roof, a black roof and shingles.
Photo of a blue coastal detached house in Grand Rapids with three floors, mixed cladding, a mixed material roof, a black roof and shingles.

New home for a blended family of six in a beach town. This 2 story home with attic has roof returns at corners of the house. This photo also shows a simple box bay window with 4 windows at the front end of the house. It features divided windows, awning above the multiple windows with a brown metal roof, open white rafters, and 3 white brackets. Light arctic white exterior siding with white trim, white windows, and tan roof create a fresh, clean, updated coastal color pallet. The coastal vibe continues with the side dormers at the second floor. The front door is set back.
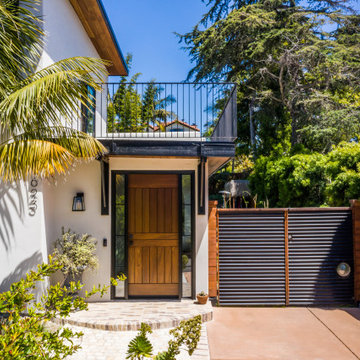
Custom Kayu Wood Dutch Door and Black Corrugated metal gate
Photo of a large and white nautical two floor render detached house in San Diego with a flat roof and a mixed material roof.
Photo of a large and white nautical two floor render detached house in San Diego with a flat roof and a mixed material roof.
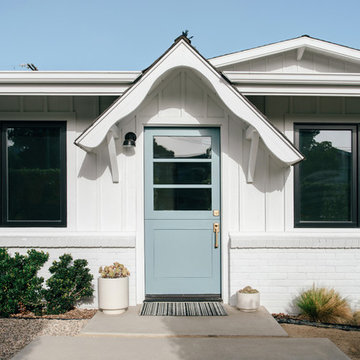
a dutch door and black aluminum windows contrast the white painted brick and board and batten at the updated exterior and entry to this classic cinderella cottage in Dana Point, Orange County Ca
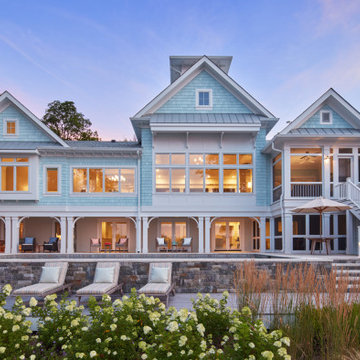
Coastal style home
Blue nautical detached house in Baltimore with a mixed material roof, a grey roof and shingles.
Blue nautical detached house in Baltimore with a mixed material roof, a grey roof and shingles.
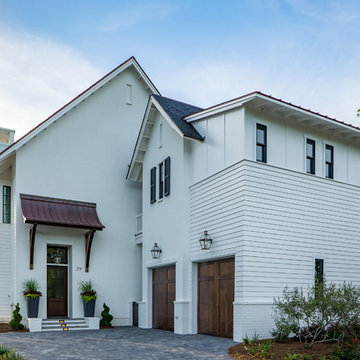
White beach style two floor detached house in Miami with mixed cladding and a mixed material roof.
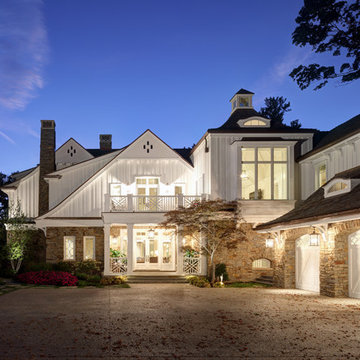
Photo by Erhard Preiffer
This is an example of an expansive and white coastal two floor detached house in Grand Rapids with mixed cladding, a pitched roof and a mixed material roof.
This is an example of an expansive and white coastal two floor detached house in Grand Rapids with mixed cladding, a pitched roof and a mixed material roof.
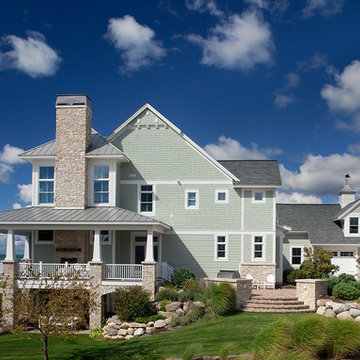
This beautiful, three-story, updated shingle-style cottage is perched atop a bluff on the shores of Lake Michigan, and was designed to make the most of its towering vistas. The proportions of the home are made even more pleasing by the combination of stone, shingles and metal roofing. Deep balconies and wrap-around porches emphasize outdoor living, white tapered columns, an arched dormer, and stone porticos give the cottage nautical quaintness, tastefully balancing the grandeur of the design.
The interior space is dominated by vast panoramas of the water below. High ceilings are found throughout, giving the home an airy ambiance, while enabling large windows to display the natural beauty of the lakeshore. The open floor plan allows living areas to act as one sizeable space, convenient for entertaining. The diagonally situated kitchen is adjacent to a sunroom, dining area and sitting room. Dining and lounging areas can be found on the spacious deck, along with an outdoor fireplace. The main floor master suite includes a sitting area, vaulted ceiling, a private bath, balcony access, and a walk-through closet with a back entrance to the home’s laundry. A private study area at the front of the house is lined with built-in bookshelves and entertainment cabinets, creating a small haven for homeowners.
The upper level boasts four guest or children’s bedrooms, two with their own private bathrooms. Also upstairs is a built-in office space, loft sitting area, ample storage space, and access to a third floor deck. The walkout lower level was designed for entertainment. Billiards, a bar, sitting areas, screened-in and covered porches make large groups easy to handle. Also downstairs is an exercise room, a large full bath, and access to an outdoor shower for beach-goers.
Photographer: Bill Hebert
Builder: David C. Bos Homes
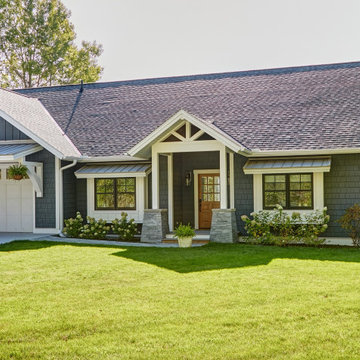
Photo of a large and blue nautical bungalow detached house in Other with mixed cladding, a pitched roof and a mixed material roof.
Coastal House Exterior with a Mixed Material Roof Ideas and Designs
1