Rustic House Exterior with a Mixed Material Roof Ideas and Designs
Refine by:
Budget
Sort by:Popular Today
1 - 20 of 651 photos
Item 1 of 3

Expansive rustic two floor detached house in Other with wood cladding, a pitched roof, a mixed material roof and a brown roof.

This Craftsman lake view home is a perfectly peaceful retreat. It features a two story deck, board and batten accents inside and out, and rustic stone details.

Mountain Peek is a custom residence located within the Yellowstone Club in Big Sky, Montana. The layout of the home was heavily influenced by the site. Instead of building up vertically the floor plan reaches out horizontally with slight elevations between different spaces. This allowed for beautiful views from every space and also gave us the ability to play with roof heights for each individual space. Natural stone and rustic wood are accented by steal beams and metal work throughout the home.
(photos by Whitney Kamman)

This elegant expression of a modern Colorado style home combines a rustic regional exterior with a refined contemporary interior. The client's private art collection is embraced by a combination of modern steel trusses, stonework and traditional timber beams. Generous expanses of glass allow for view corridors of the mountains to the west, open space wetlands towards the south and the adjacent horse pasture on the east.
Builder: Cadre General Contractors
http://www.cadregc.com
Photograph: Ron Ruscio Photography
http://ronrusciophotography.com/

Modern home in the Pacific Northwest, located in Eugene, Oregon. Double car garage with a lot of windows for natural sunlight.
This is an example of a large and gey rustic two floor detached house in Portland with mixed cladding, a mixed material roof and a lean-to roof.
This is an example of a large and gey rustic two floor detached house in Portland with mixed cladding, a mixed material roof and a lean-to roof.

Photography - LongViews Studios
This is an example of a large and brown rustic two floor detached house in Other with wood cladding, a mansard roof and a mixed material roof.
This is an example of a large and brown rustic two floor detached house in Other with wood cladding, a mansard roof and a mixed material roof.
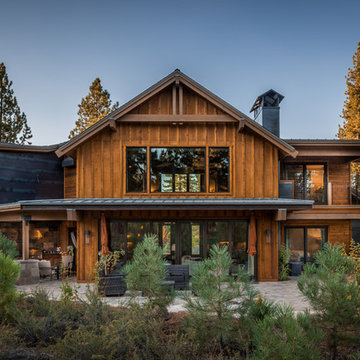
Large and brown rustic two floor detached house in Sacramento with wood cladding, a pitched roof and a mixed material roof.
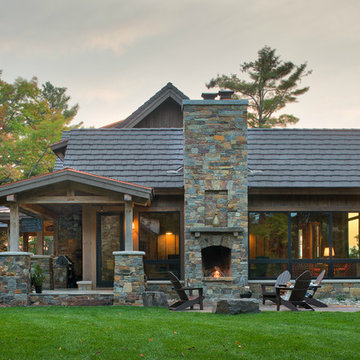
Scott Amundson
This is an example of an expansive and brown rustic detached house in Minneapolis with three floors, mixed cladding, a pitched roof and a mixed material roof.
This is an example of an expansive and brown rustic detached house in Minneapolis with three floors, mixed cladding, a pitched roof and a mixed material roof.

Photo of a multi-coloured rustic detached house in Minneapolis with three floors, mixed cladding, a pitched roof and a mixed material roof.

Immaculate Lake Norman, North Carolina home built by Passarelli Custom Homes. Tons of details and superb craftsmanship put into this waterfront home. All images by Nedoff Fotography
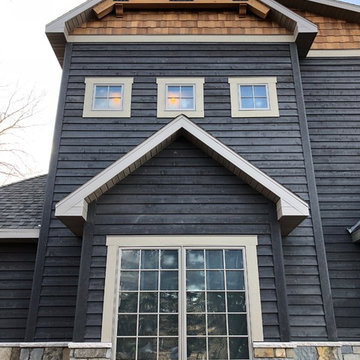
Custom home addition with cedar siding and cedar shake accents.
Design ideas for a large and blue rustic two floor detached house in Other with wood cladding and a mixed material roof.
Design ideas for a large and blue rustic two floor detached house in Other with wood cladding and a mixed material roof.
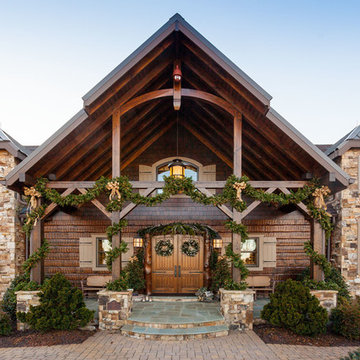
European Style Hunting Lodge in Ellijay, GA
Photo of a brown and large rustic detached house in Atlanta with a pitched roof, wood cladding, three floors and a mixed material roof.
Photo of a brown and large rustic detached house in Atlanta with a pitched roof, wood cladding, three floors and a mixed material roof.
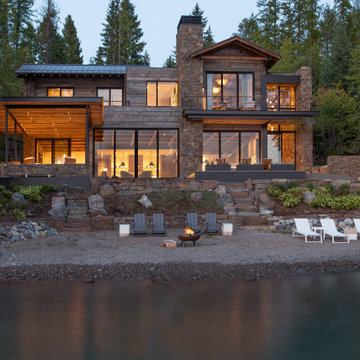
Mountain Modern Lakefront Home
This is an example of an expansive and gey rustic two floor detached house in Other with mixed cladding and a mixed material roof.
This is an example of an expansive and gey rustic two floor detached house in Other with mixed cladding and a mixed material roof.
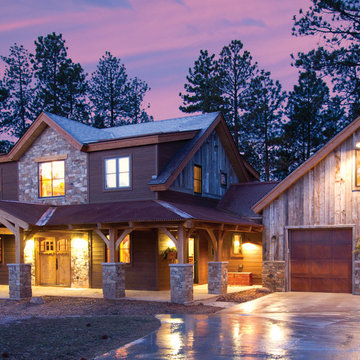
This is an example of a large and brown rustic two floor detached house in Albuquerque with wood cladding, a hip roof and a mixed material roof.
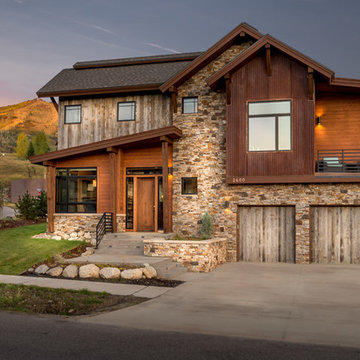
Exterior Mountain Modern Contemporary Steamboat Springs Ski Resort Custom Home built by Amaron Folkestad General Contractors www.AmaronBuilders.com
Apex Architecture
Photos by Brian Adams
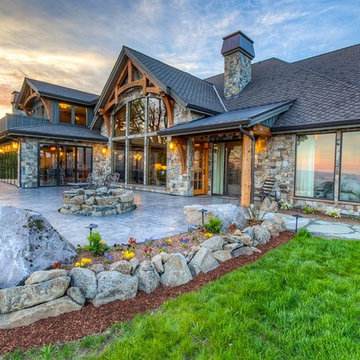
Arrow Timber Framing
9726 NE 302nd St, Battle Ground, WA 98604
(360) 687-1868
Web Site: https://www.arrowtimber.com
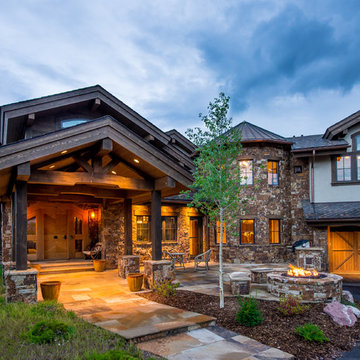
A sumptuous home overlooking Beaver Creek and the New York Mountain Range in the Wildridge neighborhood of Avon, Colorado.
Jay Rush
Large and white rustic two floor detached house in Denver with mixed cladding, a pitched roof and a mixed material roof.
Large and white rustic two floor detached house in Denver with mixed cladding, a pitched roof and a mixed material roof.
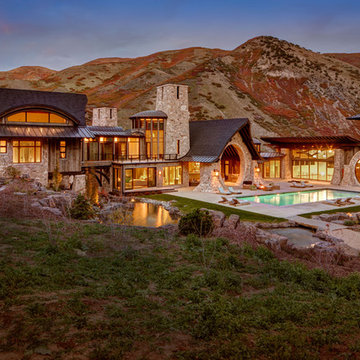
Photo of a beige rustic two floor detached house in Salt Lake City with stone cladding, a pitched roof and a mixed material roof.
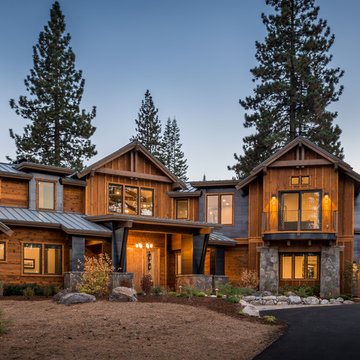
Design ideas for a large and brown rustic two floor detached house in Sacramento with wood cladding, a pitched roof and a mixed material roof.
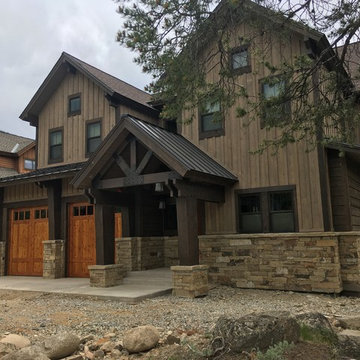
Main Elevation of Mountain Home in Keystone Colorado
Design by ArcWest
Photo by ArcWest
Design ideas for a brown and large rustic two floor detached house in Denver with wood cladding, a pitched roof and a mixed material roof.
Design ideas for a brown and large rustic two floor detached house in Denver with wood cladding, a pitched roof and a mixed material roof.
Rustic House Exterior with a Mixed Material Roof Ideas and Designs
1