Scandinavian House Exterior with a Mixed Material Roof Ideas and Designs
Refine by:
Budget
Sort by:Popular Today
121 - 140 of 171 photos
Item 1 of 3
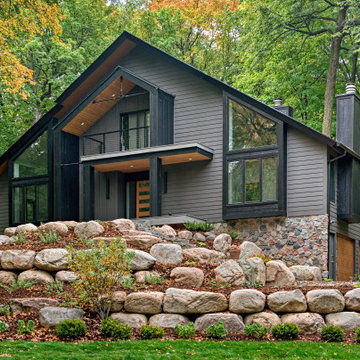
Design ideas for an expansive and gey scandi two floor detached house in Minneapolis with mixed cladding, a pitched roof, a mixed material roof and a black roof.
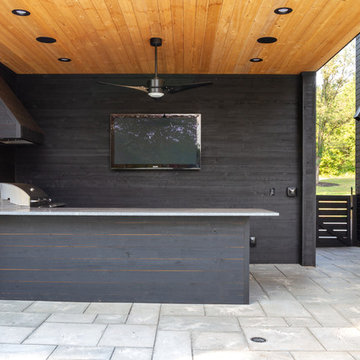
Nedoff Fotography
This is an example of a large and black scandinavian two floor detached house in Charlotte with wood cladding and a mixed material roof.
This is an example of a large and black scandinavian two floor detached house in Charlotte with wood cladding and a mixed material roof.
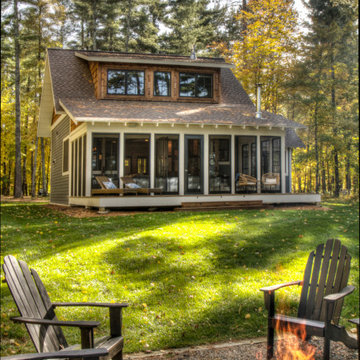
Inspiration for a small and multi-coloured scandi detached house in Minneapolis with three floors, a pitched roof and a mixed material roof.
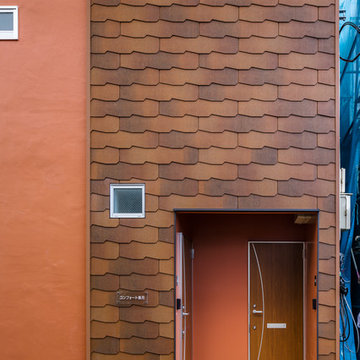
外壁の板が重なった仕上げ材は、本来屋根に使うコロニアルという材料を、壁材に使っています。
コロニアルは一枚一枚、一部分を重ねながら貼っていく素材で、重なりしろ部分に小さな段差ができます。光があたると、小さな影が重なりしろに出来、独特の素材感が生まれます。
This is an example of a medium sized scandi two floor flat in Other with mixed cladding, an orange house, a pitched roof, a mixed material roof, a red roof and shiplap cladding.
This is an example of a medium sized scandi two floor flat in Other with mixed cladding, an orange house, a pitched roof, a mixed material roof, a red roof and shiplap cladding.
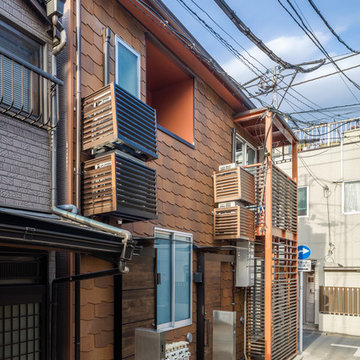
ウロコの様な壁が他にない、個性を生み出しています。
Inspiration for a medium sized scandinavian two floor flat in Other with mixed cladding, an orange house, a pitched roof, a mixed material roof, a red roof and shiplap cladding.
Inspiration for a medium sized scandinavian two floor flat in Other with mixed cladding, an orange house, a pitched roof, a mixed material roof, a red roof and shiplap cladding.
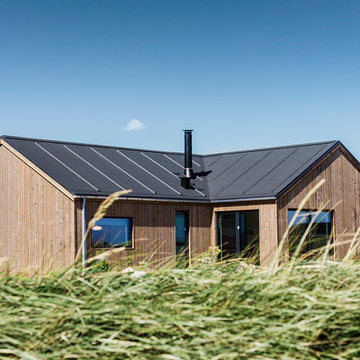
Andre Fotografi
Inspiration for a medium sized and brown scandinavian bungalow detached house in Aarhus with wood cladding, a pitched roof and a mixed material roof.
Inspiration for a medium sized and brown scandinavian bungalow detached house in Aarhus with wood cladding, a pitched roof and a mixed material roof.
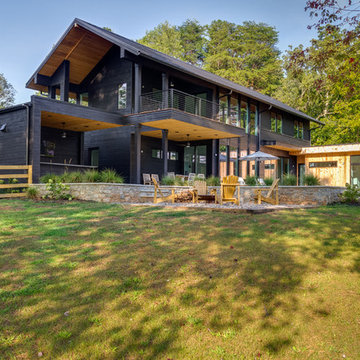
Nedoff Fotography
This is an example of a large and black scandi two floor detached house in Charlotte with wood cladding and a mixed material roof.
This is an example of a large and black scandi two floor detached house in Charlotte with wood cladding and a mixed material roof.
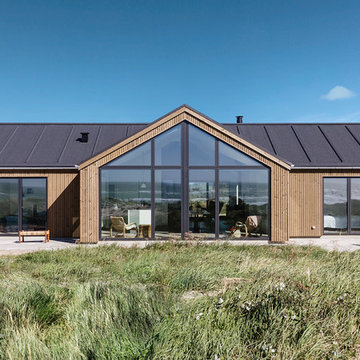
Andre Fotografi
Photo of a medium sized and brown scandinavian bungalow detached house in Other with wood cladding, a pitched roof and a mixed material roof.
Photo of a medium sized and brown scandinavian bungalow detached house in Other with wood cladding, a pitched roof and a mixed material roof.
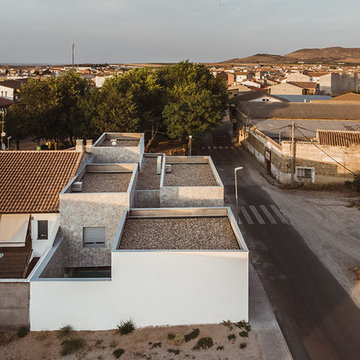
Josefotoinmo, OOIIO Arquitectura
Inspiration for a gey scandi two floor detached house in Madrid with mixed cladding, a flat roof and a mixed material roof.
Inspiration for a gey scandi two floor detached house in Madrid with mixed cladding, a flat roof and a mixed material roof.
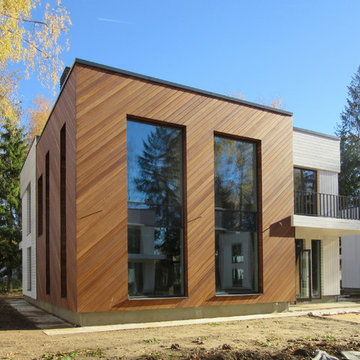
На фасадах сочетается 2 цвета дерева. Поселок окружен лесом
Medium sized and multi-coloured scandinavian two floor detached house in Moscow with wood cladding, a flat roof and a mixed material roof.
Medium sized and multi-coloured scandinavian two floor detached house in Moscow with wood cladding, a flat roof and a mixed material roof.
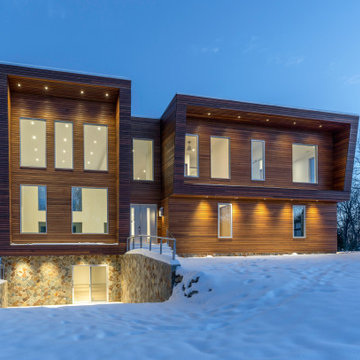
WARM MODERN DESIGN FOR A COLD LOCATOIN
Photo of a large and brown scandinavian detached house in Detroit with three floors, wood cladding, a lean-to roof and a mixed material roof.
Photo of a large and brown scandinavian detached house in Detroit with three floors, wood cladding, a lean-to roof and a mixed material roof.
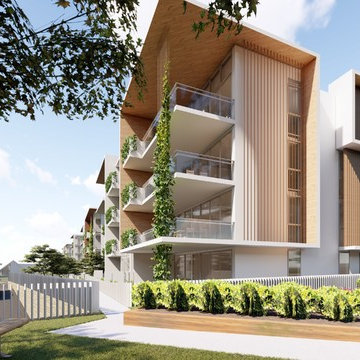
In 2018, Clarke Keller won an invite only design competition for an independent living development in South Canberra. The winning design breaks up the building mass to reduce the impact on surrounding houses and retain connections between the village and the community.
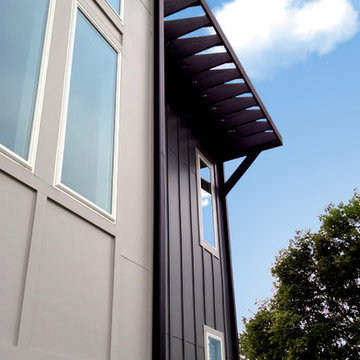
This roof was built as an open trellis with extended overhang for an exciting way to shade these windows. It's a great detail with the vertical siding!
Meyer Design
Lakewest Custom Homes
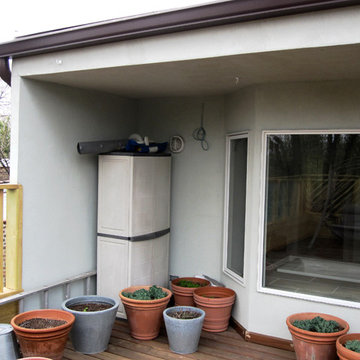
This Evanston, IL Tudor Style Home was remodeled by Siding & Windows Group with James HardiePanel Stucco Siding and HardieTrim in Custom ColorPlus Technology Colors on the north and south elevations. We installed standing seam Metal Roof to the south elevation bay window and galvanized steel painted gutter system. Also installed HardieTrim in ColorPlus Technology Color Arctic White to South Elevation Roof Deck Windows.
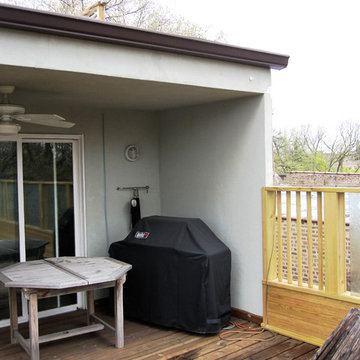
This Evanston, IL Tudor Style Home was remodeled by Siding & Windows Group with James HardiePanel Stucco Siding and HardieTrim in Custom ColorPlus Technology Colors on the north and south elevations. We installed standing seam Metal Roof to the south elevation bay window and galvanized steel painted gutter system. Also installed HardieTrim in ColorPlus Technology Color Arctic White to South Elevation Roof Deck Windows.
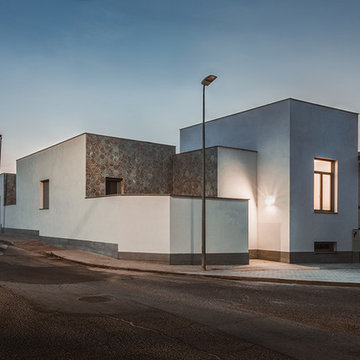
Josefotoinmo, OOIIO Arquitectura
Inspiration for a gey scandi two floor detached house in Madrid with mixed cladding, a flat roof and a mixed material roof.
Inspiration for a gey scandi two floor detached house in Madrid with mixed cladding, a flat roof and a mixed material roof.
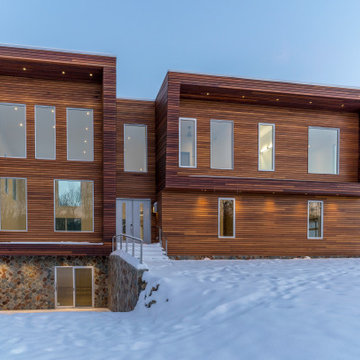
WARM MODERN DESIGN FOR A COLD LOCATOIN
Inspiration for a large and brown scandi detached house in Detroit with three floors, wood cladding, a lean-to roof and a mixed material roof.
Inspiration for a large and brown scandi detached house in Detroit with three floors, wood cladding, a lean-to roof and a mixed material roof.
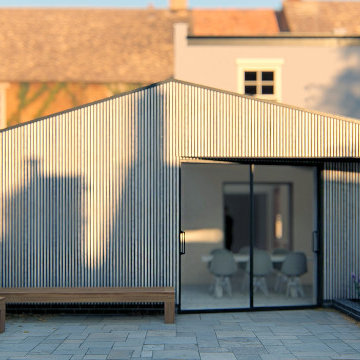
Exterior view from the garden.
Inspiration for a medium sized and gey scandi bungalow terraced house in Kent with wood cladding, a lean-to roof and a mixed material roof.
Inspiration for a medium sized and gey scandi bungalow terraced house in Kent with wood cladding, a lean-to roof and a mixed material roof.
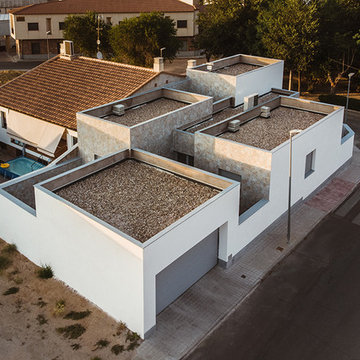
Josefotoinmo, OOIIO Arquitectura
Inspiration for a gey scandi two floor detached house in Madrid with mixed cladding, a flat roof and a mixed material roof.
Inspiration for a gey scandi two floor detached house in Madrid with mixed cladding, a flat roof and a mixed material roof.
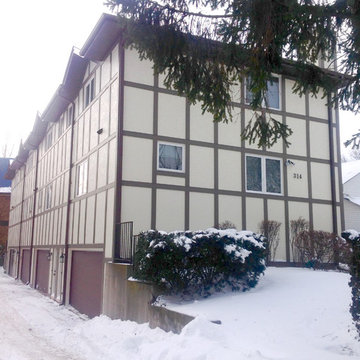
Siding & Windows Group completed this Glencoe, IL Tudor Style Townhouses in HardiePanel Vertical Siding in ColorPlus Technology Color Cobble Stone with Dark Brown Custom ColorPlus Technology Color HardieTrim.
Scandinavian House Exterior with a Mixed Material Roof Ideas and Designs
7