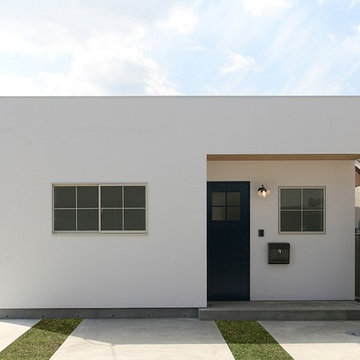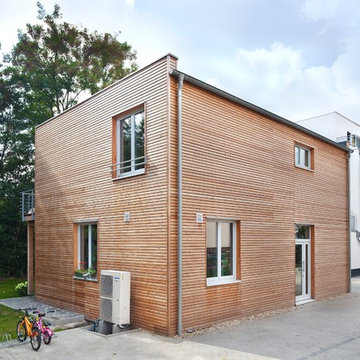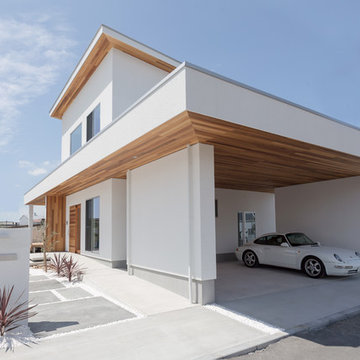Scandinavian House Exterior with a Flat Roof Ideas and Designs
Refine by:
Budget
Sort by:Popular Today
1 - 20 of 372 photos
Item 1 of 3
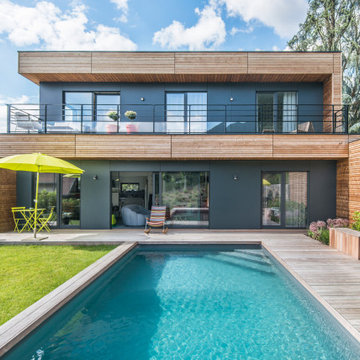
Constructeur français maisons à ossature bois archi-design à prix direct fabricant.
This is an example of a multi-coloured scandi two floor detached house with mixed cladding and a flat roof.
This is an example of a multi-coloured scandi two floor detached house with mixed cladding and a flat roof.
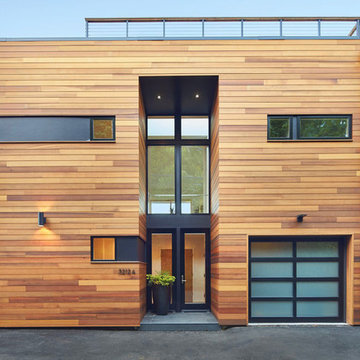
Beige scandi two floor detached house in Seattle with wood cladding and a flat roof.
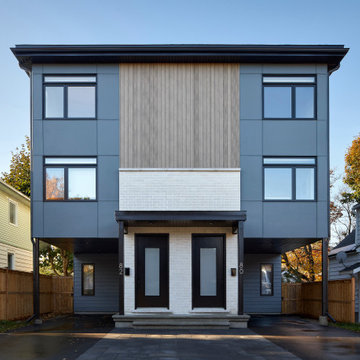
Photo of a multi-coloured scandi detached house in Ottawa with three floors, concrete fibreboard cladding, a flat roof, a mixed material roof and a black roof.
Photo of a white scandi detached house in Los Angeles with three floors, mixed cladding and a flat roof.
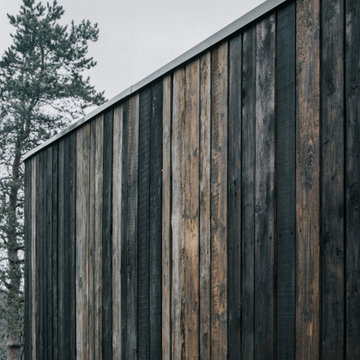
Photo of a small and black scandinavian bungalow detached house in Saint Petersburg with wood cladding, a flat roof and a green roof.
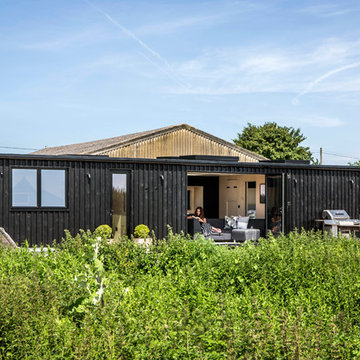
Lucy Walters Photography
This is an example of a black and small scandinavian bungalow house exterior in Oxfordshire with a flat roof.
This is an example of a black and small scandinavian bungalow house exterior in Oxfordshire with a flat roof.
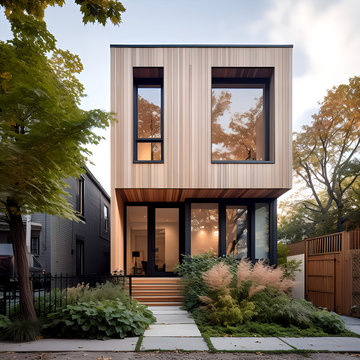
Welcome to the Riverdale Bronx Sustainable Luxury Single-Family Home, where Scandinavian-style wood design meets opulent features, epitomizing eco-conscious living. This residence showcases energy efficiency through insulated walls, solar panels, and LED lighting, complemented by passive design principles. Locally sourced wood and water-saving fixtures further enhance sustainability. The exterior's light-toned wood siding harmonizes with the surroundings, while high-end finishes add timeless luxury. Inside, the open floor plan is enriched by sustainable flooring, high ceilings, and smart home integration. Luxury fixtures and custom millwork adorn the home, alongside spa-like bathrooms and entertainment spaces. Scandinavian-inspired color schemes create a serene ambiance, complemented by natural materials. Outdoor living spaces seamlessly connect with nature, featuring sustainable furniture and landscaping promoting water conservation. The Riverdale Bronx Sustainable Luxury Single-Family Home offers an elegant haven for those seeking both luxury and environmental responsibility.
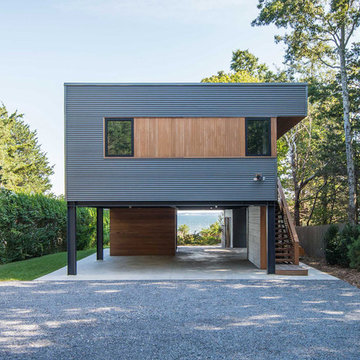
Photographer: © Resolution: 4 Architecture
This is an example of a multi-coloured scandi detached house in New York with mixed cladding and a flat roof.
This is an example of a multi-coloured scandi detached house in New York with mixed cladding and a flat roof.
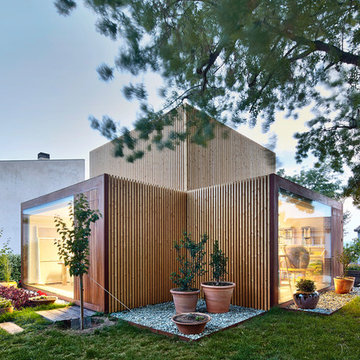
Medium sized and brown scandinavian two floor detached house in Barcelona with wood cladding and a flat roof.
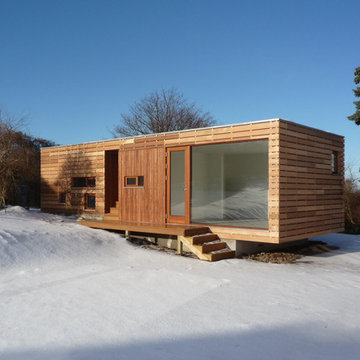
Photo of a small and brown scandi bungalow house exterior in Copenhagen with wood cladding and a flat roof.
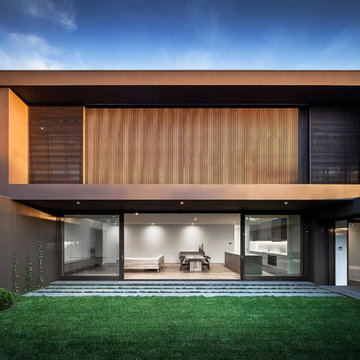
Urban Angles
Photo of a brown scandinavian two floor house exterior in Melbourne with a flat roof.
Photo of a brown scandinavian two floor house exterior in Melbourne with a flat roof.
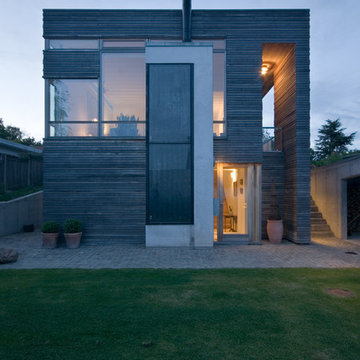
Design ideas for a large and brown scandinavian two floor house exterior in Aarhus with mixed cladding and a flat roof.
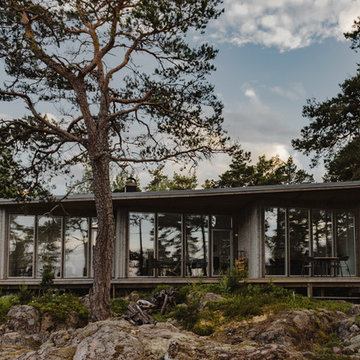
Nadja Endler © Houzz 2017
Photo of a medium sized scandinavian bungalow glass house exterior in Stockholm with a flat roof.
Photo of a medium sized scandinavian bungalow glass house exterior in Stockholm with a flat roof.
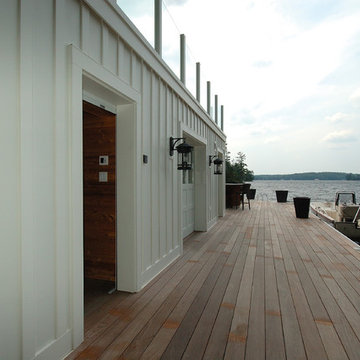
This gorgeous custom built cottages features a white exterior/stone exterior with a green landscape. This creates a beautiful contrast channeling Scandinavian inspired architecture.
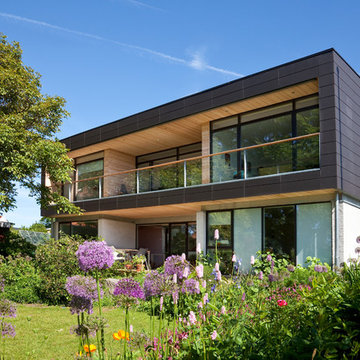
En eksisterende bolig moderniseret med en ny etage på 1. sal.
This is an example of a large and black scandi two floor house exterior in Aarhus with mixed cladding and a flat roof.
This is an example of a large and black scandi two floor house exterior in Aarhus with mixed cladding and a flat roof.
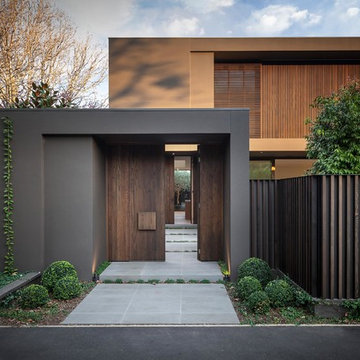
Urban Angles
Design ideas for a large and brown scandinavian two floor house exterior in Melbourne with a flat roof.
Design ideas for a large and brown scandinavian two floor house exterior in Melbourne with a flat roof.
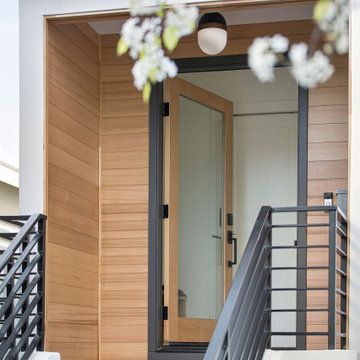
Down-to-studs renovation that included floor plan modifications, kitchen renovation, bathroom renovations, creation of a primary bed/bath suite, fireplace cosmetic improvements, lighting/flooring/paint throughout. Exterior improvements included cedar siding, paint, landscaping, handrail.
Scandinavian House Exterior with a Flat Roof Ideas and Designs
1
