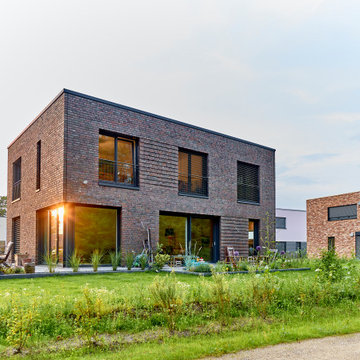Industrial House Exterior with a Flat Roof Ideas and Designs
Refine by:
Budget
Sort by:Popular Today
1 - 20 of 587 photos
Item 1 of 3
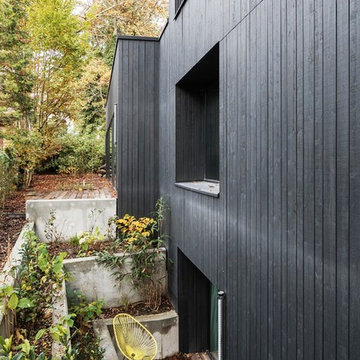
© Philipp Obkircher
Design ideas for a medium sized and black industrial two floor detached house in Berlin with wood cladding and a flat roof.
Design ideas for a medium sized and black industrial two floor detached house in Berlin with wood cladding and a flat roof.

StudioBell
Inspiration for a gey urban bungalow house exterior in Nashville with metal cladding and a flat roof.
Inspiration for a gey urban bungalow house exterior in Nashville with metal cladding and a flat roof.

Jenn Baker
This is an example of a large and multi-coloured urban two floor detached house in Dallas with a flat roof and mixed cladding.
This is an example of a large and multi-coloured urban two floor detached house in Dallas with a flat roof and mixed cladding.

Architecture: Justin Humphrey Architect
Photography: Andy Macpherson
Brown urban bungalow detached house with mixed cladding and a flat roof.
Brown urban bungalow detached house with mixed cladding and a flat roof.

Modern Industrial Acreage.
Inspiration for a large and black industrial two floor detached house in Other with a flat roof, a metal roof, a black roof and board and batten cladding.
Inspiration for a large and black industrial two floor detached house in Other with a flat roof, a metal roof, a black roof and board and batten cladding.

Vivienda unifamiliar entre medianeras en Badalona.
Medium sized and gey industrial concrete detached house in Barcelona with three floors, a flat roof and a green roof.
Medium sized and gey industrial concrete detached house in Barcelona with three floors, a flat roof and a green roof.

The brick warehouse form below with Spanish-inspired cantilever pool element and hanging plants above..
Inspiration for a medium sized and red urban two floor brick detached house in Melbourne with a flat roof.
Inspiration for a medium sized and red urban two floor brick detached house in Melbourne with a flat roof.
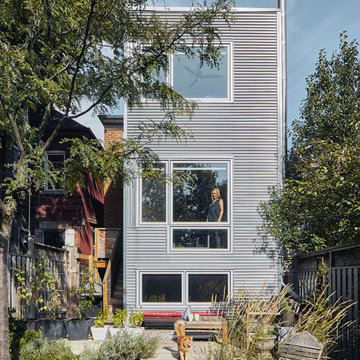
Photography: Nanne Springer
Urban house exterior in Toronto with three floors, metal cladding and a flat roof.
Urban house exterior in Toronto with three floors, metal cladding and a flat roof.
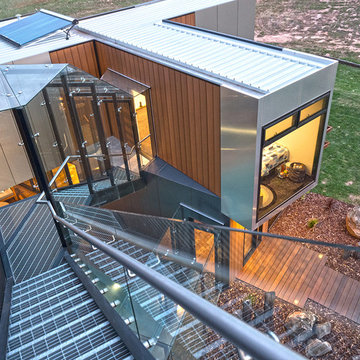
Expansive industrial two floor house exterior in Other with a flat roof and a metal roof.
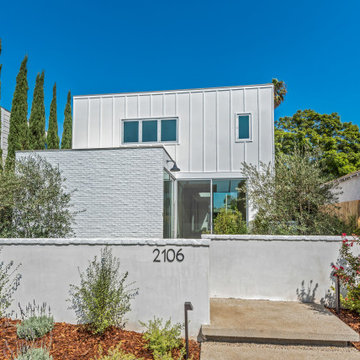
Design ideas for a white industrial two floor detached house in Los Angeles with a flat roof.
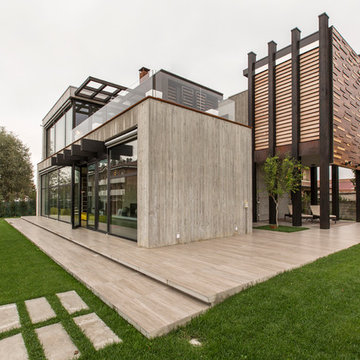
Francesca Anichini
This is an example of a large and gey industrial two floor house exterior in Bologna with concrete fibreboard cladding and a flat roof.
This is an example of a large and gey industrial two floor house exterior in Bologna with concrete fibreboard cladding and a flat roof.
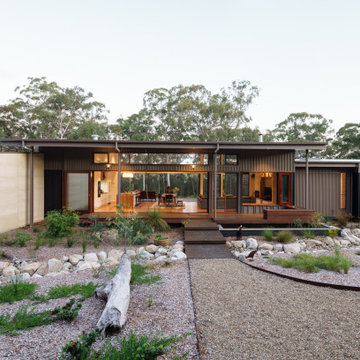
Photo of a gey industrial bungalow house exterior in Sunshine Coast with a flat roof.

Photography by John Gibbons
This project is designed as a family retreat for a client that has been visiting the southern Colorado area for decades. The cabin consists of two bedrooms and two bathrooms – with guest quarters accessed from exterior deck.
Project by Studio H:T principal in charge Brad Tomecek (now with Tomecek Studio Architecture). The project is assembled with the structural and weather tight use of shipping containers. The cabin uses one 40’ container and six 20′ containers. The ends will be structurally reinforced and enclosed with additional site built walls and custom fitted high-performance glazing assemblies.
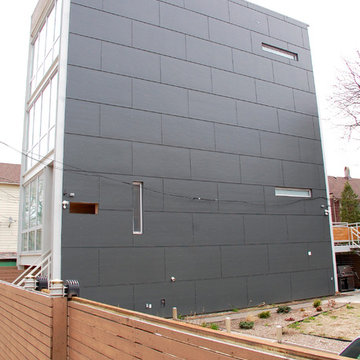
Chicago, IL Siding by Siding & Windows Group. Installed James HardiePanel Vertical Siding in ColorPlus Technology Color Iron Gray.
Inspiration for a large and gey industrial detached house in Chicago with three floors, concrete fibreboard cladding, a flat roof and a mixed material roof.
Inspiration for a large and gey industrial detached house in Chicago with three floors, concrete fibreboard cladding, a flat roof and a mixed material roof.

View of the renovated warehouse building from the street.
Christian Sauer Images
Design ideas for an urban two floor brick flat in St Louis with a flat roof.
Design ideas for an urban two floor brick flat in St Louis with a flat roof.
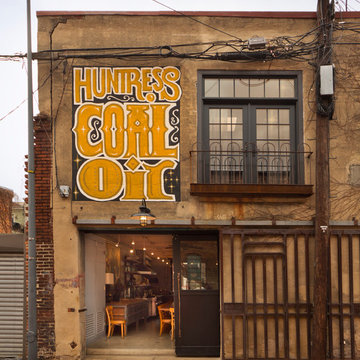
Bennett Frank McCarthy Architects, Inc.
Design ideas for an industrial two floor house exterior in DC Metro with a flat roof.
Design ideas for an industrial two floor house exterior in DC Metro with a flat roof.
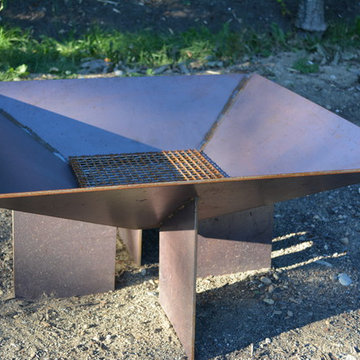
This custom designed corten steel firepit was created out of the off-cuts from the custom built corten steel planters at the pool deck area at this midcentury home. The planters and firepit are custom designed by architect, Heidi Helgeson and built by DesignForgeFab.
Design: Heidi Helgeson, H2D Architecture + Design
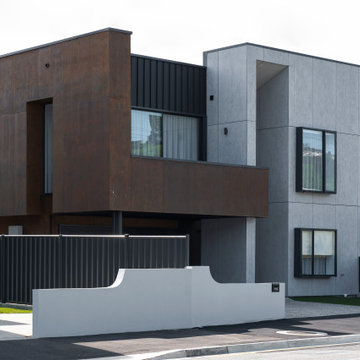
Photo of a medium sized and black urban two floor concrete terraced house in Hobart with a flat roof, a metal roof, a black roof and board and batten cladding.

Design ideas for a small and gey industrial bungalow tiny house in Other with metal cladding, a flat roof, a metal roof and board and batten cladding.
Industrial House Exterior with a Flat Roof Ideas and Designs
1
