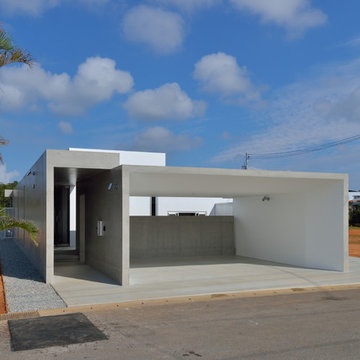Industrial House Exterior with a Flat Roof Ideas and Designs
Refine by:
Budget
Sort by:Popular Today
121 - 140 of 587 photos
Item 1 of 3
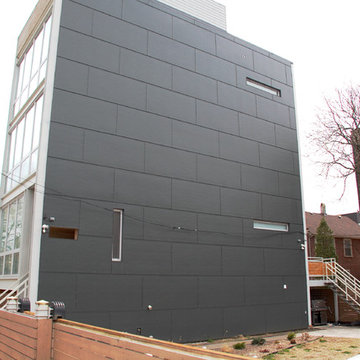
Chicago, IL Siding by Siding & Windows Group. Installed James HardiePanel Vertical Siding in ColorPlus Technology Color Iron Gray.
Photo of a large and gey industrial detached house in Chicago with three floors, concrete fibreboard cladding, a flat roof and a mixed material roof.
Photo of a large and gey industrial detached house in Chicago with three floors, concrete fibreboard cladding, a flat roof and a mixed material roof.

Design ideas for a large and gey urban two floor detached house in Vancouver with wood cladding and a flat roof.

If quality is a necessity, comfort impresses and style excites you, then JACK offers the epitome of modern luxury living. The combination of singularly skilled architects, contemporary interior designers and quality builders will come together to create this elegant collection of superior inner city townhouses.
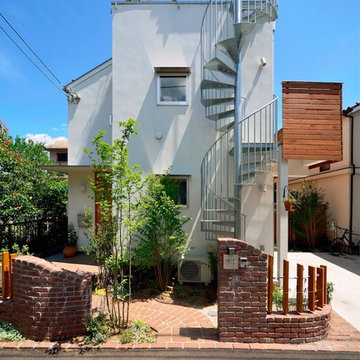
写真:大槻茂
White and medium sized industrial two floor render detached house in Tokyo Suburbs with a flat roof and a green roof.
White and medium sized industrial two floor render detached house in Tokyo Suburbs with a flat roof and a green roof.
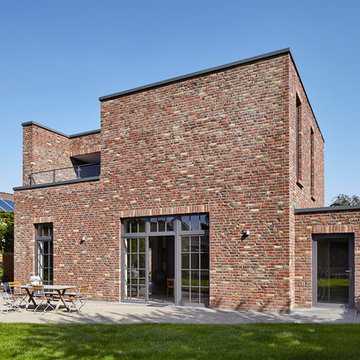
http://www.liobaschneider.de/
Photo of a medium sized and multi-coloured urban two floor brick detached house in Cologne with a flat roof.
Photo of a medium sized and multi-coloured urban two floor brick detached house in Cologne with a flat roof.
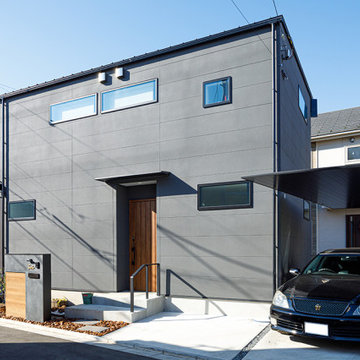
外観フォルムは、落ち着きのあるシックモダンな色合いにアクセントとして木をあしらい、造形はシンプルなスクエアに。2階の張り出し部分はインナーバルコニーの木格子。「外構を仕上げていくのが、これからの楽しみです」とSさん。
Inspiration for a gey and medium sized industrial two floor detached house in Tokyo Suburbs with mixed cladding, a flat roof and a metal roof.
Inspiration for a gey and medium sized industrial two floor detached house in Tokyo Suburbs with mixed cladding, a flat roof and a metal roof.
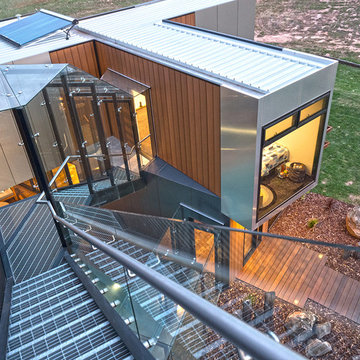
Expansive industrial two floor house exterior in Other with a flat roof and a metal roof.

Gut renovation of 1880's townhouse. New vertical circulation and dramatic rooftop skylight bring light deep in to the middle of the house. A new stair to roof and roof deck complete the light-filled vertical volume. Programmatically, the house was flipped: private spaces and bedrooms are on lower floors, and the open plan Living Room, Dining Room, and Kitchen is located on the 3rd floor to take advantage of the high ceiling and beautiful views. A new oversized front window on 3rd floor provides stunning views across New York Harbor to Lower Manhattan.
The renovation also included many sustainable and resilient features, such as the mechanical systems were moved to the roof, radiant floor heating, triple glazed windows, reclaimed timber framing, and lots of daylighting.
All photos: Lesley Unruh http://www.unruhphoto.com/
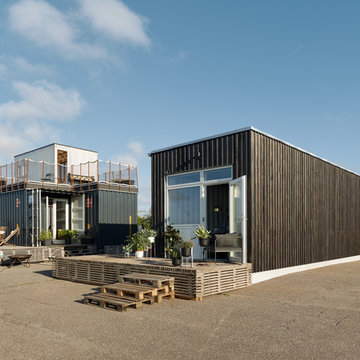
Mads Frederik
This is an example of an industrial bungalow house exterior in Copenhagen with metal cladding and a flat roof.
This is an example of an industrial bungalow house exterior in Copenhagen with metal cladding and a flat roof.
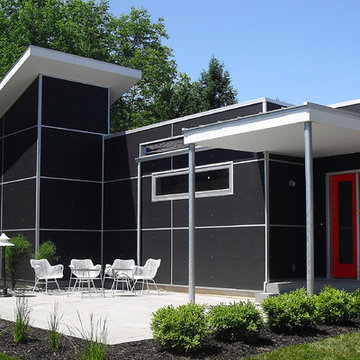
r.o.i. Design
Inspiration for a medium sized and black urban bungalow detached house in Grand Rapids with a flat roof.
Inspiration for a medium sized and black urban bungalow detached house in Grand Rapids with a flat roof.
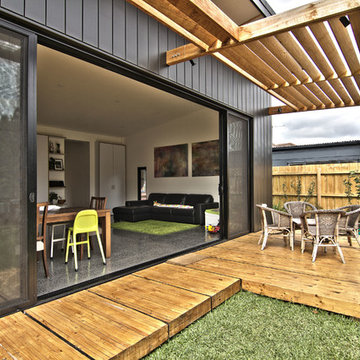
Leonard Sacco
Medium sized and black industrial bungalow house exterior in Melbourne with metal cladding and a flat roof.
Medium sized and black industrial bungalow house exterior in Melbourne with metal cladding and a flat roof.
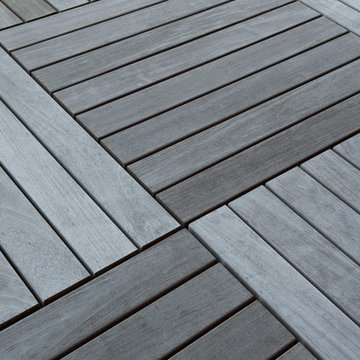
Grey deck tiles decorating the beautiful rooftop of an apartment building. The deck tiles can be placed in a straight pattern, checkered pattern, or any combination to suit your needs.
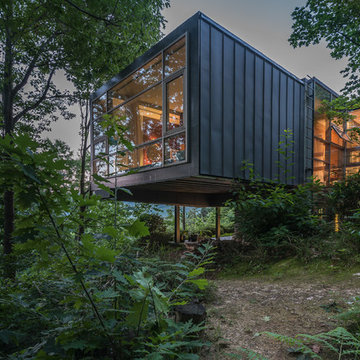
Arkaitz Etxepeteleku
This is an example of a medium sized and black industrial bungalow house exterior in Other with metal cladding and a flat roof.
This is an example of a medium sized and black industrial bungalow house exterior in Other with metal cladding and a flat roof.
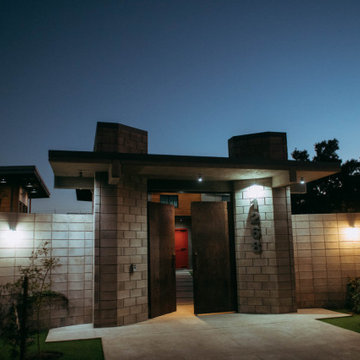
The main gate at LRD House is based on an Industrial design with concrete block, big columns with a Metal door, industrial lighting, anda a low maintenance garden.
The exterior spaces are designed to last.
The use of bare materials.
Big roof areas to protect from sun and rain.
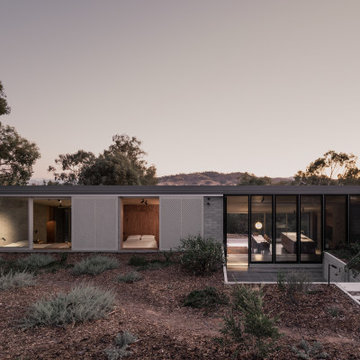
This is an example of an expansive and gey industrial bungalow concrete detached house in Sydney with a flat roof.
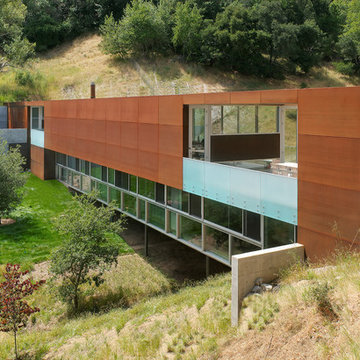
Rien van Rijthoven
Design ideas for an industrial two floor house exterior in San Francisco with metal cladding and a flat roof.
Design ideas for an industrial two floor house exterior in San Francisco with metal cladding and a flat roof.
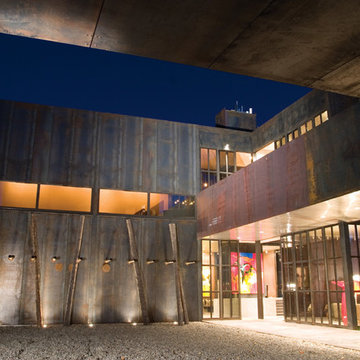
This is an example of an urban two floor house exterior in Other with metal cladding and a flat roof.
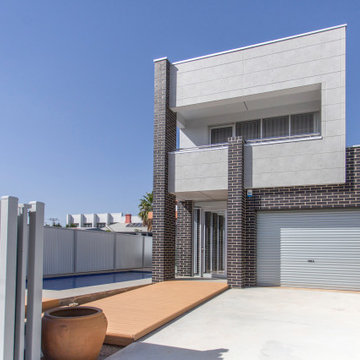
Large and gey urban two floor detached house in Adelaide with concrete fibreboard cladding, a flat roof and a metal roof.
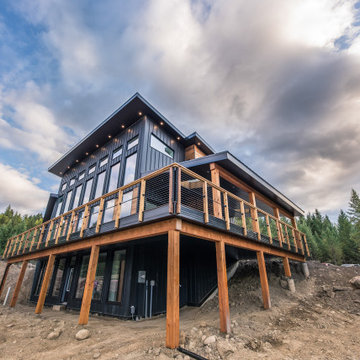
Photo of a large and gey industrial two floor detached house in Vancouver with wood cladding and a flat roof.
Industrial House Exterior with a Flat Roof Ideas and Designs
7
