Coastal House Exterior with a Flat Roof Ideas and Designs
Refine by:
Budget
Sort by:Popular Today
1 - 20 of 1,013 photos
Item 1 of 3

This is an example of a large and black nautical two floor detached house in Geelong with concrete fibreboard cladding, a flat roof and a metal roof.
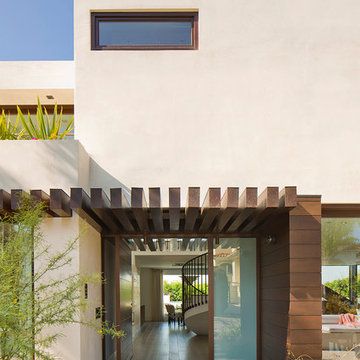
Manolo Langis photographer
Photo of a medium sized and white nautical render house exterior in Los Angeles with three floors and a flat roof.
Photo of a medium sized and white nautical render house exterior in Los Angeles with three floors and a flat roof.
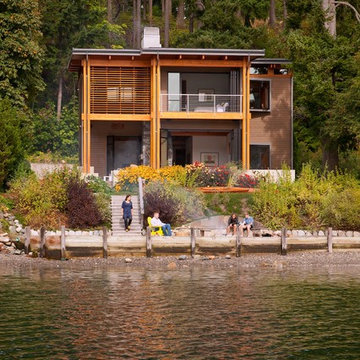
The compact footprint and efficient, cockpit-like, interior spaces serve their functions well without gratuity. A rooftop photovoltaic solar panel system offsets power consumption, and careful attention to natural day lighting and ventilation combined with a high efficiency radiant floor heating system help make the house a modest energy user. photo credit - John Ellis
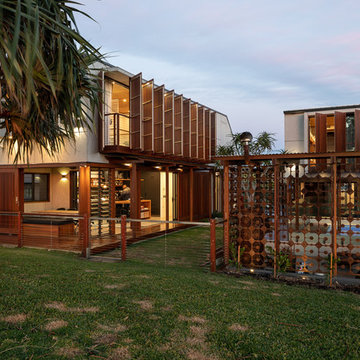
Inspiration for a brown coastal two floor detached house in Gold Coast - Tweed with mixed cladding and a flat roof.
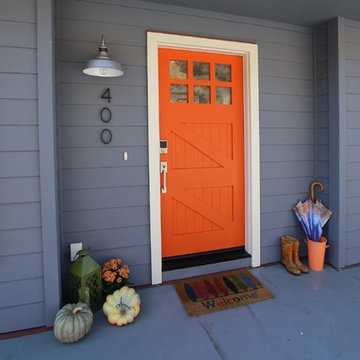
Photo of a small and blue beach style bungalow detached house in Other with wood cladding and a flat roof.
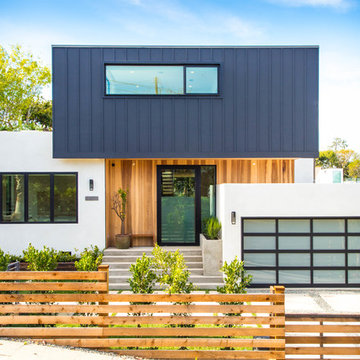
Photo of a multi-coloured coastal two floor detached house in Los Angeles with mixed cladding and a flat roof.
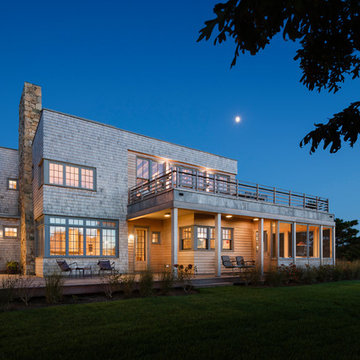
This is an example of a large and brown beach style two floor detached house in Boston with wood cladding and a flat roof.
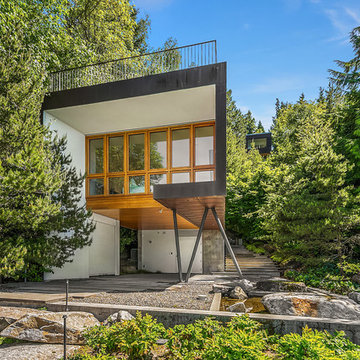
The modern architecture of the lakefront home with floor to ceiling windows and boxy frame.
This is an example of a multi-coloured beach style detached house in Seattle with mixed cladding and a flat roof.
This is an example of a multi-coloured beach style detached house in Seattle with mixed cladding and a flat roof.
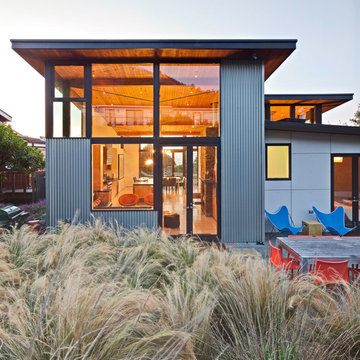
Design ideas for a large and gey beach style two floor house exterior in San Francisco with metal cladding and a flat roof.

Birchwood Construction had the pleasure of working with Jonathan Lee Architects to revitalize this beautiful waterfront cottage. Located in the historic Belvedere Club community, the home's exterior design pays homage to its original 1800s grand Southern style. To honor the iconic look of this era, Birchwood craftsmen cut and shaped custom rafter tails and an elegant, custom-made, screen door. The home is framed by a wraparound front porch providing incomparable Lake Charlevoix views.
The interior is embellished with unique flat matte-finished countertops in the kitchen. The raw look complements and contrasts with the high gloss grey tile backsplash. Custom wood paneling captures the cottage feel throughout the rest of the home. McCaffery Painting and Decorating provided the finishing touches by giving the remodeled rooms a fresh coat of paint.
Photo credit: Phoenix Photographic
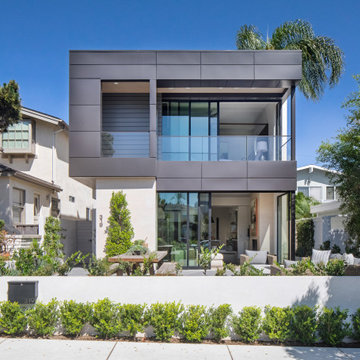
Design ideas for a black coastal two floor detached house in Orange County with metal cladding and a flat roof.
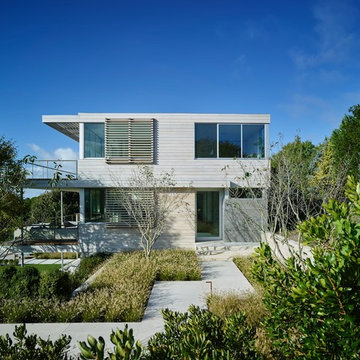
Matthew Carbone
Beige nautical two floor detached house in New York with mixed cladding and a flat roof.
Beige nautical two floor detached house in New York with mixed cladding and a flat roof.
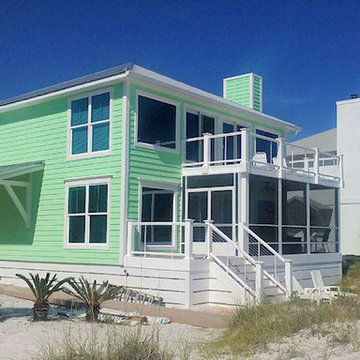
Back view of beach house features new windows, exterior paint, balcony w/cable railing; the balcony also serves as the roof for the aluminum screen room below that was built on the new Azek decks. On the left side of the house a custom made awning was built using cedar and metal roofing to provide shelter to the side entrance and also reduces the heat that is transferred from being exposed to sun. An exterior shower was installed to the right of the side entrance door. (there is a close up photo posted of the shower)
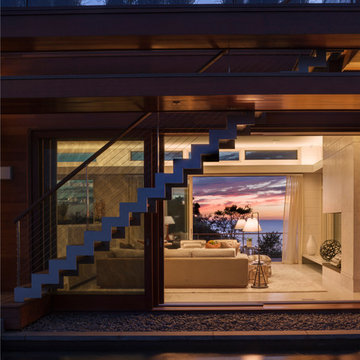
Designed for a waterfront site overlooking Cape Cod Bay, this modern house takes advantage of stunning views while negotiating steep terrain. Designed for LEED compliance, the house is constructed with sustainable and non-toxic materials, and powered with alternative energy systems, including geothermal heating and cooling, photovoltaic (solar) electricity and a residential scale wind turbine.
Landscape Architect: Stephen Stimson Associates
Builder: Cape Associates
Interior Design: Forehand + Lake
Photography: Durston Saylor
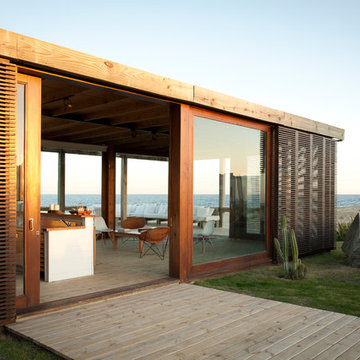
This is an example of a small coastal bungalow house exterior in Other with a flat roof.
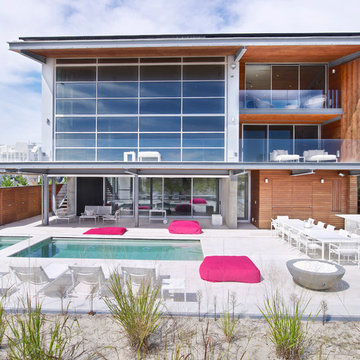
Eric Laignel
Photo of a large nautical house exterior in New York with a flat roof.
Photo of a large nautical house exterior in New York with a flat roof.
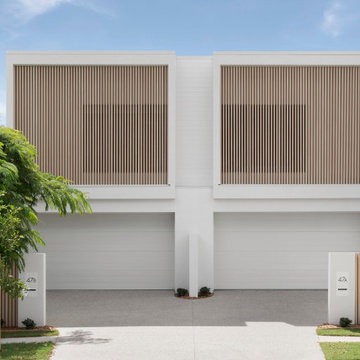
Designers: Zephyr & Stone
Product: 40 x 80 mm DecoBattens
Colour: DecoWood Natural Curly Birch
The clean lines of the timber-look aluminium battens used on the façade create an architectural design statement that heightens the homes ‘WOW’ factor. Finished in natural Curly Birch from the Australian Contemporary range by DecoWood, these battens not only add texture but provide a light and airy finishing touch to the facade.
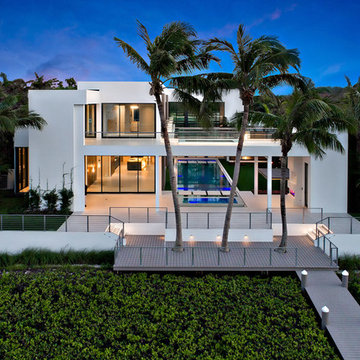
White beach style two floor detached house in Miami with a flat roof.
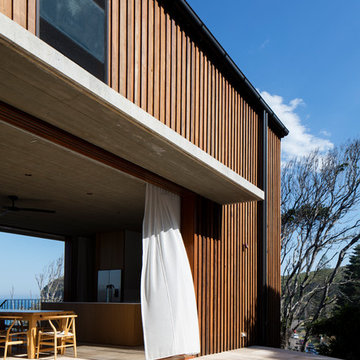
Architect - Polly Harbison. Landscaping - Michael Cooke. Photography - Brett Boardman.
Inspiration for a medium sized and brown beach style two floor detached house in Los Angeles with wood cladding, a flat roof and a metal roof.
Inspiration for a medium sized and brown beach style two floor detached house in Los Angeles with wood cladding, a flat roof and a metal roof.
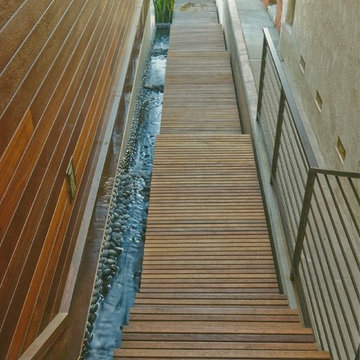
Exterior shot of Manhattan Beach walk street home with floating stairs and water feature running along side the steps. Thoughtfully designed by Steve Lazar. design+build by South Swell. DesignBuildbySouthSwell.com.
Coastal House Exterior with a Flat Roof Ideas and Designs
1