Coastal House Exterior with a Flat Roof Ideas and Designs
Refine by:
Budget
Sort by:Popular Today
101 - 120 of 1,011 photos
Item 1 of 3
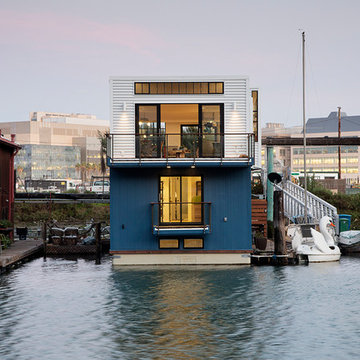
View of home on the water;
Photo by Matthew Millman
Robert Nebolon Architects; California Coastal design
San Francisco Modern, Bay Area modern residential design architects, Sustainability and green design
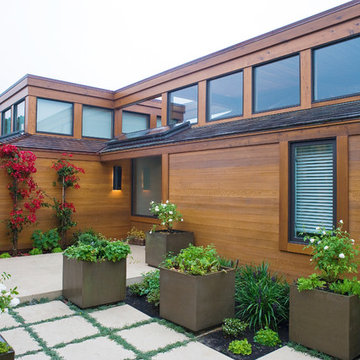
This is an example of a nautical house exterior in San Francisco with wood cladding and a flat roof.
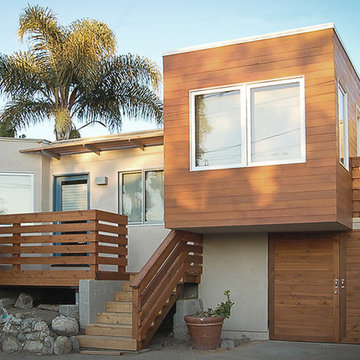
a complete renovation and addition to an existing cottage in South Laguna Beach by Orange County architecture firm, MYD studio: views of the Pacific Ocean and a cedar deck allow for indoor-outdoor living and create a connection to the surroundings.
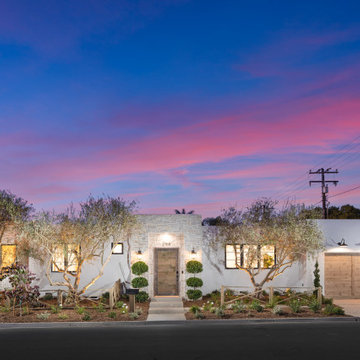
Inspiration for a medium sized and white coastal bungalow render detached house in Orange County with a flat roof, a mixed material roof and a grey roof.
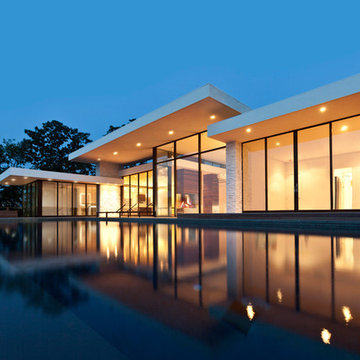
The Shinnecock elevated coast line is the setting for this modern minimalistic yet grand-scale summer residence Jendretzki LLC designed the house to embrace the stunning sunset views over the bay. The rooflines ‘float” allowing sunlight to penetrte everywhere at all times, while end to end, floor to ceiling glazing facing the bay lets the nature be seamlessly inside. The endless edge swimming pool intends to be an extension of the bay. Stone, wood, and glass delicately interacting provide for a warm, calm living.
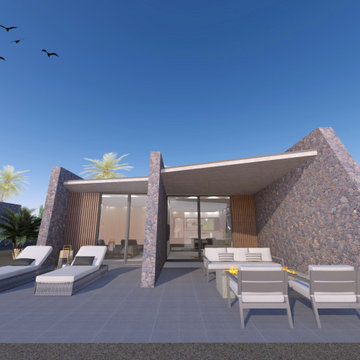
Exterior de vivienda accesible de 1 dormitorio, funcionalidad para personas con discapacidad funcional, movilidad.
Integrado en la estetica de la zona:
Sistemas bioclimáticos de ahorro energético como estudio de sombras, ventilación cruzada e inercias térmicas tenidas en cuenta
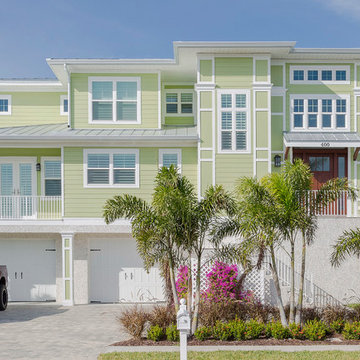
photos by Jon Cancelino Photography
Photo of a green and medium sized nautical detached house in Tampa with three floors, wood cladding, a flat roof, a shingle roof and shiplap cladding.
Photo of a green and medium sized nautical detached house in Tampa with three floors, wood cladding, a flat roof, a shingle roof and shiplap cladding.
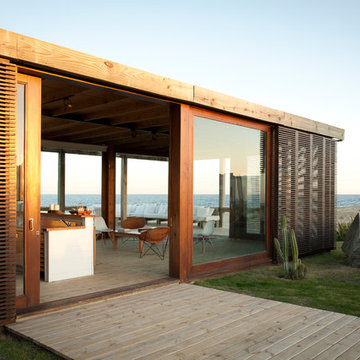
This is an example of a small coastal bungalow house exterior in Other with a flat roof.
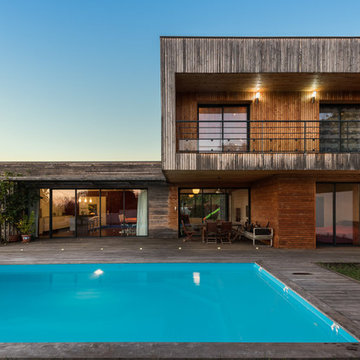
Arnaud Bertrande
Photo of a beach style detached house in Bordeaux with wood cladding and a flat roof.
Photo of a beach style detached house in Bordeaux with wood cladding and a flat roof.
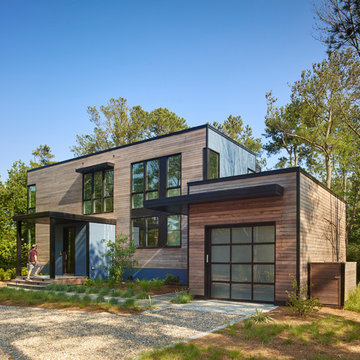
Design ideas for a coastal two floor detached house in Wilmington with wood cladding and a flat roof.
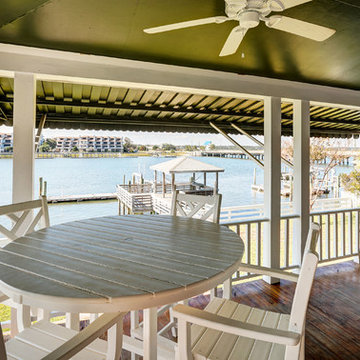
If walls could talk, the stories harbored in this Wrightsville Beach historic house on Henderson Street would go on for days. The history that pours from the front doors as guests are welcomed in was important for her new owner's to preserve while remodeling. And so, here, the cedar-shaked beach cottage stands on stilts overlooking the Intracoastal Waterway telling stories of her birth in 1941, survival of hurricanes like Hazel, hot summer nights, well over 70 Thanksgiving dinners when fresh catch from her dock was more important than the turkey baking in her kitchen, children counting shooting stars from her front porch and, now, her new life after quite a bit of reconstruction.
While maintaining every bit of history possible, each room was reevaluated closely by the owners and Schmidt Custom Builders in a collaboration to bring new life to the bones of this three-story beach beauty. New hardwoods went in to replace what was no longer able to be resurfaced to match the original flooring. New fixtures adorn every wall and ceiling to add classic modernity as well as a coat of fresh paint. Floor to ceiling windows were added to the living room to bring scenes of the water world in. And above the living room, an en suite was added as a getaway retreat for the parents of four. This master bathroom includes a wall-to-wall countertop with his and hers vanities, an enormous rainfall shower and a free-standing tub that stares off into the sound. The kitchen took on a complete new look with all new appliances, fresh white cabinets, backsplash, fixtures and countertops as it was opened up into the living room to create more space. On the outside, Schmidt Custom Builders added a custom outdoor shower to the sound side of the home and a full bar with a tap that serves as the perfect welcome to the L-shaped porch.
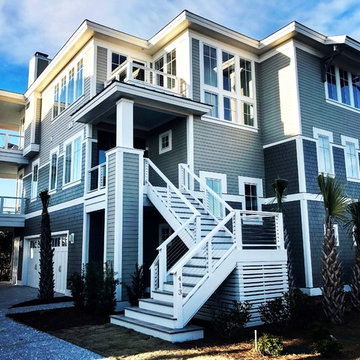
Inspiration for a large and gey beach style detached house in Wilmington with three floors, wood cladding and a flat roof.
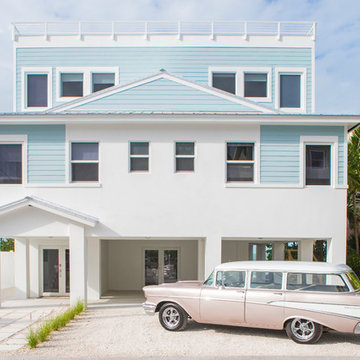
A "Happy Home" was our goal when designing this vacation home in Key Largo for a Delaware family. Lots of whites and blues accentuated by other primary colors such as orange and yellow.
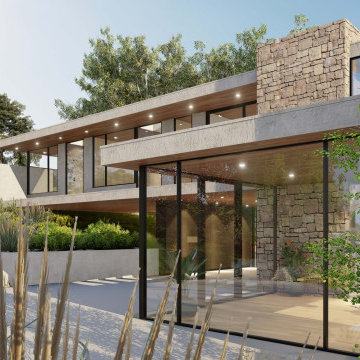
It was designed with the intention as a Holiday House for this lovely family. A modern Mediterranean home, with lots of glazing to drench the habitable room area with natural lights.
The site is located right at the Bay side to capture the entire Mornington Peninsula Bay view. The balcony on the first floor has been extended to maximize this floating experience, connecting to the sea. Same approach with our placement of an infinity pool at the lower ground floor to connect the limitless view.
Adding in some Stone features wrapping its existing fireplace from inside to outside, creating that outstanding grand Amalfi look from the entrance through juxtaposition within the architecture form.
Lounge room opens up to the infinity pool through the unique and timeless Travertine finish to create an elegant look for our Client's pool. This infinity pool or also called as a zero edge pool flows over the edges, producing a visual effect of water with no boundary.We designed this pool so that the edge appears to merge with the ocean. Hanging out in an infinity pool allows swimmers to immerse themselves in stunning landscapes and seascapes at the same time.
Overall, it is clean, minimal, and grand.
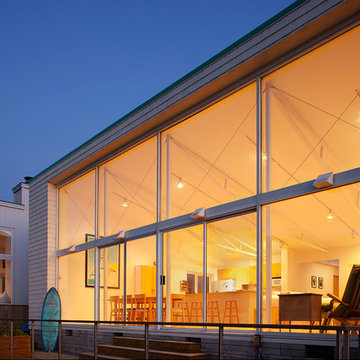
This is an example of a gey nautical bungalow glass house exterior in San Francisco with a flat roof.
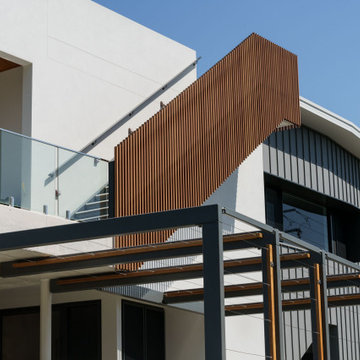
Photo of a large and multi-coloured nautical bungalow concrete detached house in Sunshine Coast with a flat roof.
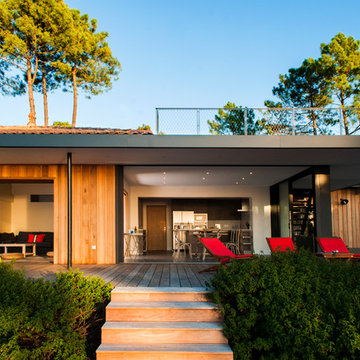
Photo of a large and brown coastal bungalow house exterior in Bordeaux with wood cladding and a flat roof.
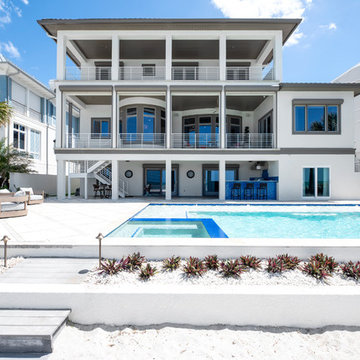
Photos by Project Focus Photography
Photo of an expansive and beige coastal render detached house in Tampa with three floors, a tiled roof and a flat roof.
Photo of an expansive and beige coastal render detached house in Tampa with three floors, a tiled roof and a flat roof.
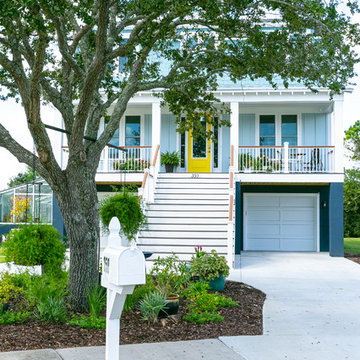
Callie Cranford, Charleston Home + Design Magazine
Design ideas for a medium sized and blue beach style two floor detached house in Charleston with mixed cladding, a flat roof and a shingle roof.
Design ideas for a medium sized and blue beach style two floor detached house in Charleston with mixed cladding, a flat roof and a shingle roof.
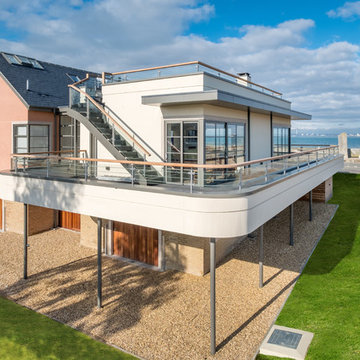
Modh Design
Large and multi-coloured coastal render detached house in Hampshire with three floors and a flat roof.
Large and multi-coloured coastal render detached house in Hampshire with three floors and a flat roof.
Coastal House Exterior with a Flat Roof Ideas and Designs
6