Rustic House Exterior with a Flat Roof Ideas and Designs
Refine by:
Budget
Sort by:Popular Today
1 - 20 of 398 photos
Item 1 of 3

The site's privacy permitted the use of extensive glass. Overhangs were calibrated to minimize summer heat gain.
Inspiration for a medium sized and black rustic detached house in Chicago with three floors, concrete fibreboard cladding, a flat roof and a green roof.
Inspiration for a medium sized and black rustic detached house in Chicago with three floors, concrete fibreboard cladding, a flat roof and a green roof.

spacecrafting
Design ideas for a medium sized and brown rustic two floor detached house in Minneapolis with concrete fibreboard cladding, a flat roof and a shingle roof.
Design ideas for a medium sized and brown rustic two floor detached house in Minneapolis with concrete fibreboard cladding, a flat roof and a shingle roof.
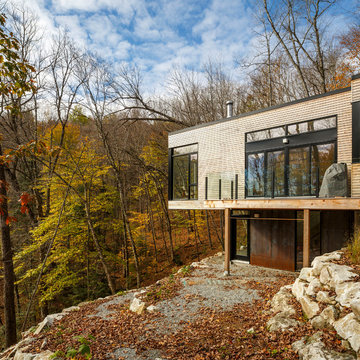
A family cottage in the Gatineau hills infused with Canadiana shifts its way over the edge of a cliff to command views of the adjacent lake. The retreat is gently embedded in the Canadian Shield; the sleeping quarters firmly set in the rock while the cantilevered family room dramatically emerges from this stone base. The modest entry visible from the road leads to an orchestrated, tranquil path entering from the forest-side of the house and moving through the space as it opens up onto the lakeside.
The house illustrates a warm approach to modernism; white oak boards wrap from wall to floor enhancing the elongated shape of the house and slabs of silver maple create the bathroom vanity. On the exterior, the main volume is wrapped with open-joint eastern white cedar while the stairwell is encased in steel; both are left unfinished to age with the elements.
On the lower level, the dormitory style sleeping quarters are again embedded into the rock. Access to the exterior is provided by a walkout from the lower level recreation room, allowing the family to easily explore nature.
Natural cooling is provided by cool air rising from the lake, passing in through the lakeside openings and out through the clerestory windows on the forest elevation. The expanse of windows engages the ephemeral foliage from the treetops to the forest floor. The softness and shadows of the filtered forest light fosters an intimate relationship between the exterior and the interior.
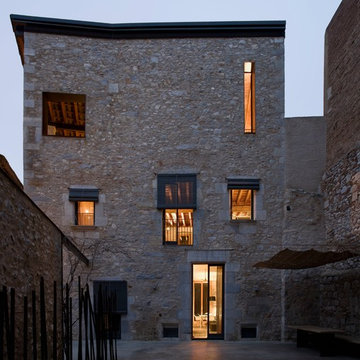
This is an example of a beige and large rustic house exterior in Barcelona with three floors, stone cladding and a flat roof.
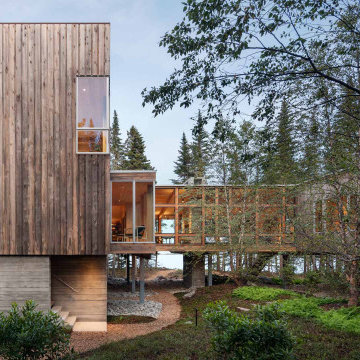
Exterior
Photo of a medium sized and brown rustic two floor detached house in Portland Maine with vinyl cladding and a flat roof.
Photo of a medium sized and brown rustic two floor detached house in Portland Maine with vinyl cladding and a flat roof.
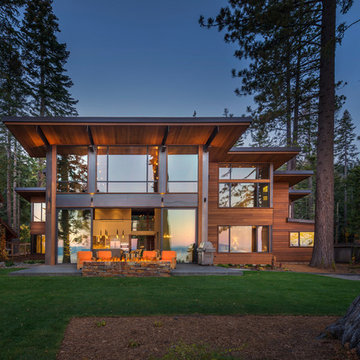
Vance Fox
Photo of a rustic two floor house exterior in Sacramento with wood cladding and a flat roof.
Photo of a rustic two floor house exterior in Sacramento with wood cladding and a flat roof.
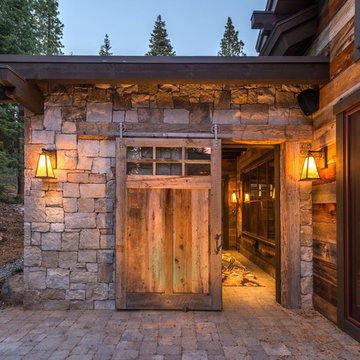
Vance Fox
Design ideas for a brown rustic bungalow house exterior in San Francisco with stone cladding and a flat roof.
Design ideas for a brown rustic bungalow house exterior in San Francisco with stone cladding and a flat roof.
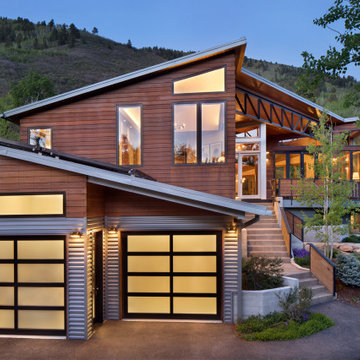
Embracing the challenge of grounding this open, light-filled space, our Aspen studio focused on comfort, ease, and high design. The built-in lounge is flanked by storage cabinets for puzzles and games for this client who loves having people over. The high-back Living Divani sofa is paired with U-Turn Benson chairs and a "Rabari" rug from Nanimarquina for casual gatherings. The throw pillows are a perfect mix of Norwegian tapestry fabric and contemporary patterns. In the child's bedroom, we added an organically shaped Vitra Living Tower, which also provides a cozy reading niche. Bold Marimekko fabric colorfully complements more traditional detailing and creates a contrast between old and new. We loved collaborating with our client on an eclectic bedroom, where everything is collected and combined in a way that allows distinctive pieces to work together. A custom walnut bed supports the owner's tatami mattress. Vintage rugs ground the space and pair well with a vintage Scandinavian chair and dresser.
Combining unexpected objects is one of our favorite ways to add liveliness and personality to a space. In the little guest bedroom, our client (a creative and passionate collector) was the inspiration behind an energetic and eclectic mix. Similarly, turning one of our client's favorite old sweaters into pillow covers and popping a Native American rug on the wall helped pull the space together. Slightly eclectic and invitingly cozy, the twin guestroom beckons for settling in to read, nap or daydream. A vintage poster from Omnibus Gallery in Aspen and an antique nightstand add period whimsy.
Joe McGuire Design is an Aspen and Boulder interior design firm bringing a uniquely holistic approach to home interiors since 2005.
For more about Joe McGuire Design, see here: https://www.joemcguiredesign.com/
To learn more about this project, see here:
https://www.joemcguiredesign.com/aspen-eclectic
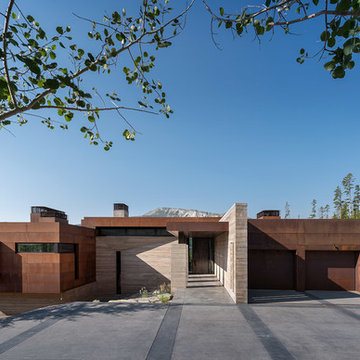
This is an example of a multi-coloured rustic detached house in Seattle with mixed cladding and a flat roof.
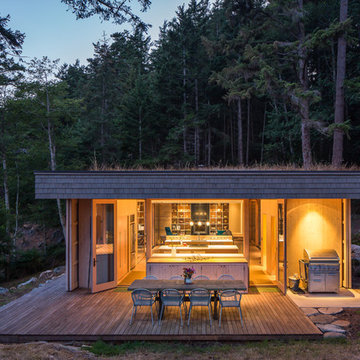
Sean Airhart
This is an example of a rustic bungalow house exterior in Seattle with wood cladding and a flat roof.
This is an example of a rustic bungalow house exterior in Seattle with wood cladding and a flat roof.
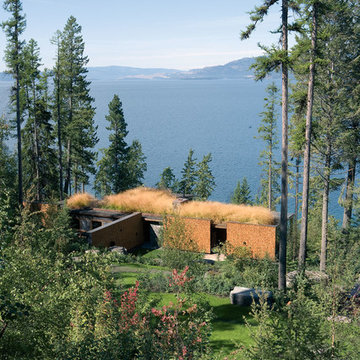
Art Gray
Inspiration for a rustic bungalow house exterior in Austin with wood cladding, a flat roof and a green roof.
Inspiration for a rustic bungalow house exterior in Austin with wood cladding, a flat roof and a green roof.
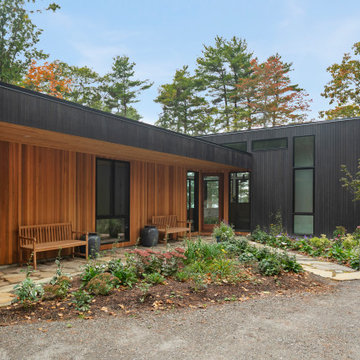
This is an example of a medium sized and black rustic bungalow detached house in Portland Maine with wood cladding and a flat roof.
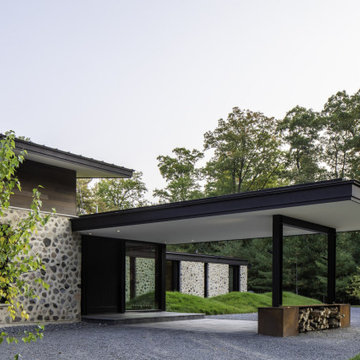
Lake living at its best. Our Northwoods retreat. Home and boathouse designed by Vetter Architects. Completed Spring 2020⠀
Size: 3 bed 4 1/2 bath
Completion Date : 2020
Our Services: Architecture
Interior Design: Amy Carmin
Photography: Ryan Hainey
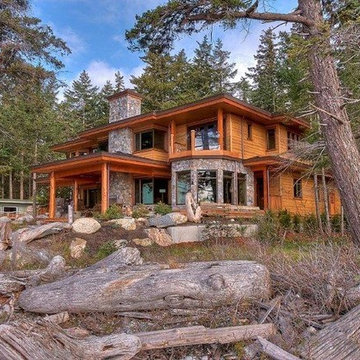
Inspiration for a large and brown rustic two floor detached house in Vancouver with mixed cladding and a flat roof.
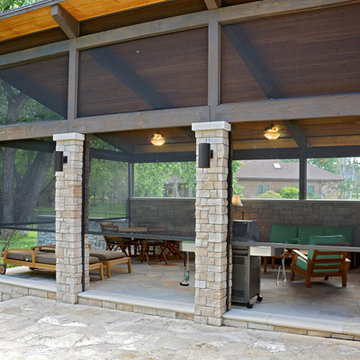
The sun can be overwhelming at times with the brightness and high temperatures. Shades are also a great way to block harmful ultra-violet rays to protect your hardwood flooring, furniture and artwork from fading. There are different types of shades that were engineered to solve a specific dilemma.
We work with clients in the Central Indiana Area. Contact us today to get started on your project. 317-273-8343
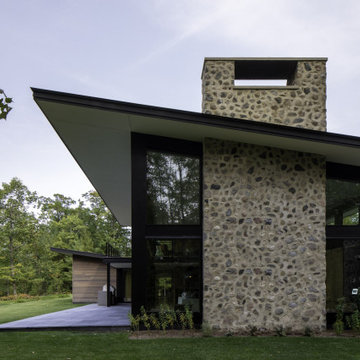
Lake living at its best. Our Northwoods retreat. Home and boathouse designed by Vetter Architects. Completed Spring 2020⠀
Size: 3 bed 4 1/2 bath
Completion Date : 2020
Our Services: Architecture
Interior Design: Amy Carmin
Photography: Ryan Hainey
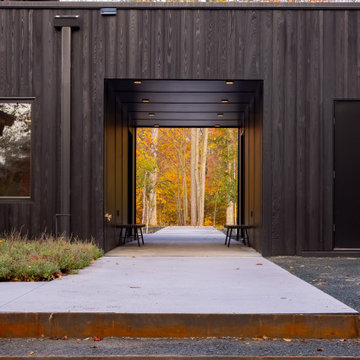
this Breezeway between the garage and house forms a portal framing natural views
Black rustic detached house in Minneapolis with wood cladding, a flat roof and board and batten cladding.
Black rustic detached house in Minneapolis with wood cladding, a flat roof and board and batten cladding.
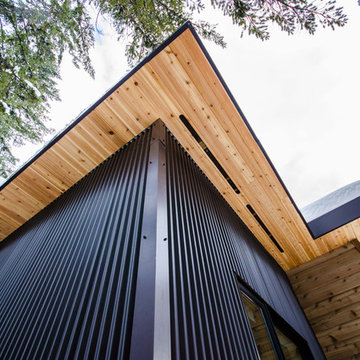
Design ideas for a large and multi-coloured rustic bungalow detached house in Vancouver with mixed cladding, a flat roof and a metal roof.
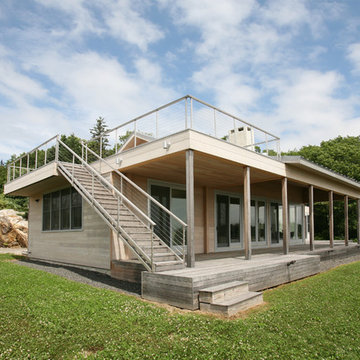
Photo of a rustic two floor house exterior in New York with wood cladding and a flat roof.
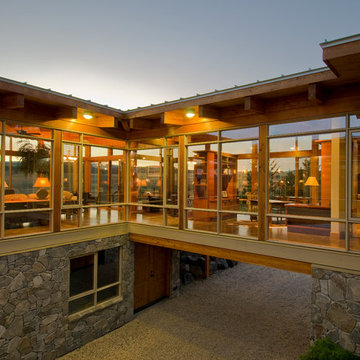
The house bridges over a swale in the land twice in the form of a C. The centre of the C is the main living area, while, together with the bridges, features floor to ceiling glazing set into a Douglas fir glulam post and beam structure. The Southern wing leads off the C to enclose the guest wing with garages below. It was important to us that the home sit quietly in its setting and was meant to have a strong connection to the land.
Rustic House Exterior with a Flat Roof Ideas and Designs
1