Industrial House Exterior with a Flat Roof Ideas and Designs
Refine by:
Budget
Sort by:Popular Today
81 - 100 of 587 photos
Item 1 of 3
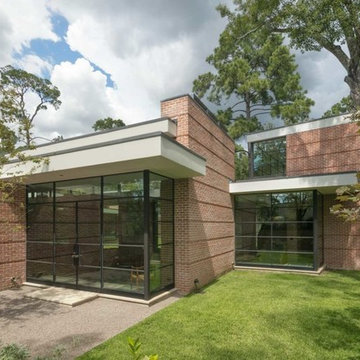
Design ideas for a medium sized and beige urban two floor brick detached house in Houston with a flat roof.
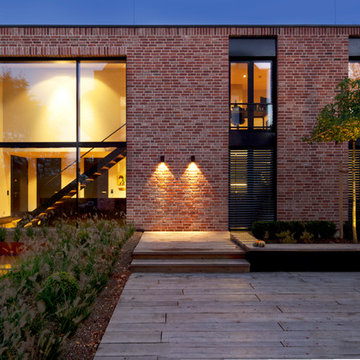
Medium sized and multi-coloured urban two floor brick detached house in Dortmund with a flat roof.
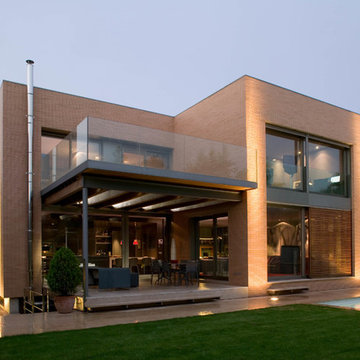
Inspiration for a medium sized and brown urban two floor brick house exterior in Barcelona with a flat roof.
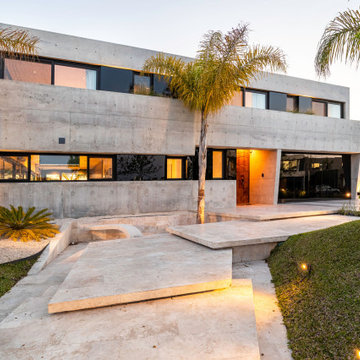
Gallery
This project was created with a unique and innovative design with the premise of integrating the comforts of the inside with the harmonious nautical environment outside, achieving the feeling of floating amongst the sailboats and cruises. The Casa Barco de Hormigon is a totally different design than what is presented in current architecture. Inspired by the moorings, sailing and cruising environment, this majestic space is completely built of concrete with nautical lines never seen in modern architectural construction, The interior of the project boasts concrete overhangs, decorative wall details that surprise and invite observation of each space to discover that each detail is designed to appreciate.
The design uses sunlight and moonlight to form geometric figures that move throughout the interior, changing the sensations according to the time of day and night, achieving design movements at different times. This natural light plays with the curved partitions and impressive staircase to make one experience every design detail with every step.
With this project, one will surely experience different environmental changes at varying moments, For instance, the jacuzzi with waterfall integrates the river elevation surrounded by 12 foot palm trees situated inside the home, overlooking the moorings and cruises, Also, an unprecedented fire table for moments in the afternoon or winters outside add to the creative design. By integrating the views of the river from each and every one of its vantage points, , this makes this design creative and innovative with maximum expression.
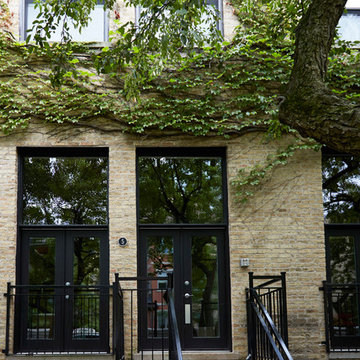
Design ideas for a beige urban brick house exterior in Chicago with three floors and a flat roof.
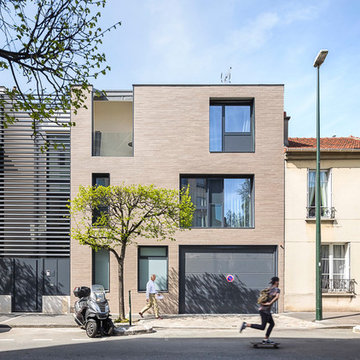
SERGIO GRAZIA
Inspiration for a brown and large urban brick terraced house in Paris with three floors and a flat roof.
Inspiration for a brown and large urban brick terraced house in Paris with three floors and a flat roof.
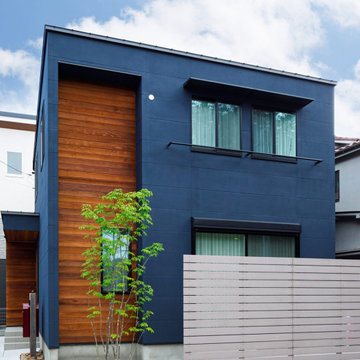
角地にあるYさんの住まいは、正面に加えて写真の南西側も印象的なデザインに設計されています。Yさんが「モダンなそば屋さん」と称する藍染のような濃紺の外壁に、板塀を思わせるアクセントウォールを組み合わせたデザイン。シンボルツリーの緑が良く映えます。
Photo of a medium sized and blue industrial two floor detached house in Tokyo Suburbs with mixed cladding, a flat roof, a metal roof and a black roof.
Photo of a medium sized and blue industrial two floor detached house in Tokyo Suburbs with mixed cladding, a flat roof, a metal roof and a black roof.
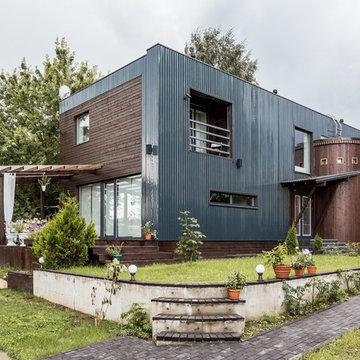
Дизайнер: Сыпченко Олеся
Фото: Ольга Шангина
Photo of an industrial two floor detached house in Moscow with mixed cladding and a flat roof.
Photo of an industrial two floor detached house in Moscow with mixed cladding and a flat roof.
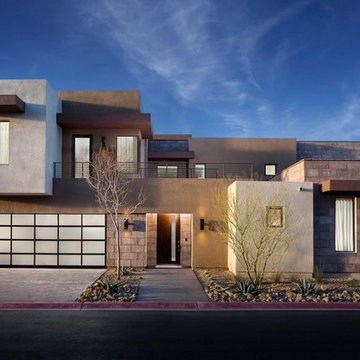
Photo of a large and multi-coloured industrial two floor detached house in Detroit with mixed cladding and a flat roof.
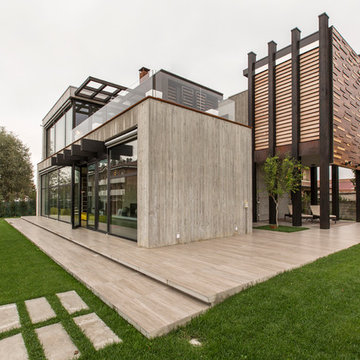
Francesca Anichini
This is an example of a large and gey industrial two floor house exterior in Bologna with concrete fibreboard cladding and a flat roof.
This is an example of a large and gey industrial two floor house exterior in Bologna with concrete fibreboard cladding and a flat roof.
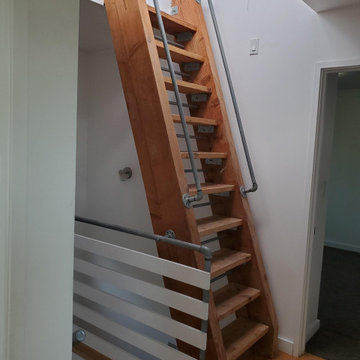
Bill Gregory
Inspiration for a small and gey urban two floor house exterior with metal cladding and a flat roof.
Inspiration for a small and gey urban two floor house exterior with metal cladding and a flat roof.
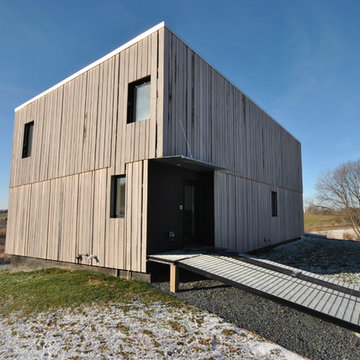
Modern countryside living! You wouldn’t think this awesome home would be located in a rural setting in Blair Wisconsin!
Design ideas for an urban house exterior in Other with wood cladding and a flat roof.
Design ideas for an urban house exterior in Other with wood cladding and a flat roof.
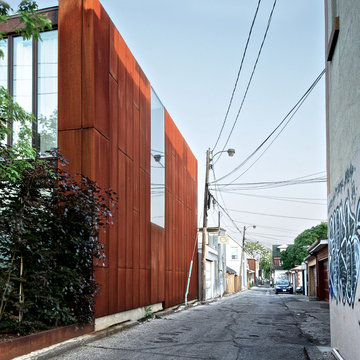
Andrew Snow Photography © Houzz 2012
My Houzz: MIllworker House
This is an example of an urban house exterior in Toronto with wood cladding and a flat roof.
This is an example of an urban house exterior in Toronto with wood cladding and a flat roof.
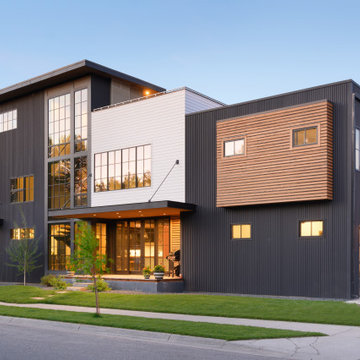
This is an example of an industrial detached house in Other with three floors, mixed cladding and a flat roof.
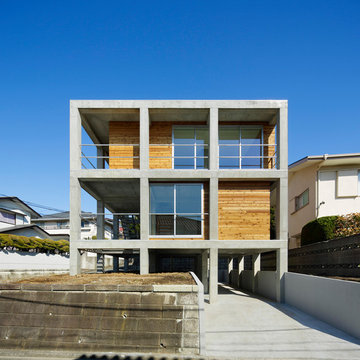
藤井浩司/ナカサアンドパートナーズ
Inspiration for a gey industrial house exterior in Other with a flat roof.
Inspiration for a gey industrial house exterior in Other with a flat roof.
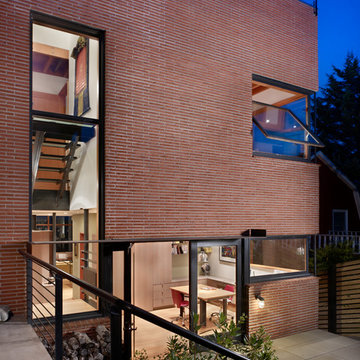
Benjamin Benschneider
This is an example of a red urban brick house exterior in Seattle with a flat roof.
This is an example of a red urban brick house exterior in Seattle with a flat roof.
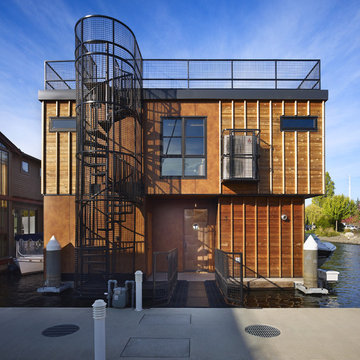
Entry side boarding ramp with spiral stair to the roof top putting green. Photography by Ben Benschneider.
This is an example of a brown and small urban two floor detached house in Seattle with mixed cladding, a flat roof and a green roof.
This is an example of a brown and small urban two floor detached house in Seattle with mixed cladding, a flat roof and a green roof.
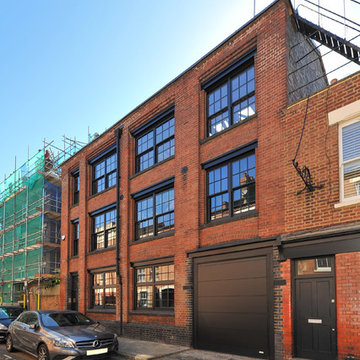
Victorian warehouse converted into a family home.
Black timber windows manufactured in Accoya.
This is an example of an urban house exterior in London with three floors and a flat roof.
This is an example of an urban house exterior in London with three floors and a flat roof.
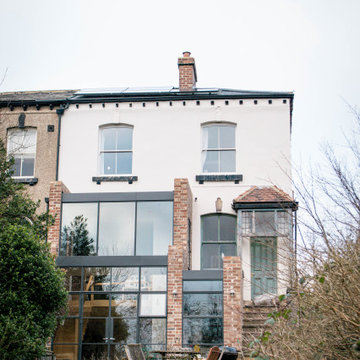
Two storey rear extension to a Victorian property that sits on a site with a large level change. The extension has a large double height space that connects the entrance and lounge areas to the Kitchen/Dining/Living and garden below. The space is filled with natural light due to the large expanses of crittall glazing, also allowing for amazing views over the landscape that falls away. Extension and house remodel by Butterfield Architecture Ltd.
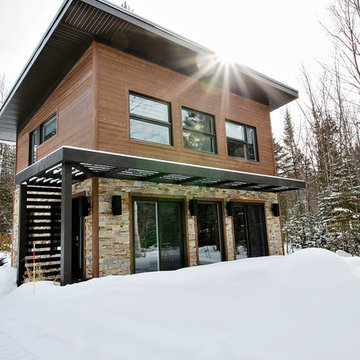
Facede. Crédit photo Olivier St-Onge
Design ideas for a small and brown urban two floor house exterior in Montreal with vinyl cladding and a flat roof.
Design ideas for a small and brown urban two floor house exterior in Montreal with vinyl cladding and a flat roof.
Industrial House Exterior with a Flat Roof Ideas and Designs
5