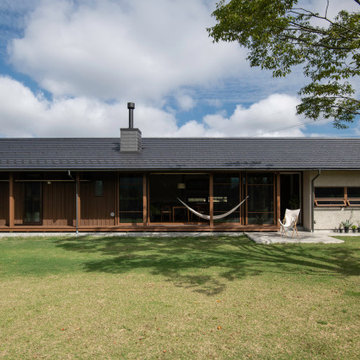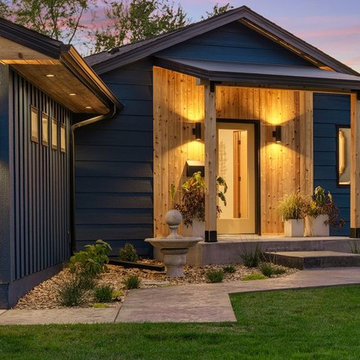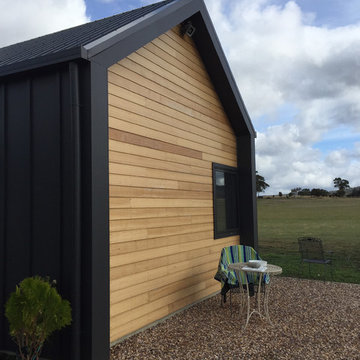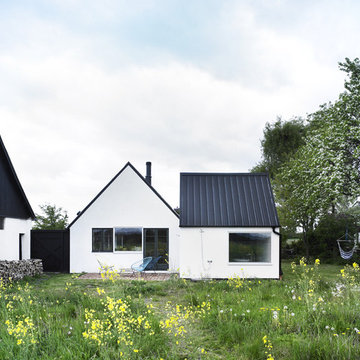Scandinavian House Exterior Ideas and Designs
Refine by:
Budget
Sort by:Popular Today
141 - 160 of 11,318 photos
Item 1 of 3
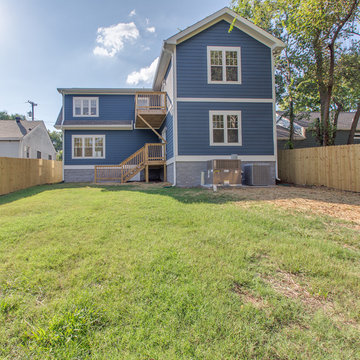
Audrey Spillman
Photo of a large and blue scandinavian two floor house exterior in Nashville with concrete fibreboard cladding and a pitched roof.
Photo of a large and blue scandinavian two floor house exterior in Nashville with concrete fibreboard cladding and a pitched roof.
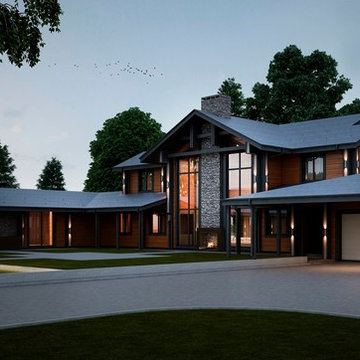
Айибов Вадим Way-Project.com
This is an example of a large scandinavian two floor detached house in Moscow with wood cladding and a tiled roof.
This is an example of a large scandinavian two floor detached house in Moscow with wood cladding and a tiled roof.
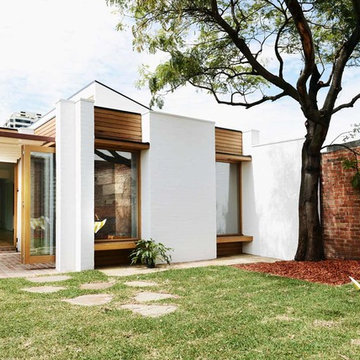
Photo of a medium sized and white scandinavian bungalow brick house exterior in Melbourne with a flat roof.
Find the right local pro for your project
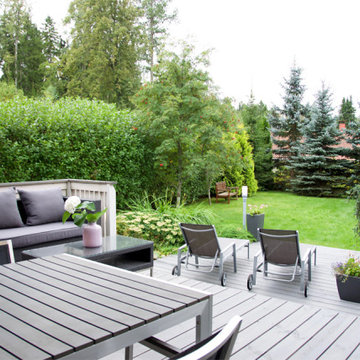
Residential project, Helsinki, wood house. idadesignoy, idadesignwork, interior, interior design, home design, wood house interior, sisustus, sisustussuunnittelu, tilasuunnittelu, kotisuunnittelu, puutalo

Inspired by the traditional Scandinavian architectural vernacular, we adopted various design elements and further expressed them with a robust materiality palette in a more contemporary manner.
– DGK Architects
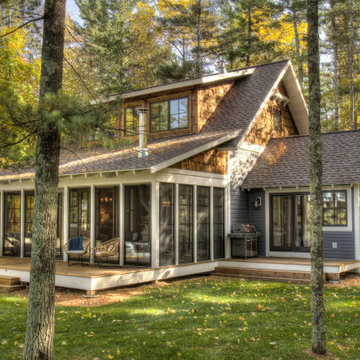
Small and multi-coloured scandinavian detached house in Minneapolis with three floors, a pitched roof and a mixed material roof.
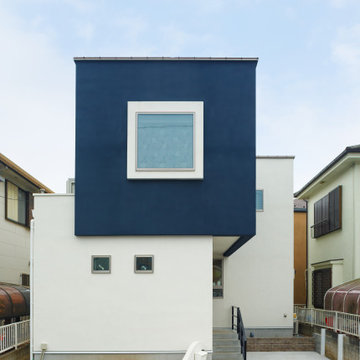
キューブを組み合わせた立体的なモダンテイストの外観。スクエアの窓は、まるで絵画を飾り付けたようです。2階の外壁をネイビー、1階を白壁にすることで浮遊感を持たせたデザインです。
Photo of a small and white scandinavian two floor detached house in Tokyo Suburbs with a flat roof and a metal roof.
Photo of a small and white scandinavian two floor detached house in Tokyo Suburbs with a flat roof and a metal roof.
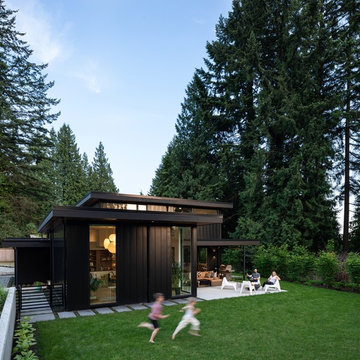
Design ideas for a black scandinavian detached house in Vancouver with a lean-to roof and metal cladding.
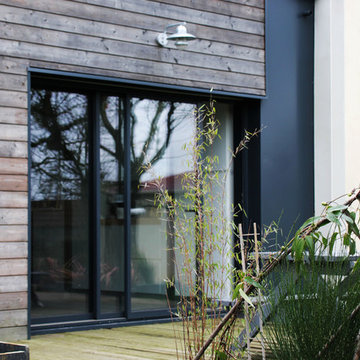
Après la réalisation d'une extension pour créer une nouvelle cuisine, le projet à consister à créer une élément sur mesure pour cacher la TV ranger les éléments hi-fi multimédia et habiller un insert de cheminée. Le projet est en chêne brun massif, MDF laqué mat, tôle perforée trèfle, acier plier noirci.
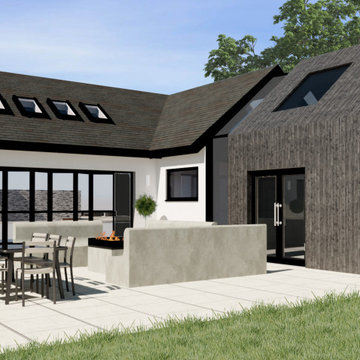
Full bungalow refurb with permitted development rear extension pitched to match the falls of the existing roof. Using charred timber cladding with a fully glazed link. The design breaks the tradition of a flat roof infill extension - instead opting to increase the L shape of the building - to create an external courtyard for social occasions and entertaining.
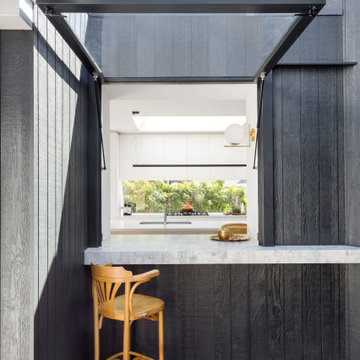
Servery Window
Medium sized and black scandinavian bungalow detached house in Melbourne with wood cladding, a pitched roof and a metal roof.
Medium sized and black scandinavian bungalow detached house in Melbourne with wood cladding, a pitched roof and a metal roof.
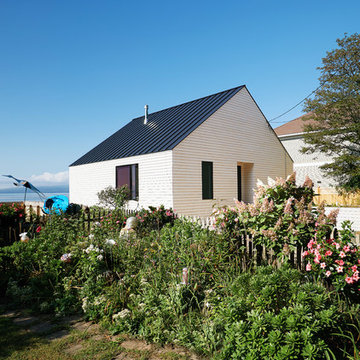
Design ideas for a small and white scandi bungalow detached house in Burlington with wood cladding, a pitched roof and a metal roof.
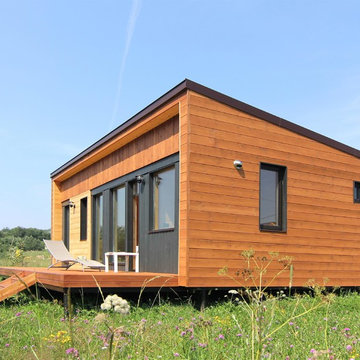
фото
Photo of a small and brown scandi bungalow detached house in Moscow with wood cladding, a lean-to roof and a metal roof.
Photo of a small and brown scandi bungalow detached house in Moscow with wood cladding, a lean-to roof and a metal roof.
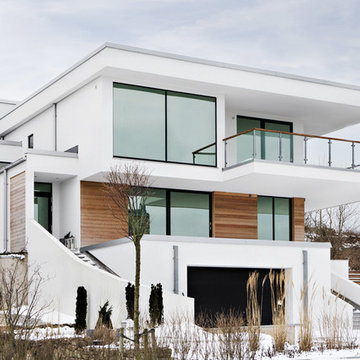
Photo of a white and medium sized scandinavian concrete house exterior in Gothenburg with three floors and a flat roof.
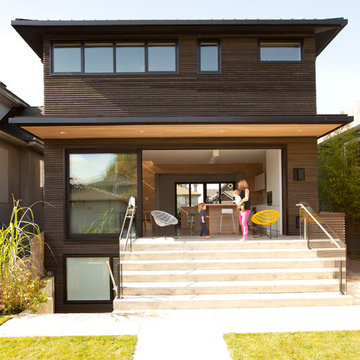
Janis Nicolay
Design ideas for a brown scandi two floor house exterior in Vancouver with wood cladding and a flat roof.
Design ideas for a brown scandi two floor house exterior in Vancouver with wood cladding and a flat roof.
Scandinavian House Exterior Ideas and Designs
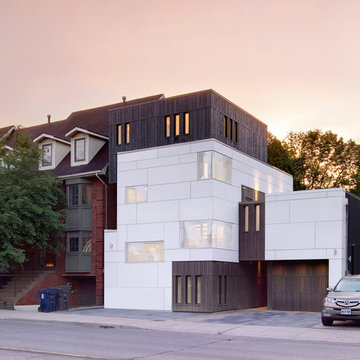
Large and white scandinavian house exterior in Toronto with three floors and concrete fibreboard cladding.
8
