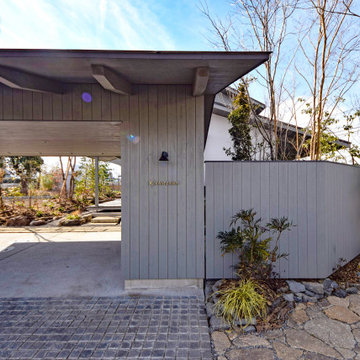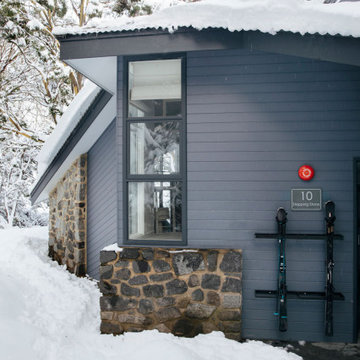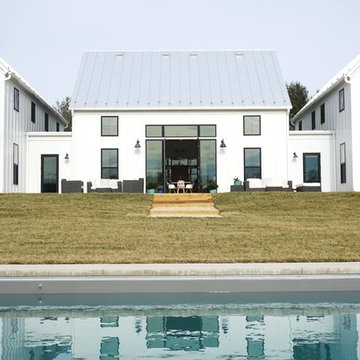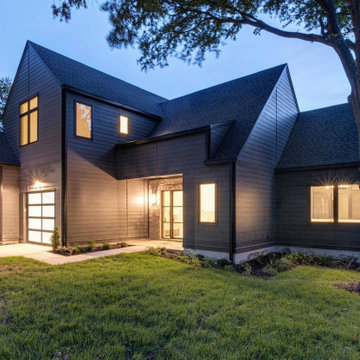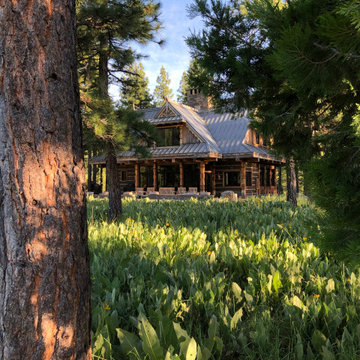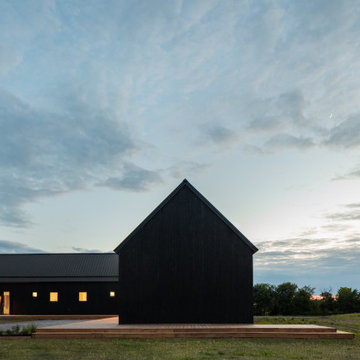Scandinavian House Exterior Ideas and Designs
Refine by:
Budget
Sort by:Popular Today
201 - 220 of 11,361 photos
Item 1 of 3
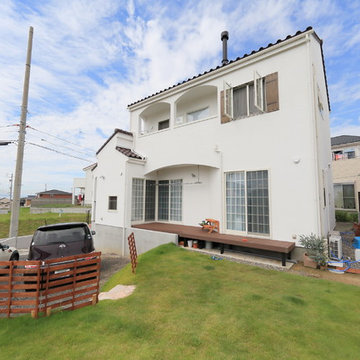
Medium sized and white scandinavian two floor render detached house in Other with a pitched roof and a tiled roof.
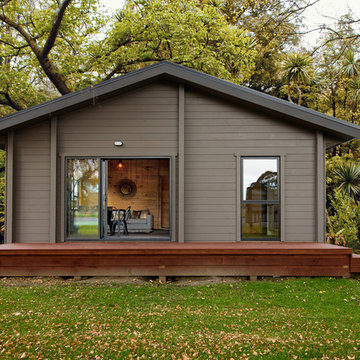
Photo of a small and gey scandinavian bungalow detached house in Christchurch with wood cladding, a pitched roof and a metal roof.
Find the right local pro for your project
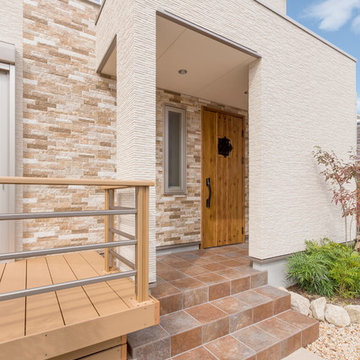
自然石をふんだんに使った外構。
目地無のサイディング「ニチハ『Fuge』」を採用。
This is an example of a scandinavian house exterior in Other.
This is an example of a scandinavian house exterior in Other.
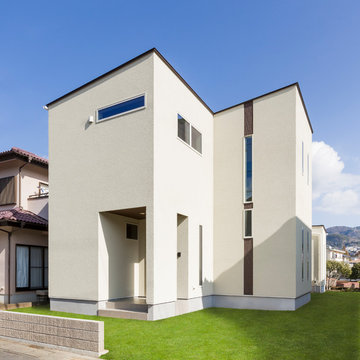
塗り壁のような優しい風合い…実は塗り壁では無くALCです。目地無し工法という新しい技術を採用しています。オフホワイトを基調にブラウンを差し色にすることで、質感・デザイン共に甘すぎない可愛らしさに仕上がりました。
White scandinavian detached house in Other.
White scandinavian detached house in Other.
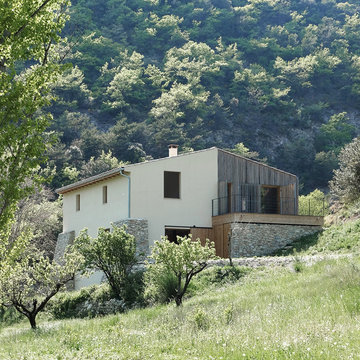
Photo of a large and brown scandi two floor detached house in Paris with mixed cladding, a pitched roof and a tiled roof.

Design ideas for a small and white scandinavian two floor detached house in Seattle with concrete fibreboard cladding, a pitched roof, a shingle roof, a black roof and board and batten cladding.
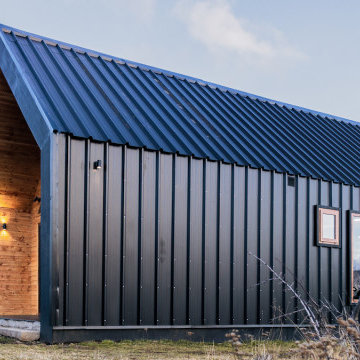
“Consiste en una vivienda unifamiliar ubicada en una zona de clima extremo. Para la forma de la casa era fundamental respetar dos elementos importantes, por un lado una forma que proporcione confort térmico considerando el clima extremo, y por otro lado, una forma simple que respete la arquitectura del lugar. ”
Al estar ubicada en un terreno de media hectárea, la casa se posicionó de manera alargada, dejando todos los recintos con orientación Sur, para aprovechar de esta manera la mayor cantidad de luz natural. En esta distribución se proyectan 3 volúmenes, en donde el principal y central alberga los recintos comunes, como son salón, comedor y cocina y que a través de su doble altura permite tener un espacio amplio e iluminado.
En un volumen lateral se dejó el dormitorio principal y en el otro extremo la zona de barbacoa. La estructura de la casa está planteada en madera, mezclando pilares, envigados y tabiques de madera con paneles SIP. Los revestimientos exteriores son de madera de pino radiata tinte natural y zinc miniwave color antracita.
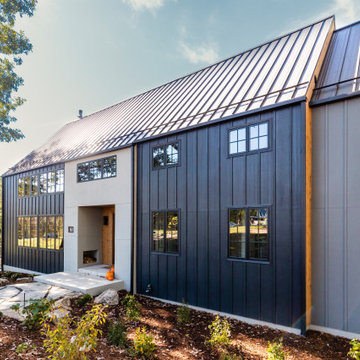
Design ideas for a large and black scandi two floor detached house in Other with mixed cladding, a metal roof and board and batten cladding.
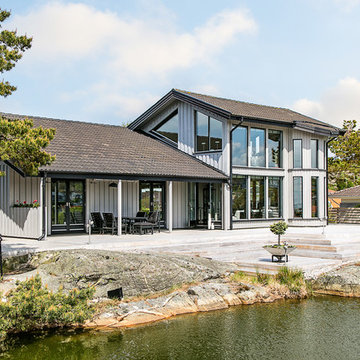
Erik Olsson Fastighetsförmedling
This is an example of a beige and large scandi two floor house exterior in Gothenburg with wood cladding and a pitched roof.
This is an example of a beige and large scandi two floor house exterior in Gothenburg with wood cladding and a pitched roof.
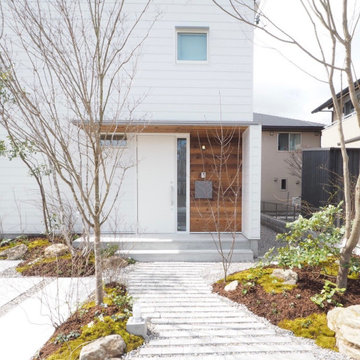
「家の顔」といえる玄関までのアプローチ。四季折々の表情を見せてくれるので、毎日家に帰るのがもっと楽しみになります。
This is an example of a medium sized and white scandi two floor detached house in Other with mixed cladding, a pitched roof, a metal roof and a grey roof.
This is an example of a medium sized and white scandi two floor detached house in Other with mixed cladding, a pitched roof, a metal roof and a grey roof.
Scandinavian House Exterior Ideas and Designs
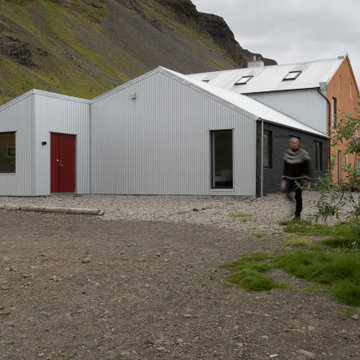
The Guesthouse Nýp at Skarðsströnd is situated on a former sheep farm overlooking the Breiðafjörður Nature Reserve in western Iceland. Originally constructed as a farmhouse in 1936, the building was deserted in the 1970s, slowly falling into disrepair before the new owners eventually began rebuilding in 2001. Since 2006, it has come to be known as a cultural hub of sorts, playing host to various exhibitions, lectures, courses and workshops.
The brief was to conceive a design that would make better use of the existing facilities, allowing for more multifunctional spaces for various cultural activities. This not only involved renovating the main house, but also rebuilding and enlarging the adjoining sheep-shed. Nýp’s first guests arrived in 2013 and where accommodated in two of the four bedrooms in the remodelled farmhouse. The reimagined sheep shed added a further three ensuite guestrooms with a separate entrance. This offers the owners greater flexibility, with the possibility of hosting larger events in the main house without disturbing guests. The new entrance hall and connection to the farmhouse has been given generous dimensions allowing it to double as an exhibition space.
The main house is divided vertically in two volumes with the original living quarters to the south and a barn for hay storage to the North. Bua inserted an additional floor into the barn to create a raised event space with a series of new openings capturing views to the mountains and the fjord. Driftwood, salvaged from a neighbouring beach, has been used as columns to support the new floor. Steel handrails, timber doors and beams have been salvaged from building sites in Reykjavik old town.
The ruins of concrete foundations have been repurposed to form a structured kitchen garden. A steel and polycarbonate structure has been bolted to the top of one concrete bay to create a tall greenhouse, also used by the client as an extra sitting room in the warmer months.
Staying true to Nýp’s ethos of sustainability and slow tourism, Studio Bua took a vernacular approach with a form based on local turf homes and a gradual renovation that focused on restoring and reinterpreting historical features while making full use of local labour, techniques and materials such as stone-turf retaining walls and tiles handmade from local clay.
Since the end of the 19th century, the combination of timber frame and corrugated metal cladding has been widespread throughout Iceland, replacing the traditional turf house. The prevailing wind comes down the valley from the north and east, and so it was decided to overclad the rear of the building and the new extension in corrugated aluzinc - one of the few materials proven to withstand the extreme weather.
In the 1930's concrete was the wonder material, even used as window frames in the case of Nýp farmhouse! The aggregate for the house is rather course with pebbles sourced from the beach below, giving it a special character. Where possible the original concrete walls have been retained and exposed, both internally and externally. The 'front' facades towards the access road and fjord have been repaired and given a thin silicate render (in the original colours) which allows the texture of the concrete to show through.
The project was developed and built in phases and on a modest budget. The site team was made up of local builders and craftsmen including the neighbouring farmer – who happened to own a cement truck. A specialist local mason restored the fragile concrete walls, none of which were reinforced.
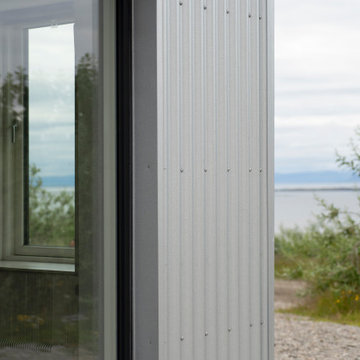
The Guesthouse Nýp at Skarðsströnd is situated on a former sheep farm overlooking the Breiðafjörður Nature Reserve in western Iceland. Originally constructed as a farmhouse in 1936, the building was deserted in the 1970s, slowly falling into disrepair before the new owners eventually began rebuilding in 2001. Since 2006, it has come to be known as a cultural hub of sorts, playing host to various exhibitions, lectures, courses and workshops.
The brief was to conceive a design that would make better use of the existing facilities, allowing for more multifunctional spaces for various cultural activities. This not only involved renovating the main house, but also rebuilding and enlarging the adjoining sheep-shed. Nýp’s first guests arrived in 2013 and where accommodated in two of the four bedrooms in the remodelled farmhouse. The reimagined sheep shed added a further three ensuite guestrooms with a separate entrance. This offers the owners greater flexibility, with the possibility of hosting larger events in the main house without disturbing guests. The new entrance hall and connection to the farmhouse has been given generous dimensions allowing it to double as an exhibition space.
The main house is divided vertically in two volumes with the original living quarters to the south and a barn for hay storage to the North. Bua inserted an additional floor into the barn to create a raised event space with a series of new openings capturing views to the mountains and the fjord. Driftwood, salvaged from a neighbouring beach, has been used as columns to support the new floor. Steel handrails, timber doors and beams have been salvaged from building sites in Reykjavik old town.
The ruins of concrete foundations have been repurposed to form a structured kitchen garden. A steel and polycarbonate structure has been bolted to the top of one concrete bay to create a tall greenhouse, also used by the client as an extra sitting room in the warmer months.
Staying true to Nýp’s ethos of sustainability and slow tourism, Studio Bua took a vernacular approach with a form based on local turf homes and a gradual renovation that focused on restoring and reinterpreting historical features while making full use of local labour, techniques and materials such as stone-turf retaining walls and tiles handmade from local clay.
Since the end of the 19th century, the combination of timber frame and corrugated metal cladding has been widespread throughout Iceland, replacing the traditional turf house. The prevailing wind comes down the valley from the north and east, and so it was decided to overclad the rear of the building and the new extension in corrugated aluzinc - one of the few materials proven to withstand the extreme weather.
In the 1930's concrete was the wonder material, even used as window frames in the case of Nýp farmhouse! The aggregate for the house is rather course with pebbles sourced from the beach below, giving it a special character. Where possible the original concrete walls have been retained and exposed, both internally and externally. The 'front' facades towards the access road and fjord have been repaired and given a thin silicate render (in the original colours) which allows the texture of the concrete to show through.
The project was developed and built in phases and on a modest budget. The site team was made up of local builders and craftsmen including the neighbouring farmer – who happened to own a cement truck. A specialist local mason restored the fragile concrete walls, none of which were reinforced.
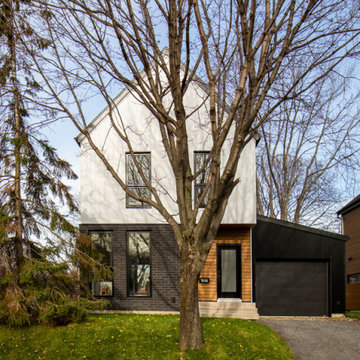
C'est le retour en force de la maison blanche. La résidence Gilbert Poulin a tout de celle-ci: des lignes minimaliste, un décor très épuré et bien sûr l’omniprésence du blanc rappelle le style scandinave.
11

