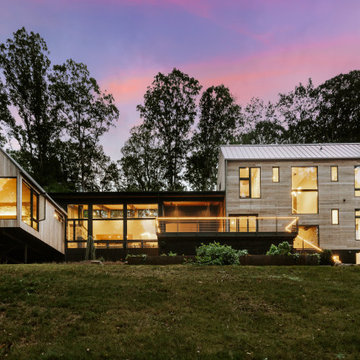Scandinavian House Exterior with a Grey Roof Ideas and Designs
Refine by:
Budget
Sort by:Popular Today
1 - 20 of 334 photos
Item 1 of 3

Inspiration for a medium sized and white scandi bungalow brick detached house in Dallas with a hip roof, a shingle roof and a grey roof.

片流れの屋根が印象的なシンプルなファサード。
外壁のグリーンと木製の玄関ドアがナチュラルなあたたかみを感じさせる。
シンプルな外観に合わせ、庇も出来るだけスッキリと見えるようデザインした。
Inspiration for a green and medium sized scandi bungalow detached house in Other with a lean-to roof, a metal roof, metal cladding, a grey roof and board and batten cladding.
Inspiration for a green and medium sized scandi bungalow detached house in Other with a lean-to roof, a metal roof, metal cladding, a grey roof and board and batten cladding.

Фасад дома облицован скандинавской тонкопиленой доской с поднятым ворсом, окрашенной на производстве.
Оконные откосы и декор — из сухой строганой доски толщиной 45мм.

Design ideas for a medium sized and beige scandi two floor detached house in Minneapolis with mixed cladding, a butterfly roof, a shingle roof and a grey roof.
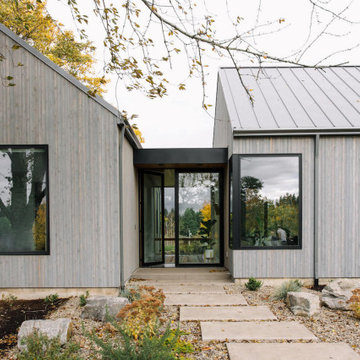
Design ideas for a scandinavian bungalow detached house in Portland with wood cladding, a metal roof and a grey roof.
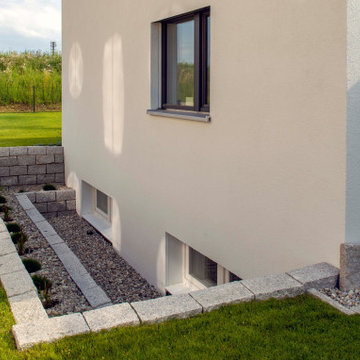
Aufnahmen: Michael Voit
Photo of a white scandinavian two floor render detached house in Munich with a pitched roof, a tiled roof and a grey roof.
Photo of a white scandinavian two floor render detached house in Munich with a pitched roof, a tiled roof and a grey roof.

A single-story ranch house in Austin received a new look with a two-story addition, limewashed brick, black architectural windows, and new landscaping.
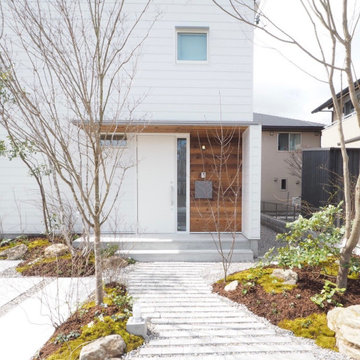
「家の顔」といえる玄関までのアプローチ。四季折々の表情を見せてくれるので、毎日家に帰るのがもっと楽しみになります。
This is an example of a medium sized and white scandi two floor detached house in Other with mixed cladding, a pitched roof, a metal roof and a grey roof.
This is an example of a medium sized and white scandi two floor detached house in Other with mixed cladding, a pitched roof, a metal roof and a grey roof.
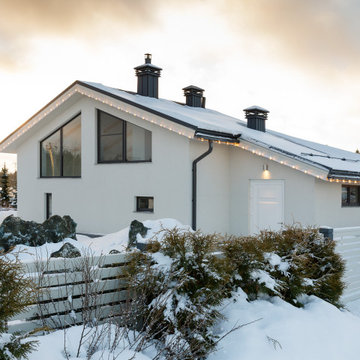
Photo of a medium sized and white scandinavian split-level render detached house in Saint Petersburg with a pitched roof, a tiled roof and a grey roof.
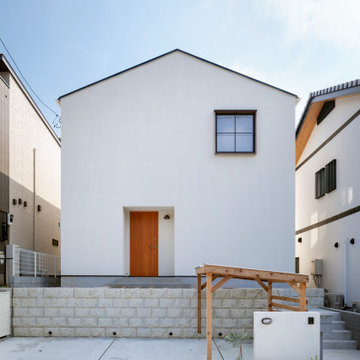
鎌倉市に立つ住宅。切妻屋根と木枠に格子のついた窓をという施主の要望に応えた外観。
Design ideas for a medium sized and white scandi two floor detached house in Other with a pitched roof, a tiled roof and a grey roof.
Design ideas for a medium sized and white scandi two floor detached house in Other with a pitched roof, a tiled roof and a grey roof.
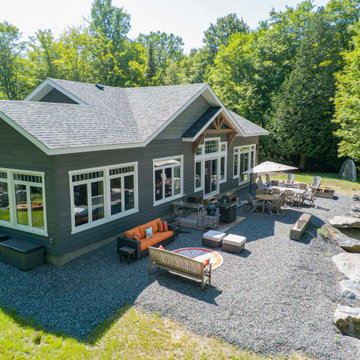
Inspiration for a medium sized and gey scandinavian bungalow detached house in Toronto with wood cladding, a pitched roof, a shingle roof, a grey roof and shiplap cladding.

I built this on my property for my aging father who has some health issues. Handicap accessibility was a factor in design. His dream has always been to try retire to a cabin in the woods. This is what he got.
It is a 1 bedroom, 1 bath with a great room. It is 600 sqft of AC space. The footprint is 40' x 26' overall.
The site was the former home of our pig pen. I only had to take 1 tree to make this work and I planted 3 in its place. The axis is set from root ball to root ball. The rear center is aligned with mean sunset and is visible across a wetland.
The goal was to make the home feel like it was floating in the palms. The geometry had to simple and I didn't want it feeling heavy on the land so I cantilevered the structure beyond exposed foundation walls. My barn is nearby and it features old 1950's "S" corrugated metal panel walls. I used the same panel profile for my siding. I ran it vertical to math the barn, but also to balance the length of the structure and stretch the high point into the canopy, visually. The wood is all Southern Yellow Pine. This material came from clearing at the Babcock Ranch Development site. I ran it through the structure, end to end and horizontally, to create a seamless feel and to stretch the space. It worked. It feels MUCH bigger than it is.
I milled the material to specific sizes in specific areas to create precise alignments. Floor starters align with base. Wall tops adjoin ceiling starters to create the illusion of a seamless board. All light fixtures, HVAC supports, cabinets, switches, outlets, are set specifically to wood joints. The front and rear porch wood has three different milling profiles so the hypotenuse on the ceilings, align with the walls, and yield an aligned deck board below. Yes, I over did it. It is spectacular in its detailing. That's the benefit of small spaces.
Concrete counters and IKEA cabinets round out the conversation.
For those who could not live in a tiny house, I offer the Tiny-ish House.
Photos by Ryan Gamma
Staging by iStage Homes
Design assistance by Jimmy Thornton
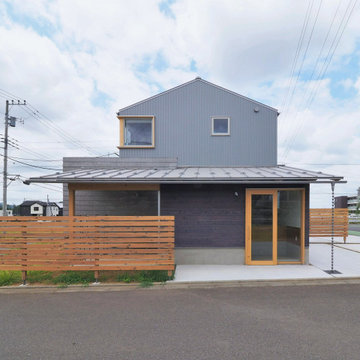
Photo of a medium sized and black scandi two floor detached house in Other with wood cladding, a pitched roof, a metal roof, a grey roof and shingles.
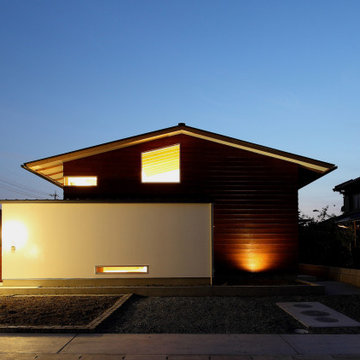
写真 | 堀 隆之
Inspiration for a medium sized and brown scandi bungalow detached house in Other with wood cladding, a pitched roof, a metal roof, a grey roof and shiplap cladding.
Inspiration for a medium sized and brown scandi bungalow detached house in Other with wood cladding, a pitched roof, a metal roof, a grey roof and shiplap cladding.
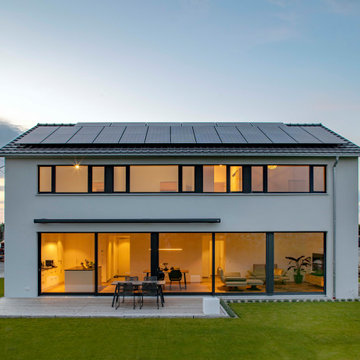
Aufnahmen: Michael Voit
Design ideas for a white scandi two floor render detached house in Munich with a pitched roof, a tiled roof and a grey roof.
Design ideas for a white scandi two floor render detached house in Munich with a pitched roof, a tiled roof and a grey roof.

Entry of the "Primordial House", a modern duplex by DVW
Inspiration for a small and gey scandinavian bungalow semi-detached house in New Orleans with wood cladding, a pitched roof, a metal roof and a grey roof.
Inspiration for a small and gey scandinavian bungalow semi-detached house in New Orleans with wood cladding, a pitched roof, a metal roof and a grey roof.

I built this on my property for my aging father who has some health issues. Handicap accessibility was a factor in design. His dream has always been to try retire to a cabin in the woods. This is what he got.
It is a 1 bedroom, 1 bath with a great room. It is 600 sqft of AC space. The footprint is 40' x 26' overall.
The site was the former home of our pig pen. I only had to take 1 tree to make this work and I planted 3 in its place. The axis is set from root ball to root ball. The rear center is aligned with mean sunset and is visible across a wetland.
The goal was to make the home feel like it was floating in the palms. The geometry had to simple and I didn't want it feeling heavy on the land so I cantilevered the structure beyond exposed foundation walls. My barn is nearby and it features old 1950's "S" corrugated metal panel walls. I used the same panel profile for my siding. I ran it vertical to match the barn, but also to balance the length of the structure and stretch the high point into the canopy, visually. The wood is all Southern Yellow Pine. This material came from clearing at the Babcock Ranch Development site. I ran it through the structure, end to end and horizontally, to create a seamless feel and to stretch the space. It worked. It feels MUCH bigger than it is.
I milled the material to specific sizes in specific areas to create precise alignments. Floor starters align with base. Wall tops adjoin ceiling starters to create the illusion of a seamless board. All light fixtures, HVAC supports, cabinets, switches, outlets, are set specifically to wood joints. The front and rear porch wood has three different milling profiles so the hypotenuse on the ceilings, align with the walls, and yield an aligned deck board below. Yes, I over did it. It is spectacular in its detailing. That's the benefit of small spaces.
Concrete counters and IKEA cabinets round out the conversation.
For those who cannot live tiny, I offer the Tiny-ish House.
Photos by Ryan Gamma
Staging by iStage Homes
Design Assistance Jimmy Thornton
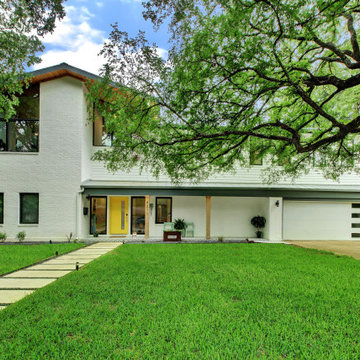
A single-story ranch house in Austin received a new look with a two-story addition, limewashed brick, black architectural windows, and new landscaping.
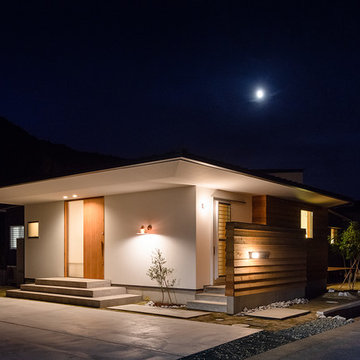
のどかな環境に佇むボリュームを抑えた平屋の住宅。複数の片流れ屋根で構成されるシャープな外観。部屋の属性ごとに外壁の仕上げを変えました。
White and medium sized scandi bungalow detached house in Other with a lean-to roof, a metal roof, wood cladding, a grey roof and shiplap cladding.
White and medium sized scandi bungalow detached house in Other with a lean-to roof, a metal roof, wood cladding, a grey roof and shiplap cladding.
Scandinavian House Exterior with a Grey Roof Ideas and Designs
1
